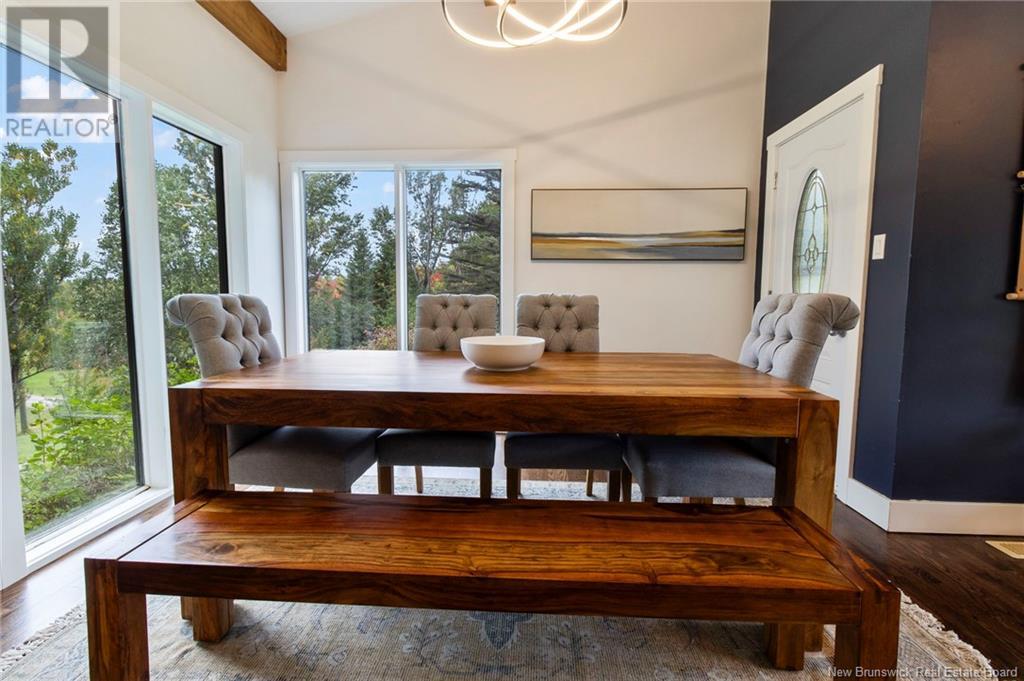4 Bedroom
3 Bathroom
1472 sqft
4 Level
Heat Pump
Baseboard Heaters, Heat Pump
Acreage
Landscaped
$599,900
IN-LAW SUITE WITH WALKOUT BASEMENT, 2 ACRE PRIVATE LOT, CENTRAL AIR, UNIQUE FULLY RENOVATED HOME WITH LOTS OF CHARACTER! Sitting on a private 2 acre lot this 4 level home is ready for its new owners. The OPEN CONCEPT main level features cathedral ceilings with wood beams and is flooded with natural light. The living room with electric fireplace flows into the dining room and into the beautiful updated kitchen. Double doors lead to the private back deck. The upper level offers a large primary bedroom with walk-in closet, 3PC ensuite with custom walk-in shower. Two additional bedrooms and spacious full bathroom complete the upper level. The lower level adds additional living space with family room, office and large mudroom leading to garage. The walkout basement includes a fully renovated IN-LAW SUITE with its own private entrance and laundry. In addition to the attached two car garage is a 16X24 detached garage which was built in 2022. Enjoy country living just minutes from the conveniences of the city. This beautiful home has so much to offer. Call your REALTOR ® to schedule your private showing. (id:19018)
Property Details
|
MLS® Number
|
NB107565 |
|
Property Type
|
Single Family |
|
Features
|
Treed, Balcony/deck/patio |
|
Structure
|
Shed |
Building
|
BathroomTotal
|
3 |
|
BedroomsAboveGround
|
3 |
|
BedroomsBelowGround
|
1 |
|
BedroomsTotal
|
4 |
|
ArchitecturalStyle
|
4 Level |
|
CoolingType
|
Heat Pump |
|
ExteriorFinish
|
Brick, Vinyl |
|
FlooringType
|
Ceramic, Laminate, Hardwood |
|
HeatingFuel
|
Electric |
|
HeatingType
|
Baseboard Heaters, Heat Pump |
|
RoofMaterial
|
Asphalt Shingle |
|
RoofStyle
|
Unknown |
|
SizeInterior
|
1472 Sqft |
|
TotalFinishedArea
|
2770 Sqft |
|
Type
|
House |
|
UtilityWater
|
Drilled Well, Well |
Parking
|
Attached Garage
|
|
|
Detached Garage
|
|
Land
|
Acreage
|
Yes |
|
LandscapeFeatures
|
Landscaped |
|
Sewer
|
Municipal Sewage System |
|
SizeIrregular
|
2 |
|
SizeTotal
|
2 Ac |
|
SizeTotalText
|
2 Ac |
Rooms
| Level |
Type |
Length |
Width |
Dimensions |
|
Second Level |
3pc Bathroom |
|
|
5'5'' x 6'6'' |
|
Second Level |
4pc Bathroom |
|
|
8'7'' x 4'10'' |
|
Second Level |
Bedroom |
|
|
9'9'' x 9'11'' |
|
Second Level |
Bedroom |
|
|
10' x 9'11'' |
|
Second Level |
Bedroom |
|
|
14'6'' x 12'7'' |
|
Basement |
4pc Bathroom |
|
|
4'11'' x 7'10'' |
|
Basement |
Bedroom |
|
|
18'11'' x 9'9'' |
|
Basement |
Living Room |
|
|
20'9'' x 14'6'' |
|
Basement |
Kitchen |
|
|
10'2'' x 8'3'' |
|
Basement |
Laundry Room |
|
|
X |
|
Basement |
Mud Room |
|
|
9'4'' x 11'11'' |
|
Basement |
Office |
|
|
12'3'' x 11'11'' |
|
Basement |
Family Room |
|
|
16'11'' x 11'11'' |
|
Main Level |
Dining Room |
|
|
11'3'' x 12' |
|
Main Level |
Kitchen |
|
|
16'7'' x 12' |
|
Main Level |
Living Room |
|
|
21'4'' x 13'4'' |
https://www.realtor.ca/real-estate/27521066/663-dover-road-dieppe


















































