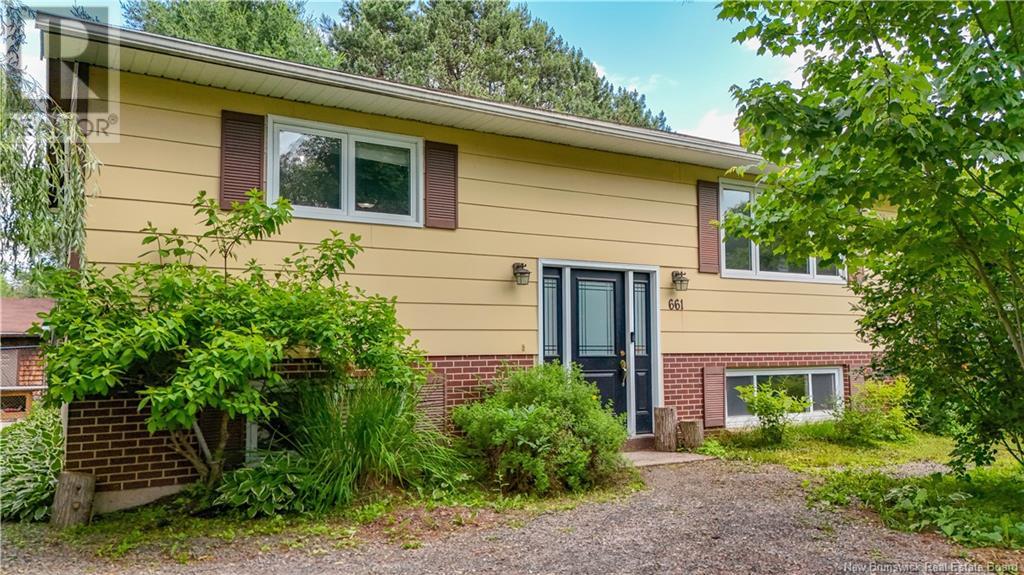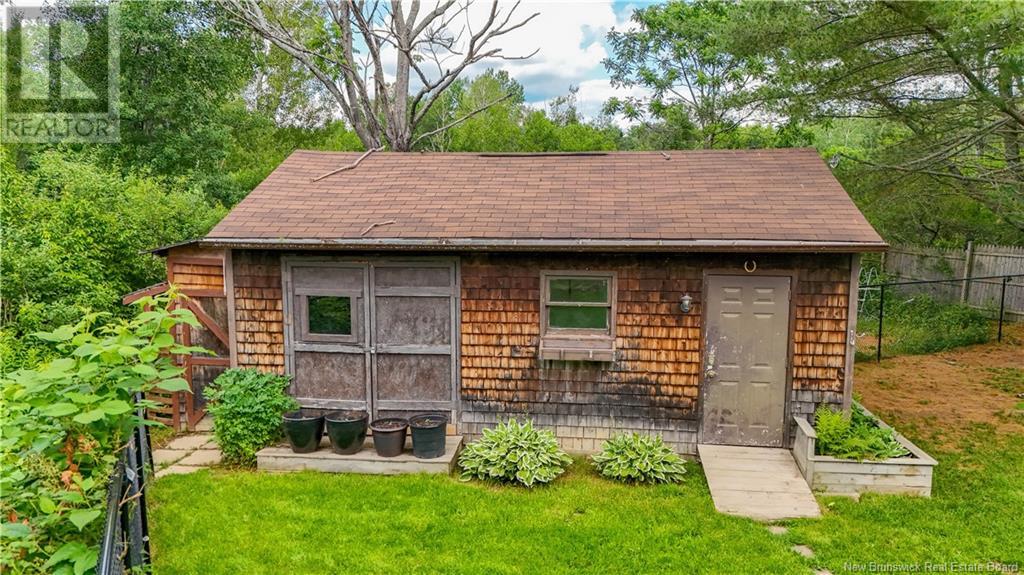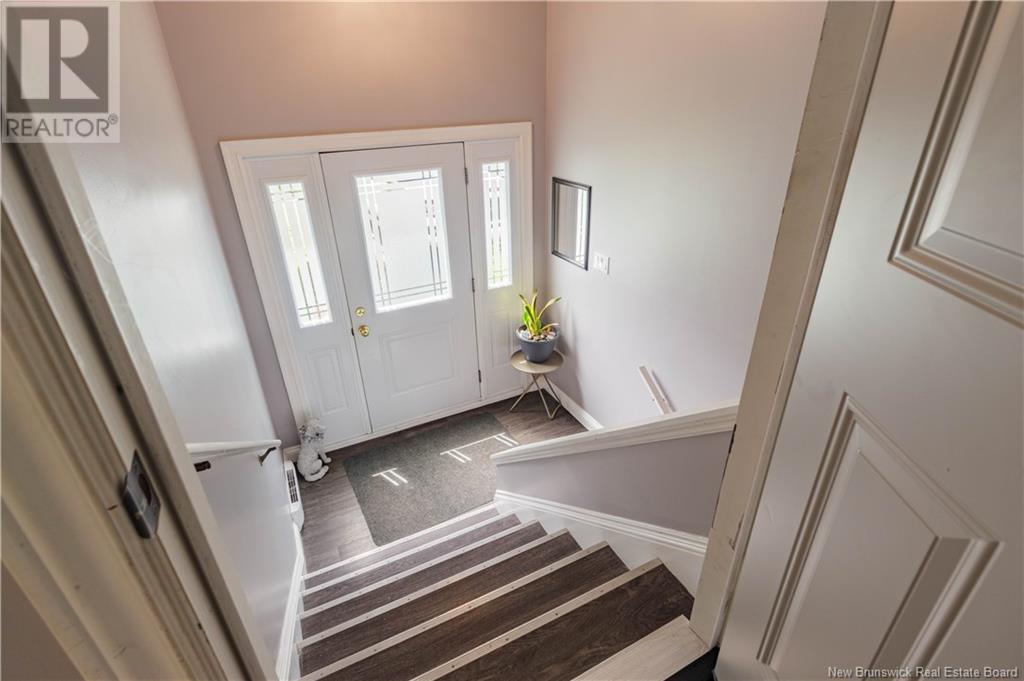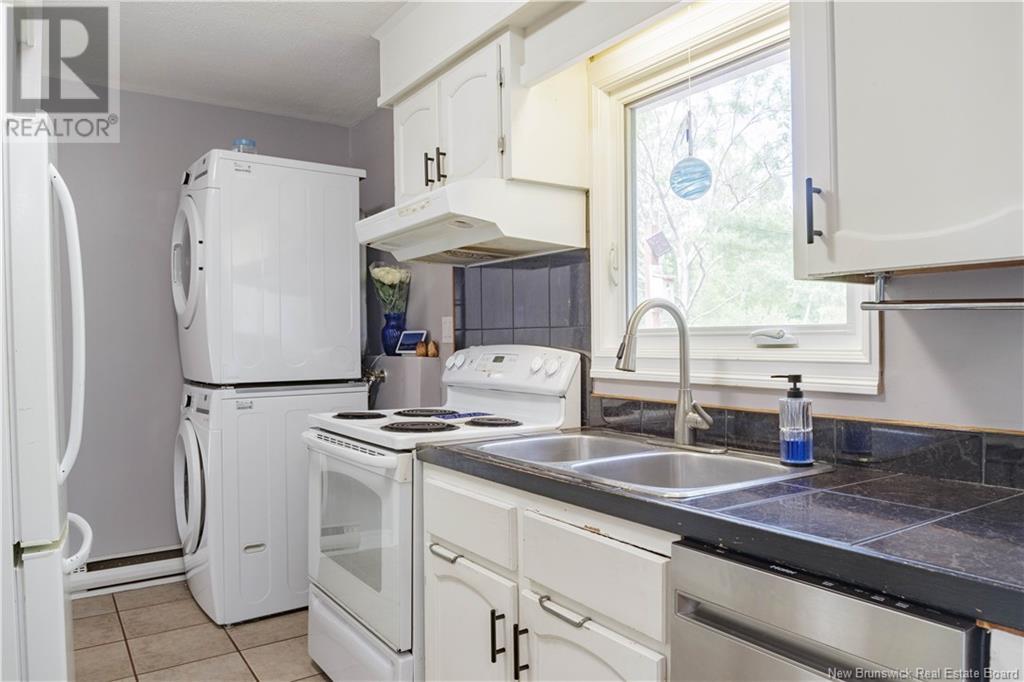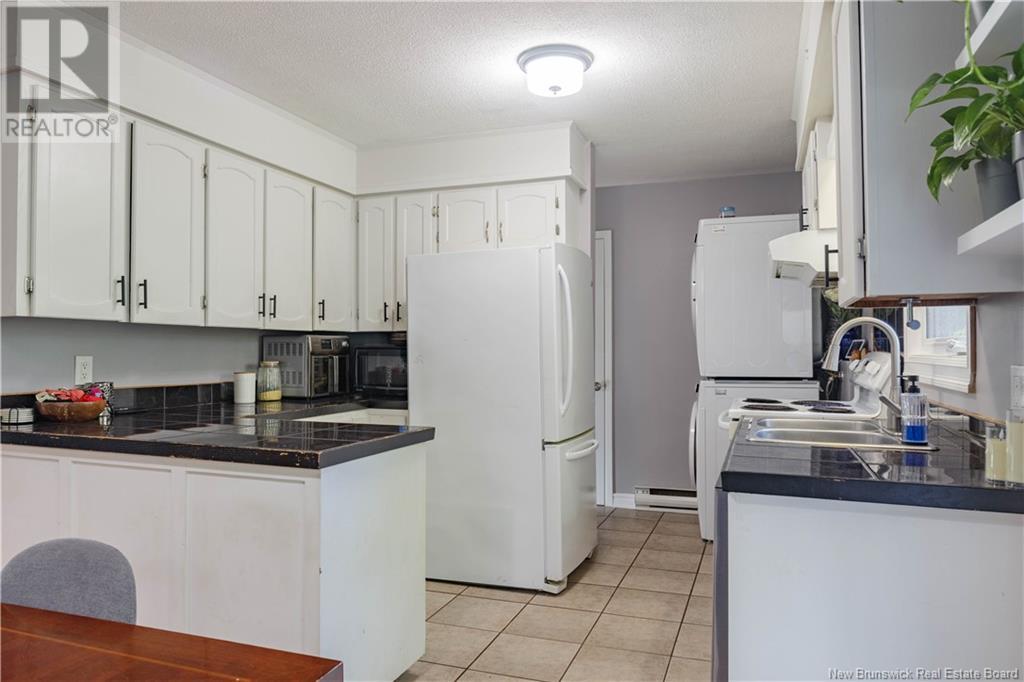4 Bedroom
2 Bathroom
902 ft2
Split Level Entry
Heat Pump
Baseboard Heaters, Heat Pump
Landscaped
$349,900
Welcome to 661 Riverside Drive, a fantastic property with dual living potential in a convenient location! The main level offers 2 bedrooms and a full bath, while the lower level features a separate 2-bedroom, 1-bath apartment - ideal as a mortgage helper or in-law suite. Situated minutes from the walking trails along the Saint John River, downtown Fredericton, local schools, shopping, and public transit, this home offers both convenience and comfort. Step outside into the spacious backyard, complete with a large deck perfect for entertaining, a fully fenced-in area for summer fun and safety, and a separate workshop to store all your tools, toys, or even to tinker on your next big project. Whether you're looking for a family home with room to grow, a property to help pay the mortgage, or a solid investment in a sought-after area, this one checks the boxes. Don't miss this opportunity to own on Riverside Drive with income potential and backyard bliss. (id:19018)
Property Details
|
MLS® Number
|
NB122528 |
|
Property Type
|
Single Family |
|
Neigbourhood
|
Forest Hills |
|
Equipment Type
|
Water Heater |
|
Features
|
Balcony/deck/patio |
|
Rental Equipment Type
|
Water Heater |
Building
|
Bathroom Total
|
2 |
|
Bedrooms Above Ground
|
2 |
|
Bedrooms Below Ground
|
2 |
|
Bedrooms Total
|
4 |
|
Architectural Style
|
Split Level Entry |
|
Constructed Date
|
1983 |
|
Cooling Type
|
Heat Pump |
|
Exterior Finish
|
Brick, Concrete, Hardboard |
|
Flooring Type
|
Ceramic, Laminate |
|
Foundation Type
|
Concrete |
|
Heating Fuel
|
Electric |
|
Heating Type
|
Baseboard Heaters, Heat Pump |
|
Size Interior
|
902 Ft2 |
|
Total Finished Area
|
1789 Sqft |
|
Type
|
House |
|
Utility Water
|
Municipal Water |
Land
|
Access Type
|
Year-round Access |
|
Acreage
|
No |
|
Landscape Features
|
Landscaped |
|
Sewer
|
Municipal Sewage System |
|
Size Irregular
|
856 |
|
Size Total
|
856 M2 |
|
Size Total Text
|
856 M2 |
Rooms
| Level |
Type |
Length |
Width |
Dimensions |
|
Basement |
Bedroom |
|
|
12'10'' x 12'5'' |
|
Basement |
Bedroom |
|
|
9'5'' x 9'11'' |
|
Basement |
Bath (# Pieces 1-6) |
|
|
6'5'' x 6'5'' |
|
Basement |
Family Room |
|
|
15'4'' x 12'6'' |
|
Basement |
Kitchen |
|
|
16'1'' x 9'11'' |
|
Main Level |
Bedroom |
|
|
10'0'' x 10'8'' |
|
Main Level |
Bedroom |
|
|
13'5'' x 10'1'' |
|
Main Level |
Bath (# Pieces 1-6) |
|
|
6'7'' x 7'2'' |
|
Main Level |
Living Room |
|
|
15'11'' x 13'5'' |
|
Main Level |
Dining Room |
|
|
8'3'' x 10'7'' |
|
Main Level |
Kitchen |
|
|
11'8'' x 10'7'' |
https://www.realtor.ca/real-estate/28576079/661-riverside-drive-fredericton
