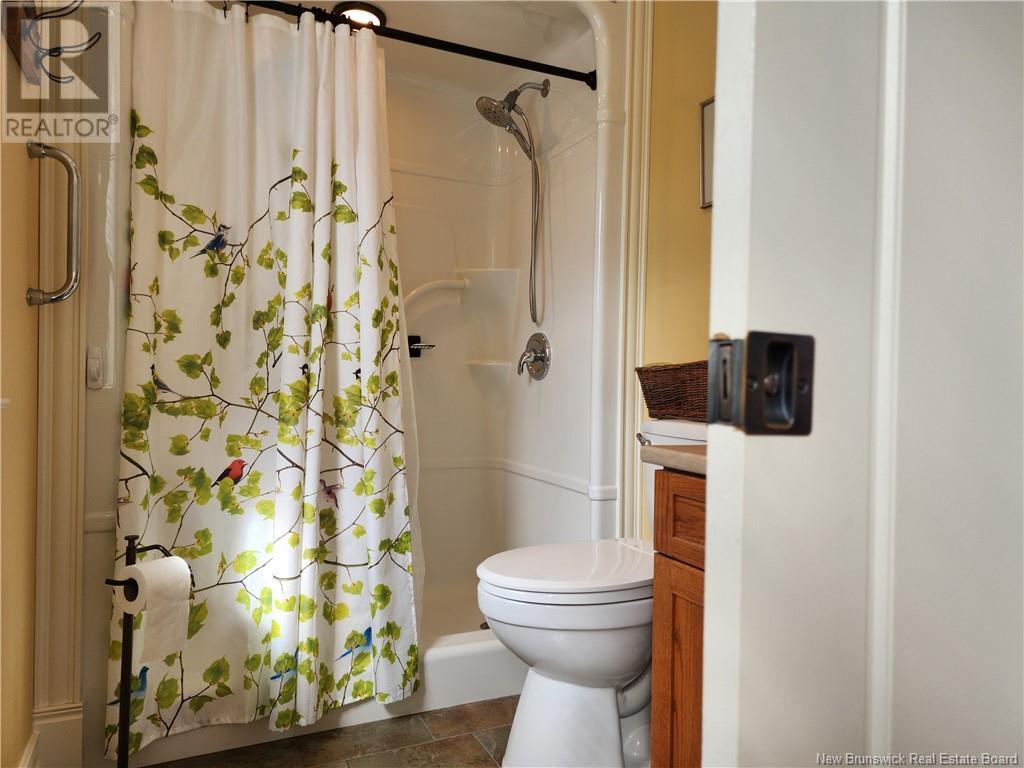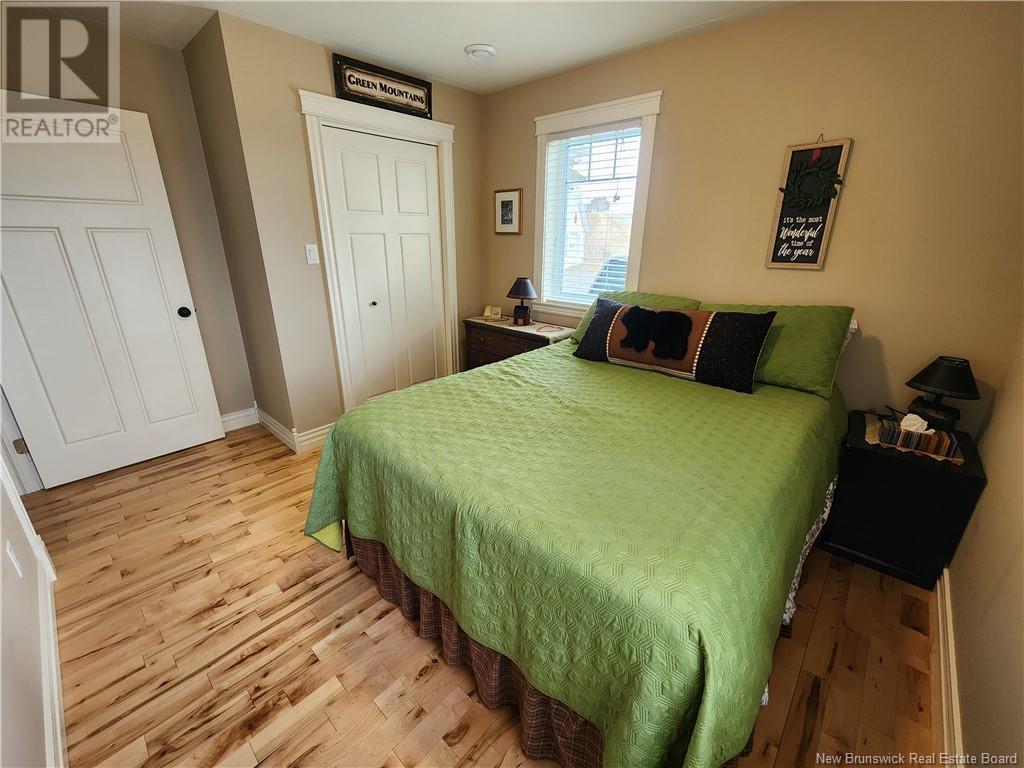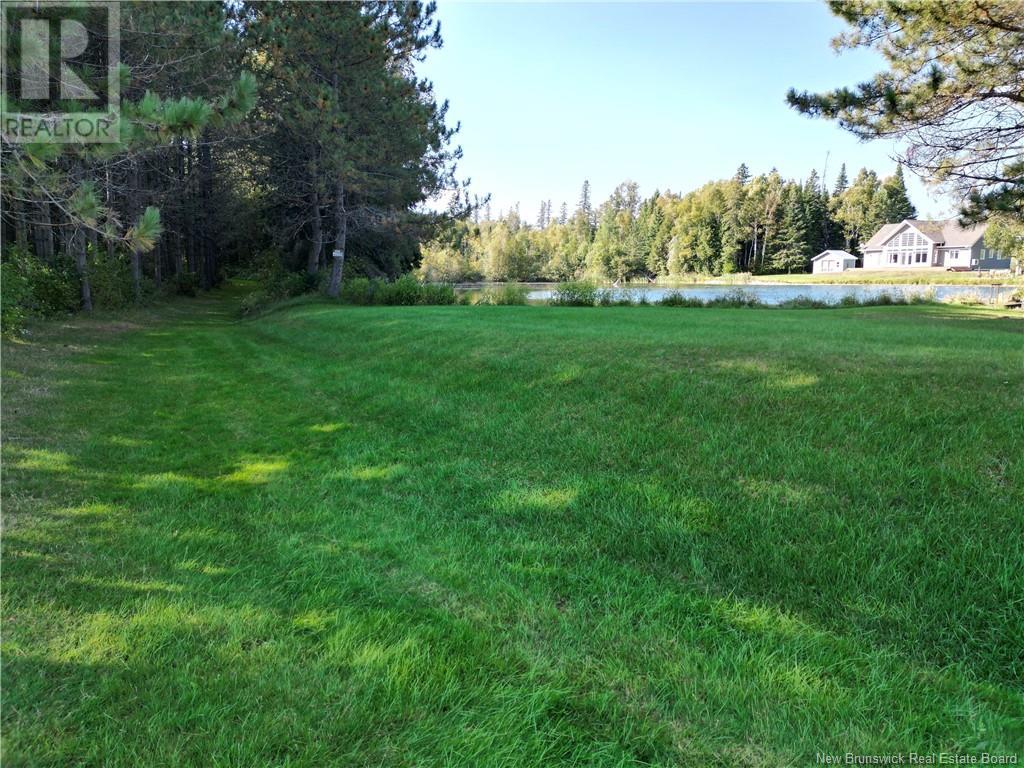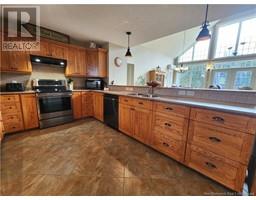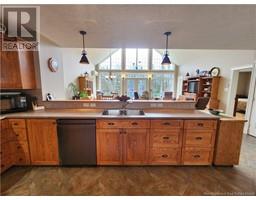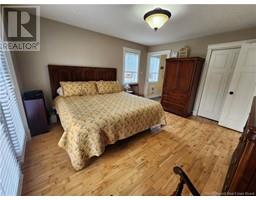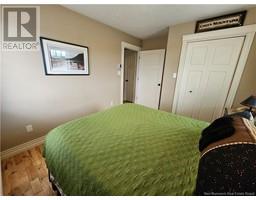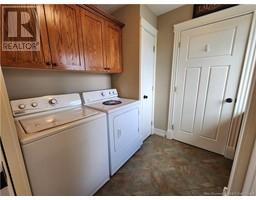3 Bedroom
2 Bathroom
1,390 ft2
Bungalow
Heat Pump
Baseboard Heaters, Heat Pump
Acreage
Landscaped
$649,999
This first time on the market exquisite solid-built home will check all the boxes and more on your dream home wish list. Nesting on 12.5 acres of beautifully treed private land including an impressive spring-fed pond of approximately 2 acres with plenty of trout and a plantation of pines of over 30 years old, this three-bedroom two-bathroom bungalow is single-level living at its best. You will find cathedral ceilings and big picturesque windows in the large living and dining room letting in lots of natural lighting and offering a breathtaking view of the pond, a spacious kitchen with plenty of cupboards, counter space, and a breakfast bar, all with heated floors. The home also includes a big master bedroom with an en-suite and a walk-in closet, two more large bedrooms, another full bathroom, and a mud room with a laundry area and storage. Once outside you will love everything about this exceptional property, an insulated and heated detached garage with a kitchenette and half bath perfect for hosting family and friends, two storage sheds for all your outside tools and toys, a walking trail around the property, and the pond, perfect to enjoy all nature has to offer as well a big deck accessible from the living room and primary bedroom's patio doors perfect to enjoy a sunset. This property is a must-see to appreciate everything it has to offer. Call/text today for more information. (id:19018)
Property Details
|
MLS® Number
|
NB097996 |
|
Property Type
|
Single Family |
|
Equipment Type
|
Water Heater |
|
Features
|
Balcony/deck/patio |
|
Rental Equipment Type
|
Water Heater |
|
Structure
|
Shed |
Building
|
Bathroom Total
|
2 |
|
Bedrooms Above Ground
|
3 |
|
Bedrooms Total
|
3 |
|
Architectural Style
|
Bungalow |
|
Basement Type
|
Crawl Space |
|
Constructed Date
|
2008 |
|
Cooling Type
|
Heat Pump |
|
Exterior Finish
|
Vinyl |
|
Flooring Type
|
Ceramic, Wood |
|
Foundation Type
|
Concrete |
|
Heating Fuel
|
Electric |
|
Heating Type
|
Baseboard Heaters, Heat Pump |
|
Stories Total
|
1 |
|
Size Interior
|
1,390 Ft2 |
|
Total Finished Area
|
1390 Sqft |
|
Type
|
House |
|
Utility Water
|
Well |
Parking
|
Detached Garage
|
|
|
Garage
|
|
|
Heated Garage
|
|
Land
|
Access Type
|
Year-round Access |
|
Acreage
|
Yes |
|
Landscape Features
|
Landscaped |
|
Sewer
|
Municipal Sewage System |
|
Size Irregular
|
12.5 |
|
Size Total
|
12.5 Ac |
|
Size Total Text
|
12.5 Ac |
Rooms
| Level |
Type |
Length |
Width |
Dimensions |
|
Main Level |
Other |
|
|
6'8'' x 4' |
|
Main Level |
Utility Room |
|
|
6'2'' x 5'5'' |
|
Main Level |
Mud Room |
|
|
7'8'' x 5'7'' |
|
Main Level |
Foyer |
|
|
9'6'' x 6'7'' |
|
Main Level |
Bath (# Pieces 1-6) |
|
|
9'9'' x 6'8'' |
|
Main Level |
Bedroom |
|
|
11'5'' x 10'8'' |
|
Main Level |
Bedroom |
|
|
11'5'' x 10'8'' |
|
Main Level |
Other |
|
|
7'8'' x 4'6'' |
|
Main Level |
Ensuite |
|
|
7'11'' x 6'2'' |
|
Main Level |
Primary Bedroom |
|
|
14'8'' x 13'10'' |
|
Main Level |
Living Room/dining Room |
|
|
22'5'' x 19'8'' |
|
Main Level |
Kitchen |
|
|
12'11'' x 14'5'' |
https://www.realtor.ca/real-estate/26770285/661-ch-de-leglise-saint-andré


















