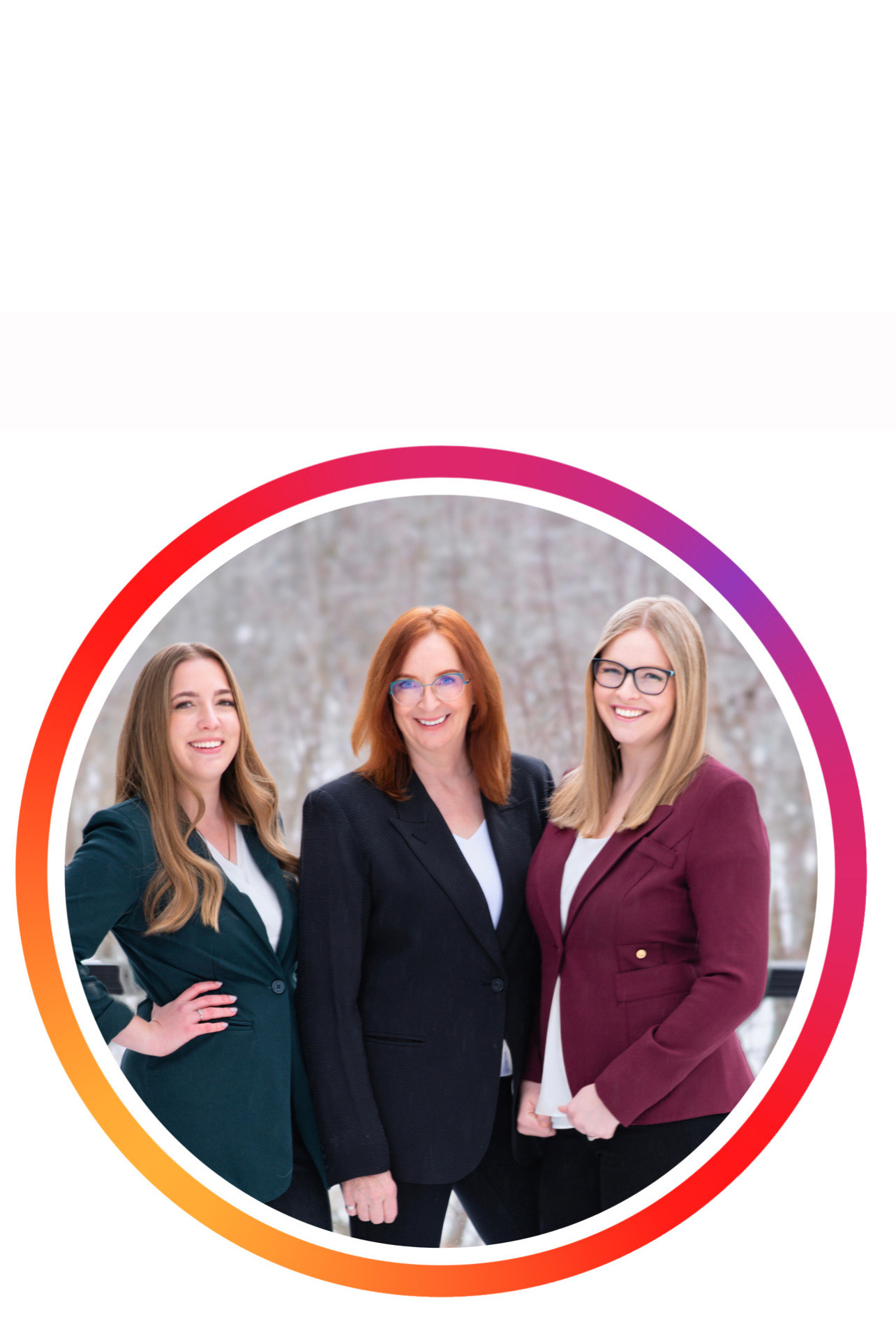6 Bedroom
3 Bathroom
1,762 ft2
Above Ground Pool
Baseboard Heaters
Landscaped
$420,000
TWO BEDROOM IN-LAW SUITE, LARGE DETACHED STUDIO, ABOVE GROUND POOL. Beautiful well maintained home located on landscaped private lot just 5 minutes from downtown Tracadie! This large brick home with attached garage has so much to offer and offers so many possibilities! The main home features 4 bedrooms and 2 full bathrooms on the main floor including a large private master bedroom with large walk-in closet and ensuite bathroom. The main floor also offers a large family room, functional kitchen with centre island and a large separate dining room. In the basement you'll find a beautiful apartment with 2 bedrooms and a full bathroom with private entrance and separate laundry. Outside you'll find a large deck with above ground pool installed in 2019, greenhouse and a large insulated studio. Built in 2000 this 30x22 studio includes a half bath and large open space which allows you so many options for usage. Paved entrance, 26 x 24 garage and so much more!!! This property is a must see. (id:19018)
Property Details
|
MLS® Number
|
NB111216 |
|
Property Type
|
Single Family |
|
Equipment Type
|
Water Heater |
|
Features
|
Balcony/deck/patio |
|
Pool Type
|
Above Ground Pool |
|
Rental Equipment Type
|
Water Heater |
|
Structure
|
Greenhouse |
Building
|
Bathroom Total
|
3 |
|
Bedrooms Above Ground
|
4 |
|
Bedrooms Below Ground
|
2 |
|
Bedrooms Total
|
6 |
|
Constructed Date
|
1982 |
|
Exterior Finish
|
Brick |
|
Flooring Type
|
Ceramic, Laminate, Hardwood |
|
Foundation Type
|
Concrete |
|
Heating Fuel
|
Electric |
|
Heating Type
|
Baseboard Heaters |
|
Size Interior
|
1,762 Ft2 |
|
Total Finished Area
|
2821 Sqft |
|
Type
|
House |
|
Utility Water
|
Well |
Parking
Land
|
Access Type
|
Year-round Access |
|
Acreage
|
No |
|
Landscape Features
|
Landscaped |
|
Sewer
|
Septic System |
|
Size Irregular
|
0.3 |
|
Size Total
|
0.3 Ac |
|
Size Total Text
|
0.3 Ac |
Rooms
| Level |
Type |
Length |
Width |
Dimensions |
|
Basement |
Utility Room |
|
|
X |
|
Basement |
3pc Bathroom |
|
|
6'4'' x 9'9'' |
|
Basement |
Bedroom |
|
|
11' x 12' |
|
Basement |
Bedroom |
|
|
15'1'' x 12'10'' |
|
Basement |
Living Room |
|
|
13'7'' x 14'1'' |
|
Basement |
Kitchen/dining Room |
|
|
18'1'' x 11'11'' |
|
Main Level |
Bedroom |
|
|
8'11'' x 12' |
|
Main Level |
4pc Bathroom |
|
|
8'11'' x 10'7'' |
|
Main Level |
Bedroom |
|
|
10'11'' x 12' |
|
Main Level |
Bedroom |
|
|
10' x 10'7'' |
|
Main Level |
3pc Ensuite Bath |
|
|
6'4'' x 8'6'' |
|
Main Level |
Bedroom |
|
|
18' x 24'11'' |
|
Main Level |
Kitchen |
|
|
11'5'' x 12' |
|
Main Level |
Dining Room |
|
|
8'10'' x 12' |
|
Main Level |
Living Room |
|
|
14'1'' x 14'10'' |
https://www.realtor.ca/real-estate/27800010/660-les-jeunes-street-tracadie









