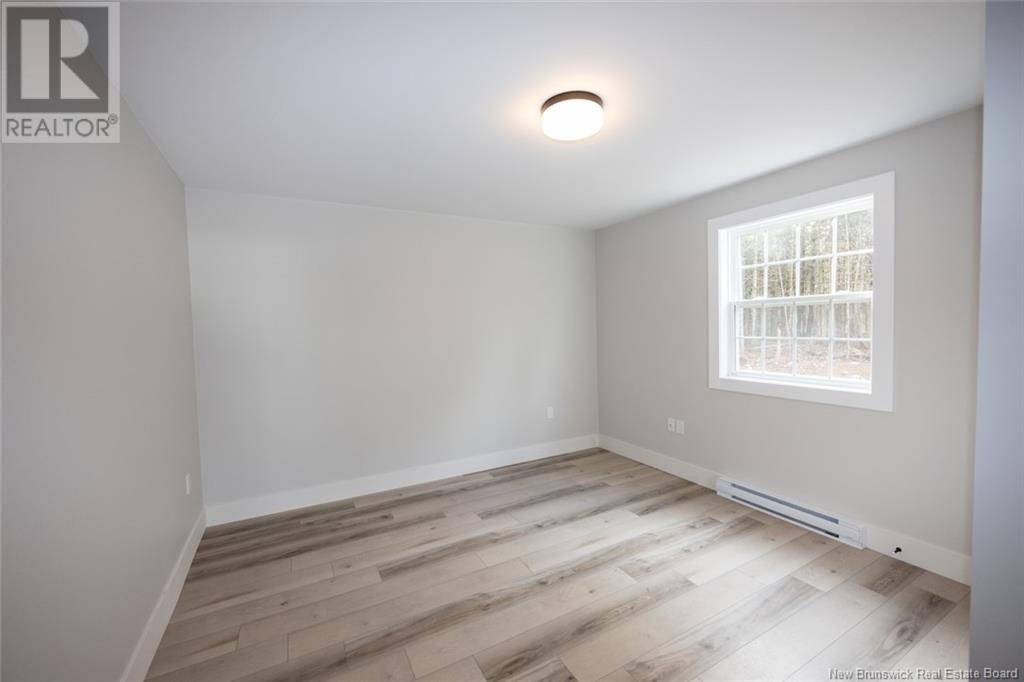4 Bedroom
3 Bathroom
1944 sqft
Split Level Entry
Air Conditioned
Baseboard Heaters
Acreage
$569,900
Curb appeal galore best describes this spacious brand-new 3+1 bedroom, 3 bath home in the popular Sandlewood Trails. The open concept kitchen, dining and living areas are flooded with natural light. The kitchen features custom cabinetry, a large island with an overhang for bar stools and a pantry with roll-out drawers. Theres plenty of space for a dining table, with patio doors leading to the deck that overlooks a private lot. The living room is generously sized with an XL window, a heat pump and is open to the large entryway below. The main bathroom is well-appointed, with a vanity, toilet, and a full tub/shower with Delta hardware. All three bedrooms are spacious, each with large windows. The master suite includes a walk-in closet and a private ensuite with a large vanity featuring dual sinks in the vanity, a toilet and another full tub/shower. The lower level is fully finished and includes an additional bedroom, a large family room, and a beautiful third full bath with a custom-tiled shower. Youll also have access to the oversized 2 car garage from this area. If youre looking for a slice of country living in the city, this home is perfect for you! Mortgaging this home can be cheaper than a used home thanks to the extended mortgage term options. (id:19018)
Property Details
|
MLS® Number
|
NB107916 |
|
Property Type
|
Single Family |
|
EquipmentType
|
Water Heater |
|
Features
|
Balcony/deck/patio |
|
RentalEquipmentType
|
Water Heater |
|
Structure
|
None |
Building
|
BathroomTotal
|
3 |
|
BedroomsAboveGround
|
3 |
|
BedroomsBelowGround
|
1 |
|
BedroomsTotal
|
4 |
|
ArchitecturalStyle
|
Split Level Entry |
|
ConstructedDate
|
2024 |
|
CoolingType
|
Air Conditioned |
|
ExteriorFinish
|
Vinyl |
|
FlooringType
|
Laminate |
|
FoundationType
|
Concrete |
|
HeatingFuel
|
Electric |
|
HeatingType
|
Baseboard Heaters |
|
RoofMaterial
|
Asphalt Shingle |
|
RoofStyle
|
Unknown |
|
SizeInterior
|
1944 Sqft |
|
TotalFinishedArea
|
1944 Sqft |
|
Type
|
House |
|
UtilityWater
|
Well |
Parking
Land
|
AccessType
|
Year-round Access |
|
Acreage
|
Yes |
|
Sewer
|
Septic System |
|
SizeIrregular
|
4319 |
|
SizeTotal
|
4319 M2 |
|
SizeTotalText
|
4319 M2 |
Rooms
| Level |
Type |
Length |
Width |
Dimensions |
|
Basement |
Bath (# Pieces 1-6) |
|
|
13'2'' x 7'10'' |
|
Basement |
Bedroom |
|
|
12' x 10'10'' |
|
Basement |
Family Room |
|
|
15'3'' x 13' |
|
Main Level |
Bedroom |
|
|
13'2'' x 10'4'' |
|
Main Level |
Bedroom |
|
|
11'2'' x 9'1'' |
|
Main Level |
Ensuite |
|
|
10' x 5'5'' |
|
Main Level |
Primary Bedroom |
|
|
12'10'' x 12' |
|
Main Level |
Bath (# Pieces 1-6) |
|
|
7' x 9'10'' |
|
Main Level |
Living Room |
|
|
13'1'' x 12'6'' |
|
Main Level |
Dining Room |
|
|
11'7'' x 9'2'' |
|
Main Level |
Kitchen |
|
|
13' x 9'4'' |
https://www.realtor.ca/real-estate/27549204/66-sandlewood-lane-douglas















