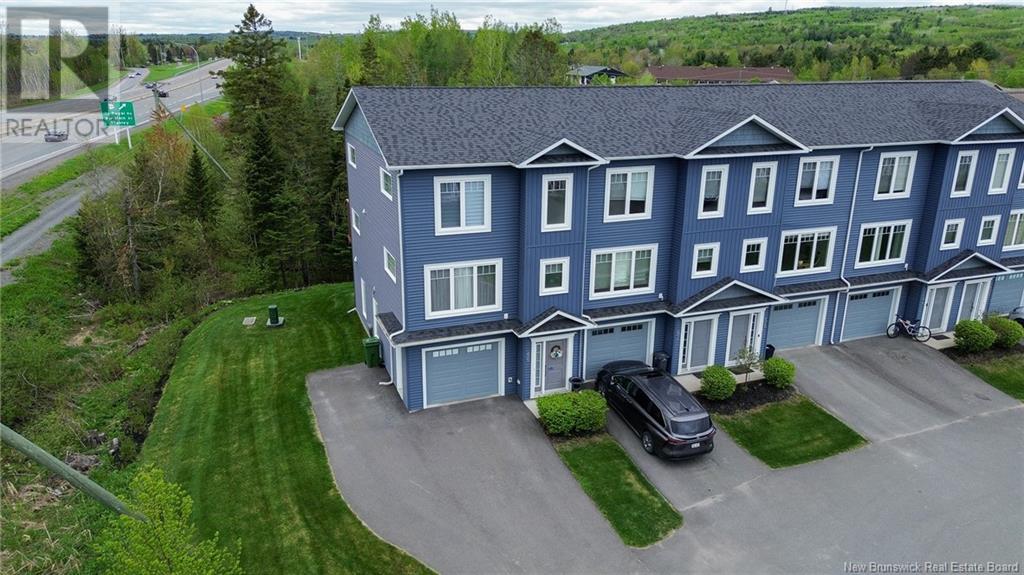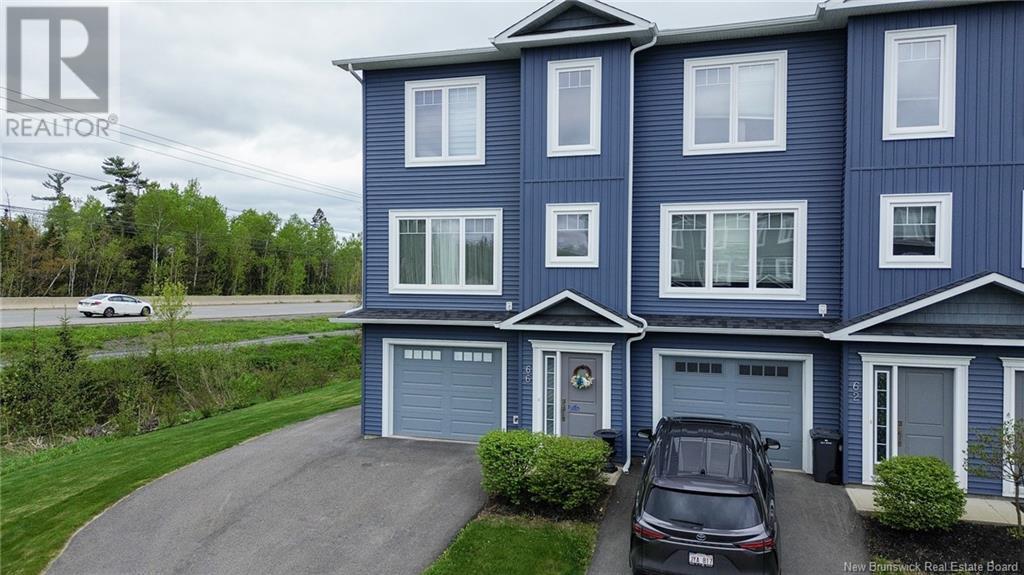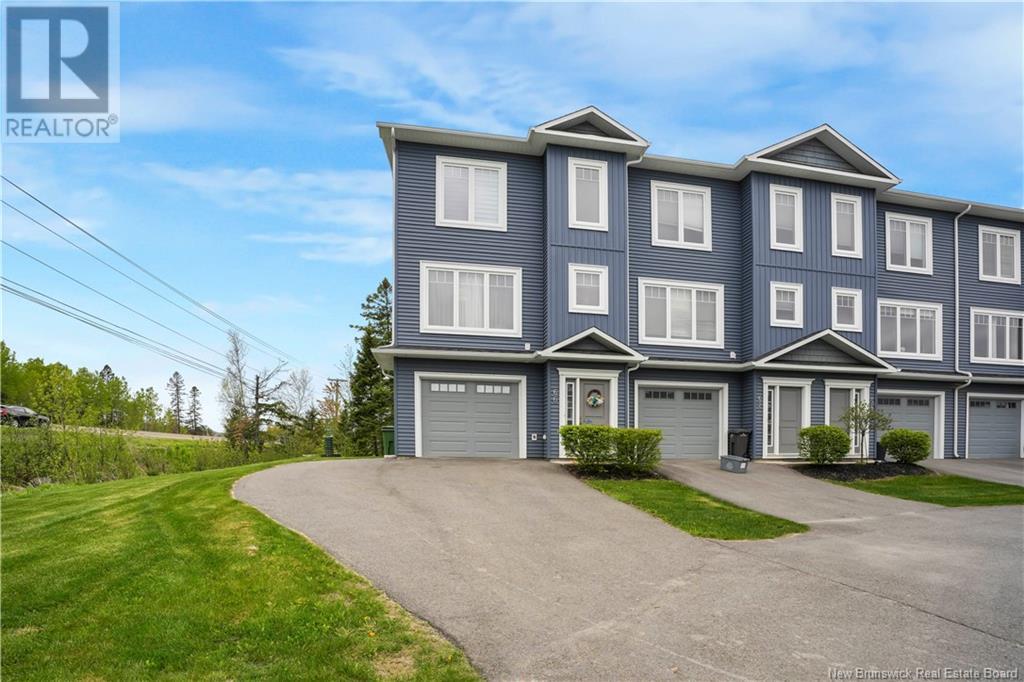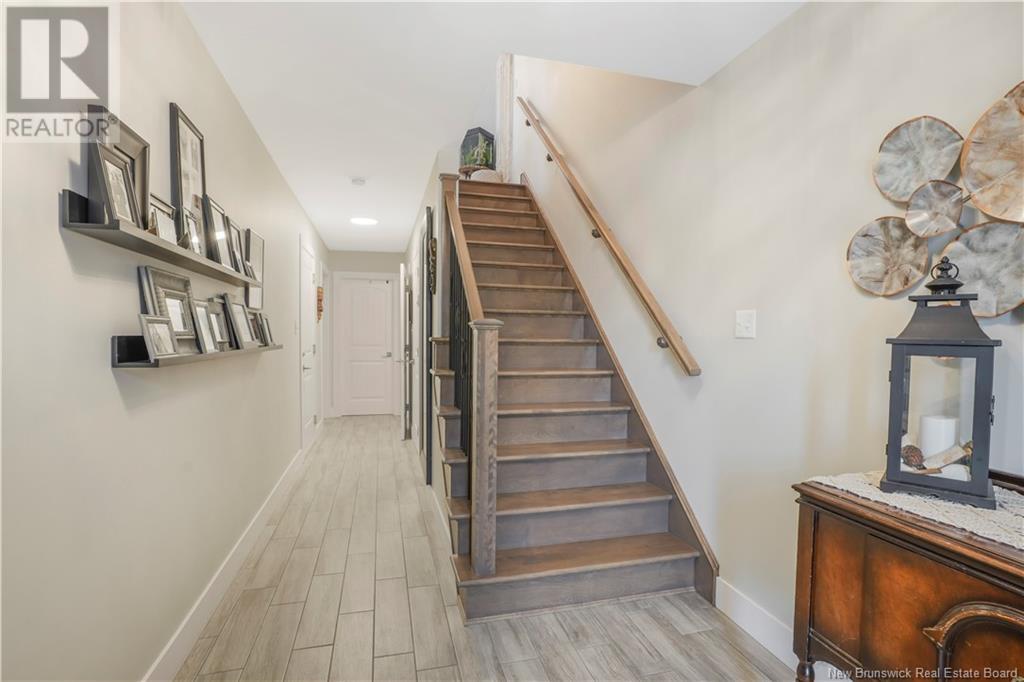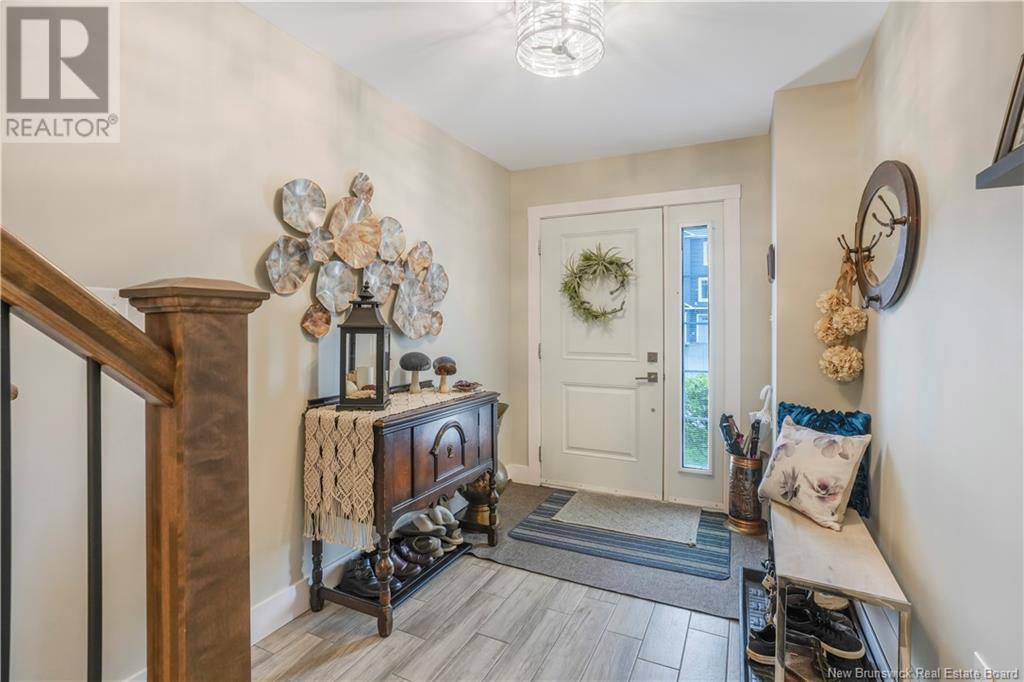66 Mia Circle Fredericton, New Brunswick E3A 7N5
$394,900
Welcome to 66 Mia Circle - a beautiful end-unit townhouse located on a private, family-friendly cul-de-sac on Fredericton's Northside. Just minutes to downtown and close to all amenities, this home offers the perfect combination of space, comfort and convenience. Inside, you'll find an open-concept main living space, ideal for both everyday living and entertaining. This spacious home offers 4 bedrooms, 2 full bathrooms, and 2 convenient half baths, making it ideal for families or anyone needing extra space. The primary bedroom features its own private ensuite with a walk-in shower. Enjoy year-round comfort with two heat pump heads and enjoy not one but two incredible outdoor spaces a relaxing hot tub and a second patio off the dining room with a charming gazebo, perfect for unwinding at the end of the day. This property also includes a single car attached garage, completing this stunning home looking for its new owner! (id:19018)
Open House
This property has open houses!
12:00 pm
Ends at:2:00 pm
Property Details
| MLS® Number | NB119582 |
| Property Type | Single Family |
| Neigbourhood | Royal Road |
| Equipment Type | Water Heater |
| Rental Equipment Type | Water Heater |
Building
| Bathroom Total | 4 |
| Bedrooms Above Ground | 4 |
| Bedrooms Total | 4 |
| Constructed Date | 2018 |
| Cooling Type | Heat Pump |
| Exterior Finish | Vinyl |
| Flooring Type | Tile, Hardwood |
| Foundation Type | Concrete, Concrete Slab |
| Half Bath Total | 2 |
| Heating Fuel | Electric |
| Heating Type | Baseboard Heaters, Heat Pump |
| Size Interior | 1,849 Ft2 |
| Total Finished Area | 1849 Sqft |
| Type | House |
| Utility Water | Municipal Water |
Parking
| Attached Garage | |
| Garage |
Land
| Access Type | Year-round Access |
| Acreage | No |
| Landscape Features | Landscaped |
| Sewer | Municipal Sewage System |
| Size Irregular | 91 |
| Size Total | 91 M2 |
| Size Total Text | 91 M2 |
Rooms
| Level | Type | Length | Width | Dimensions |
|---|---|---|---|---|
| Second Level | Bath (# Pieces 1-6) | 6'11'' x 4'6'' | ||
| Second Level | Living Room | 19'5'' x 22'3'' | ||
| Second Level | Dining Room | 8'5'' x 13'3'' | ||
| Second Level | Kitchen | 10'7'' x 13'3'' | ||
| Third Level | Ensuite | 6'1'' x 8'11'' | ||
| Third Level | Primary Bedroom | 13' x 16'10'' | ||
| Third Level | Bath (# Pieces 1-6) | 8'8'' x 8'7'' | ||
| Third Level | Bedroom | 9'4'' x 10'8'' | ||
| Third Level | Bedroom | 9'9'' x 14'2'' | ||
| Main Level | 2pc Bathroom | 3'3'' x 7'10'' | ||
| Main Level | Exercise Room | 11'8'' x 13'3'' |
https://www.realtor.ca/real-estate/28549890/66-mia-circle-fredericton
Contact Us
Contact us for more information
