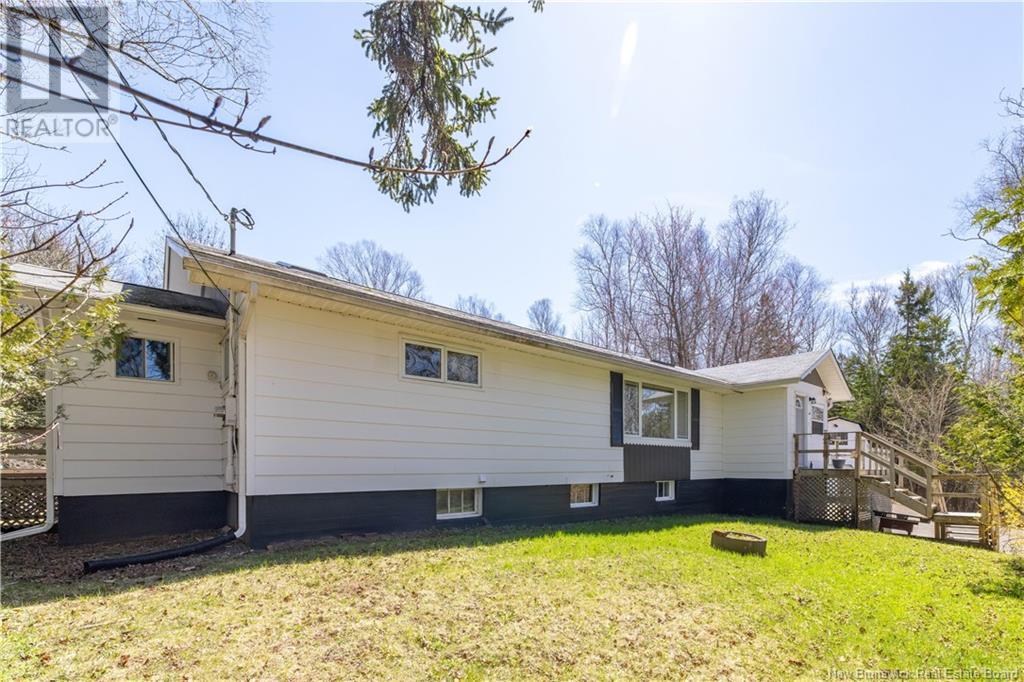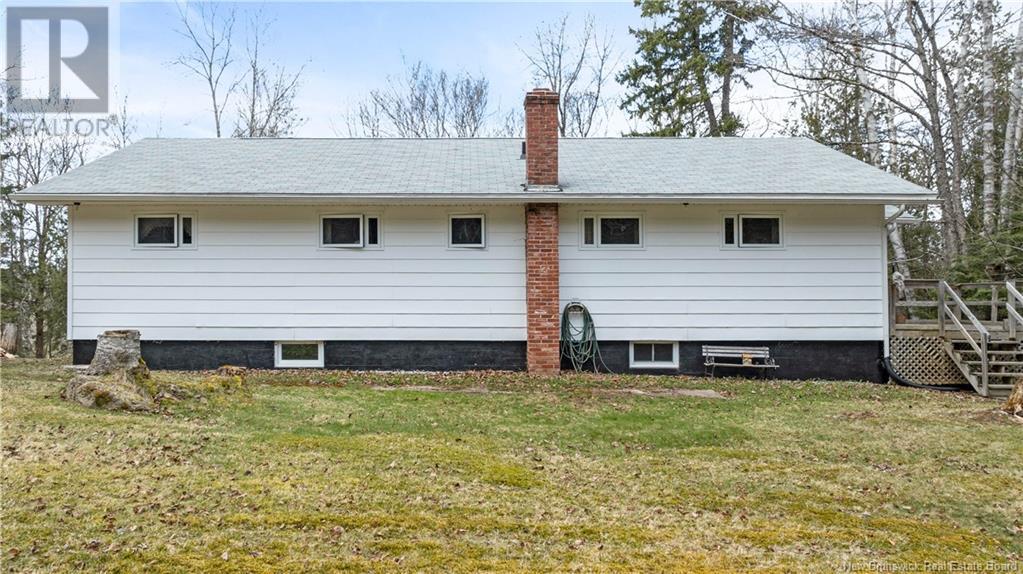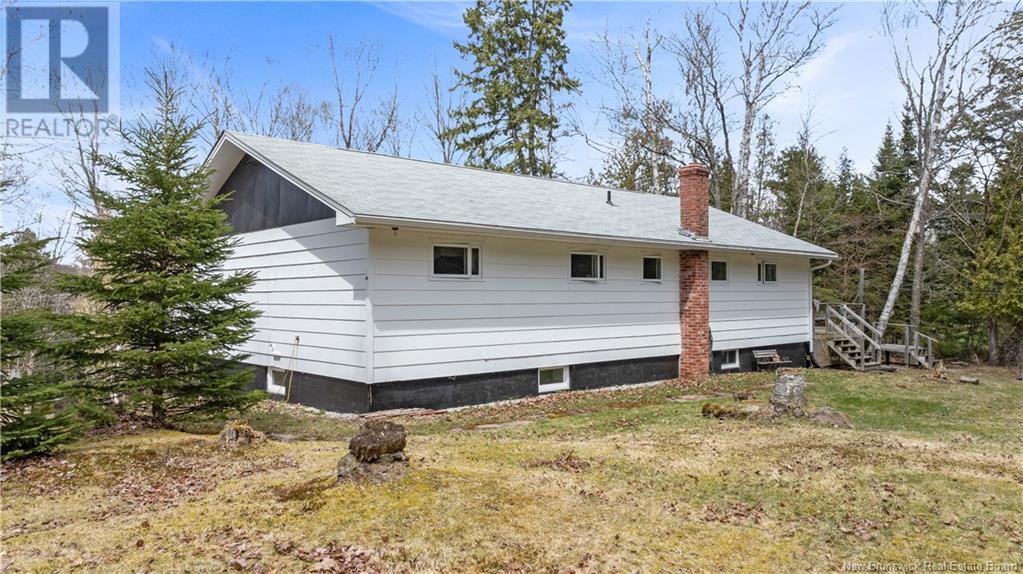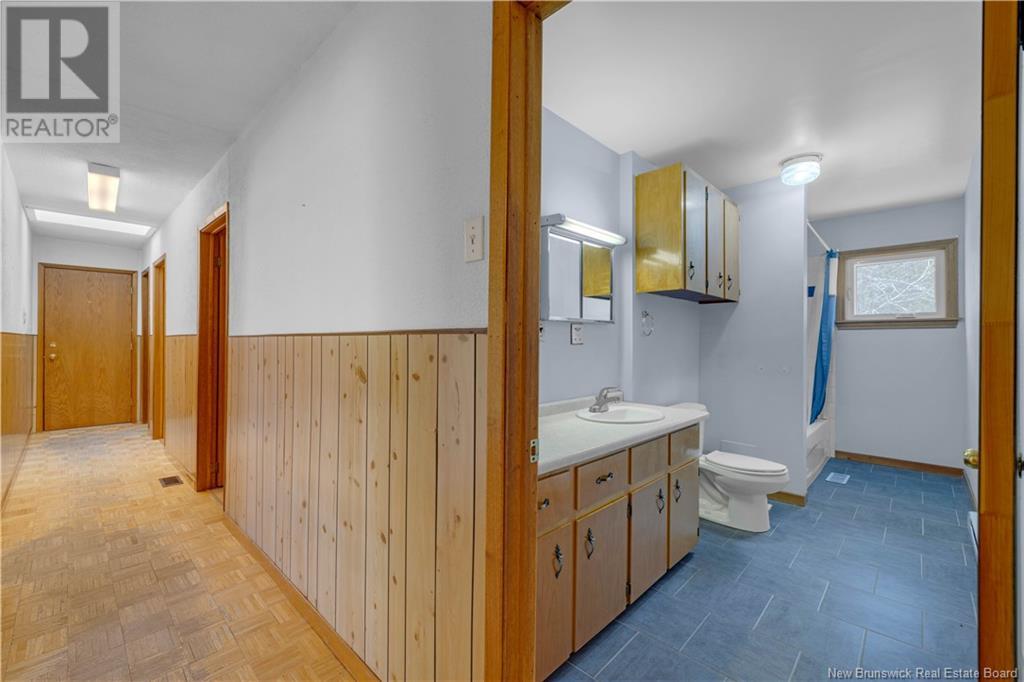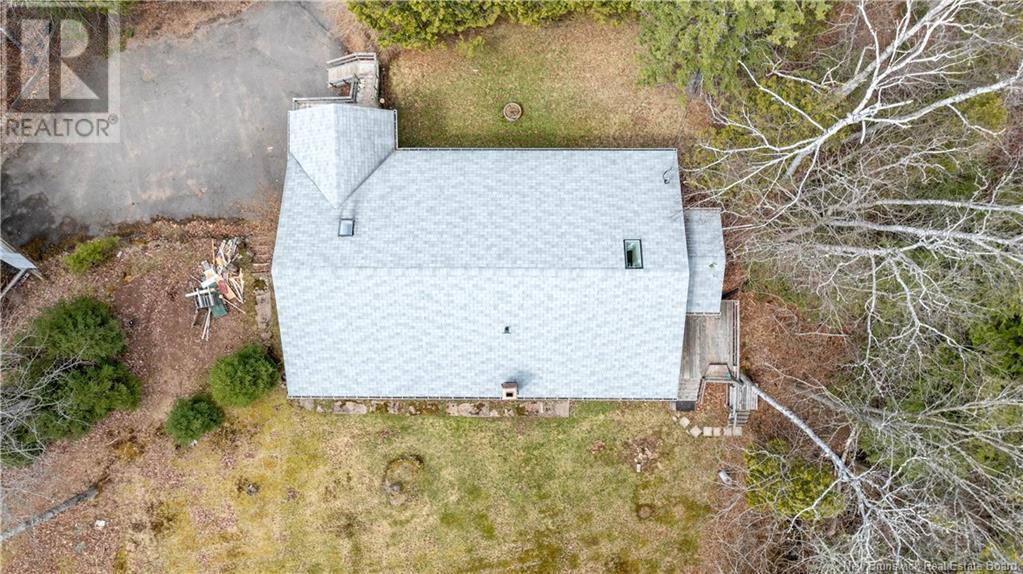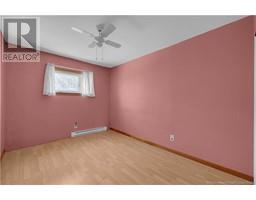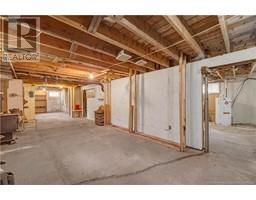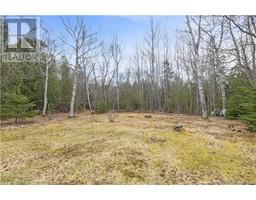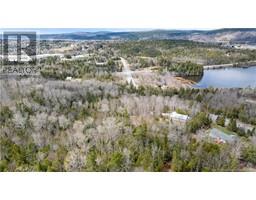66 Meenans Cove Road Quispamsis, New Brunswick E2G 1Y8
$299,900
Tucked away on a serene, tree-lined 2-acre lot in Quispamsis, this spacious 4-bedroom raised bungalow offers the perfect blend of privacy, comfort, and everyday tranquility. Step inside to a generous mudroom - perfect for keeping busy mornings organized and stress-free. To the right, the primary bedroom features beautiful hardwood floors and a double closet, while three additional bedrooms and a full bath line the hallway, making this an ideal layout for growing or busy families. To the left, a bright and inviting living room is flooded with natural light, offering the perfect setting for relaxing or entertaining. Just off the living area, the kitchen provides ample cabinetry and counter space - ideal for daily use and family meals. A back porch leads to a peaceful rear deck, where you can unwind and enjoy the serenity of your private backyard. Downstairs, youll find a full lower level with great storage and endless potential - whether you envision a home gym, office, or additional living space. The detached garage is a bonus, offering even more versatility. With privacy, space, and a fantastic location, this home is a rare find and an incredible opportunity for it's next owners. (id:19018)
Open House
This property has open houses!
2:00 pm
Ends at:4:00 pm
Hosted by Mehrab Kamkar
Property Details
| MLS® Number | NB116736 |
| Property Type | Single Family |
| Features | Treed, Balcony/deck/patio |
Building
| Bathroom Total | 1 |
| Bedrooms Above Ground | 4 |
| Bedrooms Total | 4 |
| Exterior Finish | Vinyl |
| Flooring Type | Laminate, Hardwood |
| Heating Fuel | Electric, Wood |
| Heating Type | Baseboard Heaters, Stove |
| Size Interior | 1,880 Ft2 |
| Total Finished Area | 1880 Sqft |
| Type | House |
| Utility Water | Well |
Parking
| Detached Garage |
Land
| Access Type | Year-round Access |
| Acreage | Yes |
| Landscape Features | Landscaped |
| Sewer | Septic System |
| Size Irregular | 8495 |
| Size Total | 8495 M2 |
| Size Total Text | 8495 M2 |
Rooms
| Level | Type | Length | Width | Dimensions |
|---|---|---|---|---|
| Main Level | Other | 5'6'' x 9'9'' | ||
| Main Level | Bedroom | 10'10'' x 14'4'' | ||
| Main Level | Kitchen | 17'2'' x 11'1'' | ||
| Main Level | Bedroom | 14'6'' x 7'7'' | ||
| Main Level | Bedroom | 12'1'' x 8'9'' | ||
| Main Level | Living Room | 21'9'' x 10'9'' | ||
| Main Level | Bath (# Pieces 1-6) | 5'5'' x 14'7'' | ||
| Main Level | Bedroom | 10'9'' x 14'6'' | ||
| Main Level | Foyer | 11'6'' x 9'6'' |
https://www.realtor.ca/real-estate/28240281/66-meenans-cove-road-quispamsis
Contact Us
Contact us for more information
