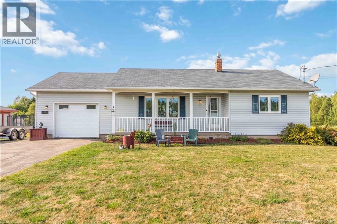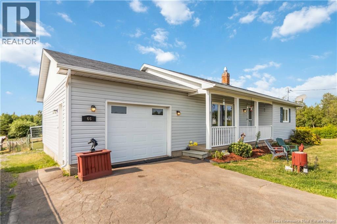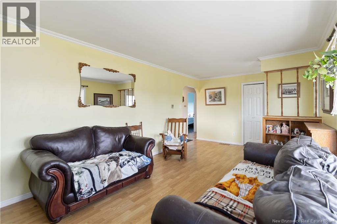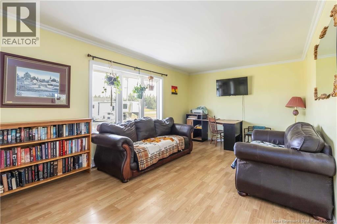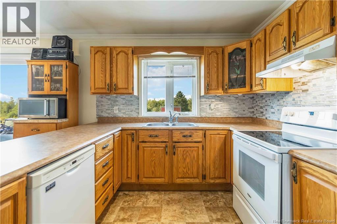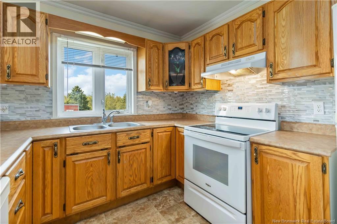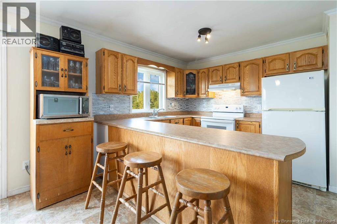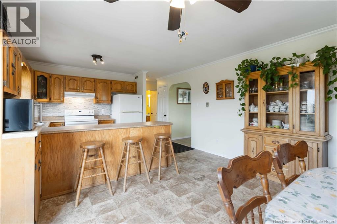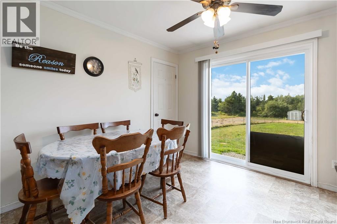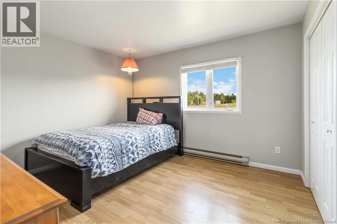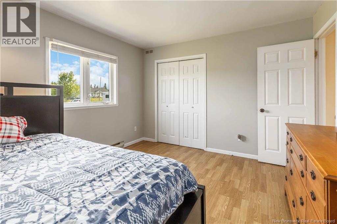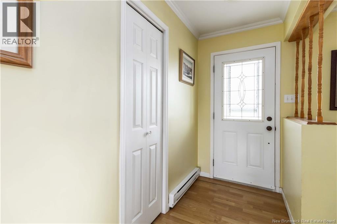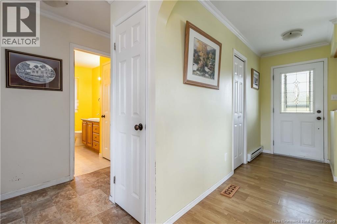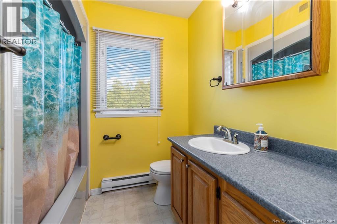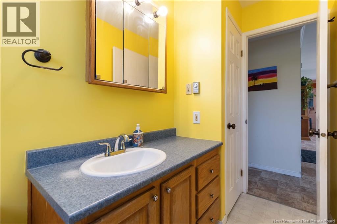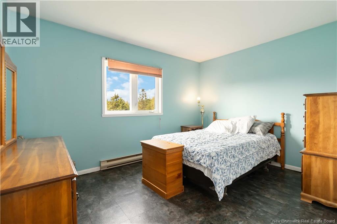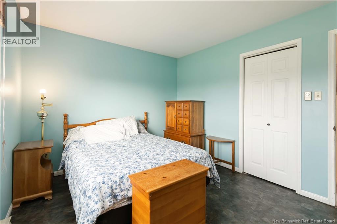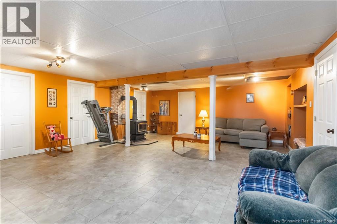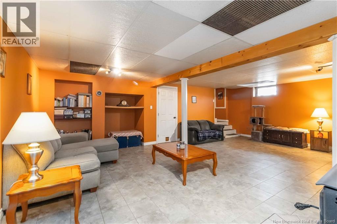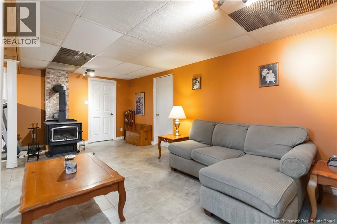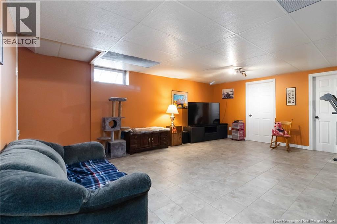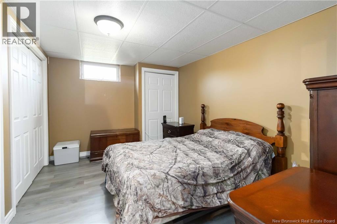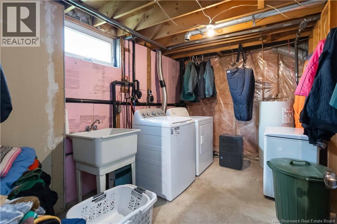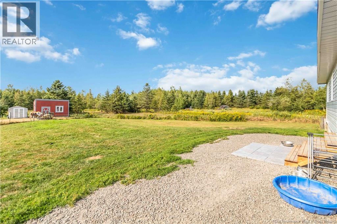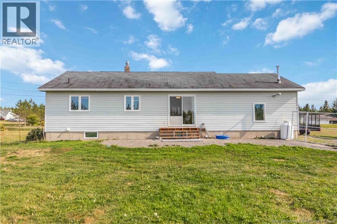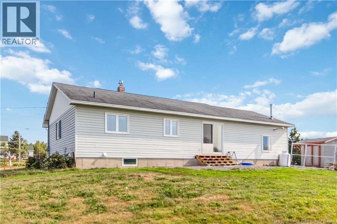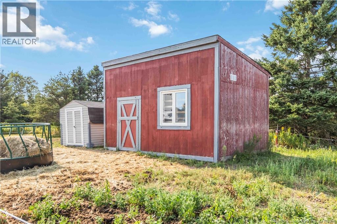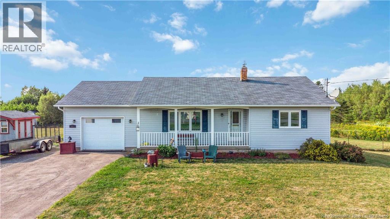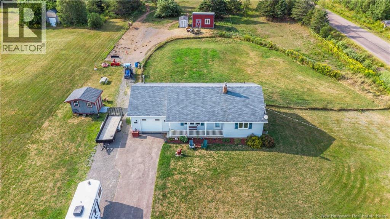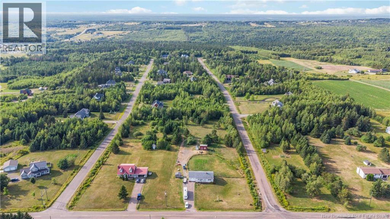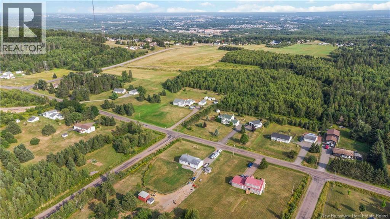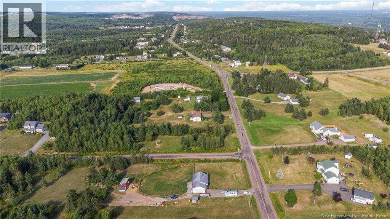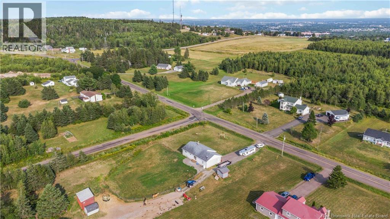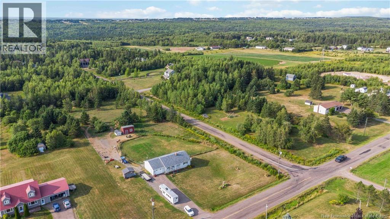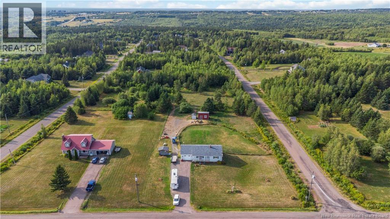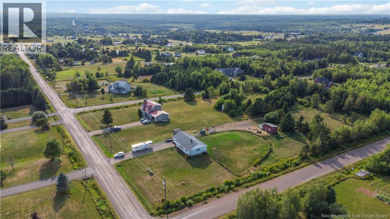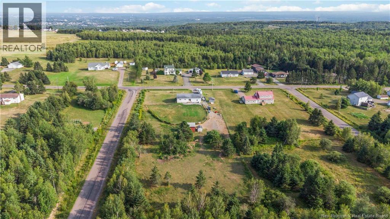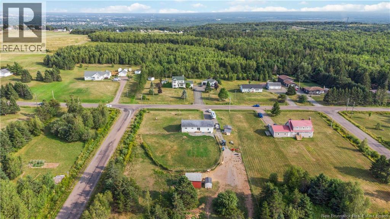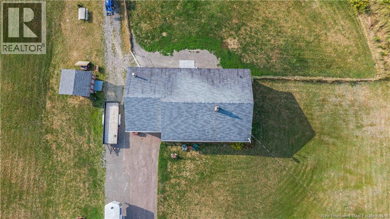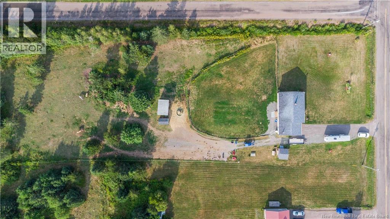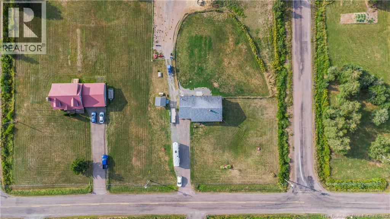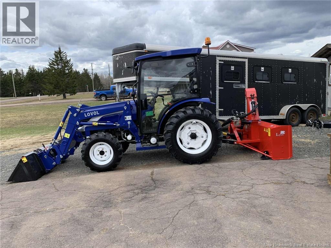2 Bedroom
1 Bathroom
1,879 ft2
Baseboard Heaters, Stove
Acreage
Landscaped
$629,900
Discover your perfect hobby farm lifestyle in Magnetic Hill! This charming property offers the rare combination of a 2-acre lot, barn with stalls, lush pasture, and electric fencingready for your horses, livestock, or hobby farming dreams. Enjoy the best of both worlds with a country feel in the city, just minutes from all amenities. The well-designed bungalow features a spacious floor plan, including a bright living room with crown molding, a raised-oak kitchen with ample cabinetry, and a large dining area overlooking the private backyard. A cozy family room adds even more living space on the main floor. The primary bedroom, second bedroom, and a full family bath complete this level. The fully finished basement offers a warm, inviting family room with an airtight wood stove, plus an office/guest room, laundry, storage, and cold room. Heated primarily with wood (electric baseboard backup), the home is energy-efficient and comfortable. An attached single garage connects through a convenient mudroom off the kitchen. This property also includes 2 baby barn for added storage. If youve been dreaming of a hobby farm, this property has everything you need, barn and 2022 Lovol tractor with less than 300 hours on it. Attachments included: Lynx 70 inch snowblower, 48 inch bush cutter and hay forks. right in Magnetic Hill! (id:19018)
Property Details
|
MLS® Number
|
NB124647 |
|
Property Type
|
Single Family |
|
Neigbourhood
|
Moncton Parish |
|
Features
|
Treed |
|
Structure
|
Barn |
Building
|
Bathroom Total
|
1 |
|
Bedrooms Above Ground
|
2 |
|
Bedrooms Total
|
2 |
|
Constructed Date
|
1993 |
|
Exterior Finish
|
Vinyl |
|
Flooring Type
|
Laminate |
|
Foundation Type
|
Concrete |
|
Heating Fuel
|
Electric, Wood |
|
Heating Type
|
Baseboard Heaters, Stove |
|
Size Interior
|
1,879 Ft2 |
|
Total Finished Area
|
1879 Sqft |
|
Type
|
House |
|
Utility Water
|
Well |
Parking
Land
|
Access Type
|
Year-round Access |
|
Acreage
|
Yes |
|
Landscape Features
|
Landscaped |
|
Sewer
|
Septic System |
|
Size Irregular
|
2 |
|
Size Total
|
2 Ac |
|
Size Total Text
|
2 Ac |
Rooms
| Level |
Type |
Length |
Width |
Dimensions |
|
Basement |
Bedroom |
|
|
12'10'' x 9'11'' |
|
Basement |
Laundry Room |
|
|
11'9'' x 7'7'' |
|
Basement |
Recreation Room |
|
|
21'5'' x 19'2'' |
|
Main Level |
3pc Bathroom |
|
|
X |
|
Main Level |
Primary Bedroom |
|
|
12'9'' x 11'9'' |
|
Main Level |
Bedroom |
|
|
12'6'' x 10'5'' |
|
Main Level |
Dining Room |
|
|
11'5'' x 14'3'' |
|
Main Level |
Kitchen |
|
|
9'6'' x 10'5'' |
|
Main Level |
Living Room |
|
|
17'2'' x 11'7'' |
https://www.realtor.ca/real-estate/28715703/66-briggs-cross-road-lutes-mountain
