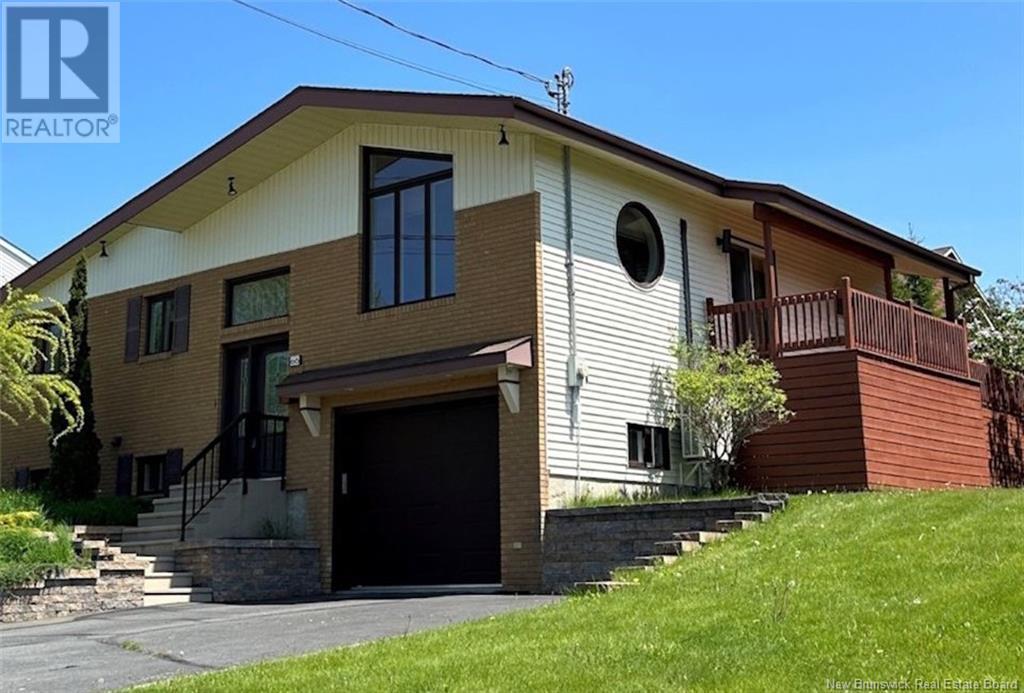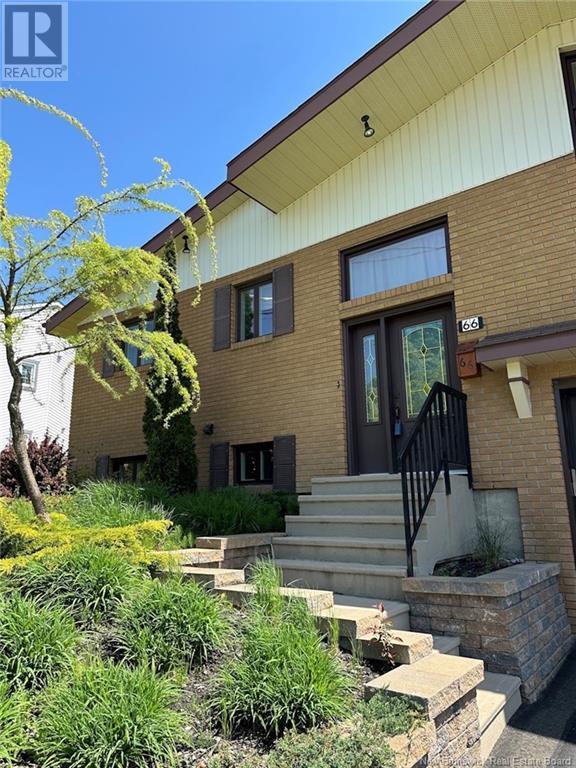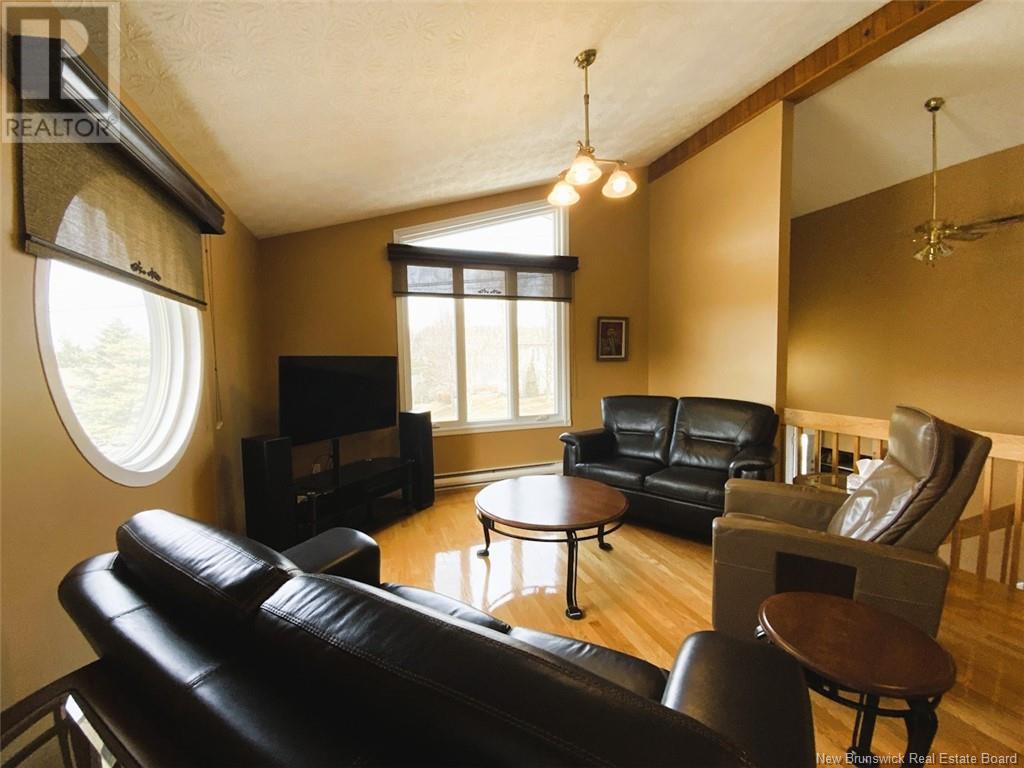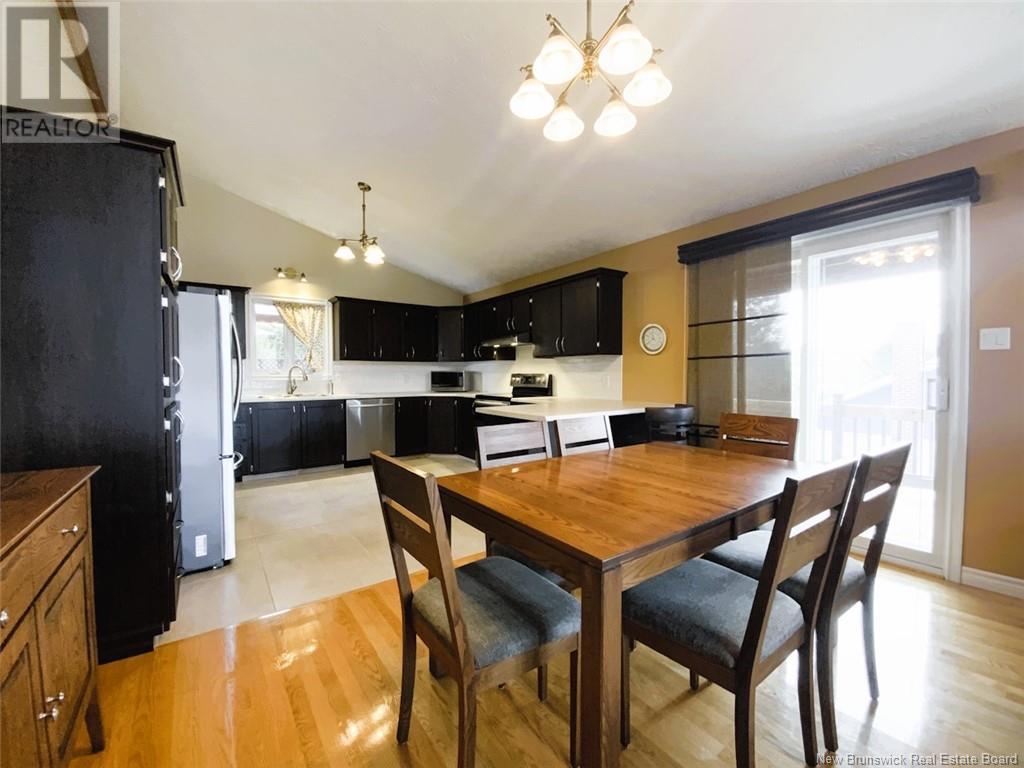4 Bedroom
2 Bathroom
1,580 ft2
Heat Pump
Baseboard Heaters, Heat Pump, Radiant Heat
Landscaped
$348,000
For quick possession! New to the market, we present this large raised bungalow located in a well-known residential area of ??Edmundston North, a great place to live! Upstairs, you'll find three bedrooms, a full bathroom, and an open-concept kitchen and living room. The finished basement offers an additional bedroom and another full bathroom with laundry room. The insulated double garage will delight you with its radiant floor heating! This property has been meticulously maintained and many renovations have been made, including the kitchen, bathrooms, and garage, to name a few. You'll love lounging on the large patio, located on a fully landscaped lot with a magnificent view of the surrounding mountains. Schedule your visit now and discover all this charming house has to offer. (id:19018)
Property Details
|
MLS® Number
|
NB116504 |
|
Property Type
|
Single Family |
|
Neigbourhood
|
Parc Industriel Nord |
|
Equipment Type
|
Water Heater |
|
Features
|
Balcony/deck/patio |
|
Rental Equipment Type
|
Water Heater |
Building
|
Bathroom Total
|
2 |
|
Bedrooms Above Ground
|
3 |
|
Bedrooms Below Ground
|
1 |
|
Bedrooms Total
|
4 |
|
Constructed Date
|
1985 |
|
Cooling Type
|
Heat Pump |
|
Exterior Finish
|
Brick, Vinyl |
|
Flooring Type
|
Carpeted, Ceramic, Wood |
|
Foundation Type
|
Concrete |
|
Heating Fuel
|
Electric |
|
Heating Type
|
Baseboard Heaters, Heat Pump, Radiant Heat |
|
Size Interior
|
1,580 Ft2 |
|
Total Finished Area
|
2030 Sqft |
|
Type
|
House |
|
Utility Water
|
Municipal Water |
Parking
Land
|
Access Type
|
Year-round Access |
|
Acreage
|
No |
|
Landscape Features
|
Landscaped |
|
Sewer
|
Municipal Sewage System |
|
Size Irregular
|
8202 |
|
Size Total
|
8202 Sqft |
|
Size Total Text
|
8202 Sqft |
Rooms
| Level |
Type |
Length |
Width |
Dimensions |
|
Basement |
Workshop |
|
|
7'9'' x 13'6'' |
|
Basement |
Bath (# Pieces 1-6) |
|
|
10' x 10' |
|
Basement |
Family Room |
|
|
12'8'' x 20' |
|
Main Level |
Bath (# Pieces 1-6) |
|
|
7'1'' x 10'5'' |
|
Main Level |
Bedroom |
|
|
10'5'' x 10'5'' |
|
Main Level |
Bedroom |
|
|
10' x 13' |
|
Main Level |
Bedroom |
|
|
13' x 13' |
|
Main Level |
Kitchen/dining Room |
|
|
13'2'' x 20' |
|
Main Level |
Living Room |
|
|
14'9'' x 20' |
https://www.realtor.ca/real-estate/28179966/66-bossé-avenue-edmundston






































