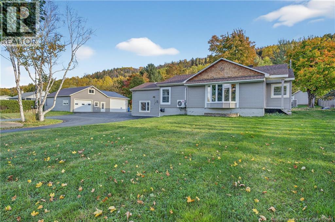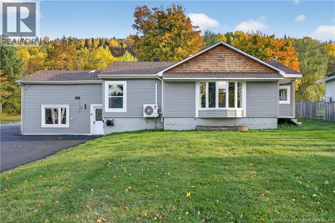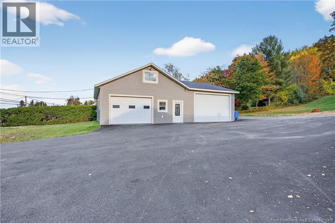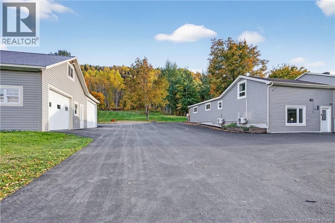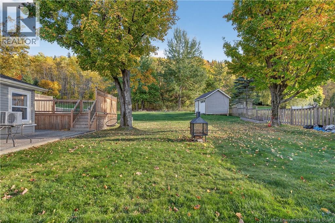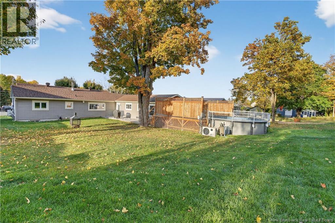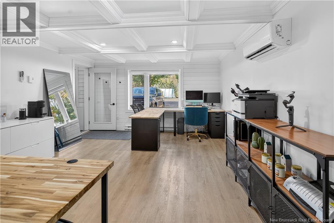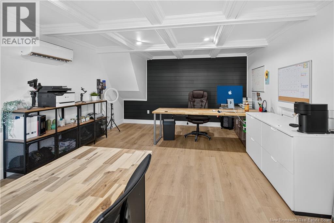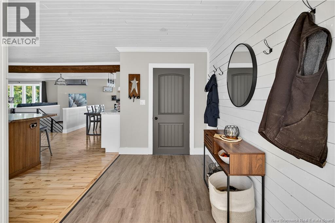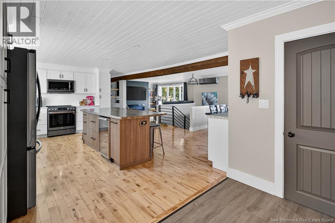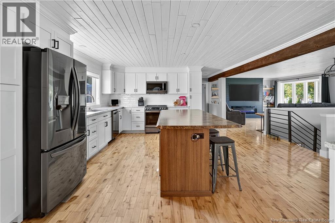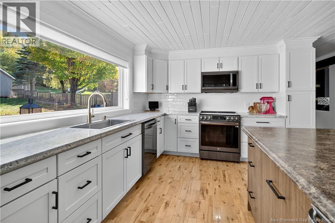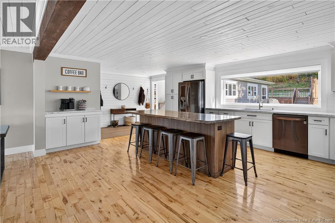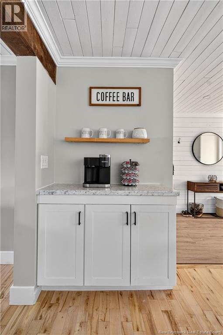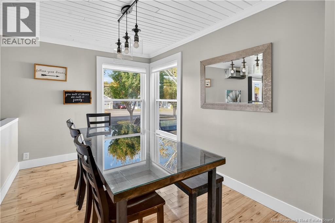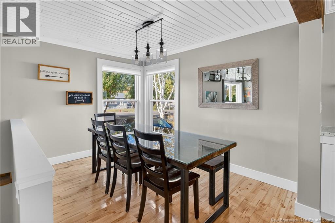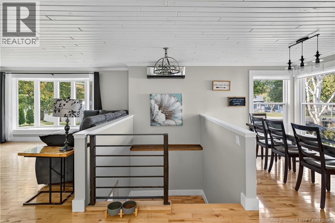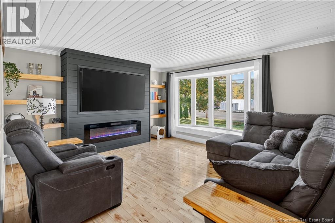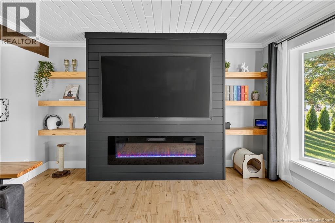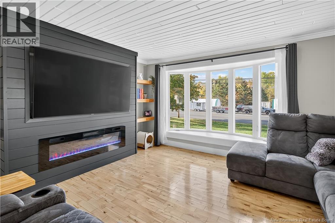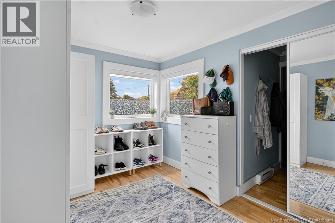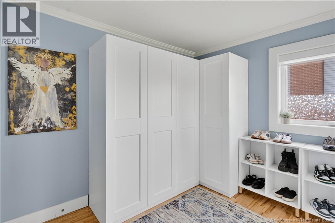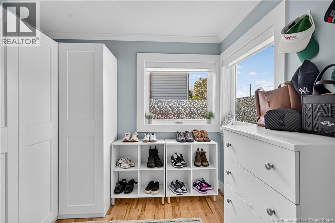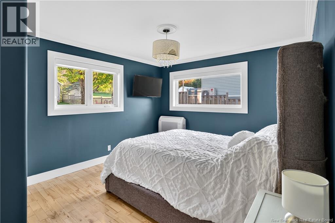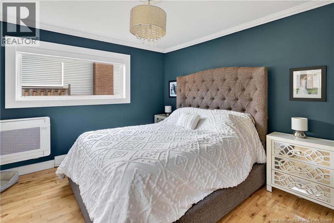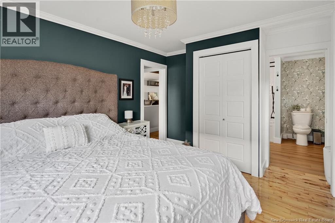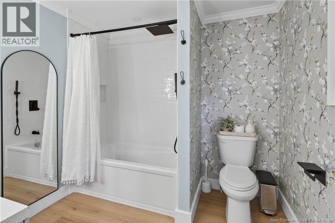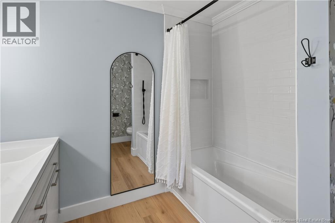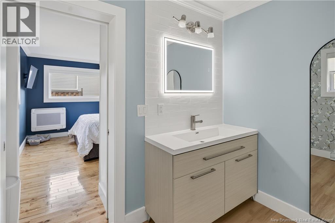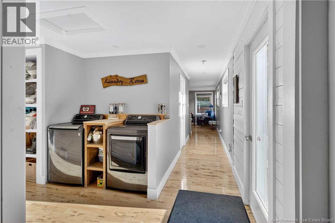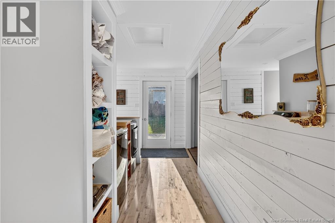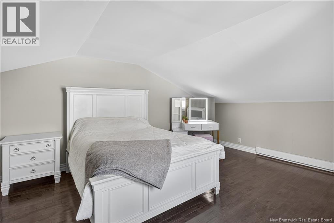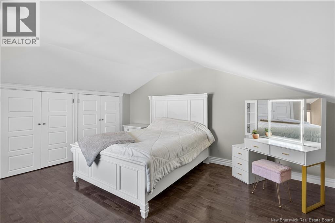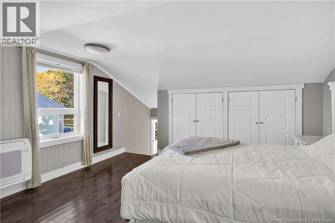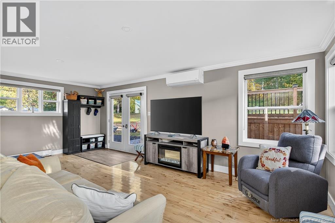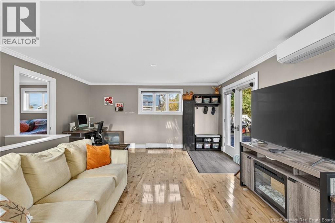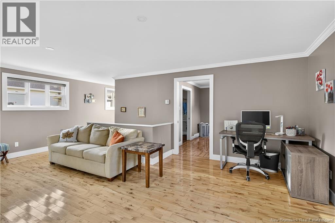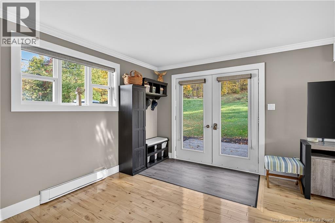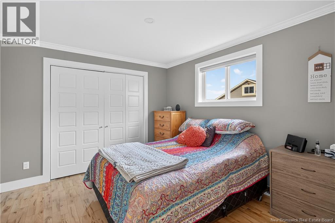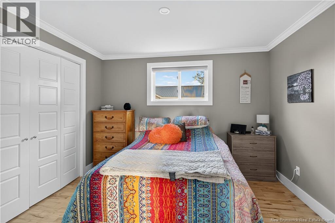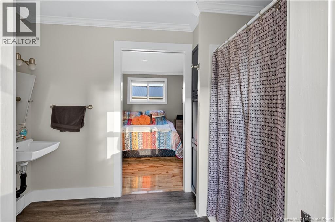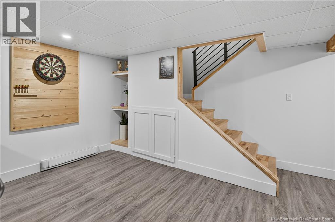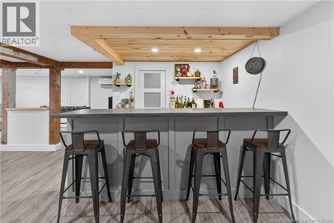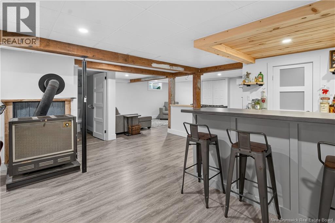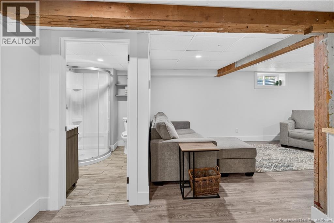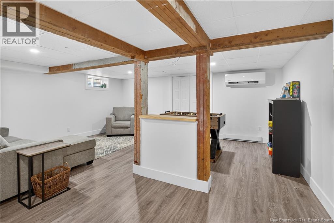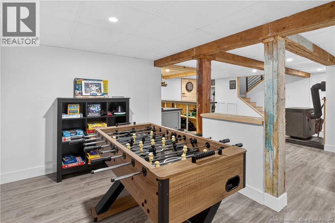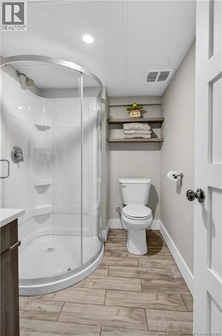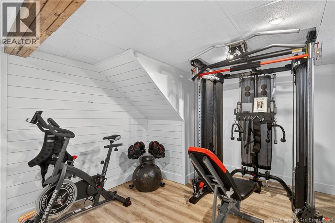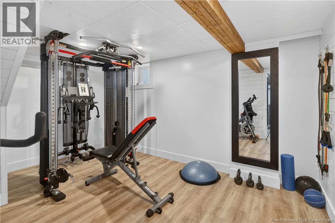5 Bedroom
5 Bathroom
4,270 ft2
Bungalow
Above Ground Pool
Heat Pump
Baseboard Heaters, Heat Pump, Stove
Acreage
Landscaped
$649,999
This Campbellton property is the ultimate blend of space, comfort, and adventure-set on just over an acre with 7,700 sq. ft. of paved driveway for all your toys. Inside, youll find 5 bedrooms, 3 full bathrooms, and 1 half bath, plus a dedicated 14 x 20 office. The basement includes a non-conforming bedroom (currently used as a fitness room), offering even more flexibility for your lifestyle. At the heart of the home, a bright open-concept kitchen with an 8-foot island flows seamlessly into the living and dining spaces-perfect for entertaining and everyday comfort. Step outside to your private retreat with a heated saltwater above-ground pool and deck, ideal for summer fun. From the backyard, a private trail leads directly into the woods and connects to the official ATV & snowmobile network, making year-round adventure part of daily life. And for the ultimate bonus, the oversized 48 x 36 detached garage comes equipped with its own half bath, dedicated hot water tank, and separate NB Power panelideal for hobbies, storage, or the ultimate workshop. This property doesnt just offer a home; it delivers the lifestyle youve been waiting for. (id:19018)
Property Details
|
MLS® Number
|
NB128194 |
|
Property Type
|
Single Family |
|
Features
|
Balcony/deck/patio |
|
Pool Type
|
Above Ground Pool |
|
Structure
|
Shed |
Building
|
Bathroom Total
|
5 |
|
Bedrooms Above Ground
|
4 |
|
Bedrooms Below Ground
|
1 |
|
Bedrooms Total
|
5 |
|
Architectural Style
|
Bungalow |
|
Cooling Type
|
Heat Pump |
|
Exterior Finish
|
Wood Shingles, Vinyl, Wood |
|
Flooring Type
|
Vinyl, Wood |
|
Foundation Type
|
Concrete |
|
Half Bath Total
|
2 |
|
Heating Fuel
|
Electric, Wood |
|
Heating Type
|
Baseboard Heaters, Heat Pump, Stove |
|
Stories Total
|
1 |
|
Size Interior
|
4,270 Ft2 |
|
Total Finished Area
|
4270 Sqft |
|
Type
|
House |
|
Utility Water
|
Municipal Water |
Parking
|
Detached Garage
|
|
|
Garage
|
|
|
Garage
|
|
|
Garage
|
|
|
Heated Garage
|
|
Land
|
Access Type
|
Year-round Access |
|
Acreage
|
Yes |
|
Landscape Features
|
Landscaped |
|
Sewer
|
Municipal Sewage System |
|
Size Irregular
|
1.08 |
|
Size Total
|
1.08 Ac |
|
Size Total Text
|
1.08 Ac |
Rooms
| Level |
Type |
Length |
Width |
Dimensions |
|
Second Level |
Bedroom |
|
|
14'3'' x 16'1'' |
|
Basement |
Cold Room |
|
|
2'10'' x 7'5'' |
|
Basement |
Storage |
|
|
10'0'' x 17'2'' |
|
Basement |
Recreation Room |
|
|
14'10'' x 17'10'' |
|
Basement |
Recreation Room |
|
|
15'5'' x 18'0'' |
|
Basement |
Bath (# Pieces 1-6) |
|
|
8'1'' x 5'7'' |
|
Basement |
Bedroom |
|
|
13'11'' x 10'6'' |
|
Main Level |
Office |
|
|
6'3'' x 10'11'' |
|
Main Level |
Laundry Room |
|
|
6'10'' x 6'3'' |
|
Main Level |
Other |
|
|
4'0'' x 18'1'' |
|
Main Level |
3pc Ensuite Bath |
|
|
10'3'' x 5'9'' |
|
Main Level |
Bedroom |
|
|
10'7'' x 11'3'' |
|
Main Level |
Living Room |
|
|
21'2'' x 15'6'' |
|
Main Level |
Bedroom |
|
|
11'8'' x 10'11'' |
|
Main Level |
Bedroom |
|
|
10'0'' x 8'11'' |
|
Main Level |
2pc Bathroom |
|
|
2'2'' x 6'1'' |
|
Main Level |
Living Room |
|
|
14'8'' x 14'2'' |
|
Main Level |
Dining Room |
|
|
11'3'' x 8'5'' |
|
Main Level |
Kitchen |
|
|
22'10'' x 12'7'' |
|
Main Level |
Office |
|
|
19'8'' x 13'5'' |
|
Main Level |
Foyer |
|
|
5'11'' x 9'2'' |
https://www.realtor.ca/real-estate/28966304/658-vanier-street-campbellton
