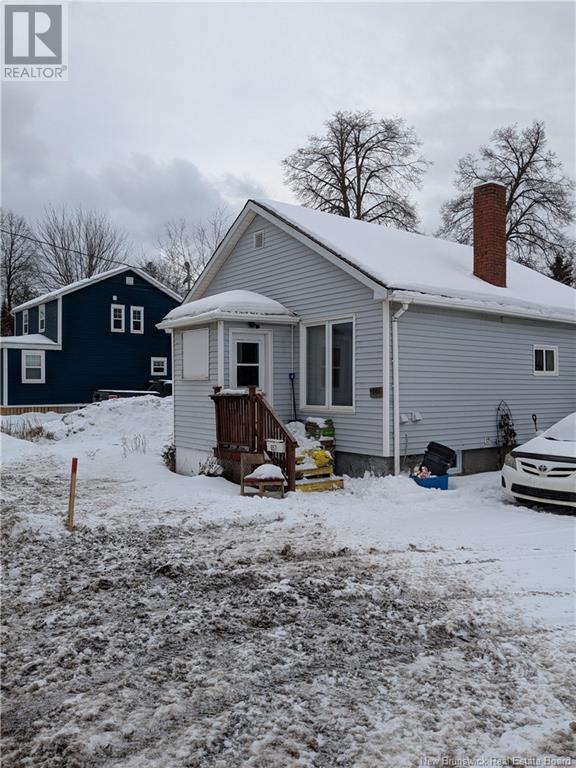657 Salisbury Road Moncton, New Brunswick E1E 1C1
3 Bedroom
2 Bathroom
957 sqft
Baseboard Heaters
Partially Landscaped
$199,900
SELLING AS IS WHERE IS. Looking for a flipper, or fixer upper. This home is waiting for your touch. On a large corner lot on Salisbury Rd. Moncton, this 3 bedroom, 2 bathroom, home has great potential. With two entry points, each having a kitchen, and a bathroom, the potential is here for an in-law apartment. The laundry is in the basement. ALL MEASUREMENTS are approximate. Please verify with buyers agent. Don't miss your chance to get into the Real Estate market with this very affordable home. Call your favorite REALTOR® today to book a personal showing. (id:19018)
Property Details
| MLS® Number | NB112321 |
| Property Type | Single Family |
| Features | Treed, Corner Site, Balcony/deck/patio |
| Structure | Shed |
Building
| BathroomTotal | 2 |
| BedroomsAboveGround | 3 |
| BedroomsTotal | 3 |
| ExteriorFinish | Vinyl |
| FlooringType | Laminate, Other, Wood |
| FoundationType | Concrete |
| HeatingFuel | Electric |
| HeatingType | Baseboard Heaters |
| SizeInterior | 957 Sqft |
| TotalFinishedArea | 957 Sqft |
| Type | House |
| UtilityWater | Municipal Water |
Land
| AccessType | Year-round Access |
| Acreage | No |
| LandscapeFeatures | Partially Landscaped |
| Sewer | Municipal Sewage System |
| SizeIrregular | 2023 |
| SizeTotal | 2023 M2 |
| SizeTotalText | 2023 M2 |
Rooms
| Level | Type | Length | Width | Dimensions |
|---|---|---|---|---|
| Main Level | 4pc Bathroom | 7'11'' x 6'10'' | ||
| Main Level | Other | 5'10'' x 2'10'' | ||
| Main Level | Bedroom | 10'4'' x 8'8'' | ||
| Main Level | Enclosed Porch | 5'4'' x 5'1'' | ||
| Main Level | Living Room | 12'3'' x 10'1'' | ||
| Main Level | Kitchen | 14'7'' x 12'4'' | ||
| Main Level | Bedroom | 10'3'' x 8'8'' | ||
| Main Level | Bedroom | 14'4'' x 12'10'' | ||
| Main Level | Mud Room | 6'9'' x 3'3'' | ||
| Main Level | Kitchen | 9'4'' x 15'5'' |
https://www.realtor.ca/real-estate/27891621/657-salisbury-road-moncton
Interested?
Contact us for more information













