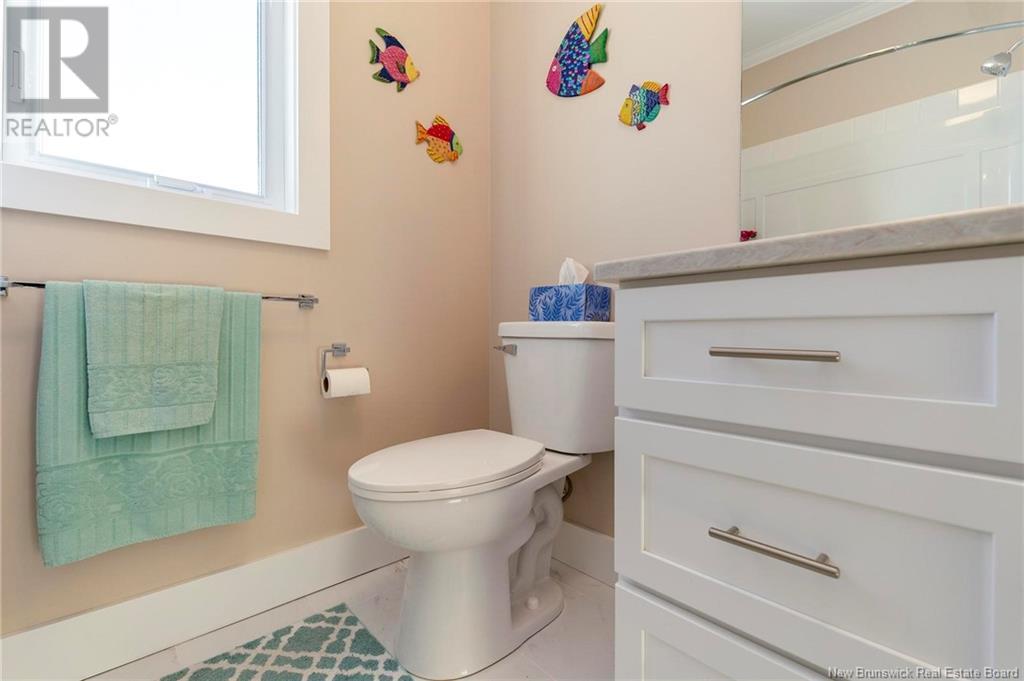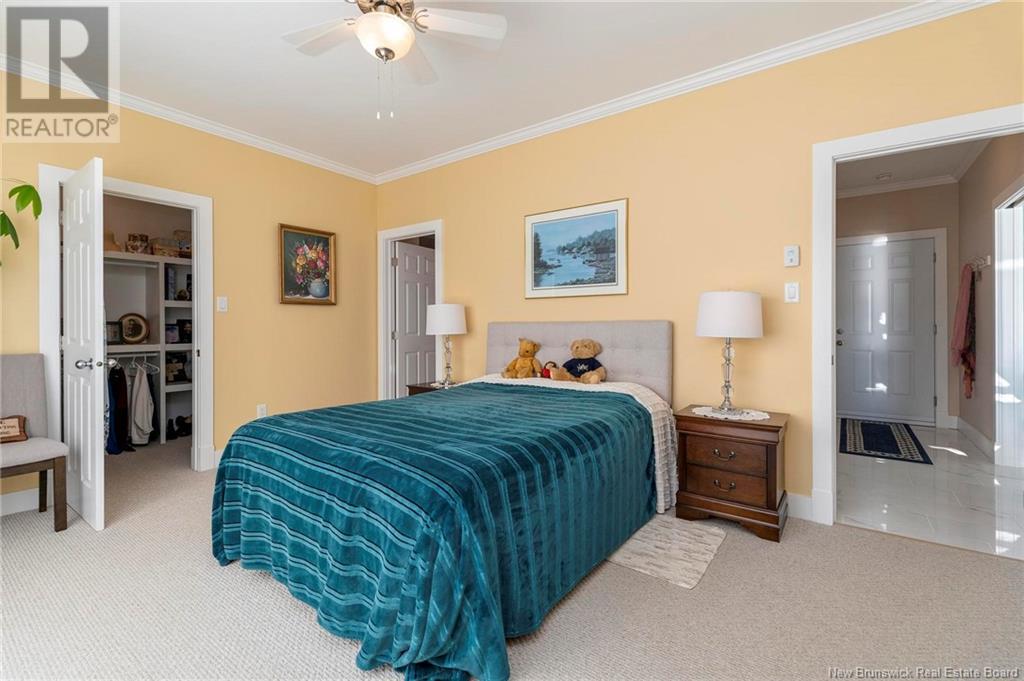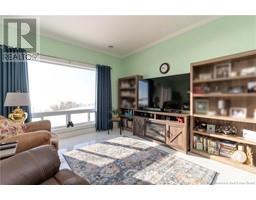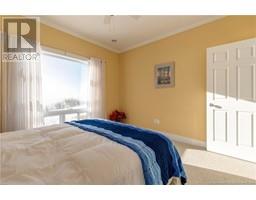3 Bedroom
2 Bathroom
1,600 ft2
Bungalow
Air Exchanger
Radiant Heat
Landscaped
$689,000
Welcome to 653 Sea Street, where evening sunsets paint the sky and the ocean breeze carries the salty air of the Bay of Fundy! Nestled on a quiet dead-end street, this one-level, wheelchair-accessible bungalow offers effortless living without stairs and an unmatched 180° year-round, unobstructed ocean view. Just a short stroll away, youll discover scenic walking trails and a public beach, ideal for peaceful walks along the shoreline. Built to R-2000 specifications, this newer home combines energy efficiency with classic charm. The great room stands out with 9' ceilings, elegant crown molding, and in-floor heating for cozy comfort. A kitchen with quartz countertops is perfect for both cooking and entertaining. With a transferable builders warranty included, youll enjoy peace of mind. Immaculately maintained and move-in ready with appliances, this home is situated in a serene subdivision where you can watch ships glide through sparkling waters. Coastal living at its best awaits you! (id:19018)
Property Details
|
MLS® Number
|
NB111621 |
|
Property Type
|
Single Family |
|
Neigbourhood
|
Bay Shore |
|
Equipment Type
|
None |
|
Features
|
Level Lot, Balcony/deck/patio |
|
Rental Equipment Type
|
None |
|
Structure
|
None |
Building
|
Bathroom Total
|
2 |
|
Bedrooms Above Ground
|
3 |
|
Bedrooms Total
|
3 |
|
Architectural Style
|
Bungalow |
|
Constructed Date
|
2022 |
|
Cooling Type
|
Air Exchanger |
|
Exterior Finish
|
Vinyl |
|
Flooring Type
|
Carpeted, Ceramic |
|
Foundation Type
|
Concrete, Concrete Slab |
|
Heating Fuel
|
Electric |
|
Heating Type
|
Radiant Heat |
|
Stories Total
|
1 |
|
Size Interior
|
1,600 Ft2 |
|
Total Finished Area
|
1600 Sqft |
|
Type
|
House |
|
Utility Water
|
Municipal Water |
Parking
Land
|
Access Type
|
Year-round Access |
|
Acreage
|
No |
|
Landscape Features
|
Landscaped |
|
Sewer
|
Municipal Sewage System |
|
Size Irregular
|
21980 |
|
Size Total
|
21980 Sqft |
|
Size Total Text
|
21980 Sqft |
Rooms
| Level |
Type |
Length |
Width |
Dimensions |
|
Main Level |
Ensuite |
|
|
15'10'' x 7'7'' |
|
Main Level |
Other |
|
|
9'8'' x 4'6'' |
|
Main Level |
Primary Bedroom |
|
|
16'5'' x 12'5'' |
|
Main Level |
Other |
|
|
6'11'' x 6'1'' |
|
Main Level |
Living Room |
|
|
16'1'' x 12' |
|
Main Level |
Dining Room |
|
|
16'1'' x 12' |
|
Main Level |
Kitchen |
|
|
13'9'' x 11' |
|
Main Level |
Great Room |
|
|
27'2'' x 21'2'' |
|
Main Level |
Bedroom |
|
|
11'11'' x 11'4'' |
|
Main Level |
Bath (# Pieces 1-6) |
|
|
8'2'' x 7'4'' |
|
Main Level |
Bedroom |
|
|
11'11'' x 11'2'' |
https://www.realtor.ca/real-estate/27835425/653-sea-street-saint-john












































































