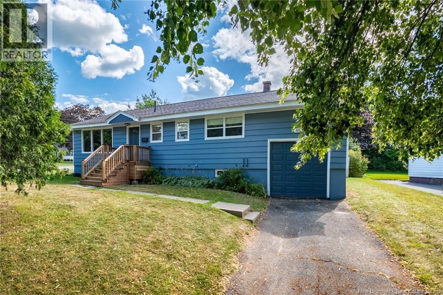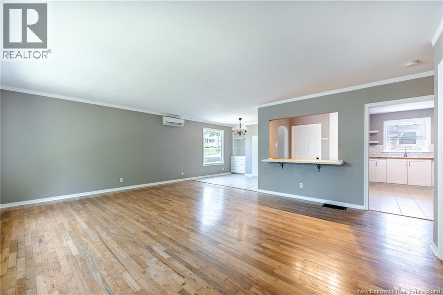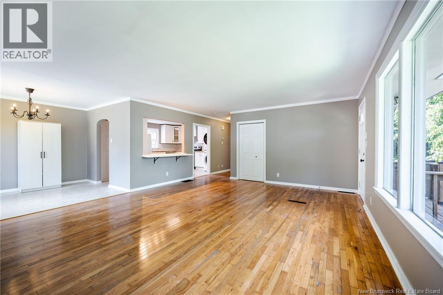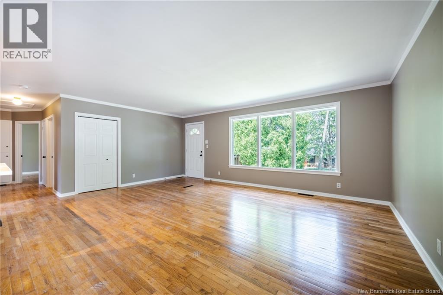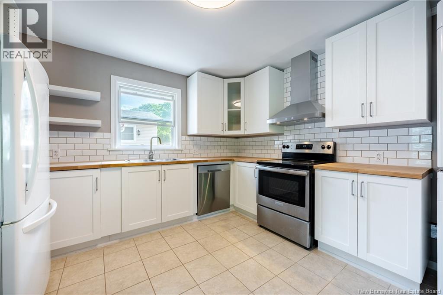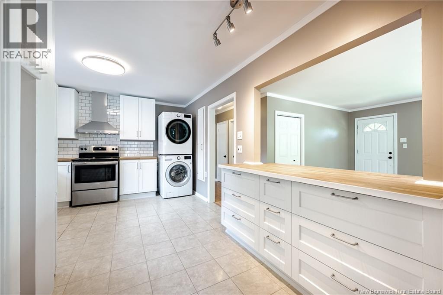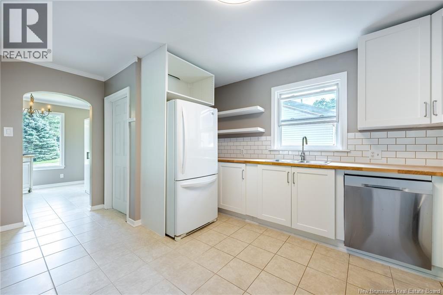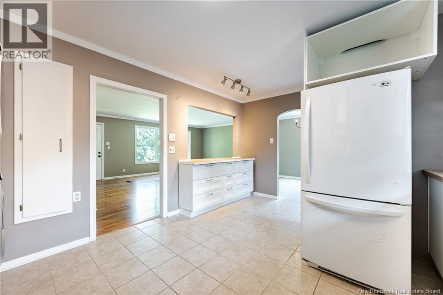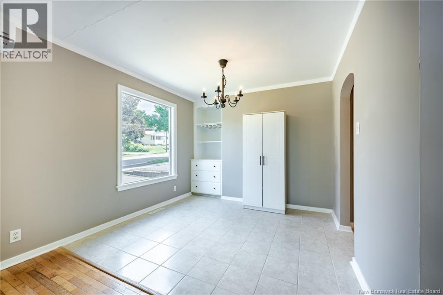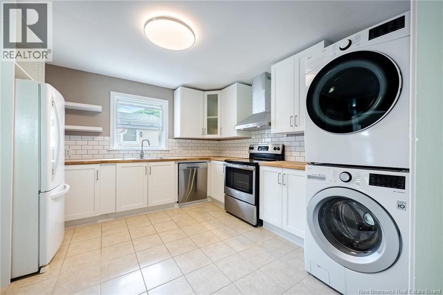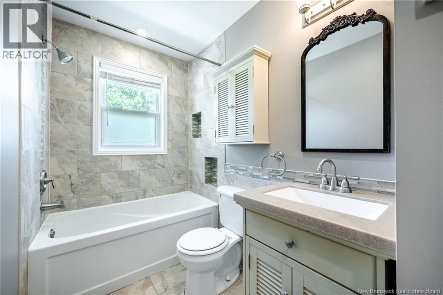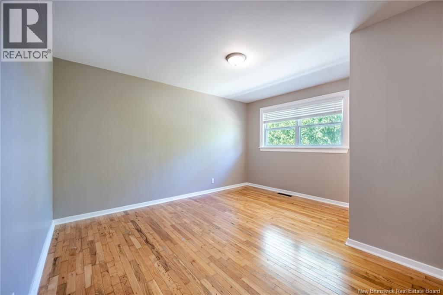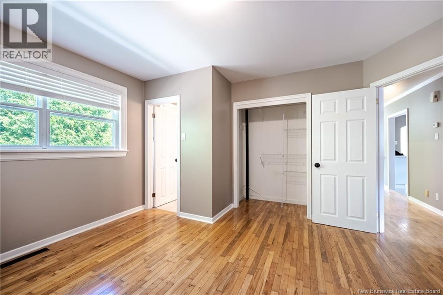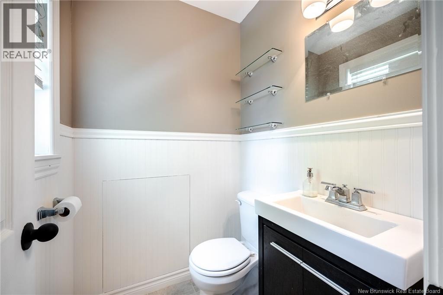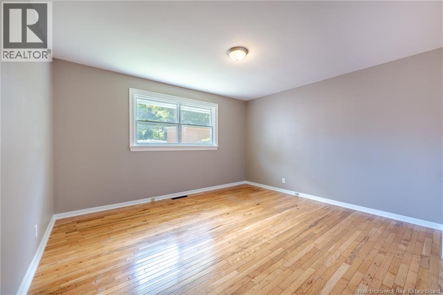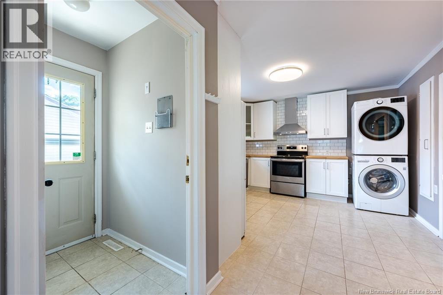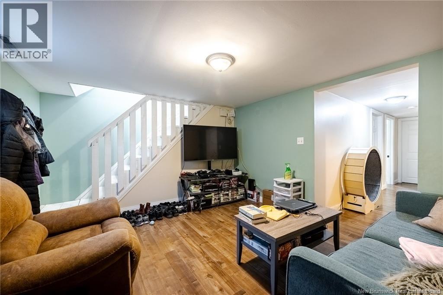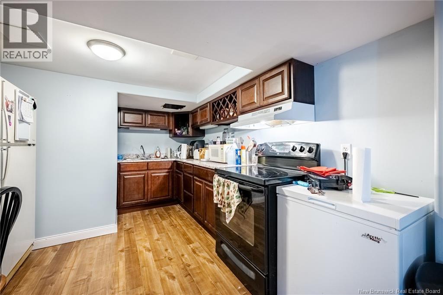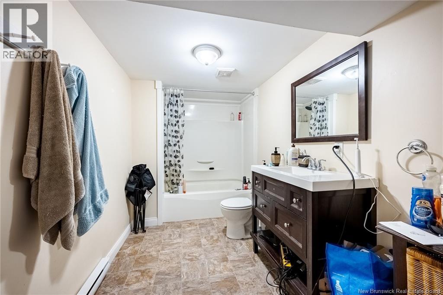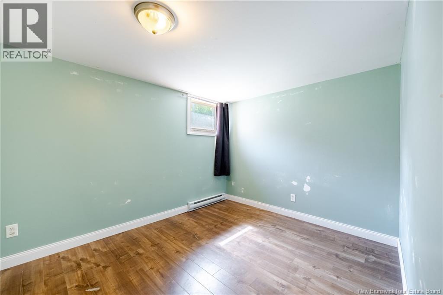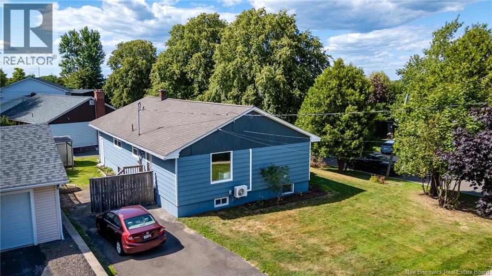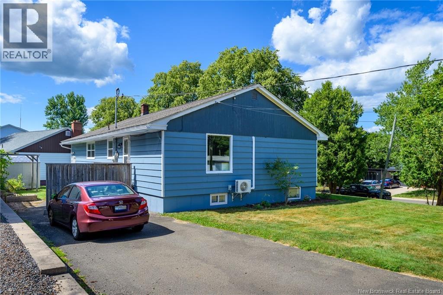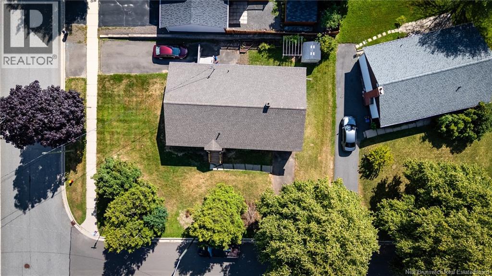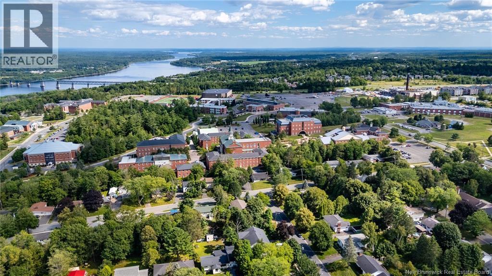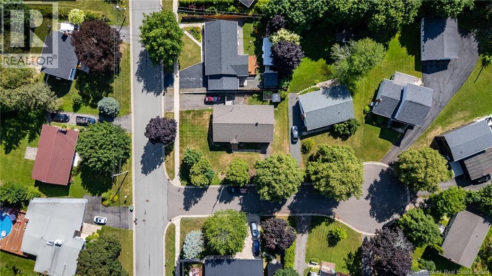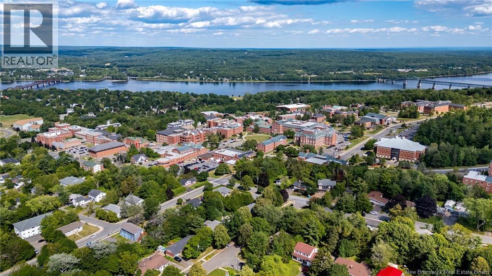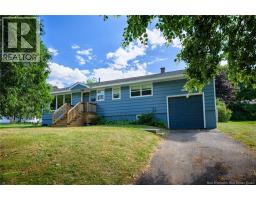5 Bedroom
3 Bathroom
2,000 ft2
Bungalow
Heat Pump
Baseboard Heaters, Forced Air, Heat Pump
$449,900
Welcome to 652 Loyalist Court, located in a prime location on The Hill on Frederictons south side, just a 5-minute walk to UNB and STU. This is a move-in ready bungalow with a garage and income potential/granny suite! The bright main level features a spacious living room with hardwood floors, abundant natural light, and a heat pump for year round comfort. The semi-open layout includes a brand-new IKEA kitchen (2025) with stylish backsplash, butcher block countertops, ample storage, laundry and an adjacent dining area. Down the hall, youll find a 4 piece bath and two generous bedrooms, including a large primary with a private half-bath ensuite! A second driveway on Hanson Street leads to a completely separate entrance to the lower level as offering a living room, full kitchen, 3 bedrooms (with egress windows), a full bath and its own laundry area and storage. This property is attractively landscaped and offers nice curb appeal with its brand new front landing. Conveniently located near uptown and downtown, on the bus route, and within walking distance to schools, shops, and all amenities. Dont miss your chance to view! (id:19018)
Property Details
|
MLS® Number
|
NB124623 |
|
Property Type
|
Single Family |
|
Neigbourhood
|
College Hill |
Building
|
Bathroom Total
|
3 |
|
Bedrooms Above Ground
|
2 |
|
Bedrooms Below Ground
|
3 |
|
Bedrooms Total
|
5 |
|
Architectural Style
|
Bungalow |
|
Cooling Type
|
Heat Pump |
|
Exterior Finish
|
Colour Loc |
|
Flooring Type
|
Laminate, Tile, Wood |
|
Foundation Type
|
Concrete |
|
Half Bath Total
|
1 |
|
Heating Fuel
|
Oil |
|
Heating Type
|
Baseboard Heaters, Forced Air, Heat Pump |
|
Stories Total
|
1 |
|
Size Interior
|
2,000 Ft2 |
|
Total Finished Area
|
2000 Sqft |
|
Type
|
House |
|
Utility Water
|
Municipal Water |
Parking
Land
|
Access Type
|
Road Access |
|
Acreage
|
No |
|
Sewer
|
Municipal Sewage System |
|
Size Irregular
|
650 |
|
Size Total
|
650 M2 |
|
Size Total Text
|
650 M2 |
Rooms
| Level |
Type |
Length |
Width |
Dimensions |
|
Main Level |
4pc Bathroom |
|
|
4'10'' x 11'9'' |
|
Main Level |
2pc Ensuite Bath |
|
|
4'7'' x 4'4'' |
|
Main Level |
Primary Bedroom |
|
|
12'0'' x 13'5'' |
|
Main Level |
Bedroom |
|
|
13'3'' x 11'9'' |
|
Main Level |
Dining Room |
|
|
8'5'' x 9'10'' |
|
Main Level |
Living Room |
|
|
19'9'' x 15'7'' |
|
Main Level |
Kitchen |
|
|
12'2'' x 16'4'' |
https://www.realtor.ca/real-estate/28715616/652-loyalist-court-fredericton
