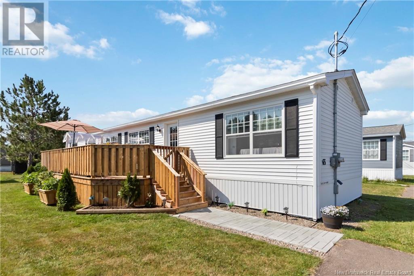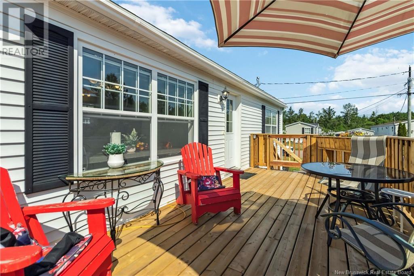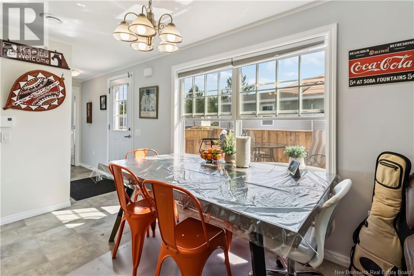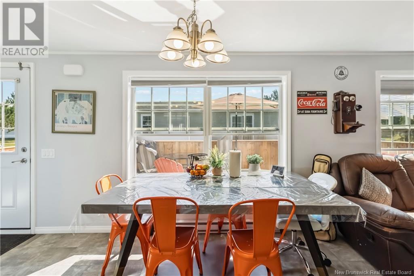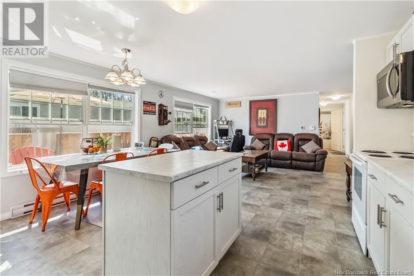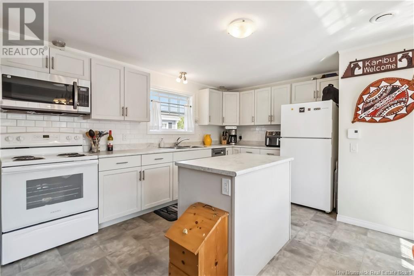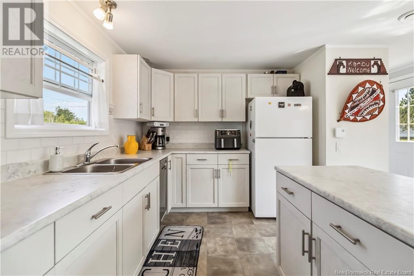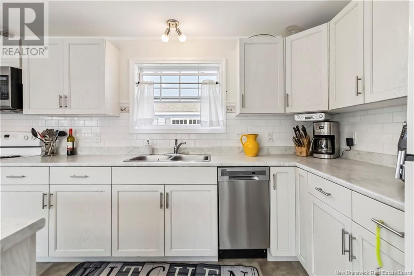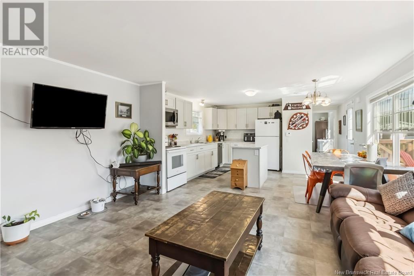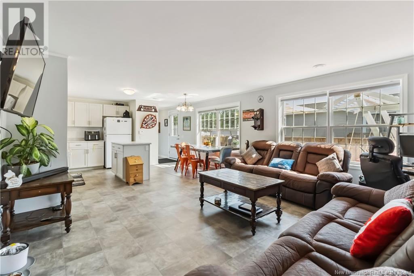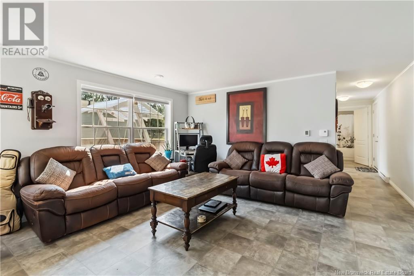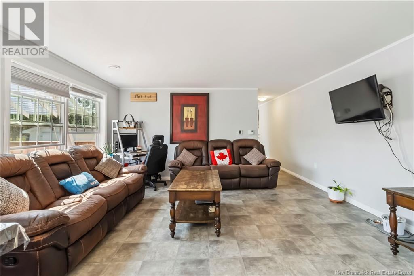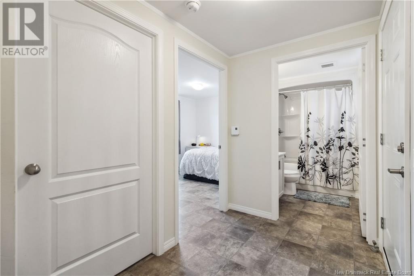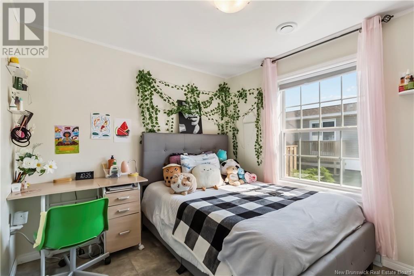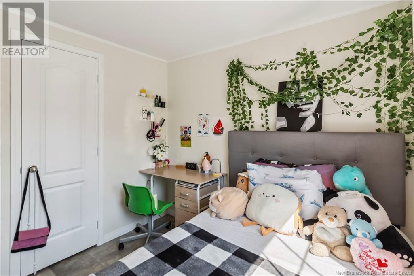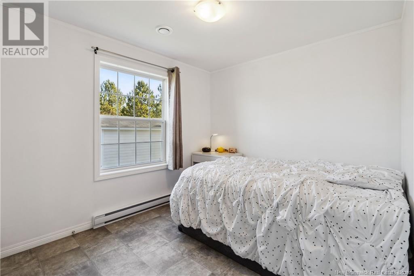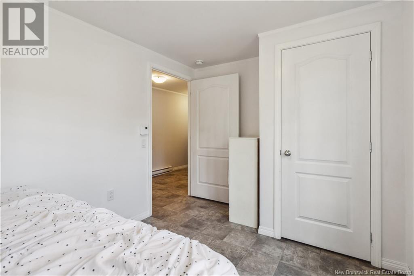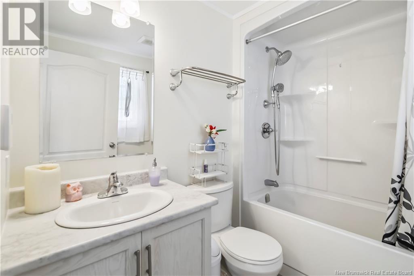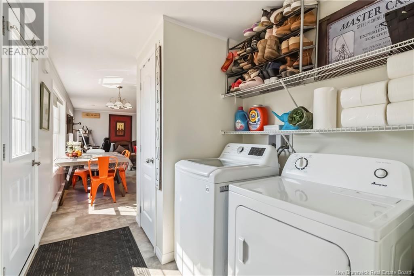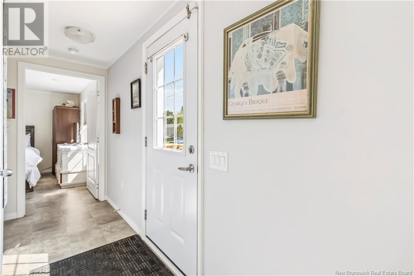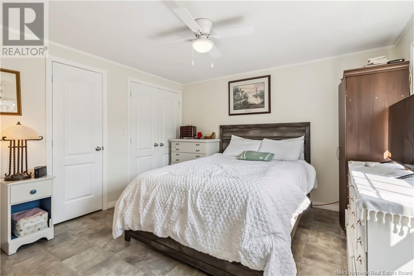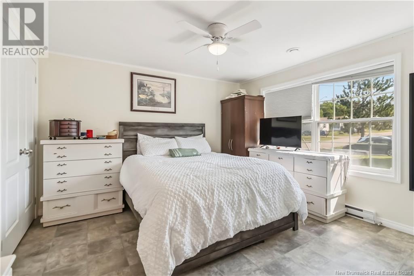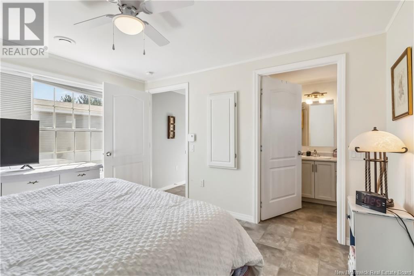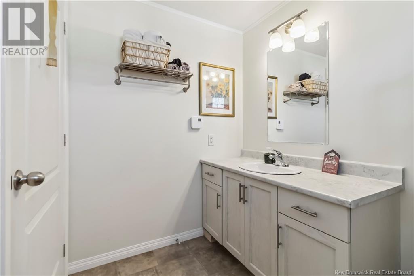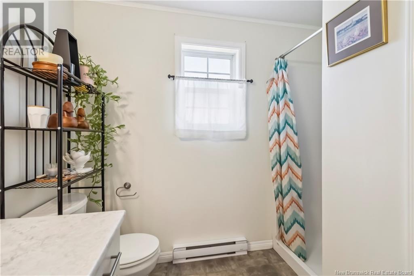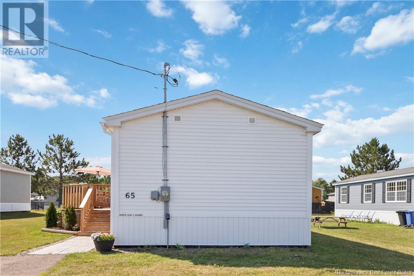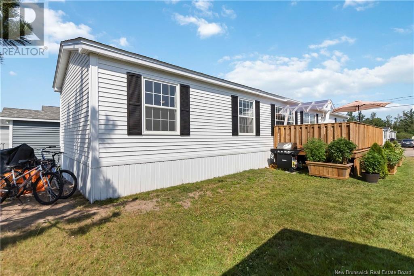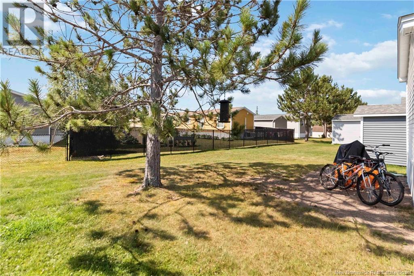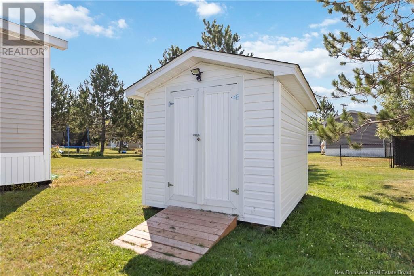3 Bedroom
2 Bathroom
1,072 ft2
Mini, Mobile Home
Baseboard Heaters
Landscaped
$219,900
Welcome to this stunning two-year-old mini home in the desirable Domaine Dover Estates! This bright and inviting home boasts an abundance of natural light, accentuating its modern and open-concept design. Step into the eat-in kitchen, where you'll find a crisp new white backsplash, a convenient island for meal prep, and plenty of room for dining and entertaining. The kitchen flows seamlessly into the spacious living room, perfect for unwinding or hosting friends and family. Down the hall, youll discover two cozy bedrooms and a 4-piece bathroom, offering comfort and convenience for family members or guests. On the opposite side of the home, the primary bedroom awaits, featuring two closets and a private 3-piece ensuite for your personal retreat. A well-placed laundry area adds to the homes practical layout. Outside, enjoy a large brand new deck perfect for relaxing after a long day, beautiful landscaping, and a generous shed for extra storage. This nearly new mini home is ready to provide a modern and comfortable living experience in a welcoming community. Dont miss your chance to call this beautiful property your own! (id:19018)
Property Details
|
MLS® Number
|
NB123024 |
|
Property Type
|
Single Family |
|
Equipment Type
|
None |
|
Features
|
Level Lot, Balcony/deck/patio |
|
Rental Equipment Type
|
None |
Building
|
Bathroom Total
|
2 |
|
Bedrooms Above Ground
|
3 |
|
Bedrooms Total
|
3 |
|
Architectural Style
|
Mini, Mobile Home |
|
Basement Type
|
Crawl Space |
|
Constructed Date
|
2023 |
|
Exterior Finish
|
Vinyl |
|
Flooring Type
|
Vinyl |
|
Heating Fuel
|
Electric |
|
Heating Type
|
Baseboard Heaters |
|
Size Interior
|
1,072 Ft2 |
|
Total Finished Area
|
1072 Sqft |
|
Type
|
House |
|
Utility Water
|
Municipal Water |
Land
|
Access Type
|
Year-round Access |
|
Acreage
|
No |
|
Landscape Features
|
Landscaped |
|
Sewer
|
Municipal Sewage System |
Rooms
| Level |
Type |
Length |
Width |
Dimensions |
|
Main Level |
Laundry Room |
|
|
X |
|
Main Level |
3pc Ensuite Bath |
|
|
5'7'' x 7'6'' |
|
Main Level |
Primary Bedroom |
|
|
11'4'' x 11'11'' |
|
Main Level |
4pc Bathroom |
|
|
5'6'' x 5'1'' |
|
Main Level |
Bedroom |
|
|
8'9'' x 9'7'' |
|
Main Level |
Bedroom |
|
|
8'9'' x 9'9'' |
|
Main Level |
Living Room |
|
|
14'9'' x 12'3'' |
|
Main Level |
Kitchen/dining Room |
|
|
14'9'' x 13'1'' |
https://www.realtor.ca/real-estate/28633883/65-ulysse-drive-dieppe
