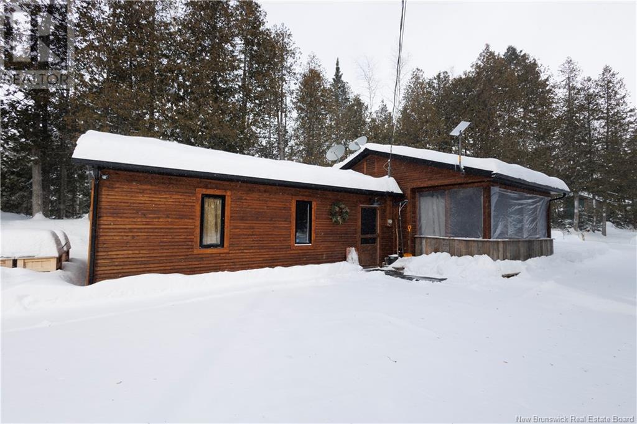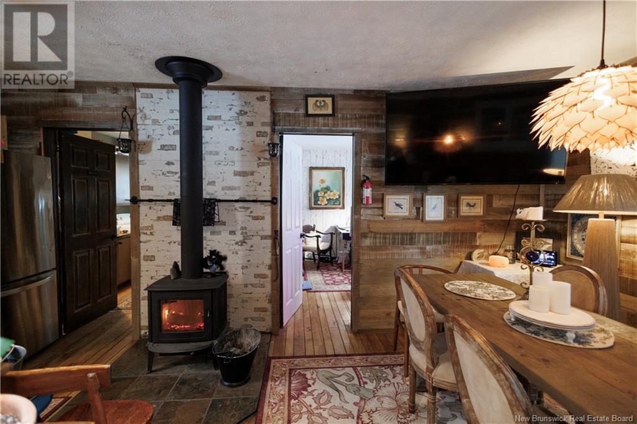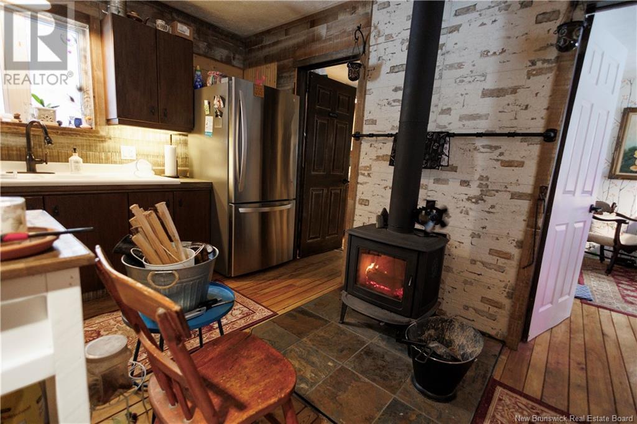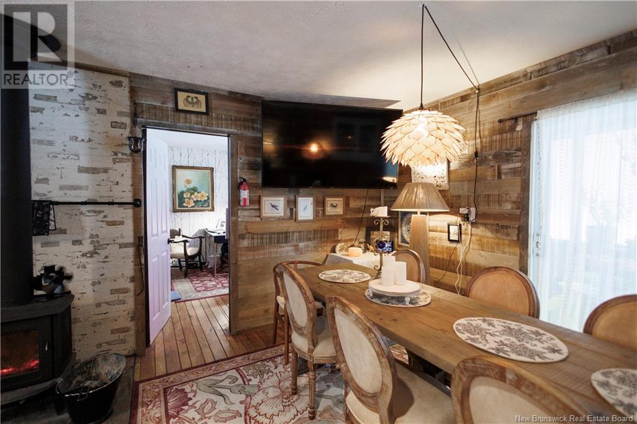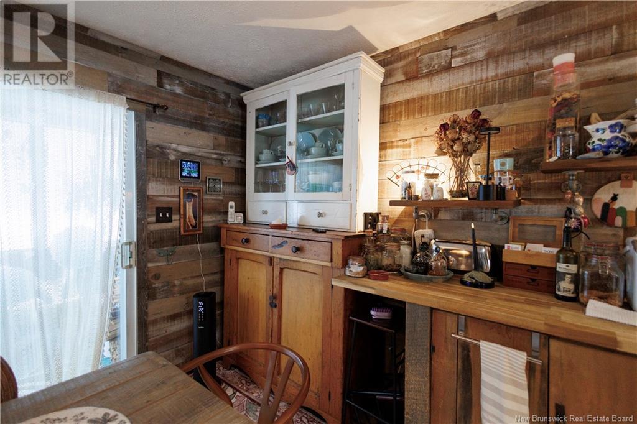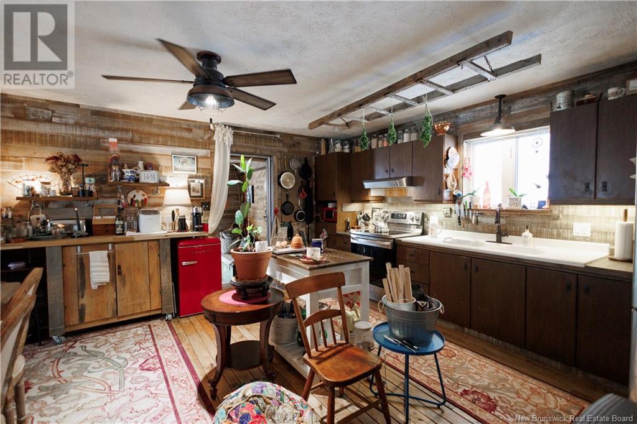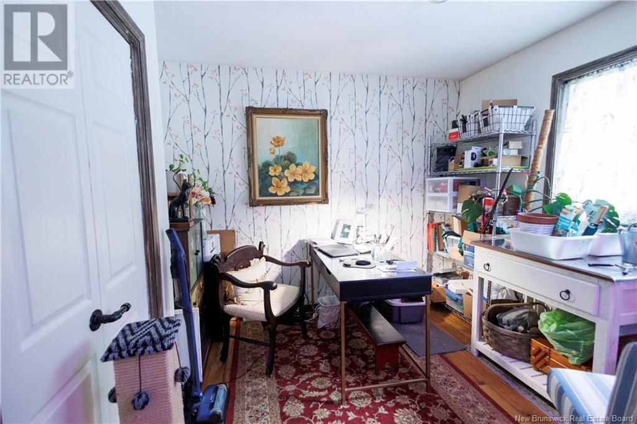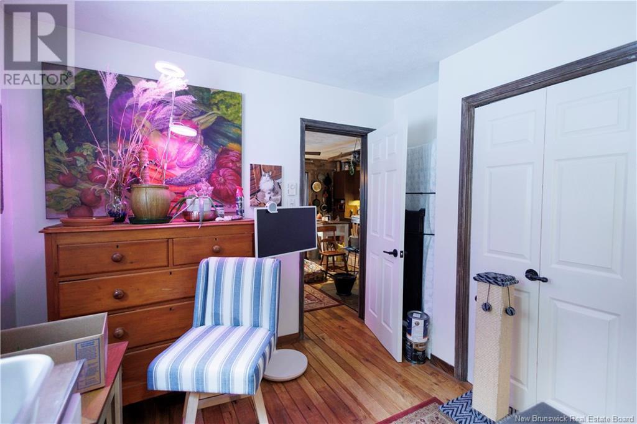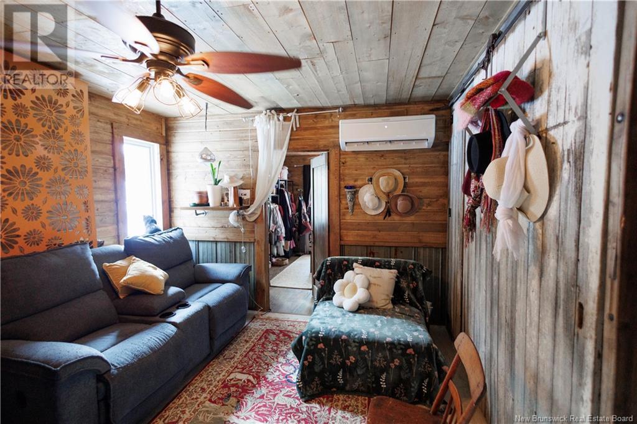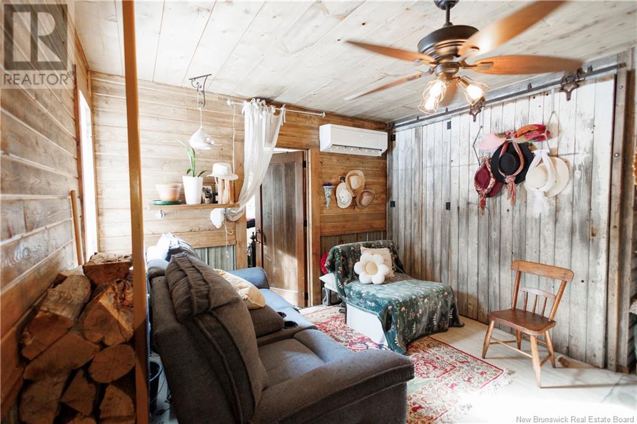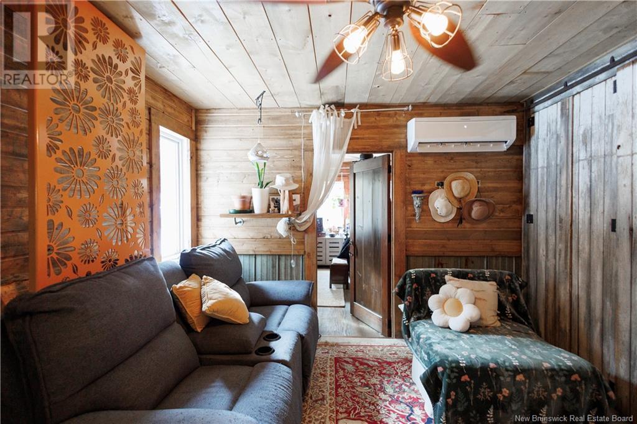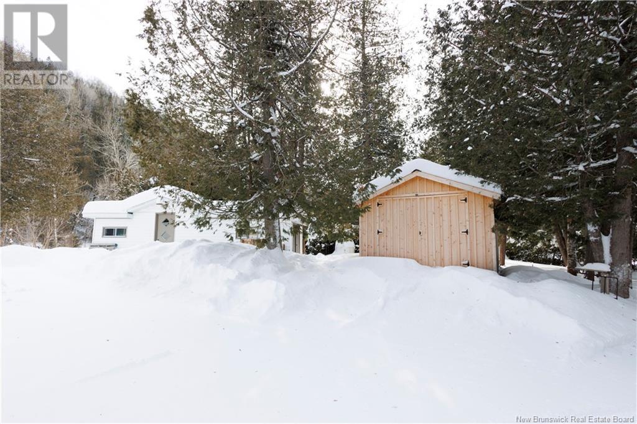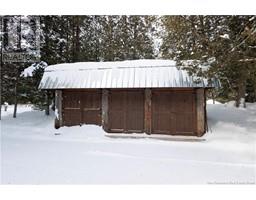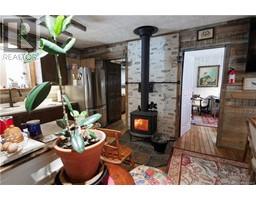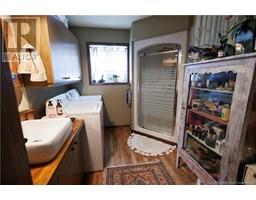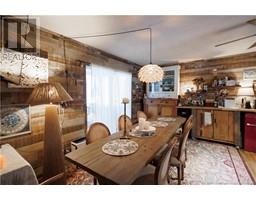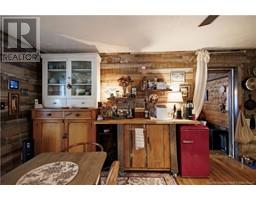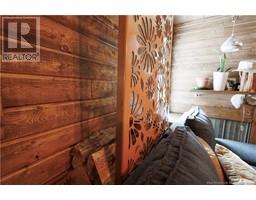2 Bedroom
1 Bathroom
1,125 ft2
Bungalow
Heat Pump
Heat Pump, Stove
Waterfront On River
Acreage
$315,000
Charming Waterfront Retreat on the Salmon River Just 10 Minutes from Grand Falls! Discover the perfect blend of tranquility and convenience with this stunning waterfront home on the Salmon River! Nestled on a beautifully landscaped 4,556 sqm private lot, this 1992-built, slab-on-grade home offers breathtaking views and a peaceful escape from the everyday. Step inside to enjoy all one-level living with a warm and inviting atmosphere. The open-concept kitchen and dining area provide the ideal space for entertaining, while the cozy wood stove and heat pump ensure year-round comfort. The home features two bedrooms, a full bathroom, and a cozy screened in porch, perfect for enjoying summer nights and scenic river views. Outdoor enthusiasts will love the firepit area, ideal for relaxing under the stars, as well as the three detached storage sheds for all your extra space needs. Whether youre looking for a year-round residence or a serene getaway, this property offers the best of waterfront living, just minutes from Grand Falls. Dont miss this incredible opportunityschedule your private showing today! (id:19018)
Property Details
|
MLS® Number
|
NB112755 |
|
Property Type
|
Single Family |
|
Equipment Type
|
Water Heater |
|
Features
|
Treed |
|
Rental Equipment Type
|
Water Heater |
|
Structure
|
Shed |
|
Water Front Type
|
Waterfront On River |
Building
|
Bathroom Total
|
1 |
|
Bedrooms Above Ground
|
2 |
|
Bedrooms Total
|
2 |
|
Architectural Style
|
Bungalow |
|
Constructed Date
|
1992 |
|
Cooling Type
|
Heat Pump |
|
Exterior Finish
|
Wood |
|
Flooring Type
|
Other, Wood |
|
Foundation Type
|
Concrete Slab |
|
Heating Fuel
|
Electric, Wood |
|
Heating Type
|
Heat Pump, Stove |
|
Stories Total
|
1 |
|
Size Interior
|
1,125 Ft2 |
|
Total Finished Area
|
1125 Sqft |
|
Type
|
House |
|
Utility Water
|
Drilled Well, Well |
Land
|
Access Type
|
Year-round Access |
|
Acreage
|
Yes |
|
Sewer
|
Septic System |
|
Size Irregular
|
4556 |
|
Size Total
|
4556 M2 |
|
Size Total Text
|
4556 M2 |
Rooms
| Level |
Type |
Length |
Width |
Dimensions |
|
Main Level |
Dining Room |
|
|
X |
|
Main Level |
Kitchen |
|
|
19' x 15' |
|
Main Level |
Bath (# Pieces 1-6) |
|
|
11' x 8' |
|
Main Level |
Bedroom |
|
|
12' x 13' |
|
Main Level |
Bedroom |
|
|
11' x 10' |
|
Main Level |
Other |
|
|
14' x 13' |
https://www.realtor.ca/real-estate/27924493/65-thomas-road-dsl-de-drummonddsl-of-drummond

