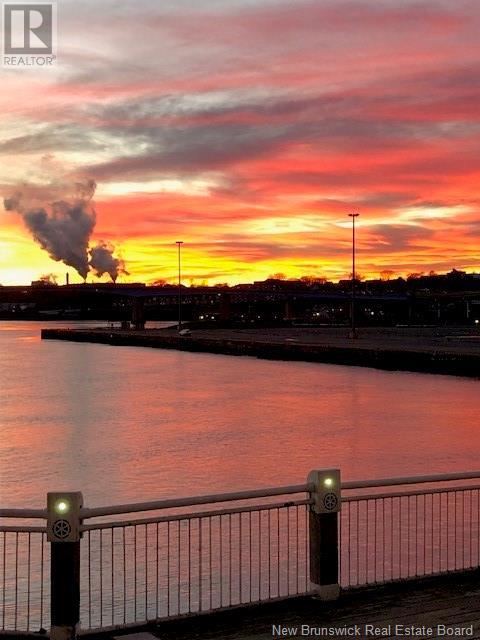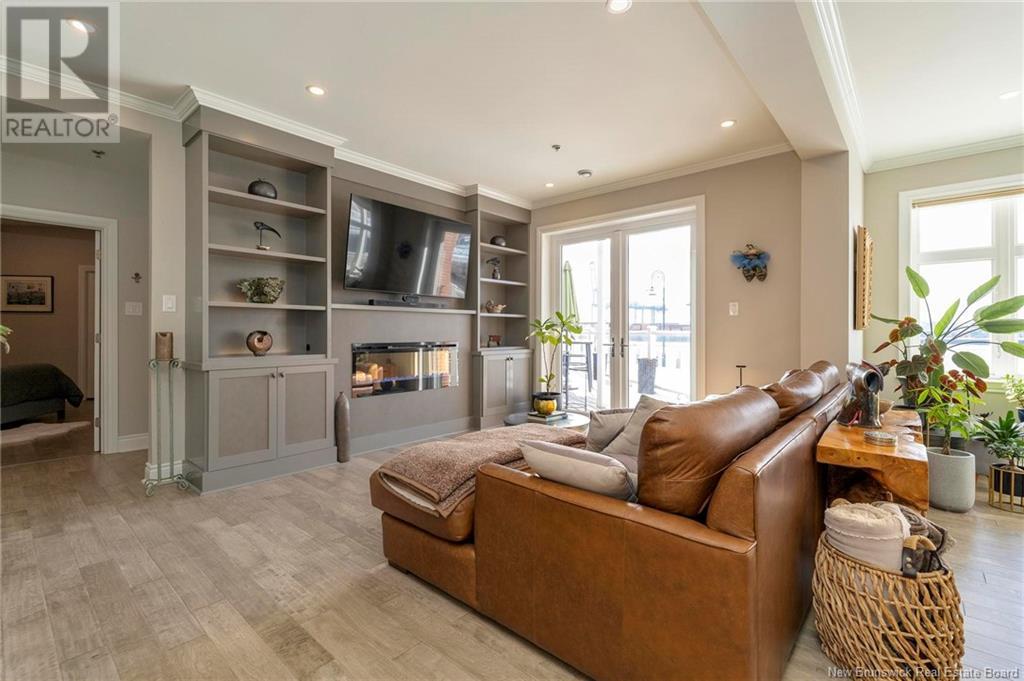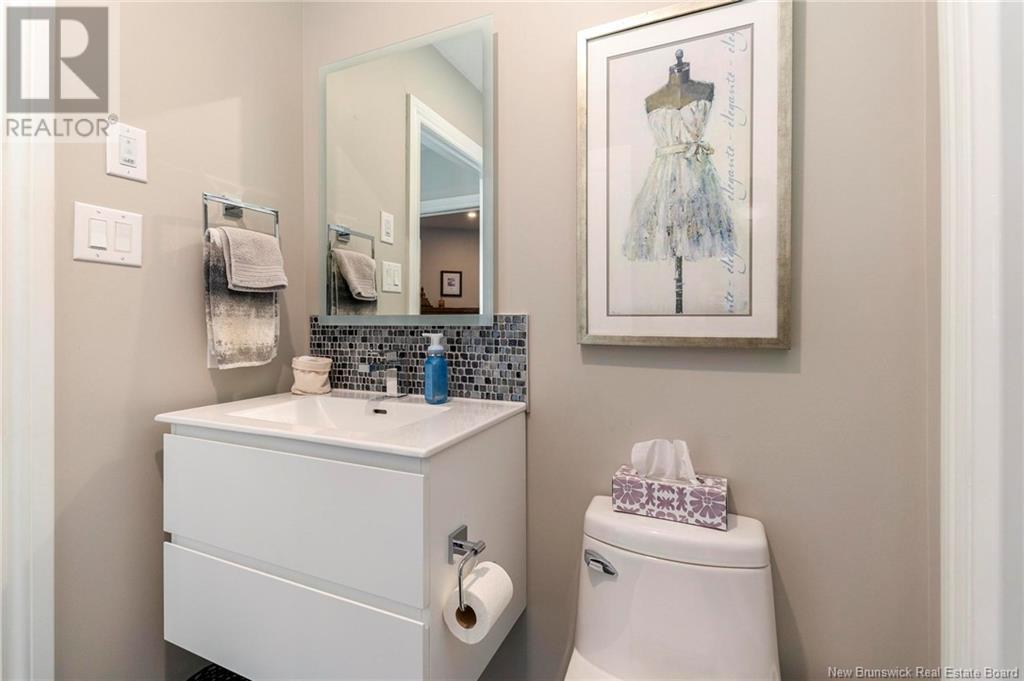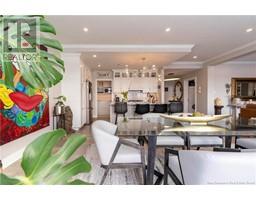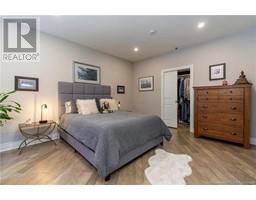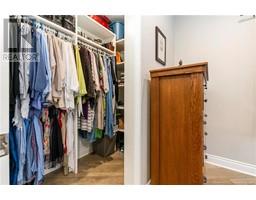65 Smythe Street Unit# 103 Saint John, New Brunswick E2L 0A1
$639,900Maintenance,
$694.49 Monthly
Maintenance,
$694.49 MonthlyWelcome to Robertsons Wharf, uptown living at its finest! Located on the Boardwalk, this exquisite 2-bedroom, 2-bathroom condo offers stunning views of the Bay of Fundy, a spacious 250 sq. ft. composite deck with a BBQ hookup, and breathtaking sunsets. Situated right on Harbour Passage, you can watch fireworks, seals, porpoises, cruise ships, and more all from the comfort of your main-floor unit with hurricane-rated doors. This well-maintained building features a new metal roof, ongoing siding upgrades, and convenient access to the inside Connection, making uptown living even more enjoyable. With 1,675 sq. ft., a spectacular layout, a gorgeous kitchen, a high-end electric fireplace, hardwood floors, top-tier appliances, a garburator, a walk-in closet, an ensuite, and so much more, this elegant home offers a truly exceptional lifestyle. (id:19018)
Property Details
| MLS® Number | NB112203 |
| Property Type | Single Family |
| Neigbourhood | Indiantown |
| Equipment Type | None |
| Features | Level Lot, Balcony/deck/patio |
| Rental Equipment Type | None |
| Structure | None |
Building
| Bathroom Total | 2 |
| Bedrooms Above Ground | 2 |
| Bedrooms Total | 2 |
| Constructed Date | 2007 |
| Exterior Finish | Brick, Wood |
| Flooring Type | Ceramic, Wood |
| Foundation Type | Concrete |
| Heating Fuel | Natural Gas |
| Heating Type | Radiant Heat |
| Size Interior | 1,675 Ft2 |
| Total Finished Area | 1675 Sqft |
| Utility Water | Municipal Water |
Land
| Access Type | Year-round Access |
| Acreage | No |
| Landscape Features | Landscaped |
| Sewer | Municipal Sewage System |
Rooms
| Level | Type | Length | Width | Dimensions |
|---|---|---|---|---|
| Main Level | Other | 4'9'' x 4'8'' | ||
| Main Level | Ensuite | 11'2'' x 7' | ||
| Main Level | Primary Bedroom | 14'5'' x 11'2'' | ||
| Main Level | Family Room | 7'8'' x 10'6'' | ||
| Main Level | Other | 12'10'' x 4'2'' | ||
| Main Level | Bedroom | 20'2'' x 12'10'' | ||
| Main Level | Bath (# Pieces 1-6) | 5'8'' x 5'7'' | ||
| Main Level | Laundry Room | 8'9'' x 7'11'' | ||
| Main Level | Utility Room | 8'9'' x 7'11'' | ||
| Main Level | Storage | 8'9'' x 7'11'' | ||
| Main Level | Other | 7'6'' x 7'2'' | ||
| Main Level | Dining Room | 17'4'' x 14'4'' | ||
| Main Level | Kitchen | 13'11'' x 8'10'' | ||
| Main Level | Pantry | 9'6'' x 4' |
https://www.realtor.ca/real-estate/27881177/65-smythe-street-unit-103-saint-john
Contact Us
Contact us for more information


