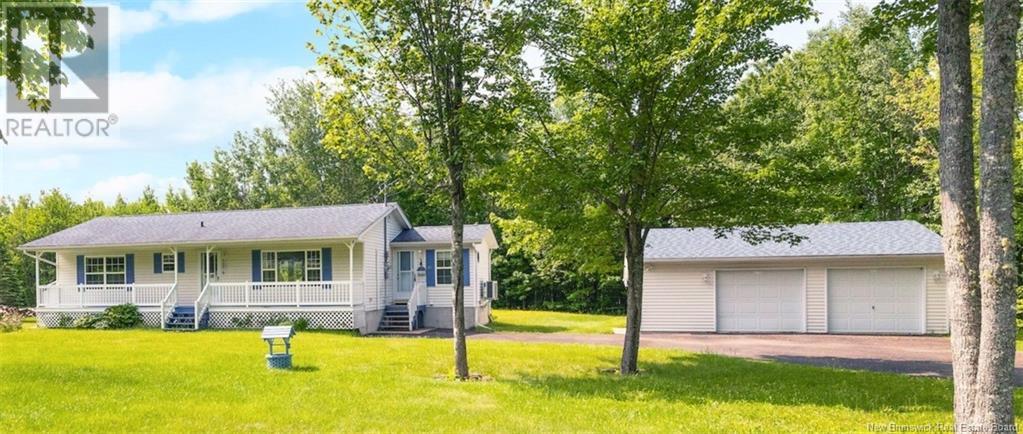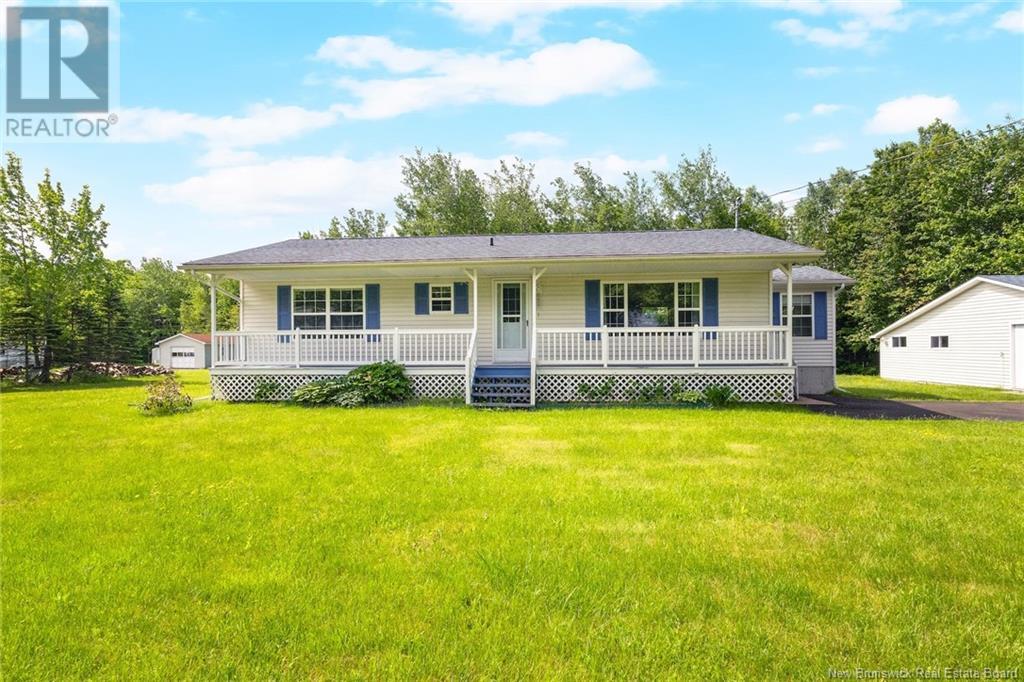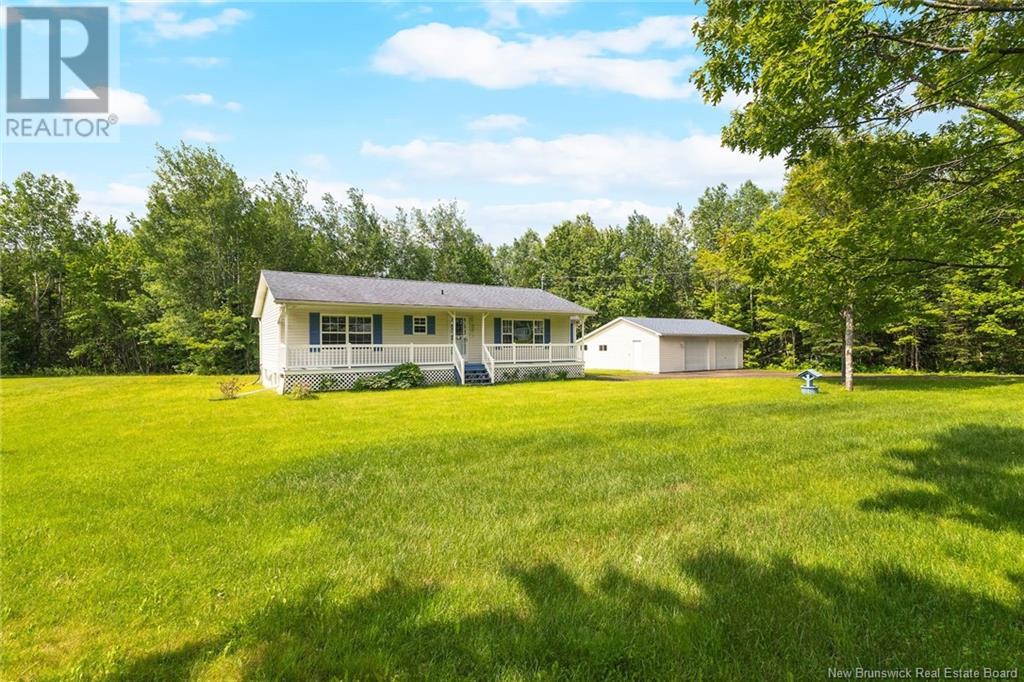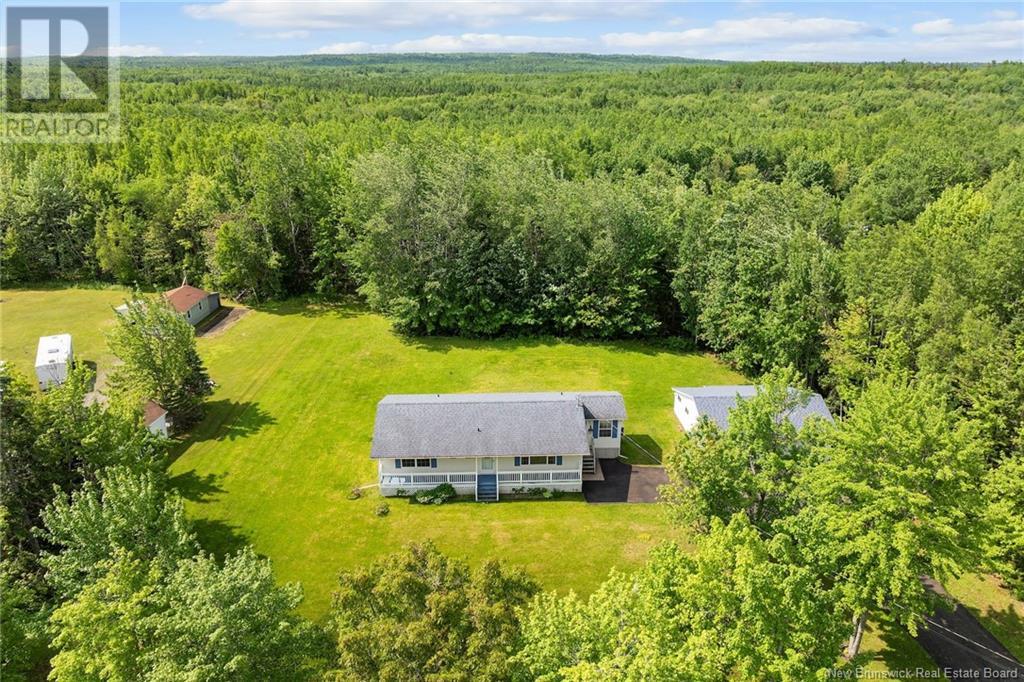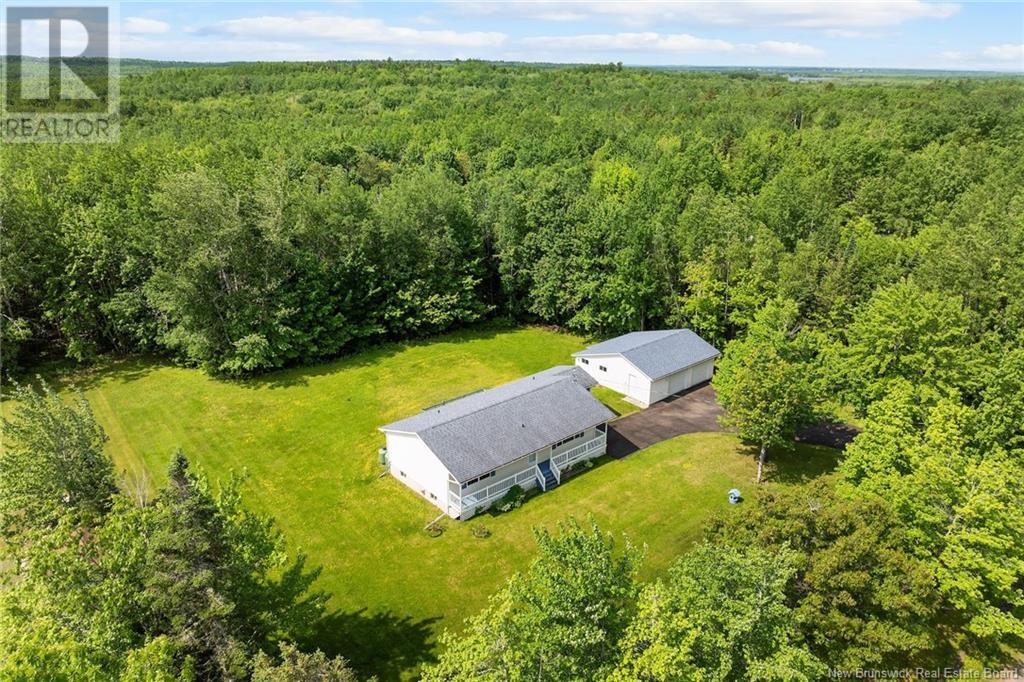3 Bedroom
2 Bathroom
1,188 ft2
Bungalow
Heat Pump
Baseboard Heaters, Heat Pump
Acreage
Landscaped
$399,900
Charming Bungalow with Double Garage & Workshop! Located in Waterville-Sunbury, only minutes to Oromocto and Base Gagetown. This beautifully maintained bungalow offers comfort, space, and functionality in a sought-after layout. The main floor features an open-concept kitchen, dining, and living area filled with natural light thanks to large windows throughout. The spacious primary bedroom includes a walk-in closet and private ensuite, while a second full bathroom and an additional bedroom complete the main level. Enjoy the convenience of a mudroom with main-floor laundry. Step out from the dining room through patio doors onto a back deck overlooking a beautifully landscaped, level backyardperfect for relaxing or entertaining. The basement includes a finished third bedroom (Window not egress), with plenty of room for future development to create additional living space to suit your needs. Outside, you'll find a large double detached garage with an attached workshop, ideal for hobbyists or extra storage, plus a paved driveway for added convenience. Don't miss the opportunity to make this move-in-ready home yours! (id:19018)
Property Details
|
MLS® Number
|
NB121011 |
|
Property Type
|
Single Family |
|
Equipment Type
|
Water Heater |
|
Features
|
Level Lot, Balcony/deck/patio |
|
Rental Equipment Type
|
Water Heater |
Building
|
Bathroom Total
|
2 |
|
Bedrooms Above Ground
|
2 |
|
Bedrooms Below Ground
|
1 |
|
Bedrooms Total
|
3 |
|
Architectural Style
|
Bungalow |
|
Constructed Date
|
1999 |
|
Cooling Type
|
Heat Pump |
|
Exterior Finish
|
Vinyl |
|
Flooring Type
|
Carpeted, Linoleum |
|
Foundation Type
|
Concrete |
|
Heating Fuel
|
Electric, Propane |
|
Heating Type
|
Baseboard Heaters, Heat Pump |
|
Stories Total
|
1 |
|
Size Interior
|
1,188 Ft2 |
|
Total Finished Area
|
1307 Sqft |
|
Type
|
House |
|
Utility Water
|
Drilled Well, Well |
Parking
|
Detached Garage
|
|
|
Garage
|
|
|
Garage
|
|
Land
|
Acreage
|
Yes |
|
Landscape Features
|
Landscaped |
|
Size Irregular
|
4049 |
|
Size Total
|
4049 M2 |
|
Size Total Text
|
4049 M2 |
Rooms
| Level |
Type |
Length |
Width |
Dimensions |
|
Basement |
Utility Room |
|
|
8'8'' x 4'2'' |
|
Basement |
Bedroom |
|
|
11' x 10'9'' |
|
Main Level |
Mud Room |
|
|
10'6'' x 3'9'' |
|
Main Level |
Bath (# Pieces 1-6) |
|
|
7'8'' x 5'8'' |
|
Main Level |
Bedroom |
|
|
11'2'' x 8'3'' |
|
Main Level |
Ensuite |
|
|
6' x 5'3'' |
|
Main Level |
Other |
|
|
6' x 5'4'' |
|
Main Level |
Primary Bedroom |
|
|
14'4'' x 11'2'' |
|
Main Level |
Dining Room |
|
|
11' x 11' |
|
Main Level |
Kitchen |
|
|
14'2'' x 11'3'' |
|
Main Level |
Living Room |
|
|
17'6'' x 11'3'' |
|
Main Level |
Foyer |
|
|
8'9'' x 3'8'' |
https://www.realtor.ca/real-estate/28481370/65-smith-road-waterville-sunbury
