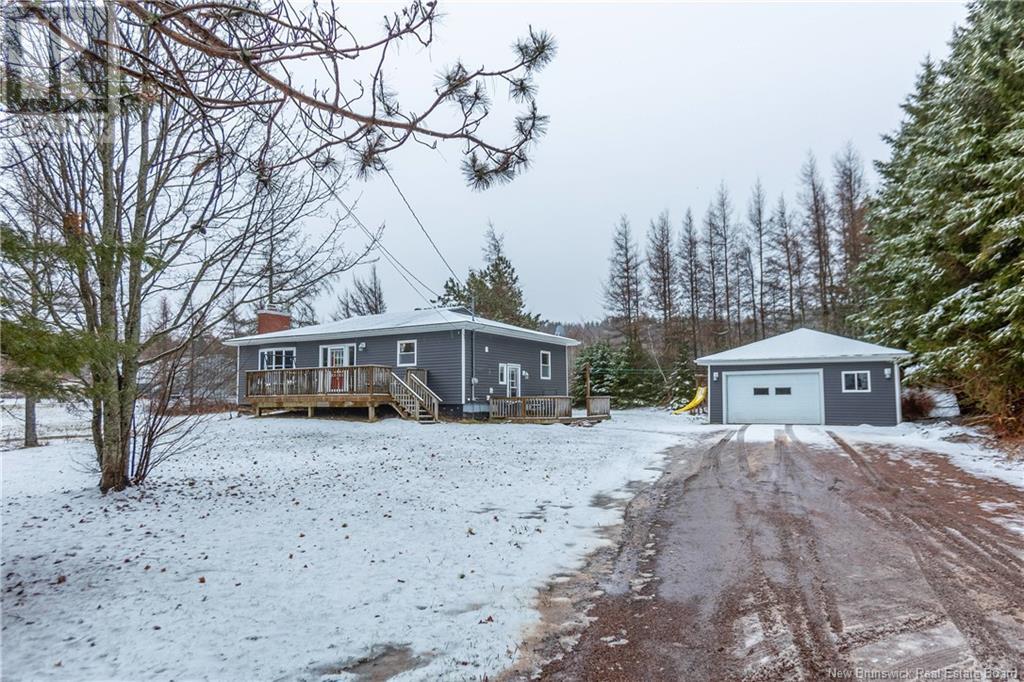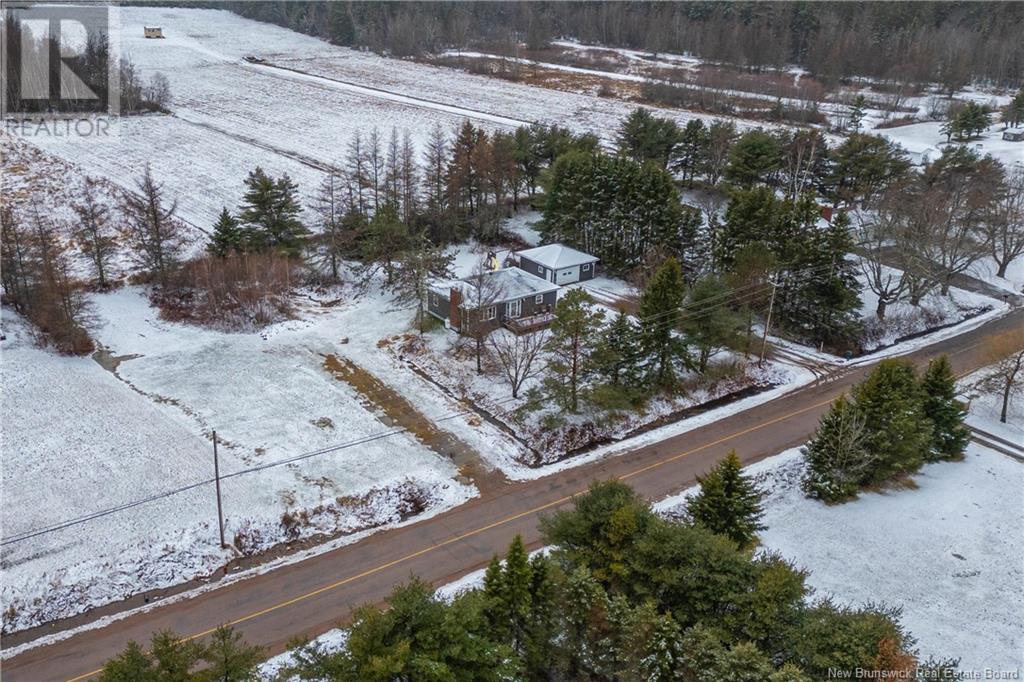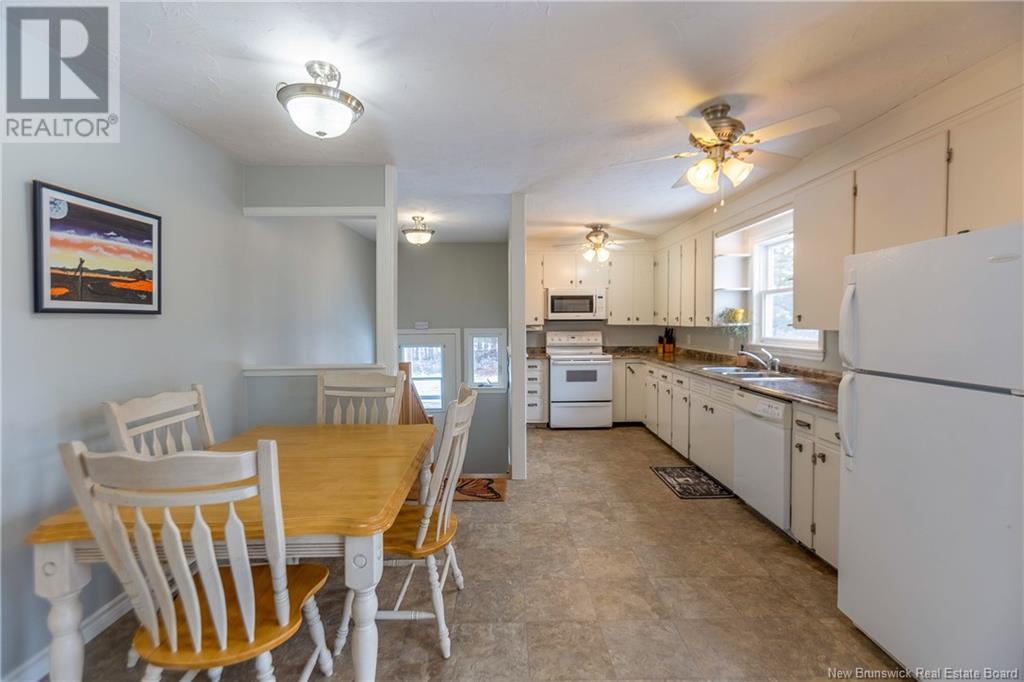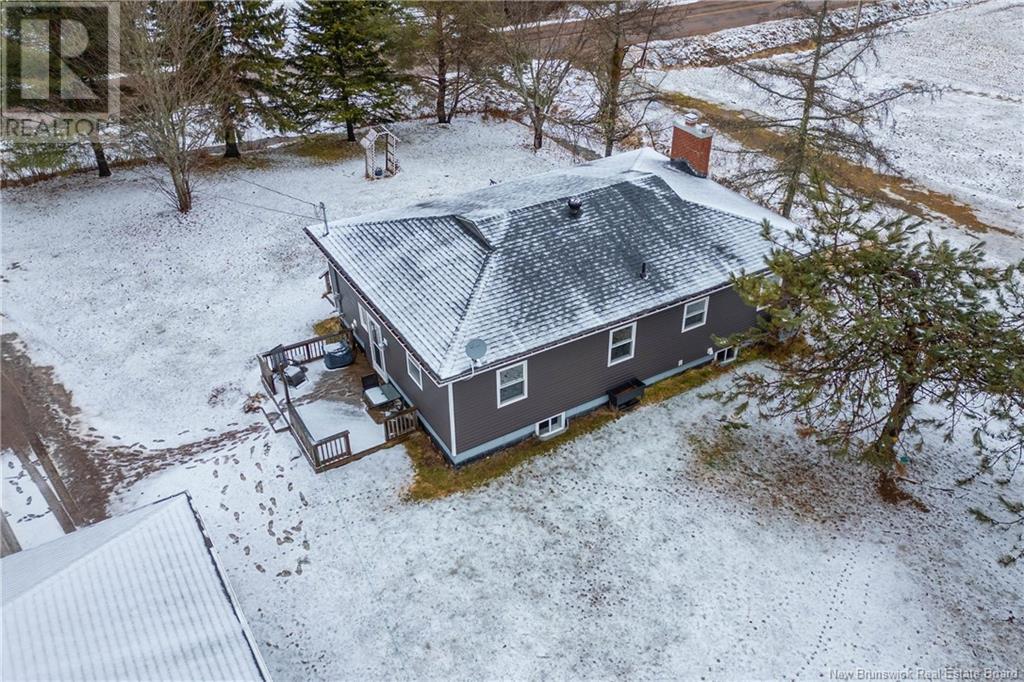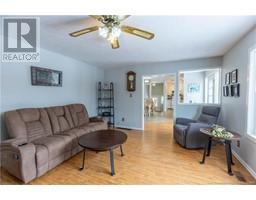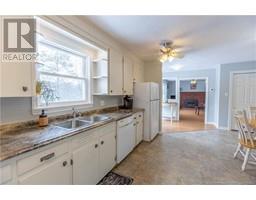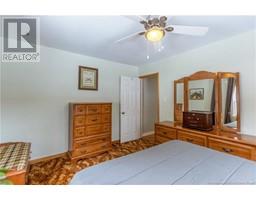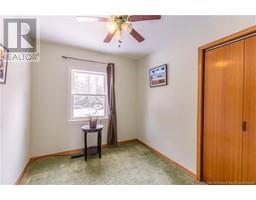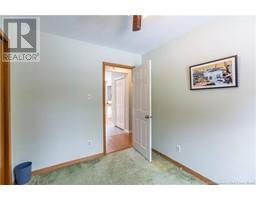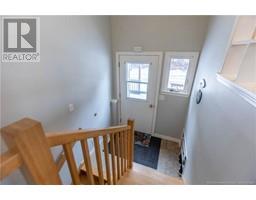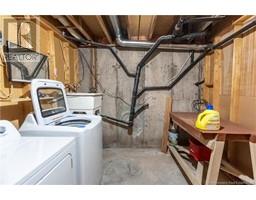3 Bedroom
1 Bathroom
1,225 ft2
Central Air Conditioning, Heat Pump
Forced Air, Heat Pump
Acreage
$309,500
TURN-KEY BUNGALOW ON 1 ACRE LOT JUST OUTSIDE OF SACKVILLE TOWN LIMITS! This home has been extensively updated and sits just minutes to downtown Sackville, but with a lovely country feel. Through the front door is the open living room with newer propane fireplace, a dining area, and a spacious kitchen with fantastic cabinet and counter space. The hallway at the back leads to three bedrooms and a beautifully updated and spacious 4pc bathroom. A solid oak staircase and railing leads to the side entrance, and to the basement - featuring a large rec room, an office, laundry room, and great storage space. There is a wired detached garage. The lot is very private, surrounded by mature trees, and has a front and side deck, and a second driveway entrance on the side of the lot. Updates to the home include: siding and windows (2014), garage door and roof shingles (2014), hardwood staircase and railing (2014), weeping tile (2015), front deck (2016), house roof shingles (2018), bathroom vanity and built-ins and flooring (2018), breaker panel (2018), side deck (2019), ducted heat pump (2024). (id:19018)
Property Details
|
MLS® Number
|
NB115201 |
|
Property Type
|
Single Family |
|
Equipment Type
|
Propane Tank |
|
Features
|
Balcony/deck/patio |
|
Rental Equipment Type
|
Propane Tank |
Building
|
Bathroom Total
|
1 |
|
Bedrooms Above Ground
|
3 |
|
Bedrooms Total
|
3 |
|
Basement Development
|
Partially Finished |
|
Basement Type
|
Full (partially Finished) |
|
Cooling Type
|
Central Air Conditioning, Heat Pump |
|
Exterior Finish
|
Vinyl |
|
Foundation Type
|
Concrete |
|
Heating Fuel
|
Propane |
|
Heating Type
|
Forced Air, Heat Pump |
|
Size Interior
|
1,225 Ft2 |
|
Total Finished Area
|
1715 Sqft |
|
Type
|
House |
|
Utility Water
|
Well |
Land
|
Acreage
|
Yes |
|
Sewer
|
Septic System |
|
Size Irregular
|
1 |
|
Size Total
|
1 Ac |
|
Size Total Text
|
1 Ac |
Rooms
| Level |
Type |
Length |
Width |
Dimensions |
|
Basement |
Storage |
|
|
9'2'' x 5'0'' |
|
Basement |
Storage |
|
|
11'5'' x 12'10'' |
|
Basement |
Storage |
|
|
11'3'' x 11'11'' |
|
Basement |
Storage |
|
|
16'4'' x 9'10'' |
|
Basement |
Laundry Room |
|
|
9'3'' x 7'11'' |
|
Basement |
Office |
|
|
11'6'' x 8'10'' |
|
Basement |
Recreation Room |
|
|
19'10'' x 13'1'' |
|
Main Level |
4pc Bathroom |
|
|
9'7'' x 10'3'' |
|
Main Level |
Bedroom |
|
|
8'2'' x 10'3'' |
|
Main Level |
Bedroom |
|
|
9'11'' x 13'8'' |
|
Main Level |
Bedroom |
|
|
11'0'' x 13'8'' |
|
Main Level |
Kitchen |
|
|
7'1'' x 13'11'' |
|
Main Level |
Dining Room |
|
|
11'9'' x 6'4'' |
|
Main Level |
Living Room |
|
|
16'11'' x 13'7'' |
https://www.realtor.ca/real-estate/28105973/65-route-935-westcock
