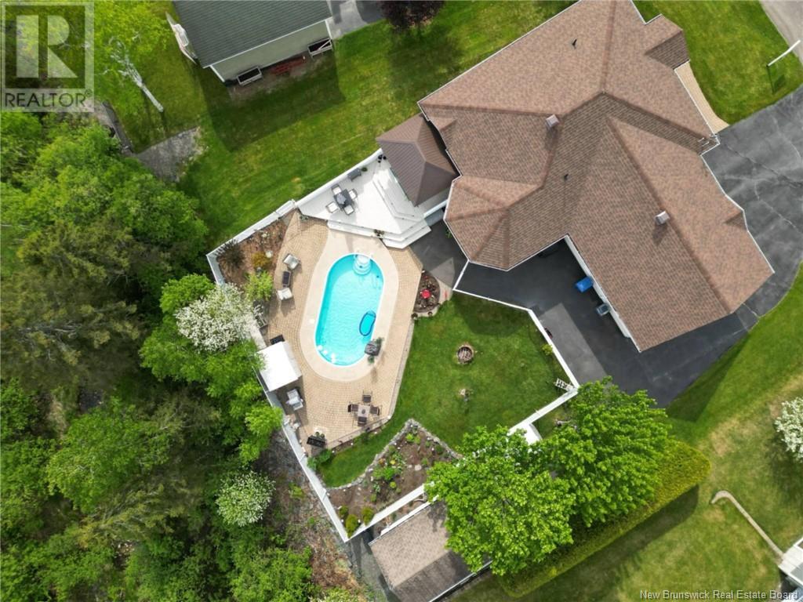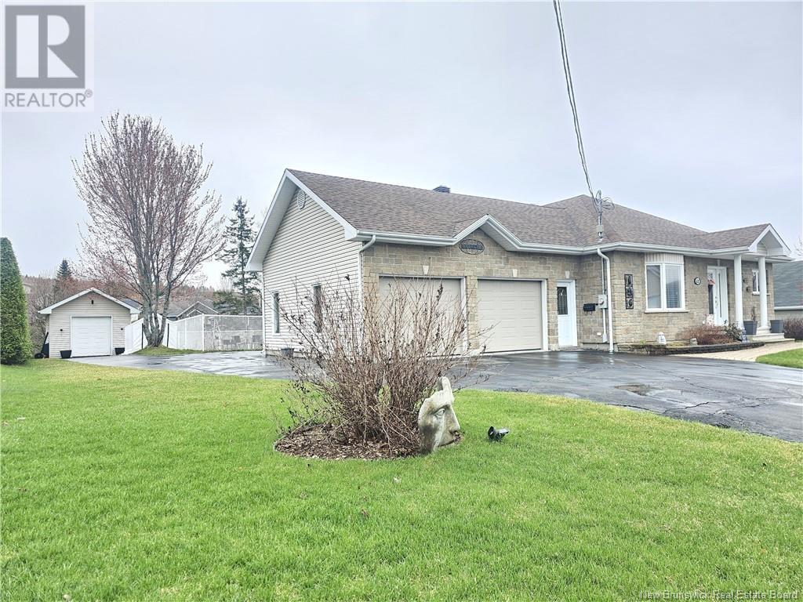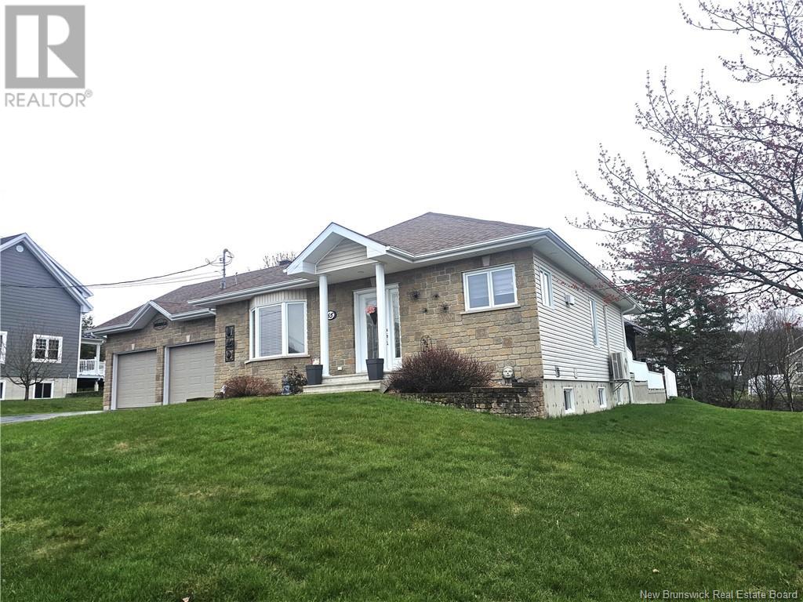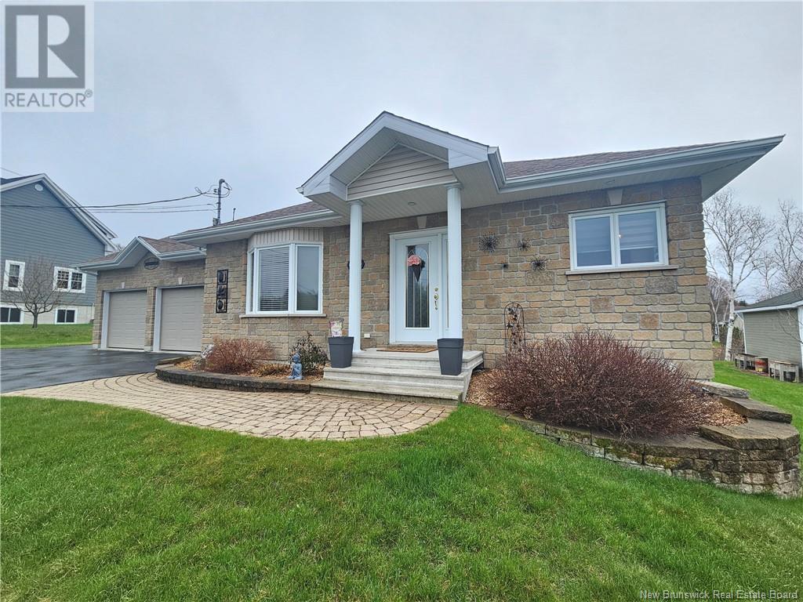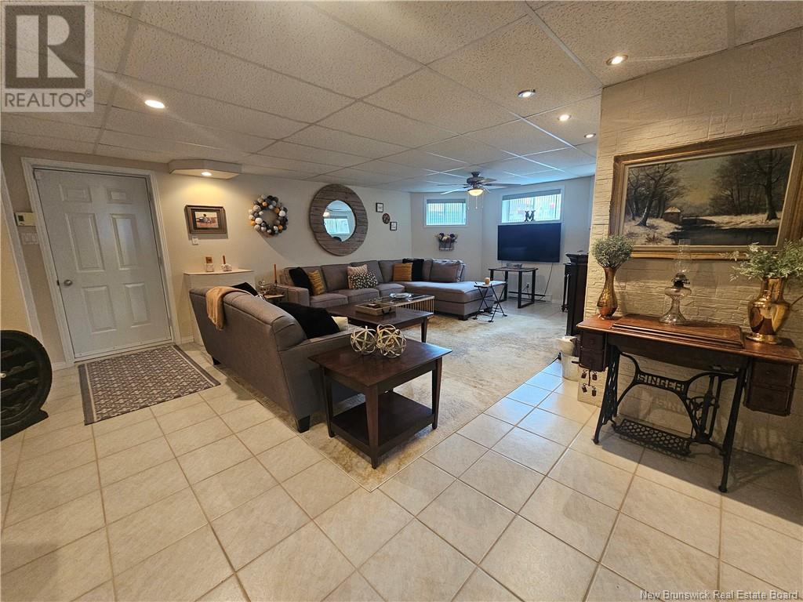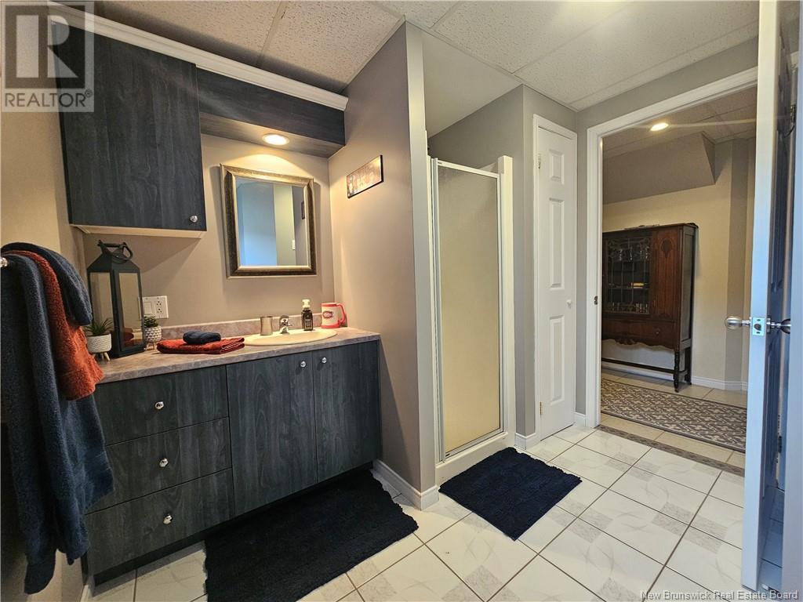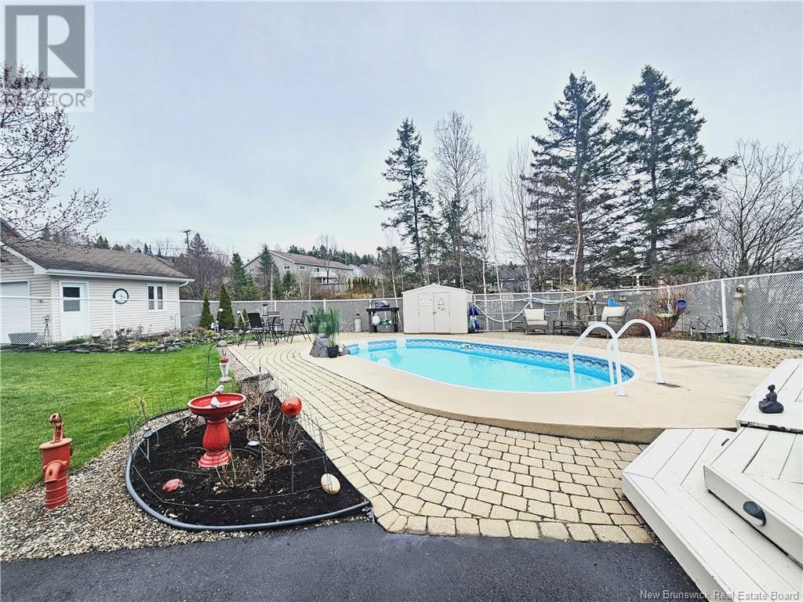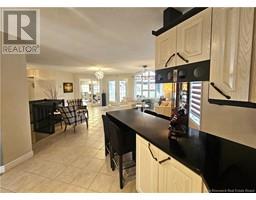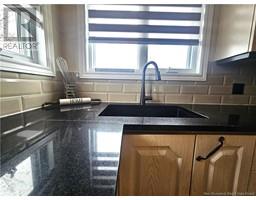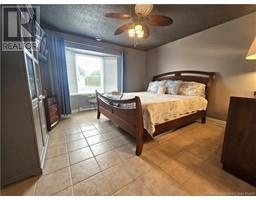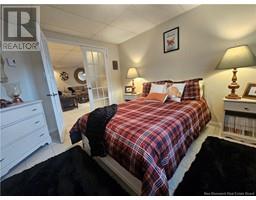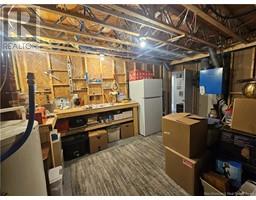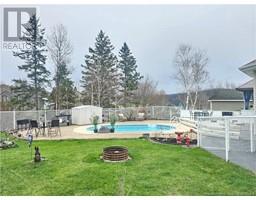3 Bedroom
2 Bathroom
1,240 ft2
Inground Pool
Heat Pump
Baseboard Heaters, Heat Pump
Landscaped
$459,000
Welcome to this beautifully maintained home, built in 2001, offering modern comfort and timeless elegance in a prestigious neighborhood. The open-concept layout is spacious and inviting, featuring beautiful ceramic tile floors throughout the main and most of the lower level. The living room is filled with natural light and opens to the deck, gazebo, and luxurious in-ground pool perfect for entertaining. The formal dining room offers a stylish space for hosting guests. The updated kitchen boasts new granite countertop with a waterfall finish, a sleek backsplash, and a modern black stainless sink and faucet. Also, on the main level you will find a large primary bedroom with a walk-in closet and a spa-like bathroom with a corner soaker tub and stand-up shower. Downstairs, the fully finished lower level offers two spacious bedrooms, a family room, a stylish bar/drinks room, and a second full bathroom. Direct access to the attached double garage adds convenience. Outside, enjoy the in-ground pool, patio, gazebo, and storage shed. Additional upgrades include a new roof (2022), ensuring durability and peace of mind. With luxurious amenities and modern updates, this stunning home is a rare find. Contact us today to schedule your private viewing! (id:19018)
Property Details
|
MLS® Number
|
NB117973 |
|
Property Type
|
Single Family |
|
Neigbourhood
|
Parc Industriel Nord |
|
Features
|
Level Lot, Balcony/deck/patio |
|
Pool Type
|
Inground Pool |
|
Structure
|
Shed |
Building
|
Bathroom Total
|
2 |
|
Bedrooms Above Ground
|
1 |
|
Bedrooms Below Ground
|
2 |
|
Bedrooms Total
|
3 |
|
Constructed Date
|
2001 |
|
Cooling Type
|
Heat Pump |
|
Exterior Finish
|
Brick |
|
Flooring Type
|
Ceramic, Laminate |
|
Foundation Type
|
Concrete |
|
Heating Fuel
|
Electric |
|
Heating Type
|
Baseboard Heaters, Heat Pump |
|
Size Interior
|
1,240 Ft2 |
|
Total Finished Area
|
2089 Sqft |
|
Type
|
House |
|
Utility Water
|
Municipal Water |
Parking
|
Garage
|
|
|
Heated Garage
|
|
|
Inside Entry
|
|
Land
|
Access Type
|
Year-round Access |
|
Acreage
|
No |
|
Fence Type
|
Fully Fenced |
|
Landscape Features
|
Landscaped |
|
Sewer
|
Municipal Sewage System |
|
Size Irregular
|
1056 |
|
Size Total
|
1056 M2 |
|
Size Total Text
|
1056 M2 |
Rooms
| Level |
Type |
Length |
Width |
Dimensions |
|
Basement |
Storage |
|
|
17'7'' x 12'5'' |
|
Basement |
Bedroom |
|
|
11'4'' x 12'9'' |
|
Basement |
Bath (# Pieces 1-6) |
|
|
8'8'' x 8'9'' |
|
Basement |
Other |
|
|
14'1'' x 5'6'' |
|
Basement |
Bedroom |
|
|
12'1'' x 11'2'' |
|
Basement |
Bonus Room |
|
|
7'4'' x 11'0'' |
|
Basement |
Family Room |
|
|
24'0'' x 13'6'' |
|
Main Level |
Other |
|
|
4'0'' x 8'1'' |
|
Main Level |
Primary Bedroom |
|
|
12'6'' x 12'9'' |
|
Main Level |
Bath (# Pieces 1-6) |
|
|
10'9'' x 9'5'' |
|
Main Level |
Other |
|
|
9'2'' x 8'9'' |
|
Main Level |
Dining Room |
|
|
15'0'' x 14'6'' |
|
Main Level |
Foyer |
|
|
11'0'' x 6'2'' |
|
Main Level |
Kitchen |
|
|
16'1'' x 11'3'' |
|
Main Level |
Living Room |
|
|
18'6'' x 20'9'' |
https://www.realtor.ca/real-estate/28281521/65-mgr-dionne-avenue-edmundston

