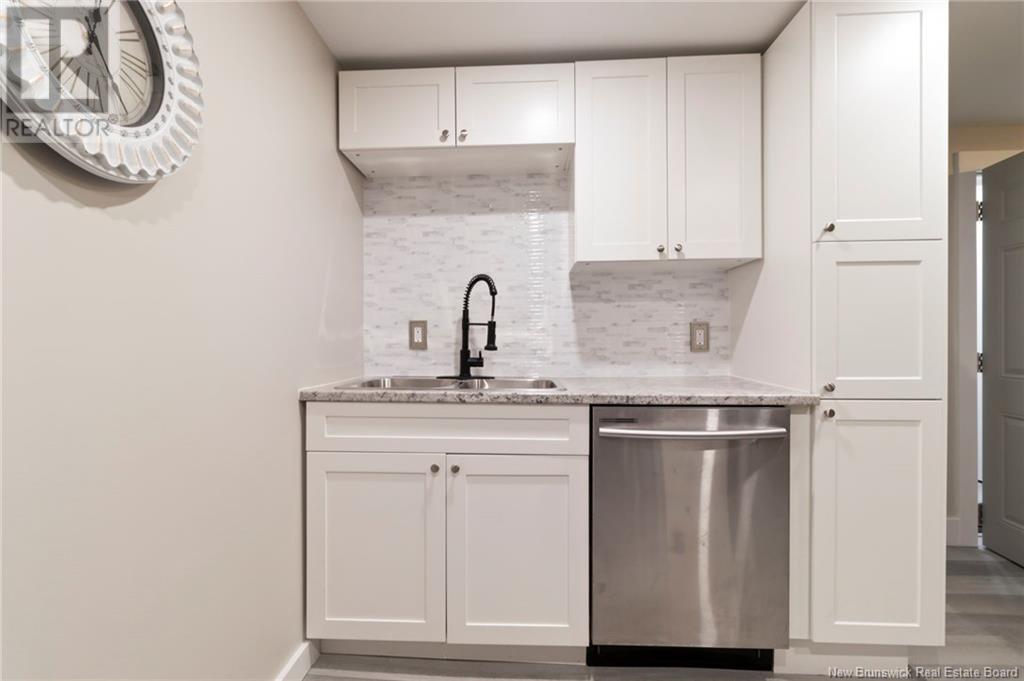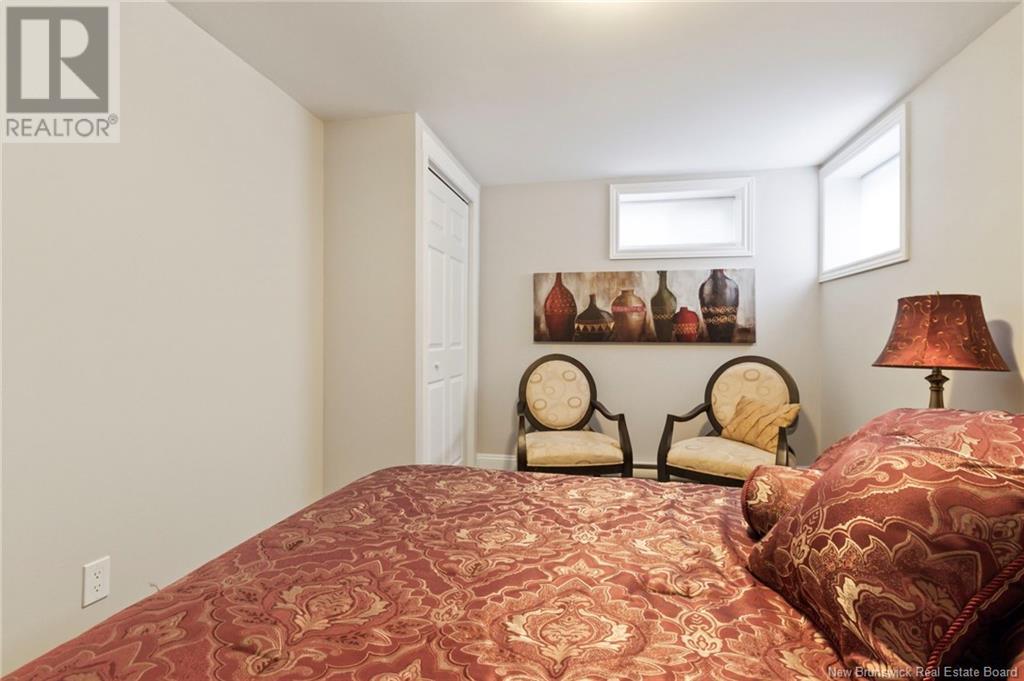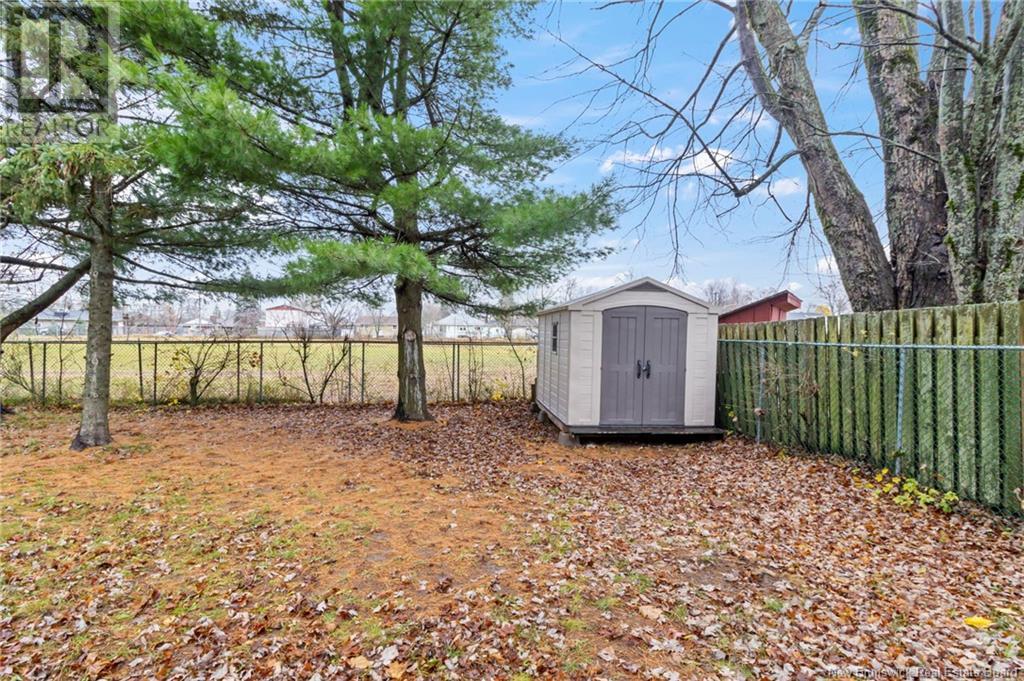5 Bedroom
2 Bathroom
942 sqft
Heat Pump
Baseboard Heaters, Heat Pump
Landscaped
$449,000
Welcome to 65 Macbeath Avenue, a prime income property in an unbeatable location. Discover the perfect blend of comfort, convenience, and investment potential situated just one block from Moncton City Hospital. This well maintained property offers two self-contained units, ideal for owner-occupiers, investors, or those seeking short-term rental income. The upper unit is bright 3-bedroom layout. It features classic hardwood floors throughout and a beautiful renovated kitchen with modern updates. The lower unit is a newly renovated 2-bedroom apartment with a stylish, contemporary design. This unit comes fully furnished and turnkey, perfect for Airbnb or other short term rental opportunities. A few key property features include exceptional location, just a block from the hospital, attracting long-term tenants and short-term guests alike. The large deck overlooks a well-maintained backyard and the perfect spot for relaxation or entertaining. Also another great feature is the separate entrances, ensuring privacy and convenience for both units. Whether youre looking to expand your portfolio or purchase a home with income potential, 65 Macbeath Avenue checks all the boxes. Dont miss this rare opportunity to schedule a private viewing today! Contact your REALTOR ® for more details! (id:19018)
Property Details
|
MLS® Number
|
NB109495 |
|
Property Type
|
Single Family |
|
Features
|
Balcony/deck/patio |
|
Structure
|
Shed |
Building
|
BathroomTotal
|
2 |
|
BedroomsAboveGround
|
3 |
|
BedroomsBelowGround
|
2 |
|
BedroomsTotal
|
5 |
|
CoolingType
|
Heat Pump |
|
ExteriorFinish
|
Brick |
|
FlooringType
|
Tile, Vinyl, Hardwood |
|
HeatingType
|
Baseboard Heaters, Heat Pump |
|
SizeInterior
|
942 Sqft |
|
TotalFinishedArea
|
1848 Sqft |
|
Type
|
House |
|
UtilityWater
|
Municipal Water |
Land
|
AccessType
|
Year-round Access |
|
Acreage
|
No |
|
LandscapeFeatures
|
Landscaped |
|
Sewer
|
Municipal Sewage System |
|
SizeIrregular
|
557 |
|
SizeTotal
|
557 M2 |
|
SizeTotalText
|
557 M2 |
Rooms
| Level |
Type |
Length |
Width |
Dimensions |
|
Basement |
Laundry Room |
|
|
6'6'' x 15'1'' |
|
Basement |
Family Room |
|
|
15'6'' x 15'6'' |
|
Basement |
4pc Bathroom |
|
|
6'5'' x 6'9'' |
|
Basement |
Bedroom |
|
|
9'8'' x 9' |
|
Basement |
Bedroom |
|
|
9'5'' x 13'10'' |
|
Basement |
Dining Room |
|
|
10'11'' x 12'4'' |
|
Basement |
Kitchen |
|
|
9'9'' x 12'5'' |
|
Main Level |
4pc Bathroom |
|
|
7' x 5'1'' |
|
Main Level |
Bedroom |
|
|
10'4'' x 11'6'' |
|
Main Level |
Bedroom |
|
|
10'6'' x 11'6'' |
|
Main Level |
Bedroom |
|
|
10'9'' x 13'8'' |
|
Main Level |
Kitchen |
|
|
9' x 11'8'' |
|
Main Level |
Dining Room |
|
|
6' x 9'1'' |
|
Main Level |
Living Room |
|
|
14'3'' x 14'11'' |
https://www.realtor.ca/real-estate/27675478/65-macbeath-avenue-moncton














































