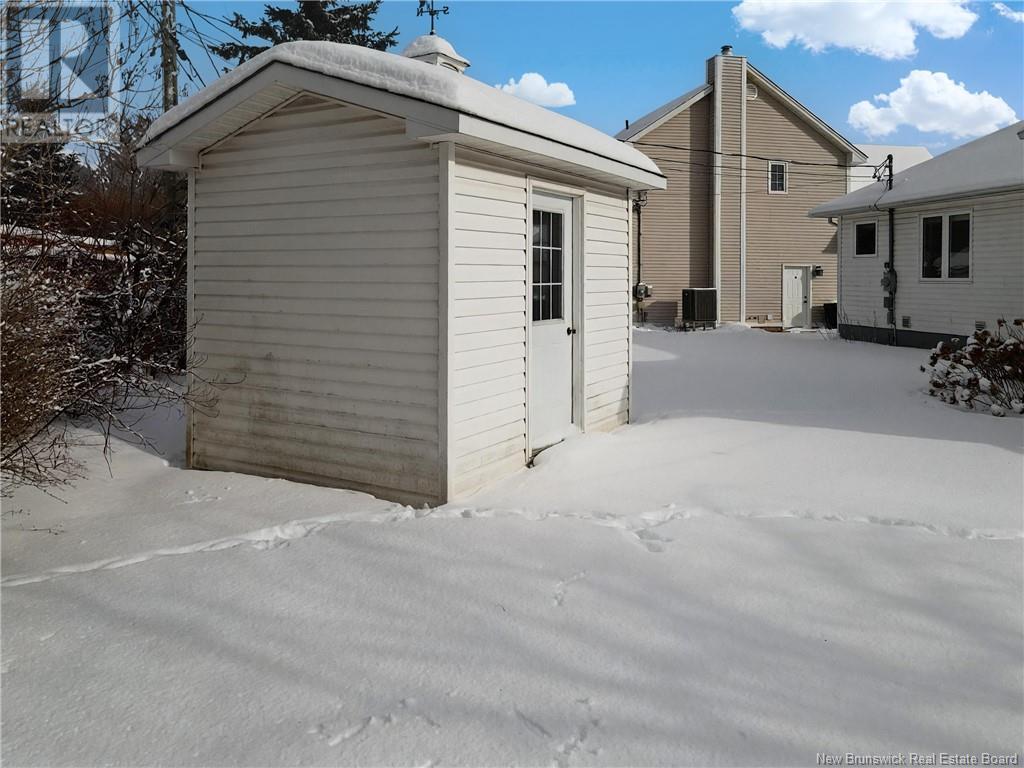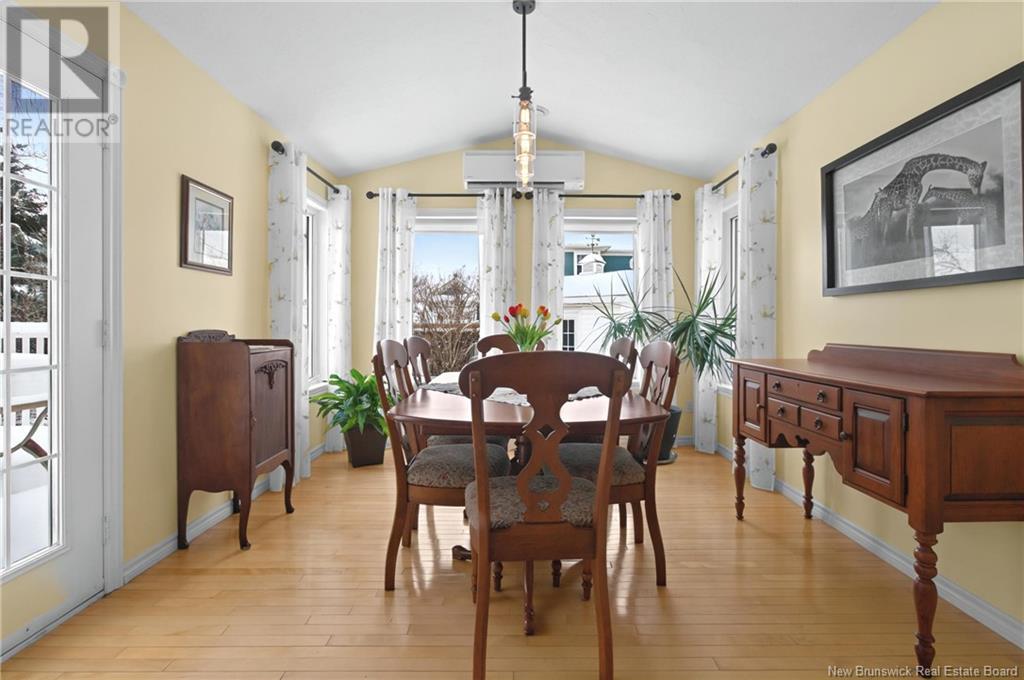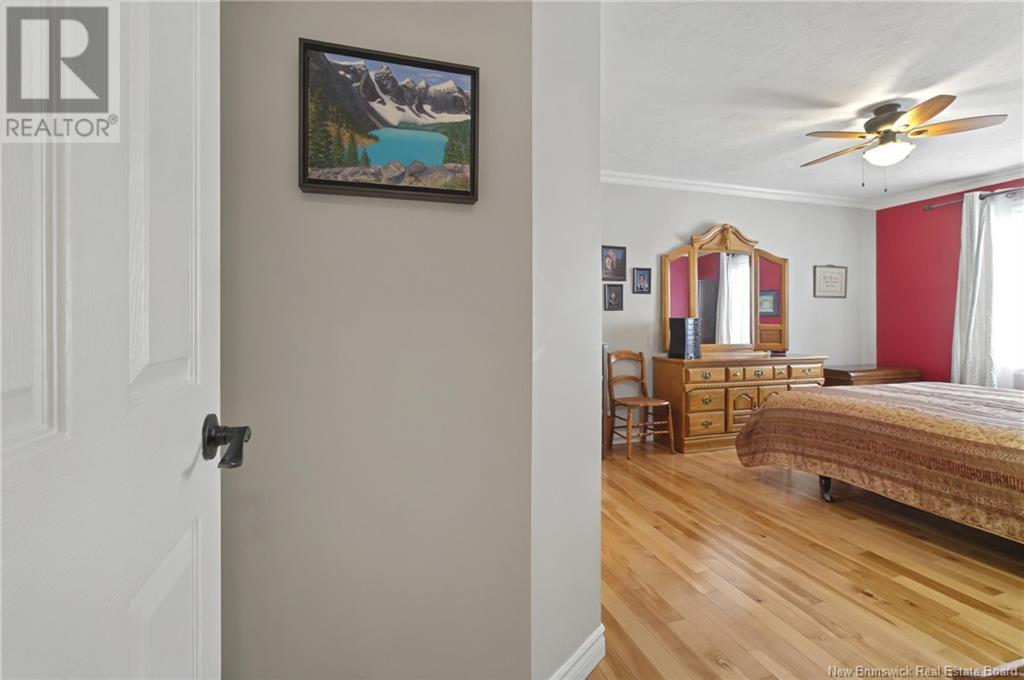3 Bedroom
2 Bathroom
1500 sqft
Bungalow
Fireplace
Heat Pump, Air Exchanger
Baseboard Heaters, Heat Pump, Stove
Landscaped
$484,000
Beautiful family home located in Pinehurst Subdivision. Double paved drive, attached bright garage with windows, covered front veranda and spacious semi private backyard with a perfect shed for future ""she shed"" This well appointed home is a pleasure to view. Inside is naturally bright throughout starting in the foyer, on into the front southern exposed livingroom and flowing consistently from beginning to end . Inside the back of the home opens up to an inviting kitchen with center island, an envious dining area encircled with floor to ceiling windows, access to the back deck & yard for family bbq's and a main floor family room inviting you in to cozy up in front of the propane fireplace. Down the hall is a front bedroom, a cheerful 4 pc main bath and laundry closet, back bedroom and the primary bedroom offering plenty of closet space and 3 pc ensuite bath. Downstairs offers excitement with a finished family/games room and ample space for future bedrooms, a plumbed area for full bath and Lots of needed storage area. Potential future finishings could grow as your family grows. (id:19018)
Property Details
|
MLS® Number
|
NB112299 |
|
Property Type
|
Single Family |
|
Features
|
Level Lot, Balcony/deck/patio |
Building
|
BathroomTotal
|
2 |
|
BedroomsAboveGround
|
3 |
|
BedroomsTotal
|
3 |
|
ArchitecturalStyle
|
Bungalow |
|
BasementDevelopment
|
Partially Finished |
|
BasementType
|
Full (partially Finished) |
|
ConstructedDate
|
1999 |
|
CoolingType
|
Heat Pump, Air Exchanger |
|
ExteriorFinish
|
Vinyl |
|
FireplaceFuel
|
Gas |
|
FireplacePresent
|
Yes |
|
FireplaceType
|
Unknown |
|
FlooringType
|
Laminate, Tile, Hardwood |
|
FoundationType
|
Concrete |
|
HeatingFuel
|
Electric, Propane, Natural Gas |
|
HeatingType
|
Baseboard Heaters, Heat Pump, Stove |
|
StoriesTotal
|
1 |
|
SizeInterior
|
1500 Sqft |
|
TotalFinishedArea
|
1961 Sqft |
|
Type
|
House |
|
UtilityWater
|
Municipal Water |
Parking
Land
|
AccessType
|
Year-round Access |
|
Acreage
|
No |
|
LandscapeFeatures
|
Landscaped |
|
Sewer
|
Municipal Sewage System |
|
SizeIrregular
|
759 |
|
SizeTotal
|
759 M2 |
|
SizeTotalText
|
759 M2 |
Rooms
| Level |
Type |
Length |
Width |
Dimensions |
|
Basement |
Other |
|
|
39'10'' x 14'9'' |
|
Basement |
Utility Room |
|
|
22'2'' x 14'8'' |
|
Basement |
Games Room |
|
|
31'4'' x 26'8'' |
|
Main Level |
3pc Ensuite Bath |
|
|
5'9'' x 8' |
|
Main Level |
Primary Bedroom |
|
|
12' x 18'8'' |
|
Main Level |
Bedroom |
|
|
9'5'' x 12'1'' |
|
Main Level |
4pc Bathroom |
|
|
8'3'' x 12'1'' |
|
Main Level |
Bedroom |
|
|
9'1'' x 11' |
|
Main Level |
Family Room |
|
|
20'8'' x 12'10'' |
|
Main Level |
Dining Room |
|
|
10'11'' x 11'7'' |
|
Main Level |
Kitchen |
|
|
9'9'' x 12'10'' |
|
Main Level |
Living Room |
|
|
14'7'' x 12'8'' |
|
Main Level |
Foyer |
|
|
10'7'' x 5'2'' |
https://www.realtor.ca/real-estate/27886579/65-hillary-crescent-moncton


















































