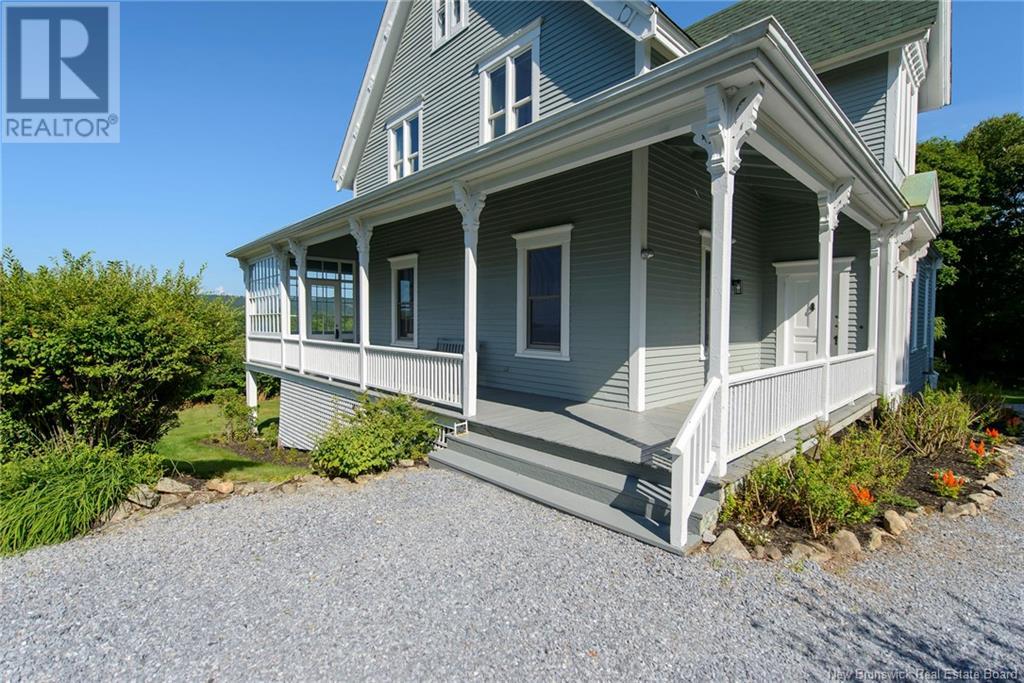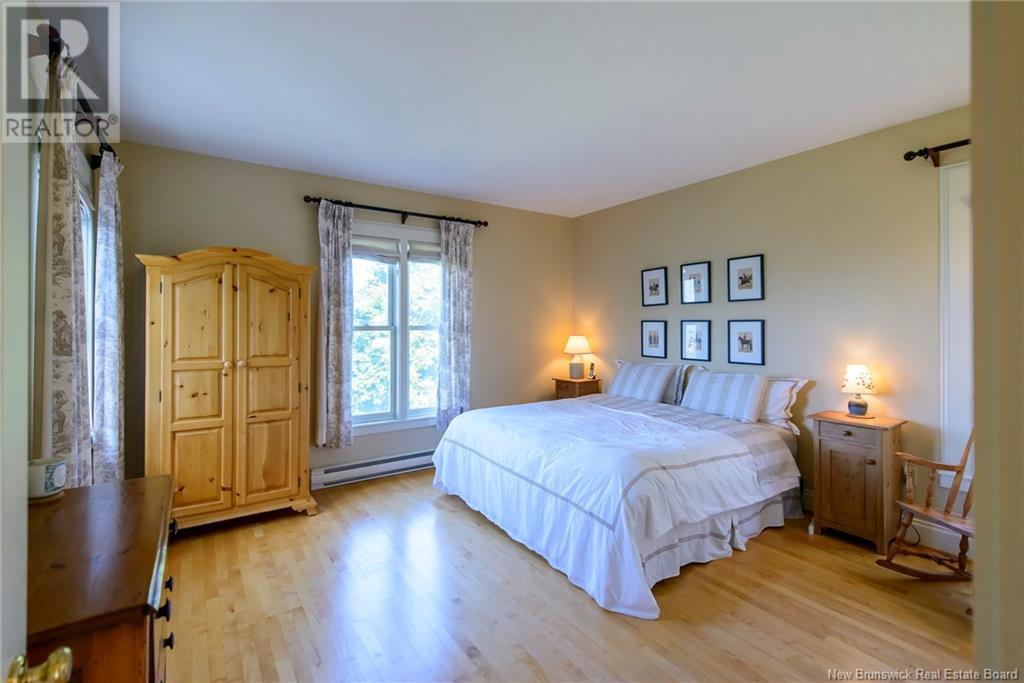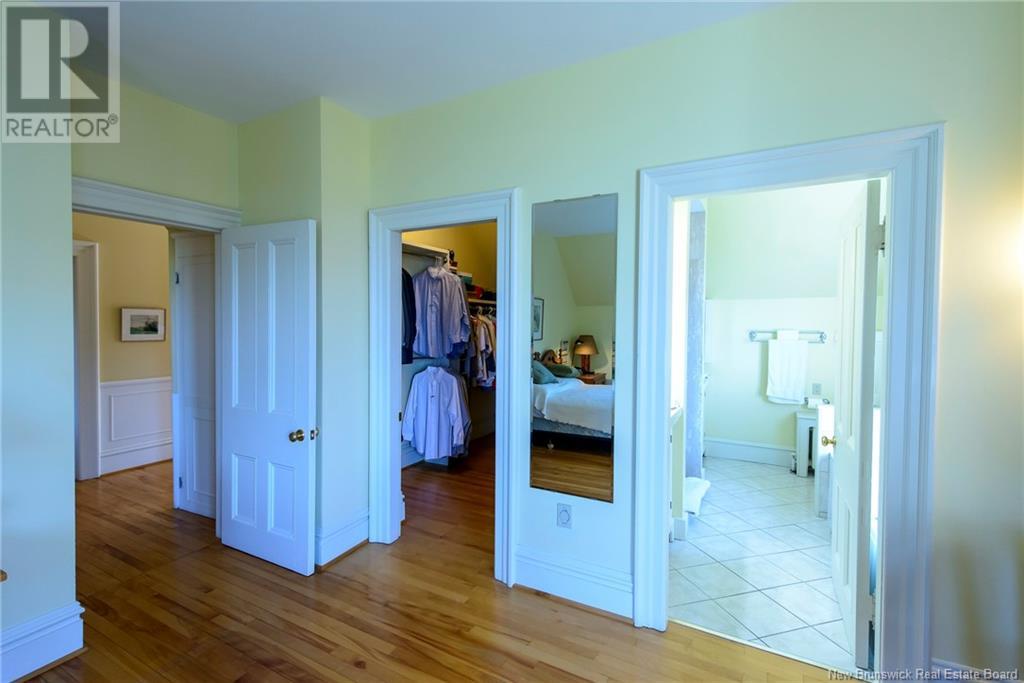5 Bedroom
4 Bathroom
4000 sqft
2 Level
Baseboard Heaters
Waterfront On River
Acreage
Landscaped
$1,499,999
Welcome to 65 Gondola Point Road (Rothiemay). Situated in the heart of Rothesay, overlooking the Rothesay Yacht Club and the Kennebecasis River, is a captivating Victorian-style home known as Rothiemay. This home was constructed in the pre-1900s; this stately home underwent a thoughtful expansion in 2004, seamlessly blending its architectural heritage with modern amenities such as updated electrical, including a generator panel and heated floors, plumbing, insulation, and a very efficient Viessmann furnace. With five bedrooms and a potential guest apartment above the garage, it caters to families and hosts easily. The property offers over 900 feet of Kennebecasis River shoreline and sits on over 5 acres of private land, providing a tranquil and expansive setting. Additionally, the home is near renowned private schools, shopping, the Rothesay Yacht Club, and various recreational activities, making it an ideal location for families and individuals seeking a blend of historic charm and modern luxury in a picturesque setting. With over 900 feet of frontage on the Kennebecasis River, the property offers tons of potential for added development. If you are looking for a stunning home with the character and history of no other, then don't miss out on this one-of-a-kind property. Call today for a private viewing and further details. (id:19018)
Property Details
|
MLS® Number
|
NB104371 |
|
Property Type
|
Single Family |
|
EquipmentType
|
Propane Tank, Water Heater |
|
Features
|
Treed, Hardwood Bush, Beach, Balcony/deck/patio |
|
RentalEquipmentType
|
Propane Tank, Water Heater |
|
Structure
|
Shed |
|
WaterFrontType
|
Waterfront On River |
Building
|
BathroomTotal
|
4 |
|
BedroomsAboveGround
|
5 |
|
BedroomsTotal
|
5 |
|
ArchitecturalStyle
|
2 Level |
|
BasementDevelopment
|
Unfinished |
|
BasementType
|
Full (unfinished) |
|
ConstructedDate
|
1900 |
|
ExteriorFinish
|
Wood |
|
FlooringType
|
Ceramic, Tile, Wood |
|
FoundationType
|
Concrete |
|
HalfBathTotal
|
1 |
|
HeatingFuel
|
Oil, Propane, Wood |
|
HeatingType
|
Baseboard Heaters |
|
SizeInterior
|
4000 Sqft |
|
TotalFinishedArea
|
4000 Sqft |
|
Type
|
House |
|
UtilityWater
|
Municipal Water |
Parking
Land
|
AccessType
|
Year-round Access |
|
Acreage
|
Yes |
|
LandscapeFeatures
|
Landscaped |
|
Sewer
|
Municipal Sewage System |
|
SizeIrregular
|
5.6 |
|
SizeTotal
|
5.6 Ac |
|
SizeTotalText
|
5.6 Ac |
Rooms
| Level |
Type |
Length |
Width |
Dimensions |
|
Second Level |
Bedroom |
|
|
14'5'' x 14' |
|
Second Level |
Bedroom |
|
|
14' x 4'1'' |
|
Second Level |
Bath (# Pieces 1-6) |
|
|
11'9'' x 6'7'' |
|
Second Level |
Ensuite |
|
|
8'11'' x 6' |
|
Second Level |
Bedroom |
|
|
13'1'' x 17'11'' |
|
Second Level |
Bedroom |
|
|
12' x 10'4'' |
|
Second Level |
Ensuite |
|
|
10'2'' x 9'9'' |
|
Second Level |
Primary Bedroom |
|
|
13'2'' x 16'10'' |
|
Basement |
Storage |
|
|
15'3'' |
|
Basement |
Wine Cellar |
|
|
13'9'' x 7'4'' |
|
Basement |
Workshop |
|
|
13' x 16' |
|
Basement |
Family Room |
|
|
29'9'' x 13'11'' |
|
Main Level |
Office |
|
|
14' x 10'3'' |
|
Main Level |
Bath (# Pieces 1-6) |
|
|
11'9'' x 7'8'' |
|
Main Level |
Family Room |
|
|
29' x 14'1'' |
|
Main Level |
Kitchen |
|
|
16'1'' x 16' |
|
Main Level |
Dining Room |
|
|
17'7'' x 14'9'' |
|
Main Level |
Living Room |
|
|
22'4'' x 16'9'' |
https://www.realtor.ca/real-estate/27305945/65-gondola-point-road-rothesay


















































