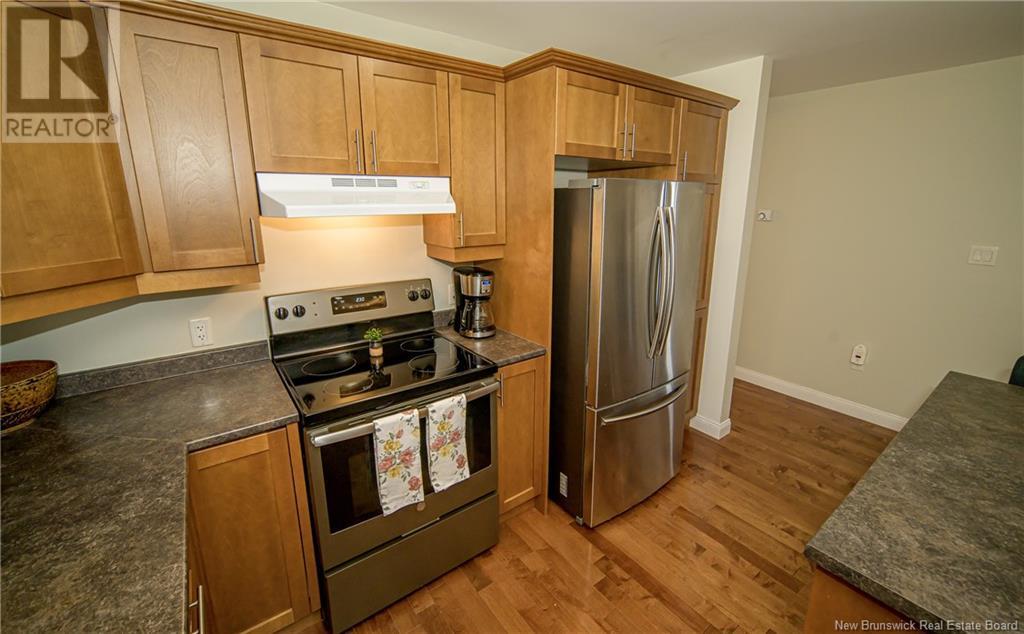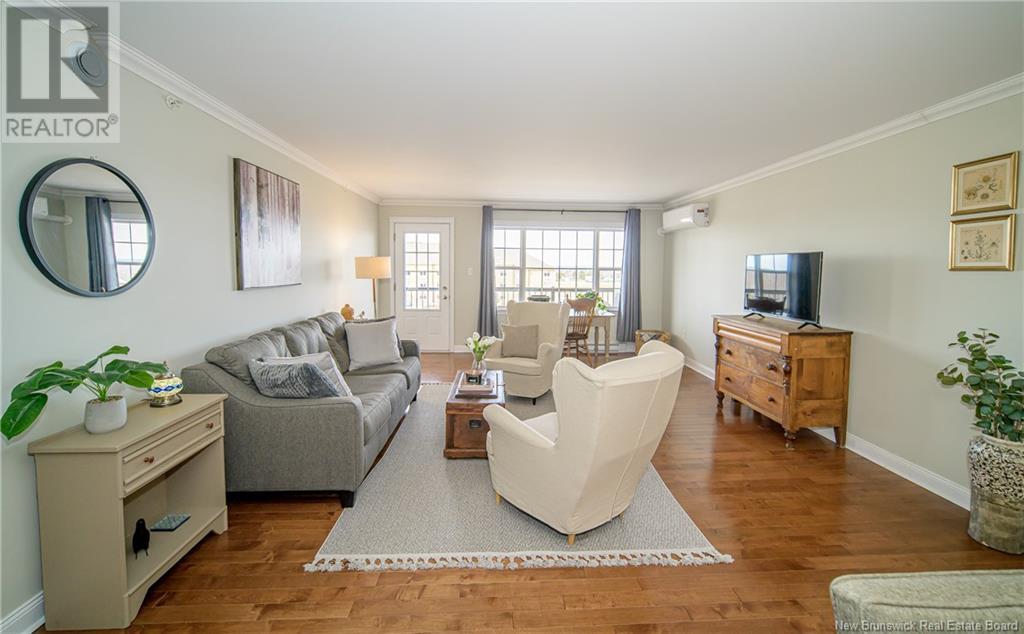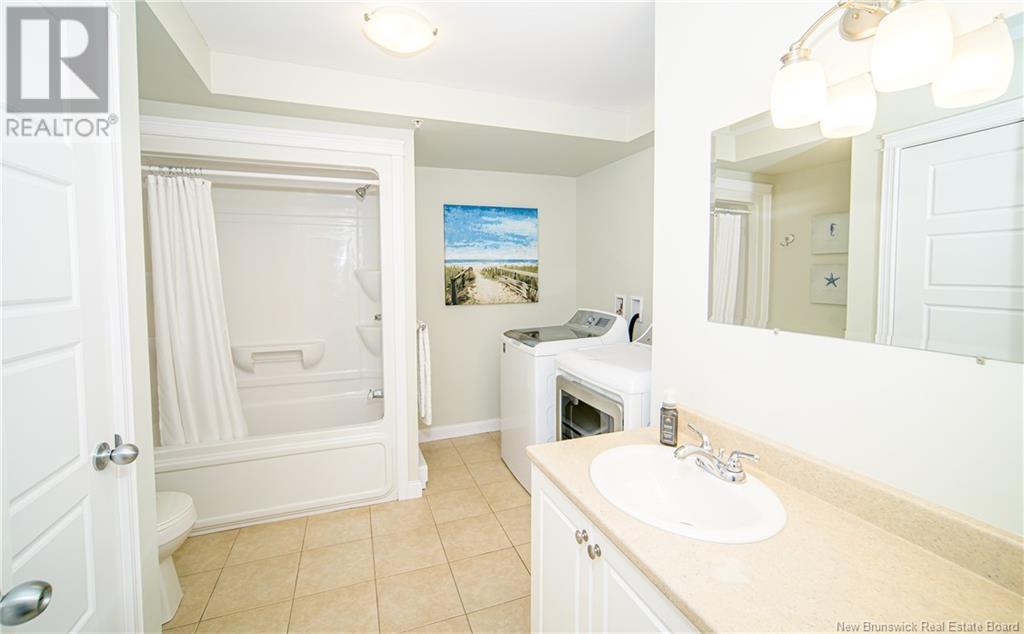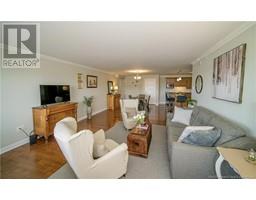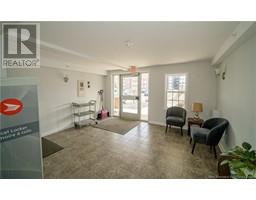65 Brayson Boulevard Unit# 402 Oromocto, New Brunswick E2V 0J2
$274,900Maintenance,
$350 Monthly
Maintenance,
$350 MonthlyStunning top-floor corner unit, where natural light floods through every window and thoughtful design. Featuring open-concept kitchen, living, and dining area, this layout is perfect for both entertaining and everyday living. Beautifully appointed kitchen boasts stylish cabinetry, island and plenty of prep space. Just off living room, step through the patio door to your covered deck ideal for relaxing mornings or cozy evenings watching the sunset. Heat pump for energy efficient heating and cooling. Primary bedroom offering ensuite bath with double-sink vanity and huge walk-in closet complete with transom window for added light. Spacious second bedroom and full main bath with in-unit laundry. Additional highlights include hardwood and ceramic flooring throughout, separate utility room, and secure building with elevator access. Residents also enjoy access to a social room and an exercise room. Conveniently located close to shopping, parks, golf course, and with quick access to the highway everything you need is just moments away. Note: A one-time contingency fee of $500.00 is due on closing. (id:19018)
Property Details
| MLS® Number | NB115792 |
| Property Type | Single Family |
| Neigbourhood | Oromocto West |
| Equipment Type | Water Heater |
| Features | Level Lot |
| Rental Equipment Type | Water Heater |
Building
| Bathroom Total | 2 |
| Bedrooms Above Ground | 2 |
| Bedrooms Total | 2 |
| Constructed Date | 2009 |
| Cooling Type | Heat Pump, Air Exchanger |
| Exterior Finish | Vinyl |
| Flooring Type | Ceramic, Wood |
| Foundation Type | Concrete |
| Heating Fuel | Electric |
| Heating Type | Baseboard Heaters, Heat Pump |
| Size Interior | 1,411 Ft2 |
| Total Finished Area | 1411 Sqft |
| Utility Water | Municipal Water |
Land
| Access Type | Year-round Access |
| Acreage | No |
| Landscape Features | Landscaped |
| Sewer | Municipal Sewage System |
Rooms
| Level | Type | Length | Width | Dimensions |
|---|---|---|---|---|
| Main Level | Foyer | 10'6'' x 6'6'' | ||
| Main Level | Utility Room | 7'5'' x 6'8'' | ||
| Main Level | Bath (# Pieces 1-6) | 11'0'' x 11'4'' | ||
| Main Level | Bedroom | 11'2'' x 11'0'' | ||
| Main Level | Ensuite | 8'5'' x 8'7'' | ||
| Main Level | Primary Bedroom | 12'1'' x 17'1'' | ||
| Main Level | Living Room | 15'3'' x 18'6'' | ||
| Main Level | Dining Room | 12'6'' x 8'9'' | ||
| Main Level | Kitchen | 10'0'' x 11'4'' |
https://www.realtor.ca/real-estate/28134542/65-brayson-boulevard-unit-402-oromocto
Contact Us
Contact us for more information




