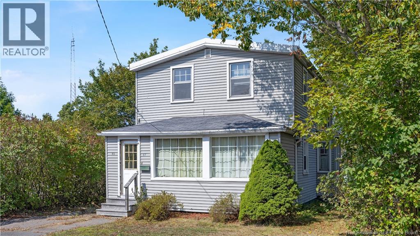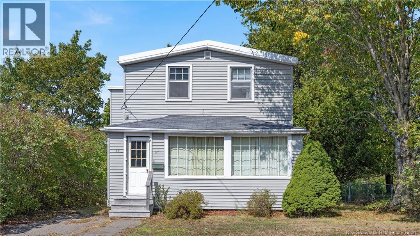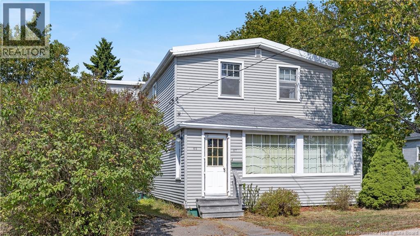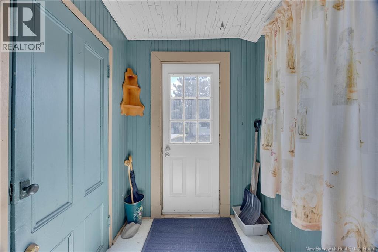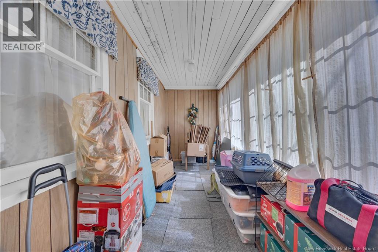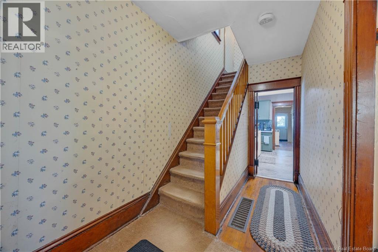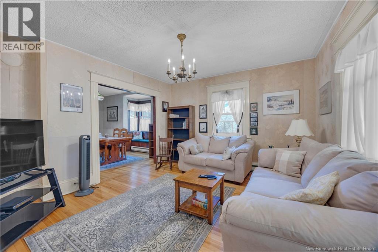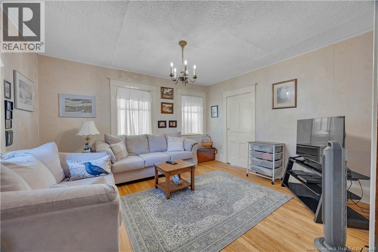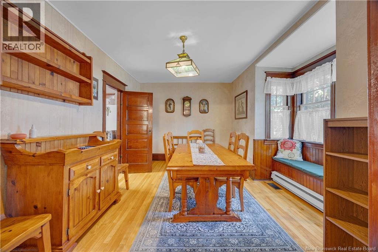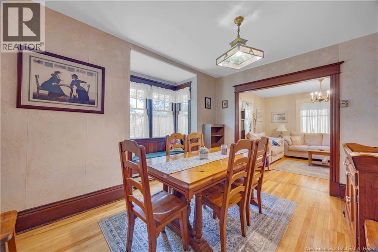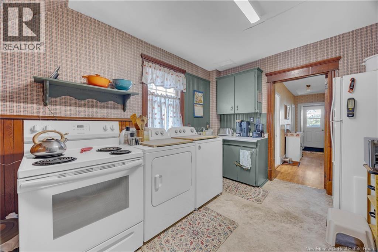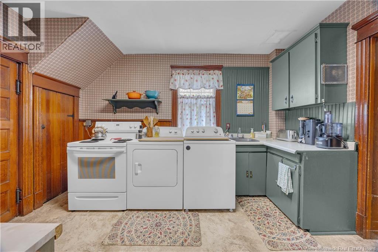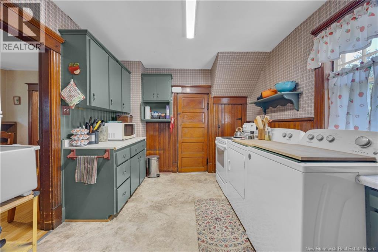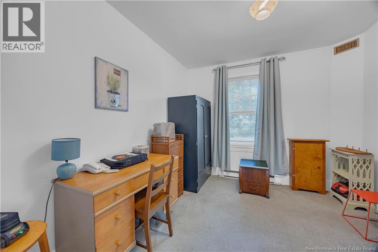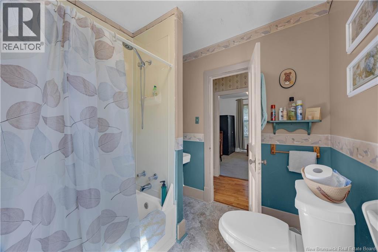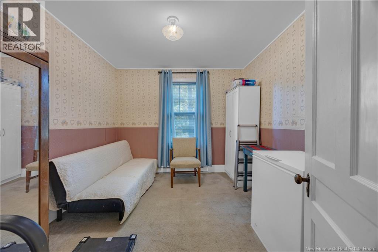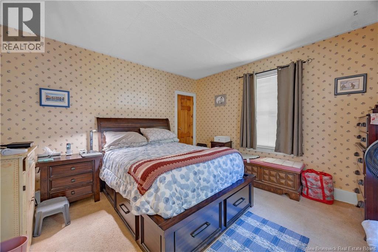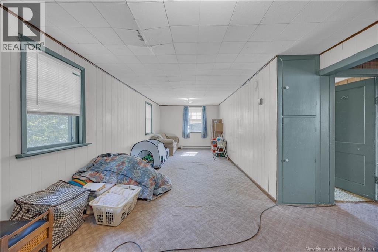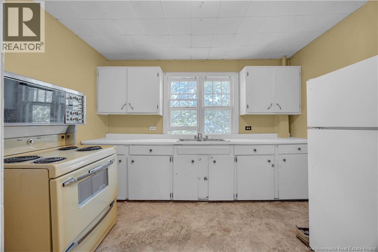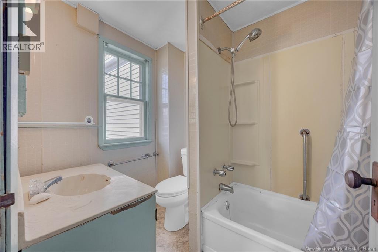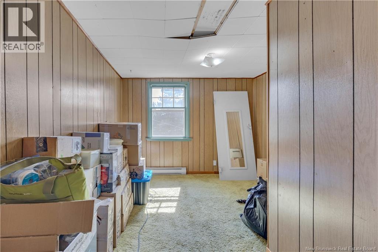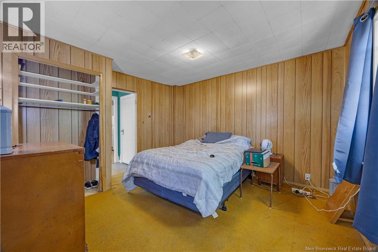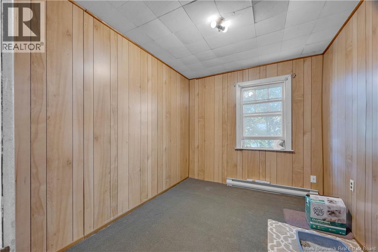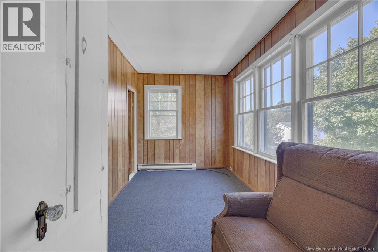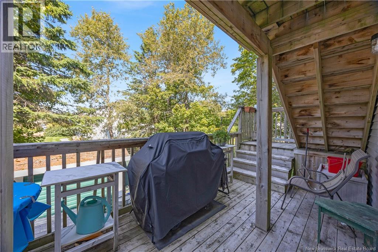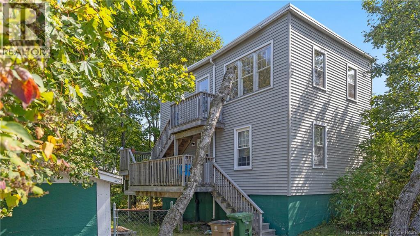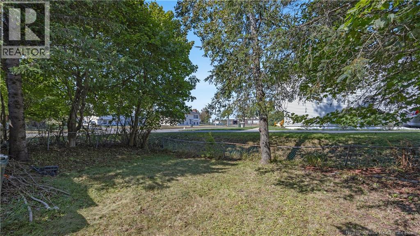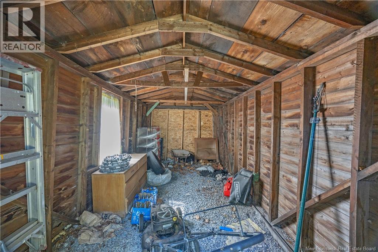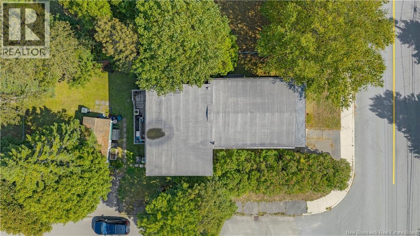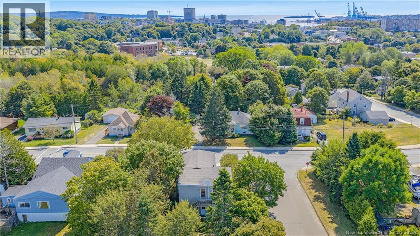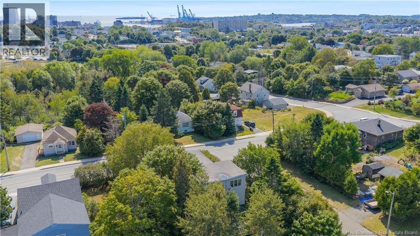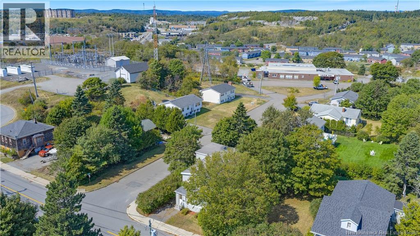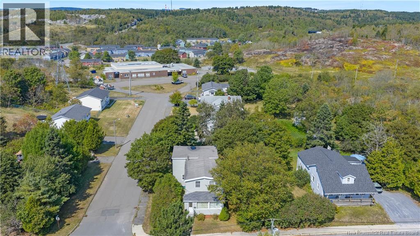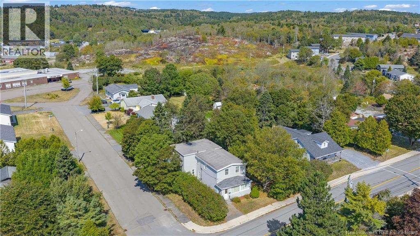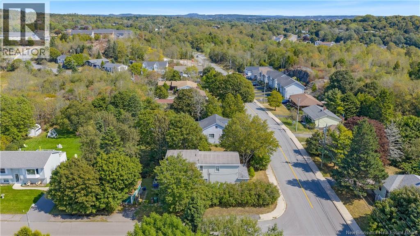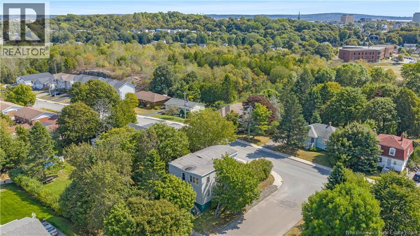6 Bedroom
2 Bathroom
2,184 ft2
2 Level
Baseboard Heaters
$225,000
Welcome to 65-67 Thornbrough Street! This home has been owner occupied and maintained for the past 26 years. It offers options to be a large single family residence or could very easily be fully divided into two separate units. Each level offer 3 bedrooms, 1 bathroom, kitchen, living space, separate parking and its own electric metres. Centrally located this property is walking distance to many amenities and located on bus route to both the Regional Hospital and UNBSJ. Situated on a corner lot this property is filled with mature trees providing great privacy and a cozy backyard/deck space. Call today to arrange your private viewing before this gem is gone! (id:19018)
Property Details
|
MLS® Number
|
NB126509 |
|
Property Type
|
Single Family |
|
Neigbourhood
|
Indiantown |
|
Equipment Type
|
Water Heater |
|
Features
|
Corner Site, Balcony/deck/patio |
|
Rental Equipment Type
|
Water Heater |
|
Structure
|
Shed |
Building
|
Bathroom Total
|
2 |
|
Bedrooms Above Ground
|
6 |
|
Bedrooms Total
|
6 |
|
Architectural Style
|
2 Level |
|
Exterior Finish
|
Vinyl |
|
Flooring Type
|
Carpeted, Hardwood |
|
Foundation Type
|
Concrete |
|
Heating Fuel
|
Electric |
|
Heating Type
|
Baseboard Heaters |
|
Size Interior
|
2,184 Ft2 |
|
Total Finished Area
|
2184 Sqft |
|
Type
|
House |
|
Utility Water
|
Municipal Water |
Land
|
Access Type
|
Year-round Access |
|
Acreage
|
No |
|
Sewer
|
Municipal Sewage System |
|
Size Irregular
|
4682 |
|
Size Total
|
4682 Sqft |
|
Size Total Text
|
4682 Sqft |
Rooms
| Level |
Type |
Length |
Width |
Dimensions |
|
Second Level |
Bonus Room |
|
|
13'2'' x 7'9'' |
|
Second Level |
Pantry |
|
|
3'9'' x 4'8'' |
|
Second Level |
Bath (# Pieces 1-6) |
|
|
6'5'' x 5'7'' |
|
Second Level |
Bedroom |
|
|
14'3'' x 9'10'' |
|
Second Level |
Bedroom |
|
|
7'11'' x 10'6'' |
|
Second Level |
Bedroom |
|
|
11'6'' x 12'6'' |
|
Second Level |
Kitchen |
|
|
11'3'' x 10'7'' |
|
Second Level |
Living Room |
|
|
25'10'' x 9'10'' |
|
Main Level |
Bedroom |
|
|
9'8'' x 10'6'' |
|
Main Level |
Bedroom |
|
|
12'6'' x 12'1'' |
|
Main Level |
Bedroom |
|
|
9'5'' x 10'5'' |
|
Main Level |
Bath (# Pieces 1-6) |
|
|
6'10'' x 7'9'' |
|
Main Level |
Enclosed Porch |
|
|
14'6'' x 5'6'' |
|
Main Level |
Foyer |
|
|
13'5'' x 6'0'' |
|
Main Level |
Living Room |
|
|
13'9'' x 12'4'' |
|
Main Level |
Kitchen |
|
|
12'8'' x 9'10'' |
|
Main Level |
Dining Room |
|
|
9'10'' x 13'4'' |
https://www.realtor.ca/real-estate/28861843/65-67-thornbrough-street-saint-john
