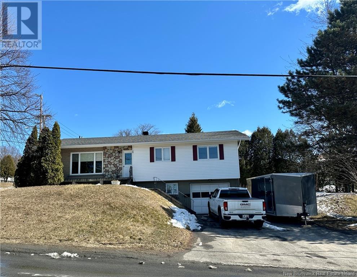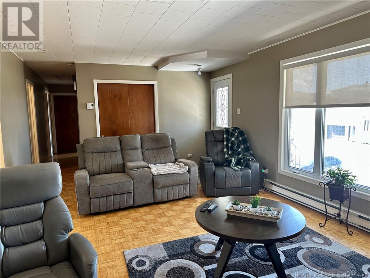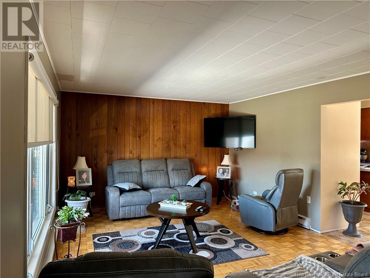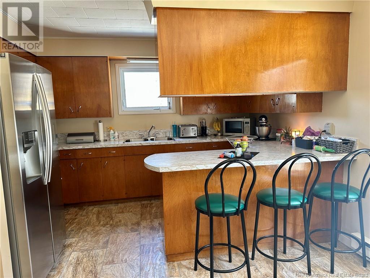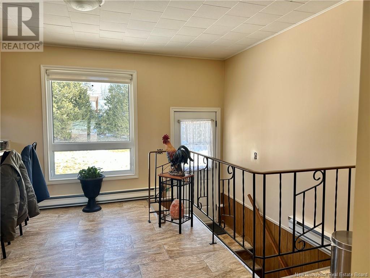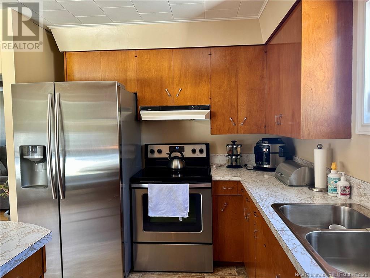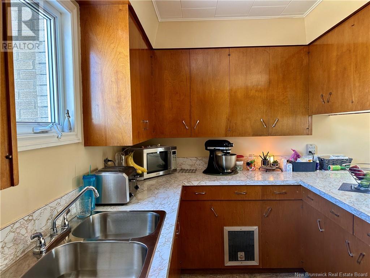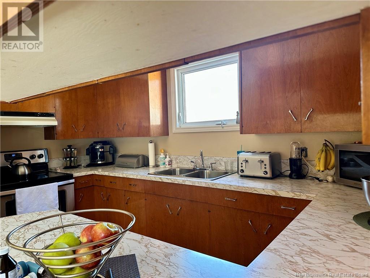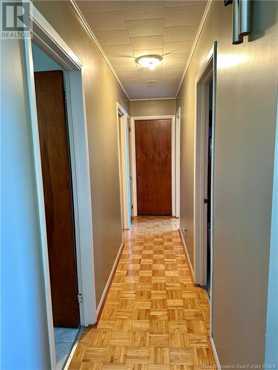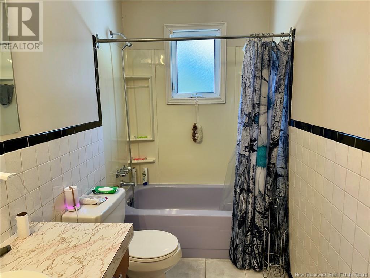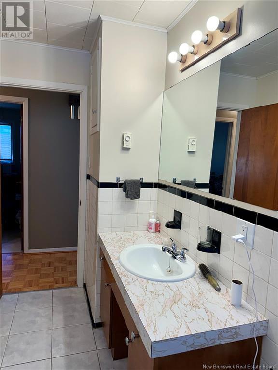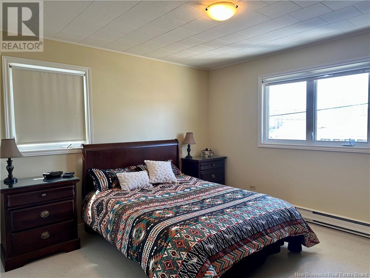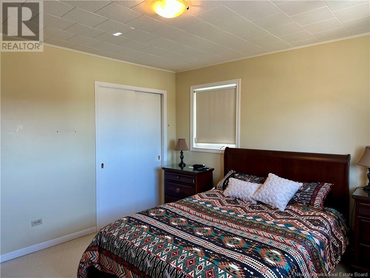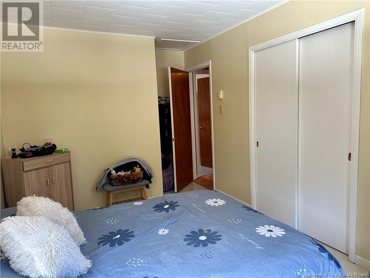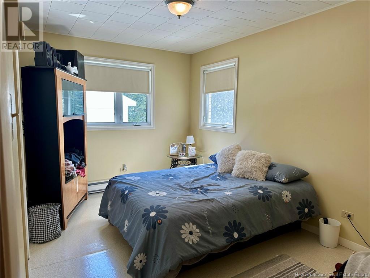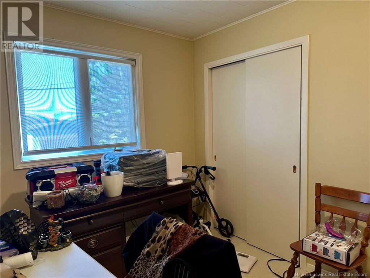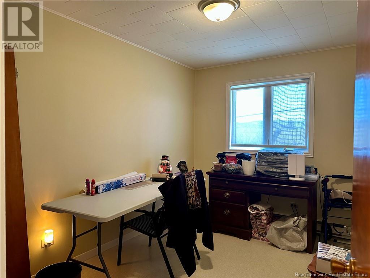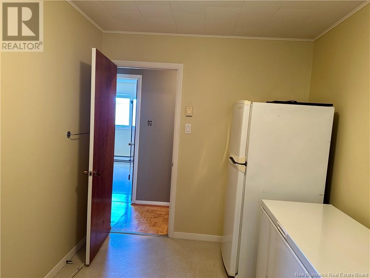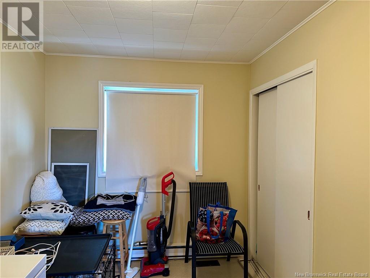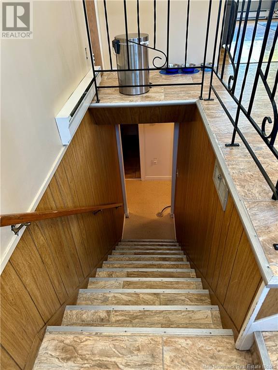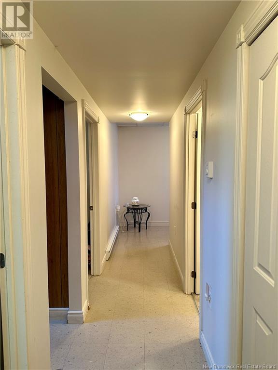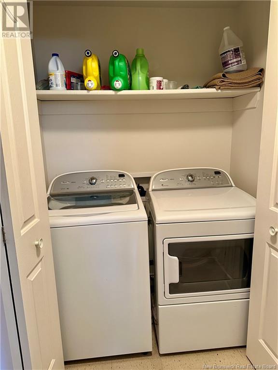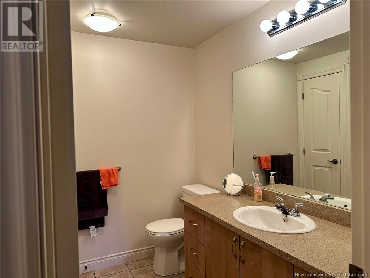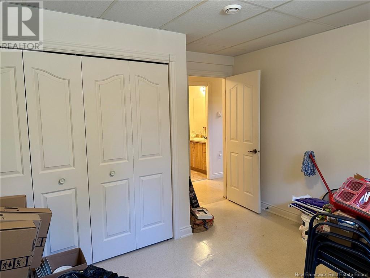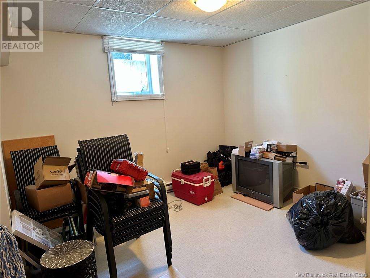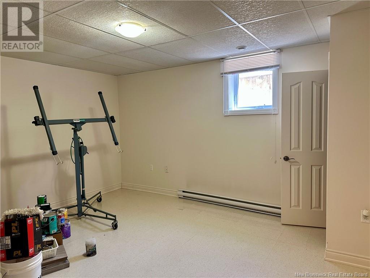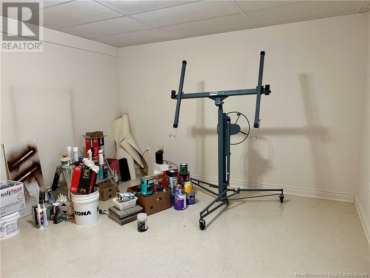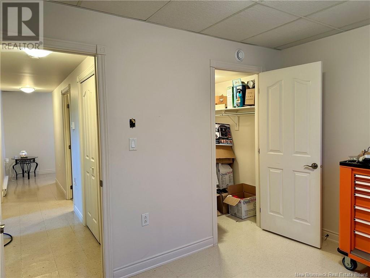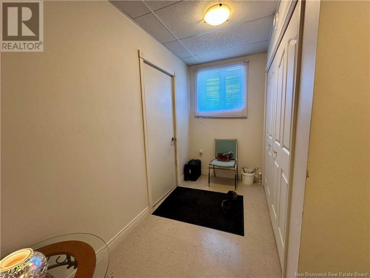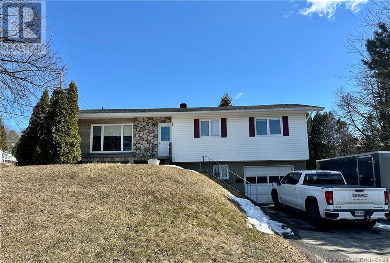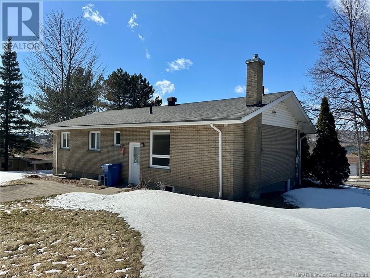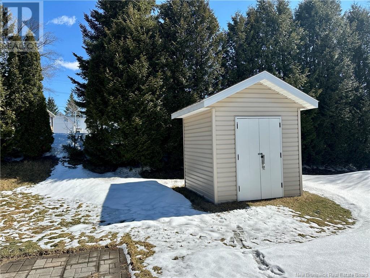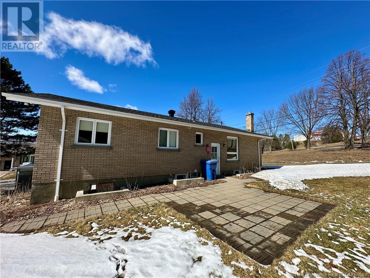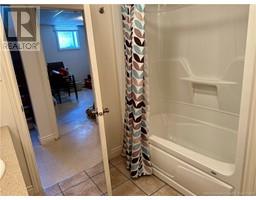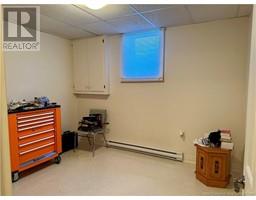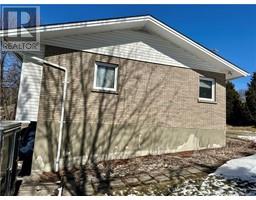7 Bedroom
2 Bathroom
1,575 ft2
2 Level
Air Exchanger
Baseboard Heaters
$315,000
Opportunité d'investissement - Maison de 7 chambres, 2 salles de bain complète, situé à quelques minutes à pied de l'UMCE et du CCNB - Pourrait être convertie en maison de deux appartements. Grande maison sur terrain double, au premier étage, salon, cuisine, 4 chambres, une salle de bain, deux entrées extérieur, à l'avant et à l'arrière. Au sous-sol, 3 chambres, une salle de bain, et un garage simple attaché qui pourrait facilement être transformé en cuisine et entrée supplémentaire. Ne manquez pas cette opportunité. ------- Investment Opportunity - 7 bedroom, 2 full-bathroom home located within walking distance of UMCE and CCNB - Could be converted into a two-unit apartment. Large home on a double lot, with a living room, kitchen, 4 bedrooms, a bathroom, and two exterior entrances on the first floor (front and rear). The basement features 3 bedrooms, a bathroom, and an attached single-car garage that could easily be converted into a kitchen and additional entrance. Don't miss this opportunity. (id:19018)
Property Details
|
MLS® Number
|
NB117260 |
|
Property Type
|
Single Family |
|
Equipment Type
|
None |
|
Features
|
Corner Site |
|
Rental Equipment Type
|
None |
|
Structure
|
Shed |
Building
|
Bathroom Total
|
2 |
|
Bedrooms Above Ground
|
4 |
|
Bedrooms Below Ground
|
3 |
|
Bedrooms Total
|
7 |
|
Architectural Style
|
2 Level |
|
Constructed Date
|
1970 |
|
Cooling Type
|
Air Exchanger |
|
Exterior Finish
|
Brick, Stucco, Vinyl |
|
Flooring Type
|
Ceramic, Vinyl, Wood |
|
Foundation Type
|
Concrete |
|
Heating Fuel
|
Electric |
|
Heating Type
|
Baseboard Heaters |
|
Size Interior
|
1,575 Ft2 |
|
Total Finished Area
|
2750 Sqft |
|
Type
|
House |
|
Utility Water
|
Municipal Water |
Parking
|
Integrated Garage
|
|
|
Garage
|
|
|
Inside Entry
|
|
Land
|
Access Type
|
Year-round Access |
|
Acreage
|
No |
|
Sewer
|
Municipal Sewage System |
|
Size Irregular
|
1155 |
|
Size Total
|
1155 M2 |
|
Size Total Text
|
1155 M2 |
Rooms
| Level |
Type |
Length |
Width |
Dimensions |
|
Basement |
Bedroom |
|
|
11'1'' x 9'7'' |
|
Basement |
Bedroom |
|
|
15' x 12'8'' |
|
Basement |
Bedroom |
|
|
12'8'' x 11'10'' |
|
Basement |
Bath (# Pieces 1-6) |
|
|
8' x 7'3'' |
|
Main Level |
Bedroom |
|
|
7'11'' x 12'1'' |
|
Main Level |
Bedroom |
|
|
13'1'' x 9' |
|
Main Level |
Bedroom |
|
|
12'7'' x 11'11'' |
|
Main Level |
Bedroom |
|
|
8'7'' x 12' |
|
Main Level |
Bath (# Pieces 1-6) |
|
|
4'11'' x 9'5'' |
|
Main Level |
Kitchen/dining Room |
|
|
12'1'' x 18' |
|
Main Level |
Living Room |
|
|
20'3'' x 12'10'' |
https://www.realtor.ca/real-estate/28229723/65-32e-avenue-edmundston
