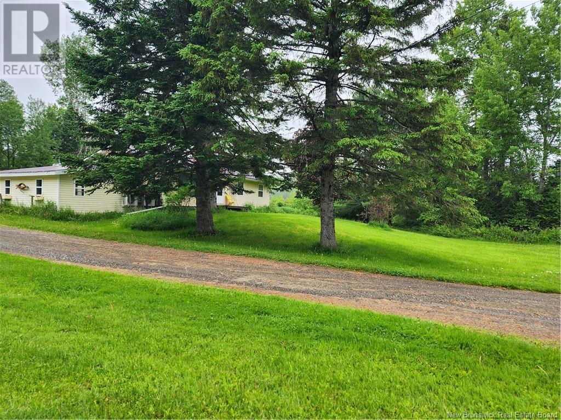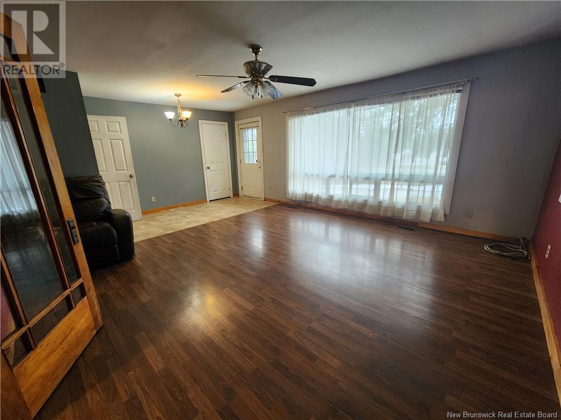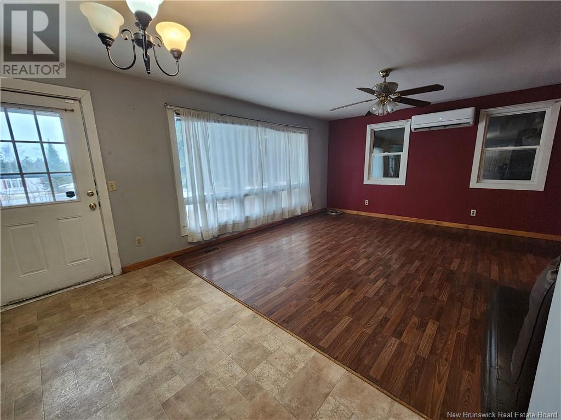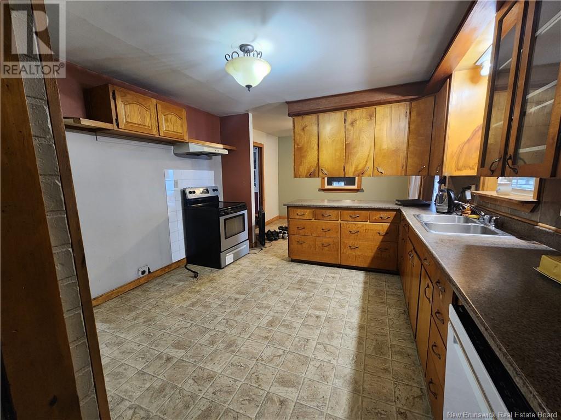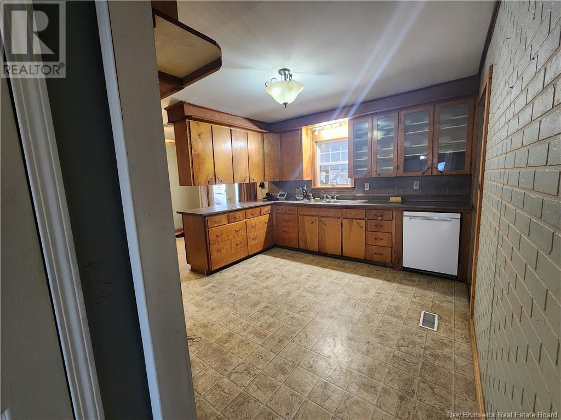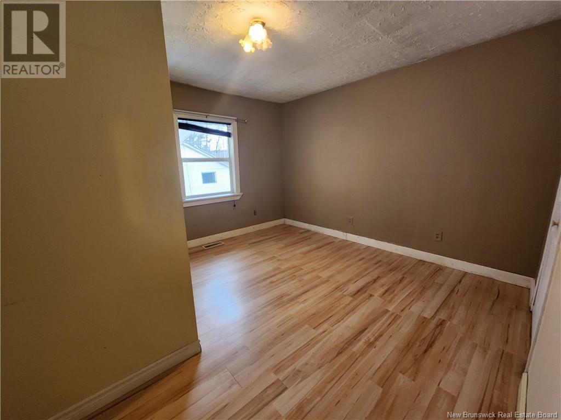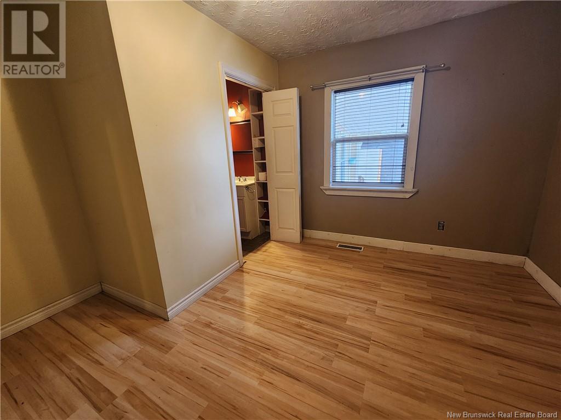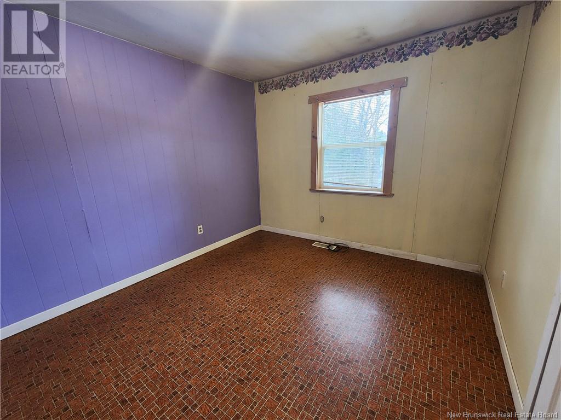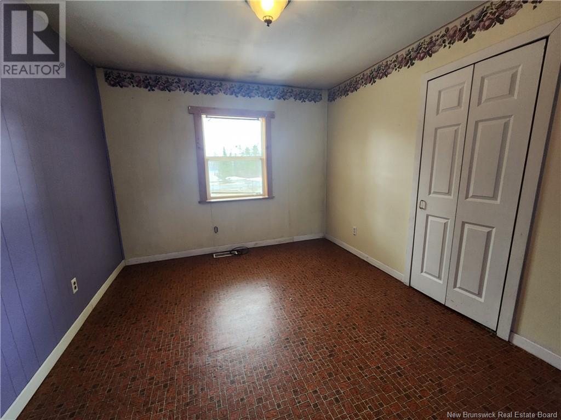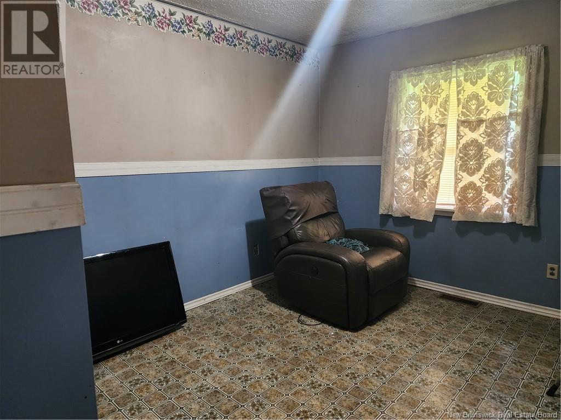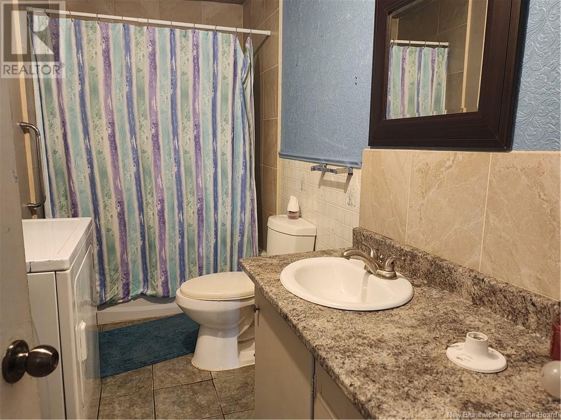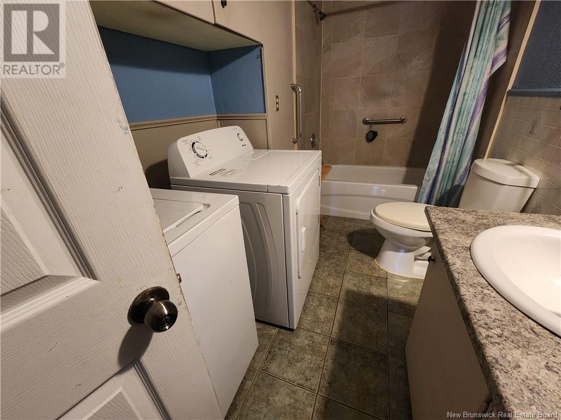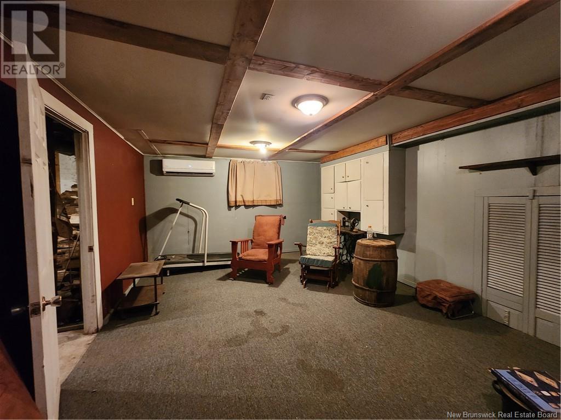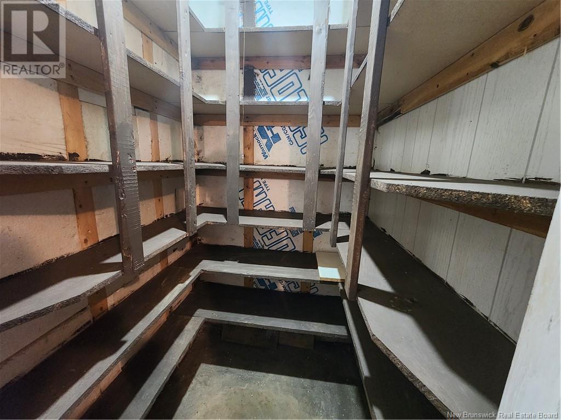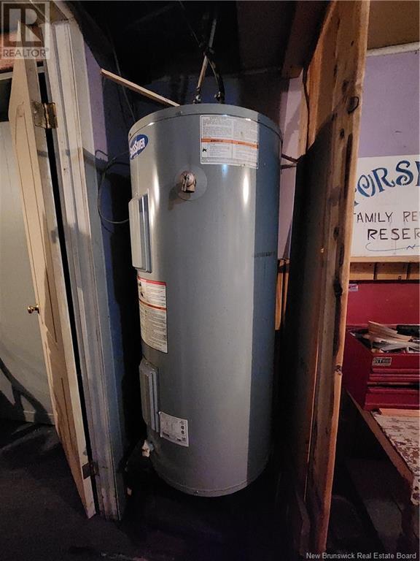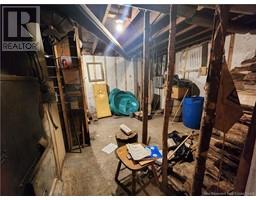4 Bedroom
2 Bathroom
1,240 ft2
Air Conditioned, Heat Pump
Forced Air, Heat Pump
Acreage
$219,900
Welcome to Greenfield Drive, New Brunswick! Nestled in a peaceful community, this delightful bungalow is just a short 15-minute drive from a variety of local amenities, including shops, schools, essential services, and the McCain Foods headquarters. Step inside and you'll find a spacious kitchen complete with an peninsula and cozy breakfast nookperfect for daily family life or entertaining guests. Featuring 3+1 bedrooms and 1.5 bathrooms, this home is an excellent choice for a growing family or first-time buyers. The interior is move-in ready, offering a blend of comfort and charm, with room to add your personal touch. A full concrete basement opens up a world of potential, whether youre envisioning a family room, home gym, or creative space. Set on over 1.75 acres, the property provides ample outdoor space to enjoy the tranquility of country living. Dont miss out on this wonderful opportunitybook your showing today and imagine the future you could build here! (id:19018)
Property Details
|
MLS® Number
|
NB116206 |
|
Property Type
|
Single Family |
|
Equipment Type
|
None |
|
Features
|
Balcony/deck/patio |
|
Rental Equipment Type
|
None |
Building
|
Bathroom Total
|
2 |
|
Bedrooms Above Ground
|
3 |
|
Bedrooms Below Ground
|
1 |
|
Bedrooms Total
|
4 |
|
Constructed Date
|
1972 |
|
Cooling Type
|
Air Conditioned, Heat Pump |
|
Exterior Finish
|
Vinyl |
|
Flooring Type
|
Laminate, Linoleum |
|
Foundation Type
|
Concrete |
|
Half Bath Total
|
1 |
|
Heating Fuel
|
Wood |
|
Heating Type
|
Forced Air, Heat Pump |
|
Size Interior
|
1,240 Ft2 |
|
Total Finished Area
|
2480 Sqft |
|
Type
|
House |
|
Utility Water
|
Drilled Well, Well |
Parking
Land
|
Access Type
|
Road Access |
|
Acreage
|
Yes |
|
Size Irregular
|
7139 |
|
Size Total
|
7139 M2 |
|
Size Total Text
|
7139 M2 |
|
Zoning Description
|
Residential |
Rooms
| Level |
Type |
Length |
Width |
Dimensions |
|
Basement |
Other |
|
|
13'2'' x 14'6'' |
|
Basement |
Workshop |
|
|
10'6'' x 18'6'' |
|
Basement |
Bedroom |
|
|
22'4'' x 13'0'' |
|
Basement |
Hobby Room |
|
|
20'1'' x 13'1'' |
|
Main Level |
Sunroom |
|
|
17'9'' x 11'5'' |
|
Main Level |
2pc Ensuite Bath |
|
|
6'5'' x 3'0'' |
|
Main Level |
Bedroom |
|
|
10'1'' x 11'4'' |
|
Main Level |
Bedroom |
|
|
12'0'' x 9'0'' |
|
Main Level |
Bedroom |
|
|
11'4'' x 10'1'' |
|
Main Level |
4pc Bathroom |
|
|
11'9'' x 6'5'' |
|
Main Level |
Living Room |
|
|
20'4'' x 14'8'' |
|
Main Level |
Dining Nook |
|
|
11'9'' x 8'7'' |
|
Main Level |
Kitchen |
|
|
11'2'' x 11'9'' |
https://www.realtor.ca/real-estate/28163548/649-greenfield-drive-wicklow
