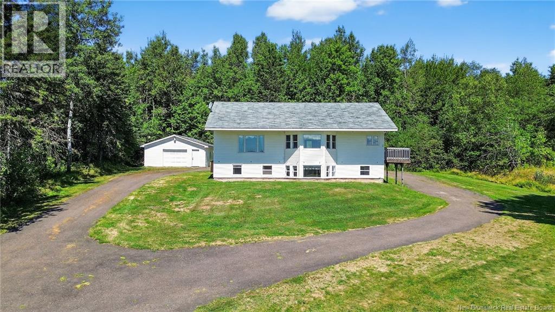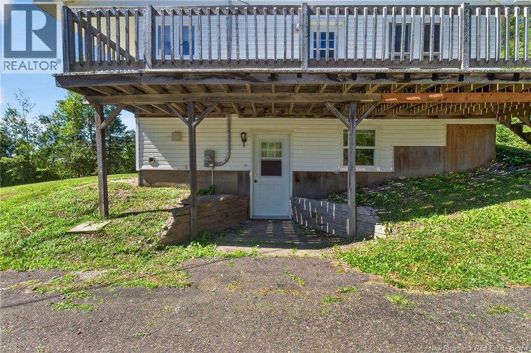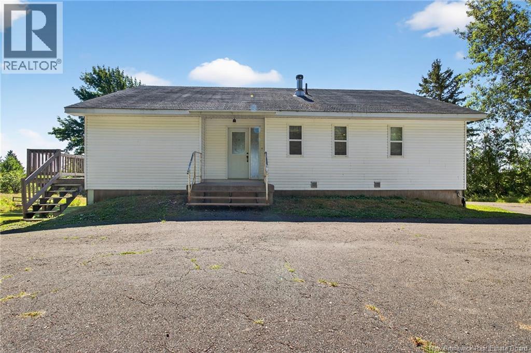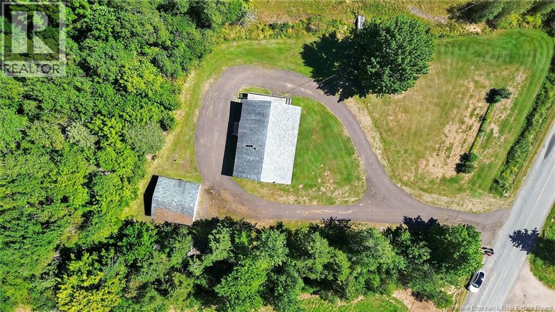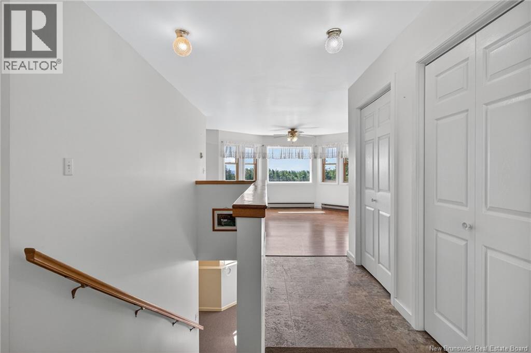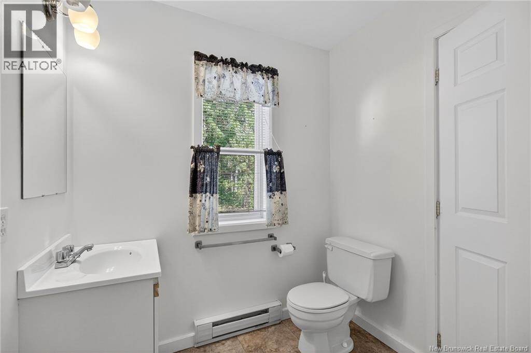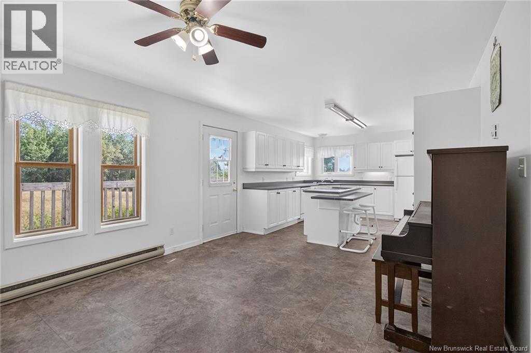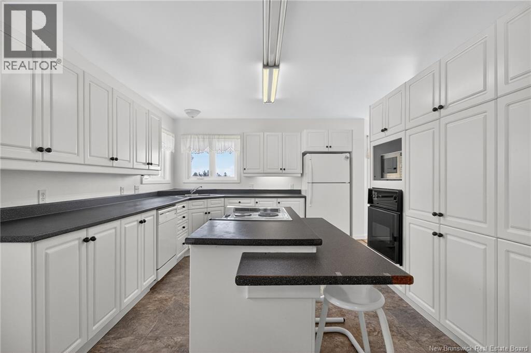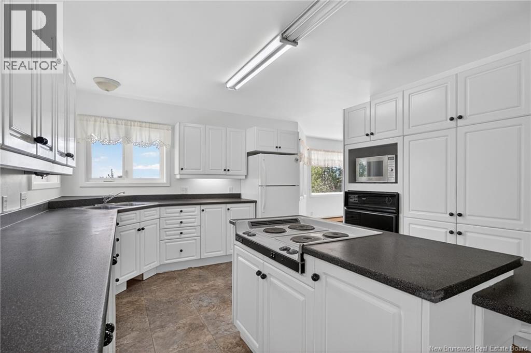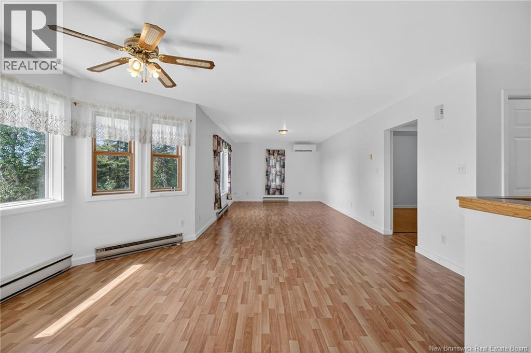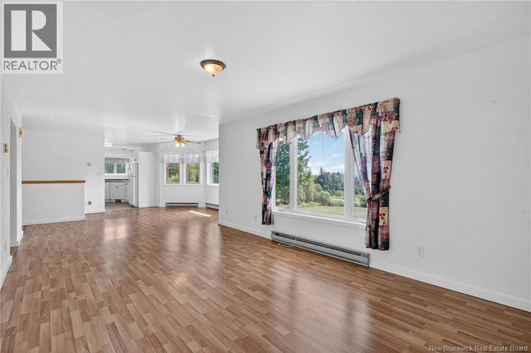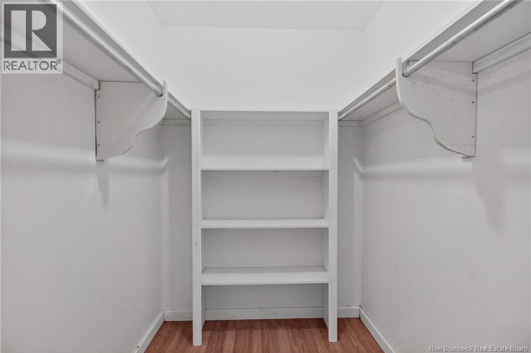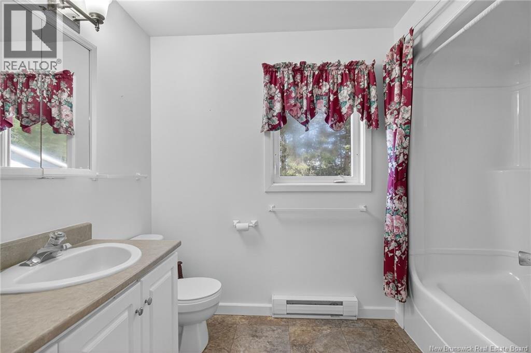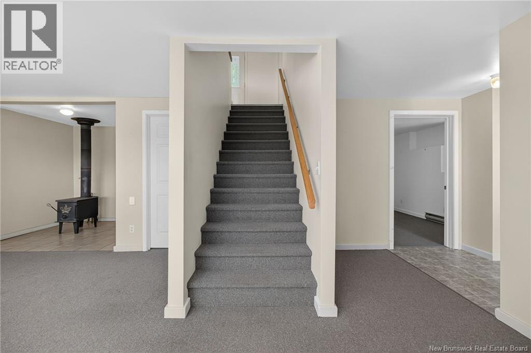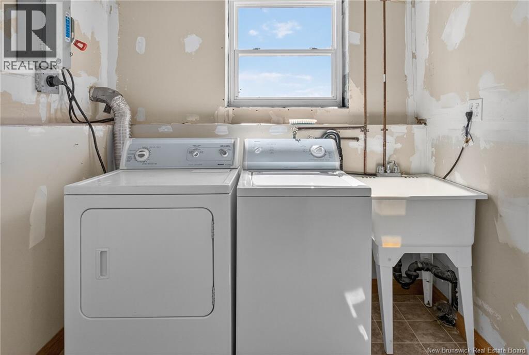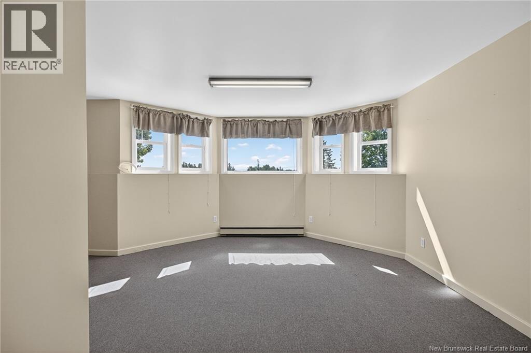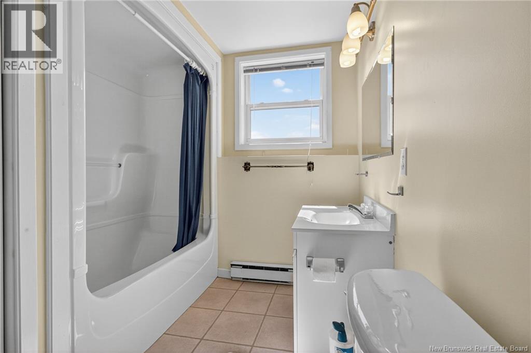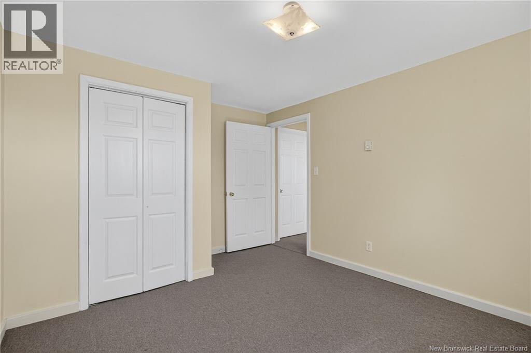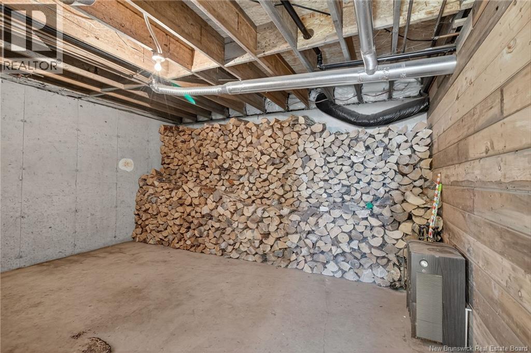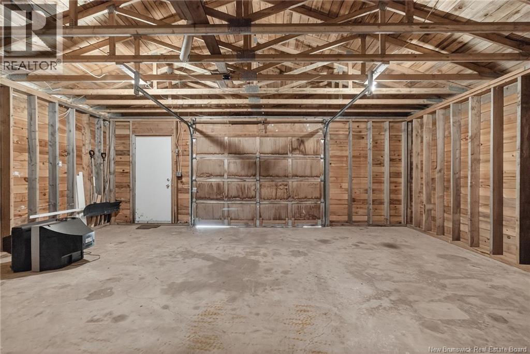3 Bedroom
3 Bathroom
2,688 ft2
2 Level
Heat Pump
Baseboard Heaters, Heat Pump, Stove
Acreage
$390,000
When Viewing This Property On Realtor.ca Please Click On The Multimedia or Virtual Tour Link For More Property Info. Nestled on a serene 1-acre property, this beautiful home blends comfort, functionality, and rustic charm with modern convenience. The bright eat-in kitchen is the heart of the home, featuring abundant white cabinetry, a wall oven, stovetop island, and custom pine woodwork throughout. Large windows fill the space with natural light, while patio doors lead to a deck overlooking the peaceful backyardideal for morning coffee or summer gatherings. The main level also offers a welcoming dining area, a spacious living room, a hall closet, a convenient half bath, and a double coat closet. The primary suite includes a walk-in closet and a full ensuite, creating the perfect retreat. Year-round comfort is ensured with a mini-split heat pump and baseboard heating. The walk-out basement with oversized windows expands the living space. Here youll find a bright family room with a wood stove. Also, two additional bedrooms, a full bathroom, a wood room, and a storage/cold room. Outside, enjoy ultimate privacy, mature trees, and a detached single garage with electricity and tongue-and-groove walls, perfect for a workshop or hobby area. This move-in ready home offers the ideal blend of rustic character and modern living, perfect for families, hobbyists, or anyone seeking space, privacy, and convenience. (id:19018)
Property Details
|
MLS® Number
|
NB125689 |
|
Property Type
|
Single Family |
|
Equipment Type
|
None |
|
Features
|
Treed, Balcony/deck/patio |
|
Rental Equipment Type
|
None |
|
Structure
|
None |
Building
|
Bathroom Total
|
3 |
|
Bedrooms Above Ground
|
1 |
|
Bedrooms Below Ground
|
2 |
|
Bedrooms Total
|
3 |
|
Architectural Style
|
2 Level |
|
Constructed Date
|
2004 |
|
Cooling Type
|
Heat Pump |
|
Exterior Finish
|
Concrete, Vinyl |
|
Flooring Type
|
Carpeted, Ceramic, Laminate, Linoleum |
|
Foundation Type
|
Concrete |
|
Half Bath Total
|
1 |
|
Heating Fuel
|
Electric, Wood |
|
Heating Type
|
Baseboard Heaters, Heat Pump, Stove |
|
Size Interior
|
2,688 Ft2 |
|
Total Finished Area
|
2688 Sqft |
|
Type
|
House |
|
Utility Water
|
Drilled Well, Well |
Parking
Land
|
Access Type
|
Year-round Access, Road Access |
|
Acreage
|
Yes |
|
Size Irregular
|
1 |
|
Size Total
|
1 Ac |
|
Size Total Text
|
1 Ac |
Rooms
| Level |
Type |
Length |
Width |
Dimensions |
|
Basement |
Laundry Room |
|
|
7'0'' x 7'0'' |
|
Basement |
Cold Room |
|
|
8'0'' x 6'0'' |
|
Basement |
Utility Room |
|
|
11'0'' x 15'0'' |
|
Basement |
Storage |
|
|
15'0'' x 13'0'' |
|
Basement |
Bedroom |
|
|
13'0'' x 11'0'' |
|
Basement |
Bedroom |
|
|
13'0'' x 11'0'' |
|
Basement |
2pc Bathroom |
|
|
9'0'' x 7'0'' |
|
Basement |
Other |
|
|
8'0'' x 8'0'' |
|
Basement |
Family Room |
|
|
18'0'' x 17'0'' |
|
Main Level |
Other |
|
|
6'0'' x 6'0'' |
|
Main Level |
3pc Ensuite Bath |
|
|
10'0'' x 6'0'' |
|
Main Level |
Bedroom |
|
|
11'0'' x 15'0'' |
|
Main Level |
Living Room |
|
|
19'0'' x 12'0'' |
|
Main Level |
Dining Room |
|
|
14'0'' x 16'0'' |
|
Main Level |
Kitchen |
|
|
27'0'' x 12'0'' |
|
Main Level |
2pc Bathroom |
|
|
7'0'' x 6'0'' |
https://www.realtor.ca/real-estate/28787006/64860-5915-rte-880-salisbury
