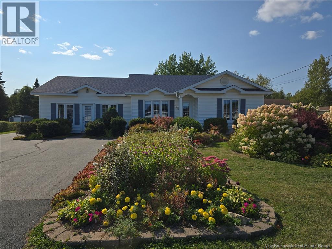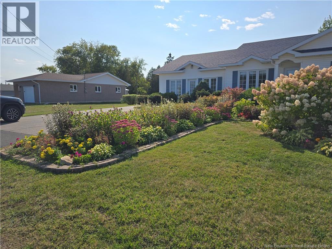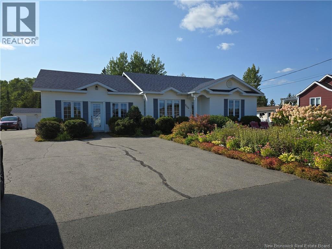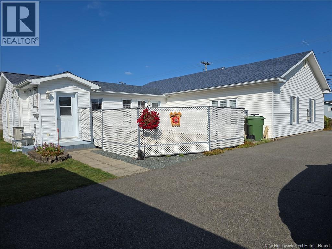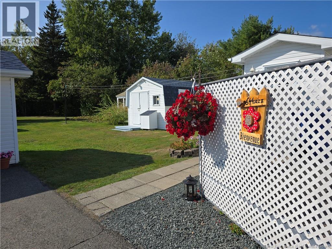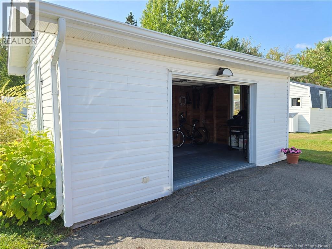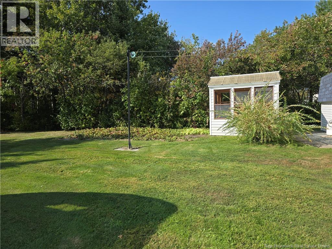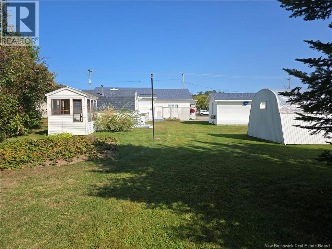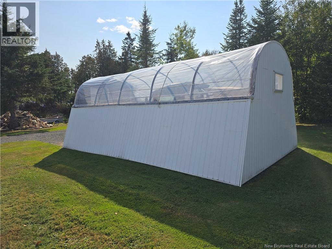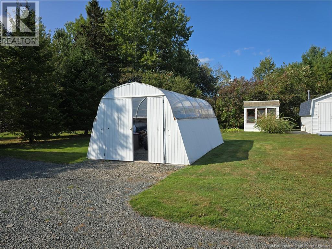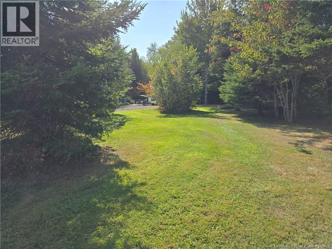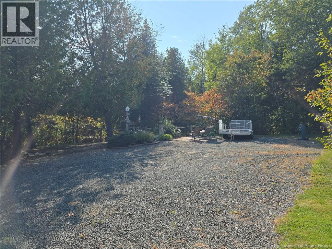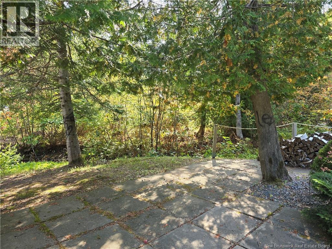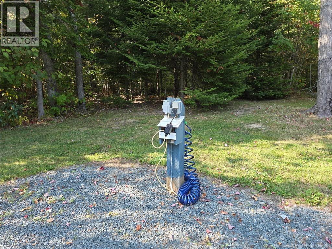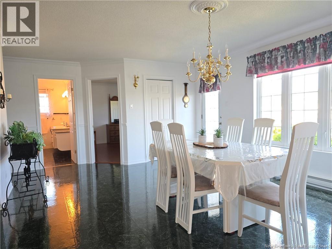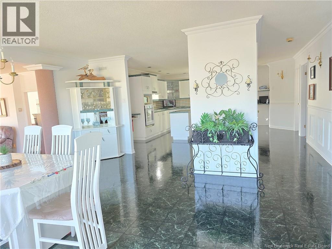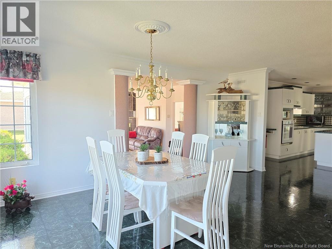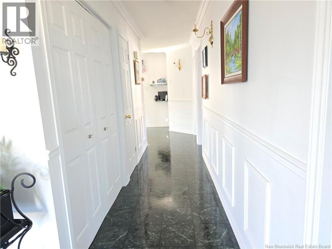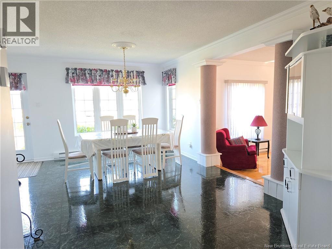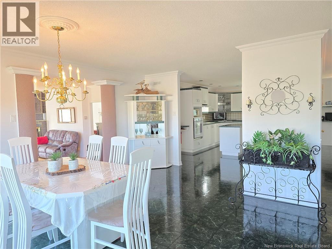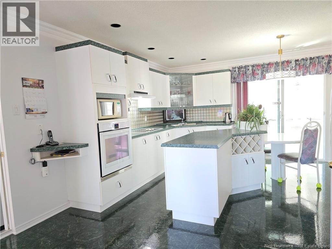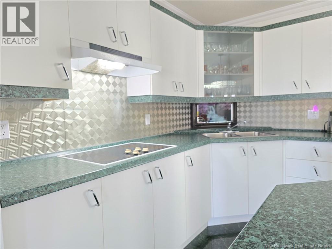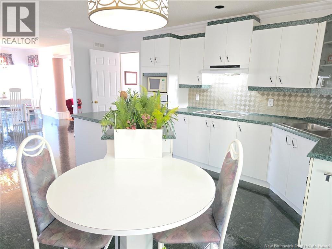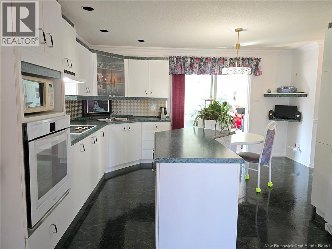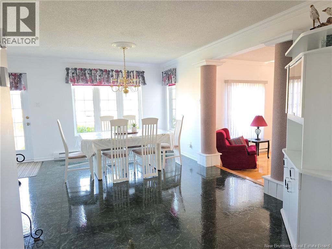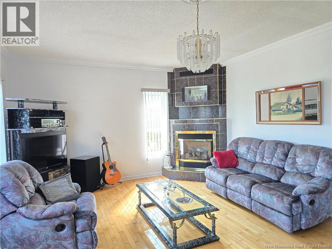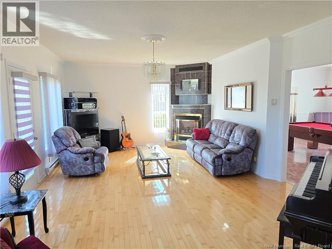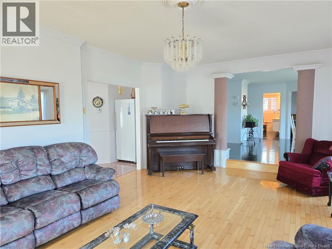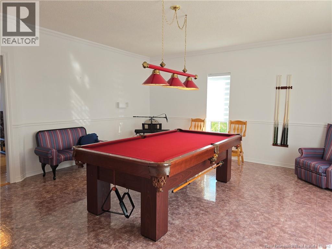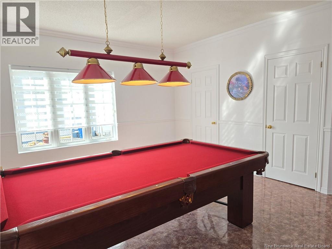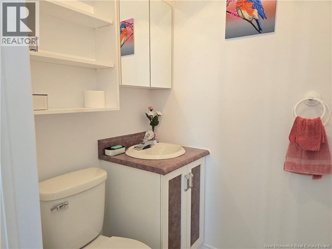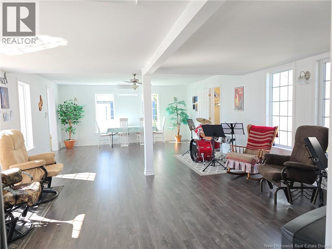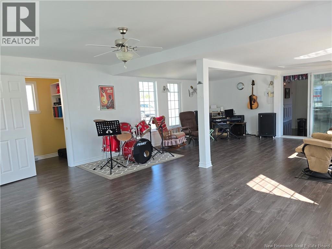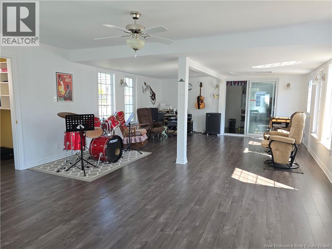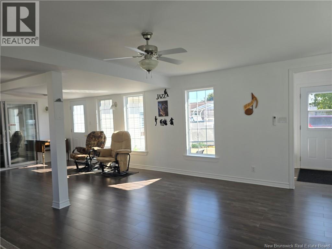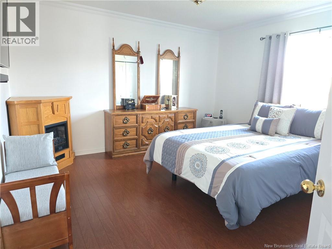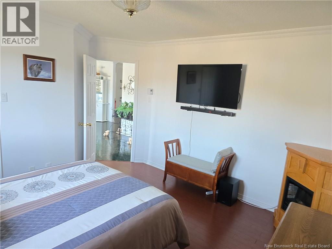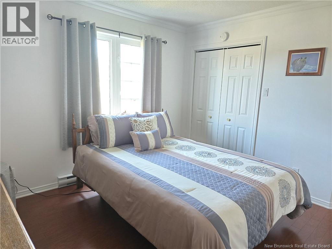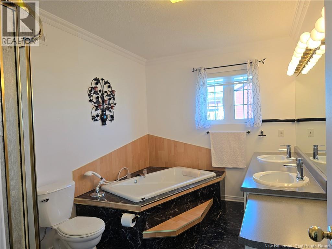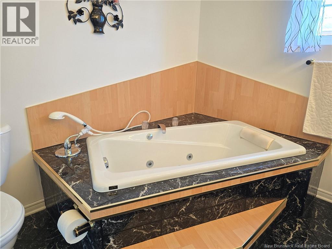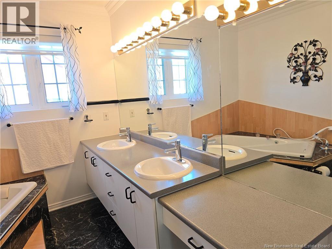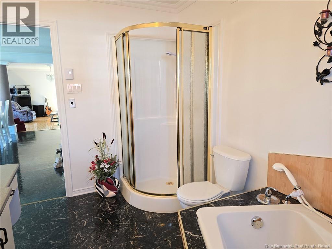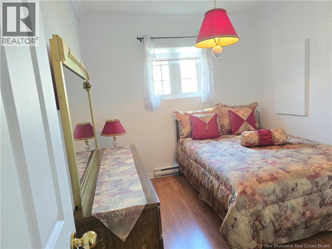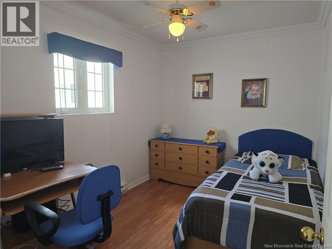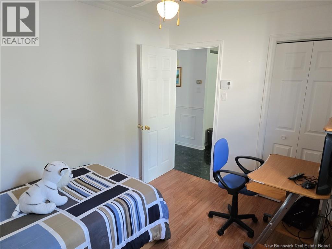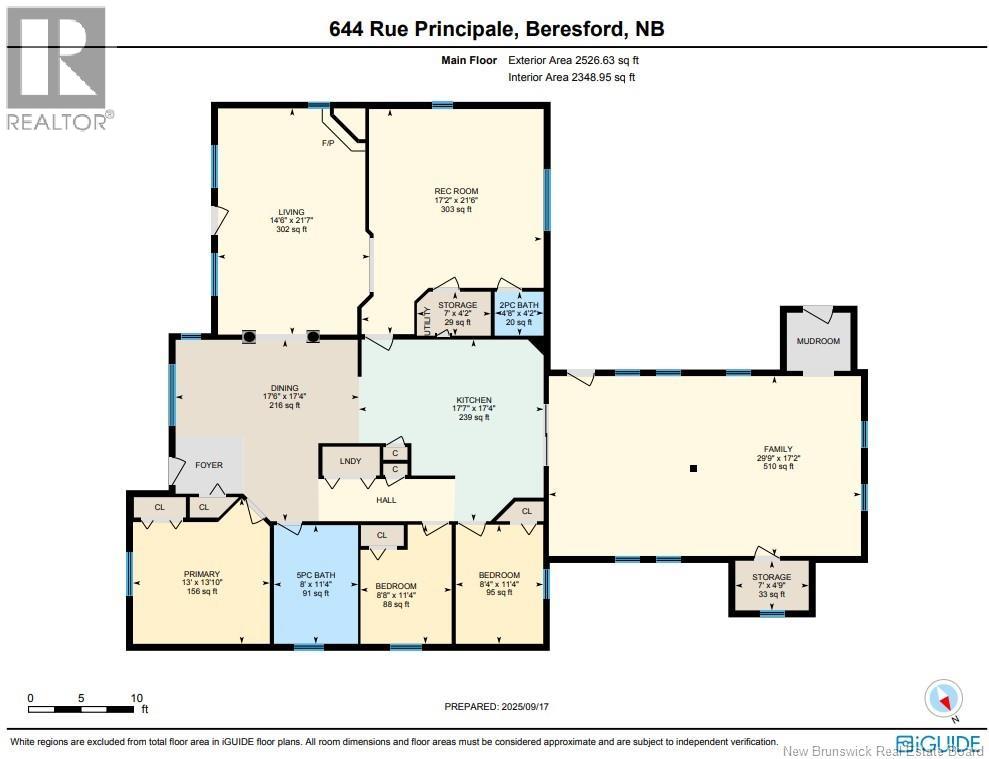3 Bedroom
2 Bathroom
2,554 ft2
Heat Pump
Baseboard Heaters, Heat Pump
Landscaped
$324,900
New Listing! Well-Maintained 3 Bedroom Bungalow with Beautiful Landscaping and Future Potential This charming and meticulously cared-for single-level home offers the perfect combination of comfort, functionality, and potential for future expansion. Featuring 3 bedrooms and 1.5 bathrooms, this home is ideal for families, retirees, or those looking to downsize without compromise. Recent updates include new windows and new shingles all within the last 3 years, ensuring peace of mind and energy efficiency for years to come. The home sits on a beautifully landscaped lot with mature trees and gardens, creating a serene and private outdoor space. At the rear of the property, you'll find a dedicated trailer hook-up, perfect for RV owners or visiting guests. The flat, spacious lot also offers great potential for a future granny suite or garden suite (buyer to verify local zoning). Conveniently located in a quiet, established neighbourhood close to schools, parks, and amenities, this property is move-in ready and full of possibilities (id:19018)
Property Details
|
MLS® Number
|
NB126819 |
|
Property Type
|
Single Family |
|
Equipment Type
|
Water Heater |
|
Rental Equipment Type
|
Water Heater |
|
Structure
|
Workshop, Greenhouse, Shed |
Building
|
Bathroom Total
|
2 |
|
Bedrooms Above Ground
|
3 |
|
Bedrooms Total
|
3 |
|
Basement Type
|
Crawl Space |
|
Constructed Date
|
1992 |
|
Cooling Type
|
Heat Pump |
|
Exterior Finish
|
Vinyl |
|
Flooring Type
|
Laminate, Wood |
|
Foundation Type
|
Concrete |
|
Half Bath Total
|
1 |
|
Heating Fuel
|
Electric, Propane |
|
Heating Type
|
Baseboard Heaters, Heat Pump |
|
Size Interior
|
2,554 Ft2 |
|
Total Finished Area
|
2554 Sqft |
|
Type
|
House |
|
Utility Water
|
Municipal Water |
Land
|
Access Type
|
Year-round Access |
|
Acreage
|
No |
|
Landscape Features
|
Landscaped |
|
Sewer
|
Municipal Sewage System |
|
Size Irregular
|
2384 |
|
Size Total
|
2384 M2 |
|
Size Total Text
|
2384 M2 |
Rooms
| Level |
Type |
Length |
Width |
Dimensions |
|
Main Level |
Storage |
|
|
4'7'' x 7' |
|
Main Level |
Storage |
|
|
4'2'' x 7'1'' |
|
Main Level |
Storage |
|
|
4'2'' x 4'6'' |
|
Main Level |
Recreation Room |
|
|
21'5'' x 17'4'' |
|
Main Level |
Primary Bedroom |
|
|
13'9'' x 13' |
|
Main Level |
Living Room |
|
|
21'6'' x 14'5'' |
|
Main Level |
Kitchen |
|
|
17'3'' x 17'6'' |
|
Main Level |
Family Room |
|
|
17'1'' x 29'8'' |
|
Main Level |
Dining Room |
|
|
17'3'' x 17'5'' |
|
Main Level |
Bedroom |
|
|
11'4'' x 8'2'' |
|
Main Level |
Bedroom |
|
|
11'4'' x 8'7'' |
|
Main Level |
5pc Bathroom |
|
|
11'3'' x 8' |
|
Main Level |
2pc Bathroom |
|
|
4'6'' x 4'1'' |
https://www.realtor.ca/real-estate/28880036/644-principale-beresford
