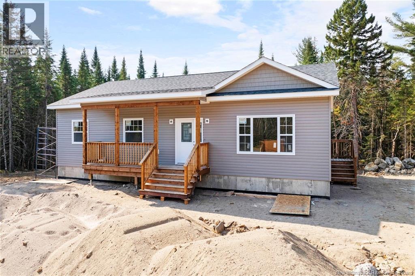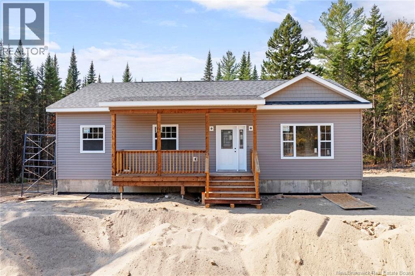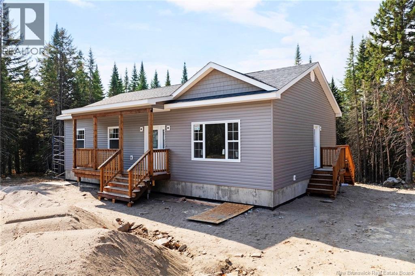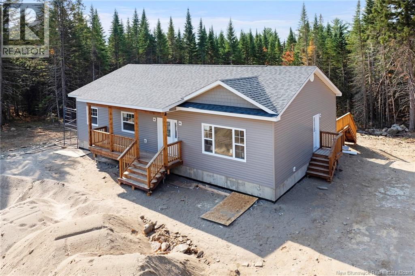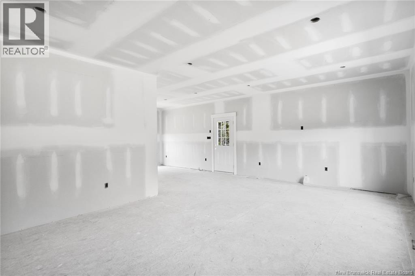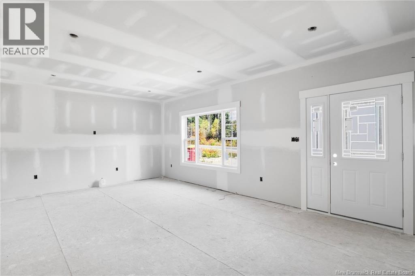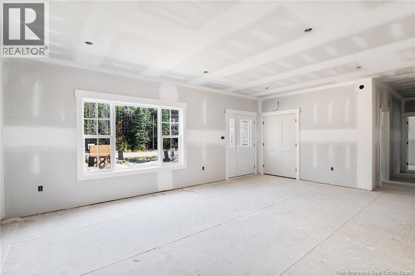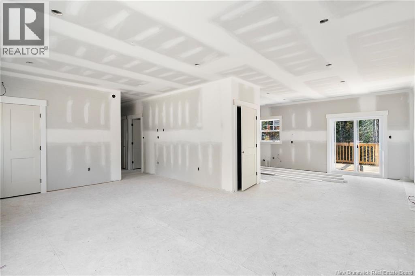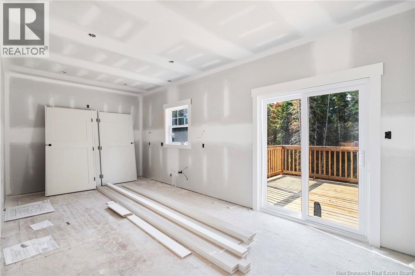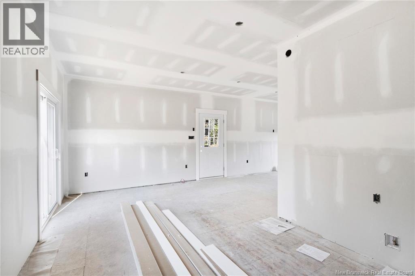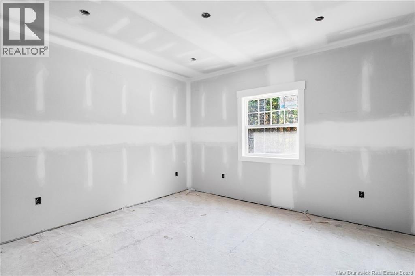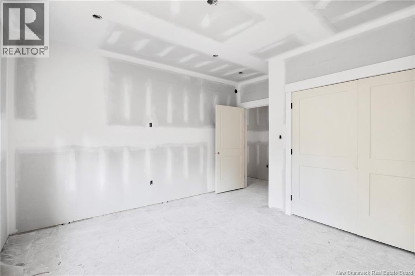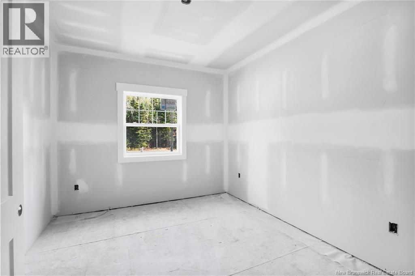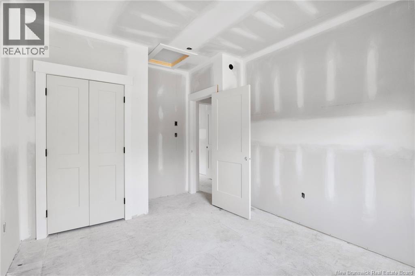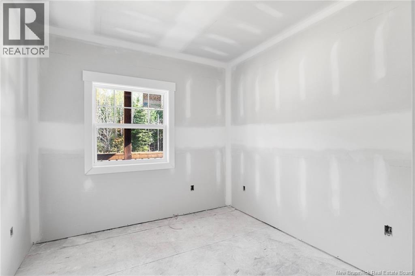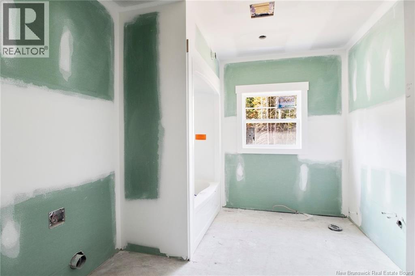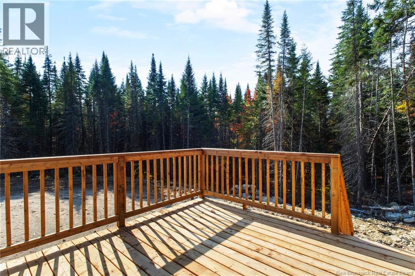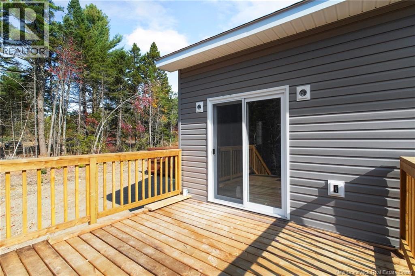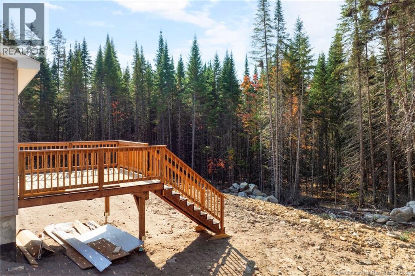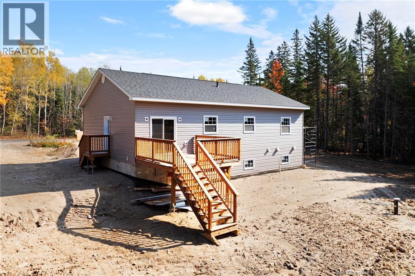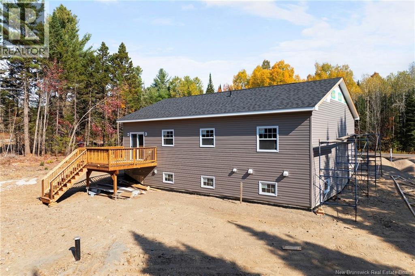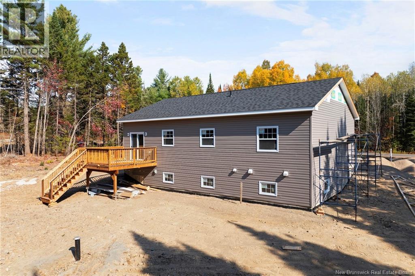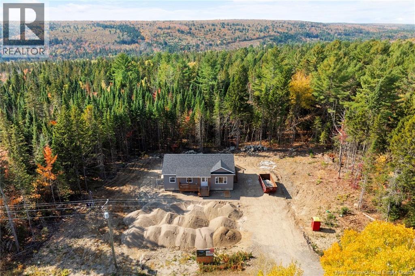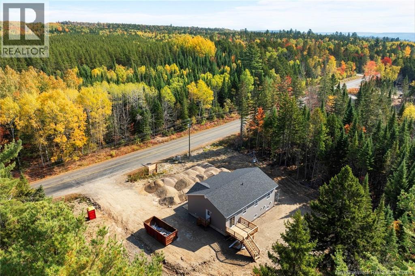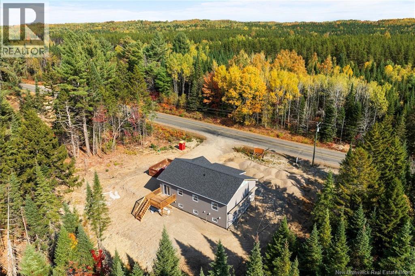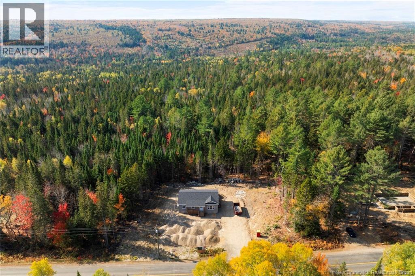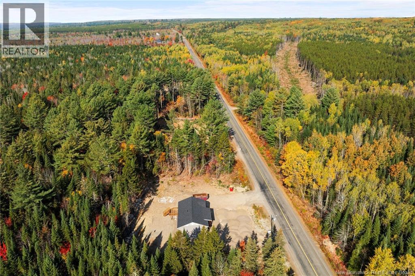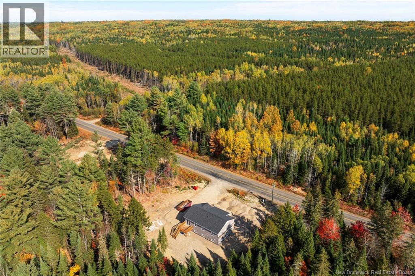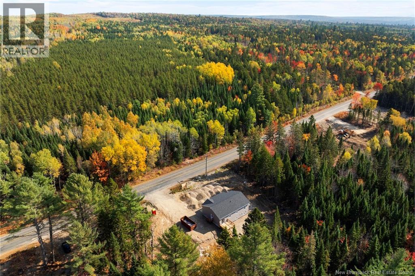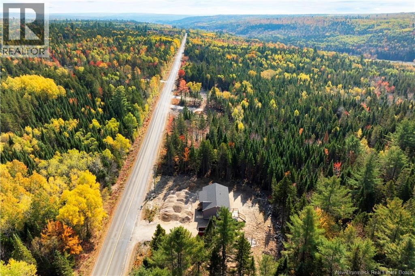3 Bedroom
2 Bathroom
1,540 ft2
Bungalow
Air Conditioned
Baseboard Heaters
$449,900
Brand New 3-Bedroom 2 Bathroom Bungalow Stylish Comfort & Modern Living! Welcome to this beautifully crafted new construction bungalow offering over 1500 square feet of thoughtfully designed living space. Featuring three spacious bedrooms and two full bathrooms, this home blends functionality with modern flairperfect for families, downsizers, or first-time buyers. Step inside to discover 9-foot ceilings and elegant LVP flooring throughout. (Ceramic in bathrooms) The high-end kitchen is a showstopper (Kitchen Fashions), designed for both style and performanceideal for entertaining or everyday cooking. The open-concept living and dining areas offer a bright, welcoming atmosphere. Stay comfortable year-round with a ductless heat pump, providing efficient heating and cooling. Step out back to enjoy the 12 x 12 deck, perfect for relaxing or hosting summer gatherings. This home also comes with the peace of mind with a LUX New Home Warranty. Estimated completion - end of October. Dont miss your chance to own a brand new, move-in ready home that checks all the boxes! (id:19018)
Property Details
|
MLS® Number
|
NB124122 |
|
Property Type
|
Single Family |
|
Features
|
Balcony/deck/patio |
|
Structure
|
None |
Building
|
Bathroom Total
|
2 |
|
Bedrooms Above Ground
|
3 |
|
Bedrooms Total
|
3 |
|
Architectural Style
|
Bungalow |
|
Basement Development
|
Partially Finished |
|
Basement Type
|
Full (partially Finished) |
|
Constructed Date
|
2025 |
|
Cooling Type
|
Air Conditioned |
|
Exterior Finish
|
Vinyl |
|
Flooring Type
|
Ceramic, Vinyl |
|
Foundation Type
|
Concrete |
|
Heating Fuel
|
Electric |
|
Heating Type
|
Baseboard Heaters |
|
Stories Total
|
1 |
|
Size Interior
|
1,540 Ft2 |
|
Total Finished Area
|
1540 Sqft |
|
Type
|
House |
|
Utility Water
|
Drilled Well |
Land
|
Access Type
|
Year-round Access |
|
Acreage
|
No |
|
Size Irregular
|
4000 |
|
Size Total
|
4000 M2 |
|
Size Total Text
|
4000 M2 |
Rooms
| Level |
Type |
Length |
Width |
Dimensions |
|
Main Level |
Bath (# Pieces 1-6) |
|
|
11'8'' x 9'5'' |
|
Main Level |
Bedroom |
|
|
10'2'' x 9'8'' |
|
Main Level |
Bedroom |
|
|
11' x 10'5'' |
|
Main Level |
Primary Bedroom |
|
|
13'4'' x 12' |
|
Main Level |
Living Room |
|
|
15' x 14'2'' |
|
Main Level |
Dining Room |
|
|
11'6'' x 7'7'' |
|
Main Level |
Kitchen |
|
|
10'8'' x 10' |
https://www.realtor.ca/real-estate/28694539/642-english-settlement-road-taymouth
