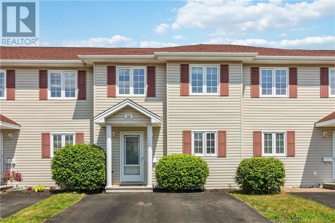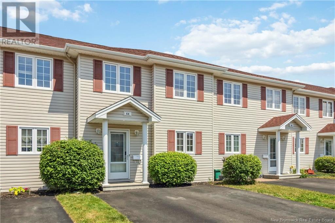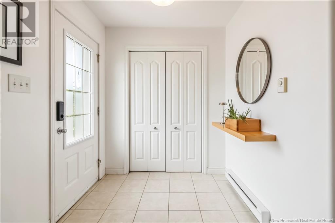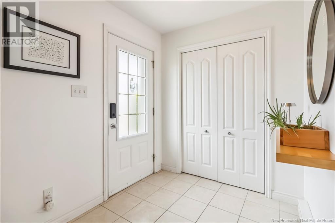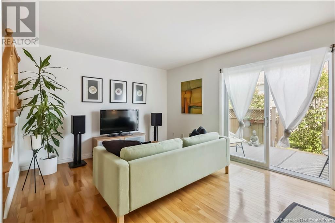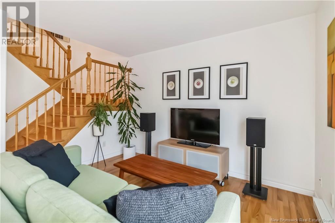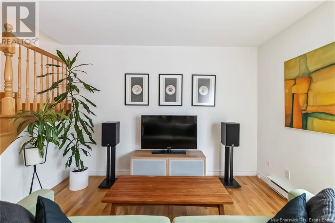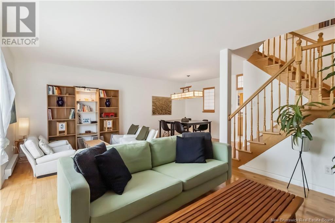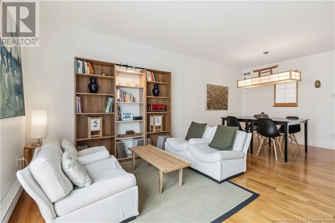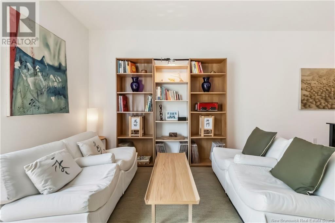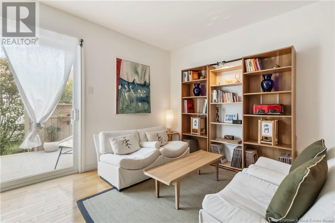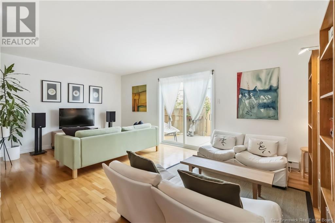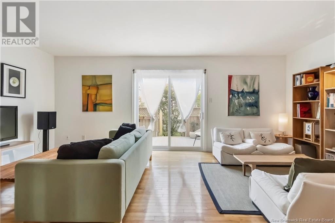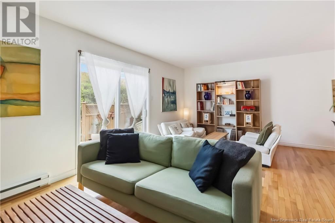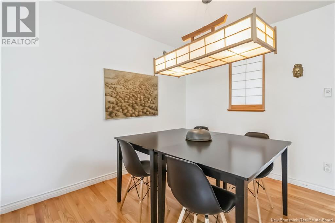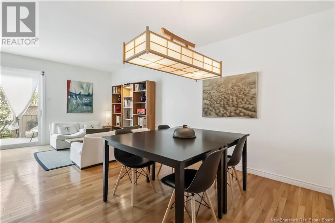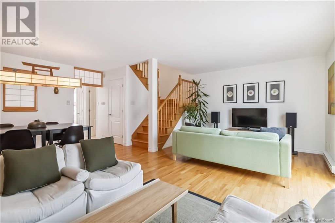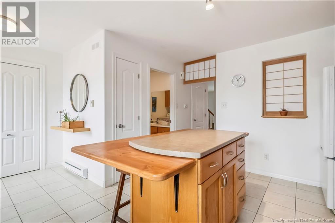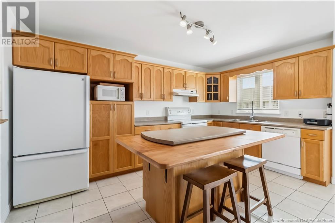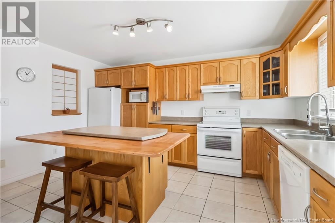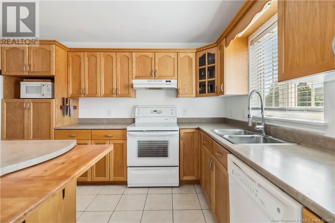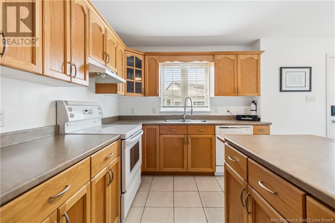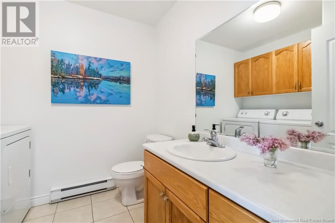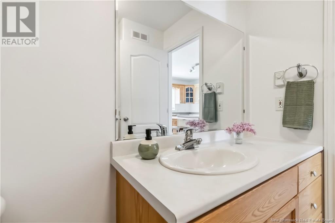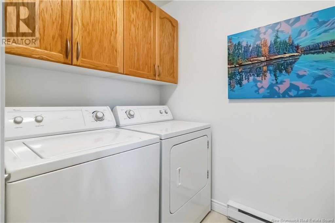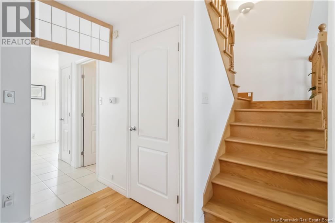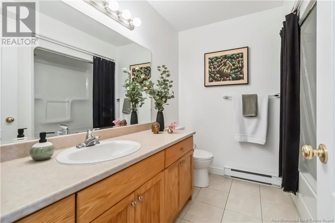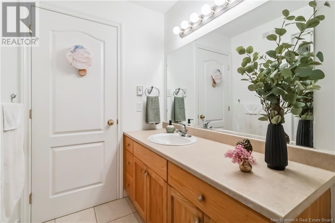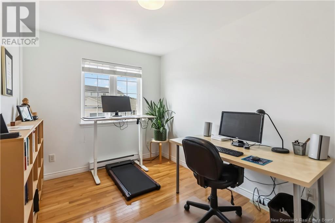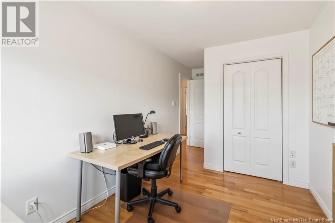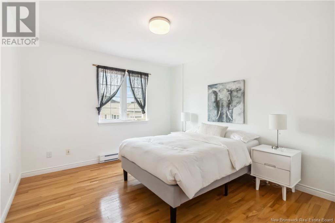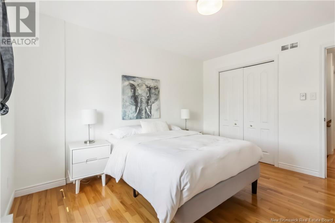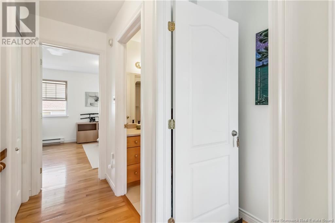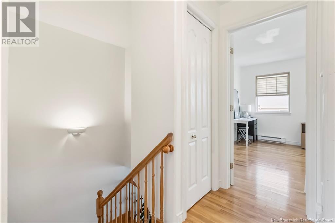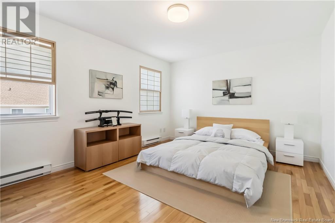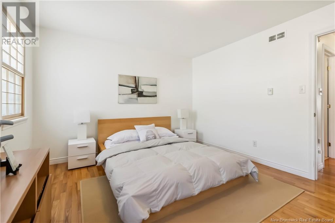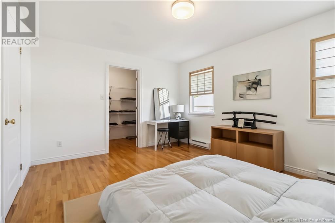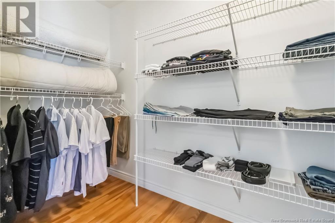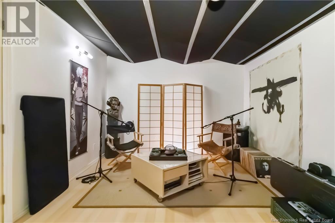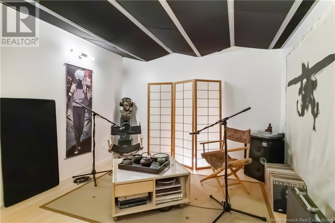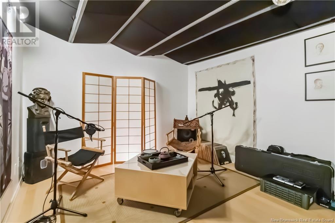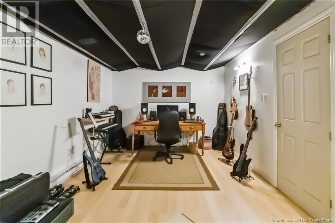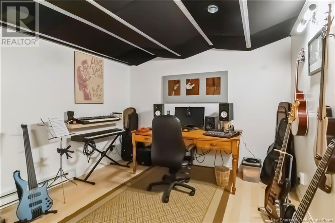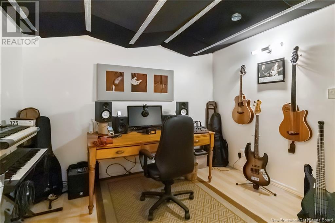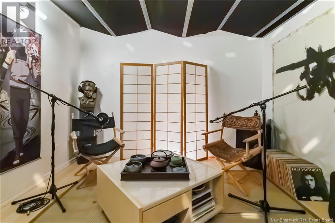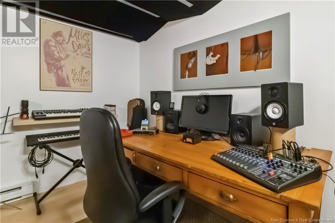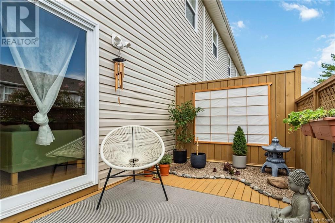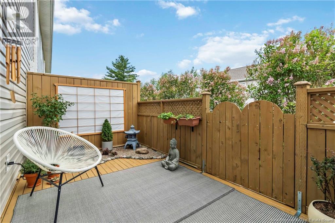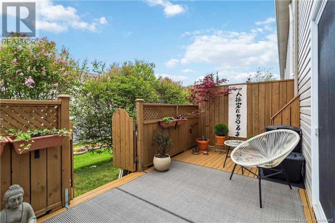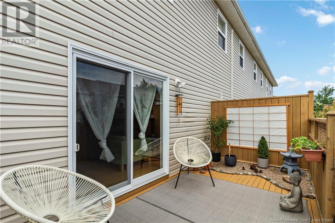3 Bedroom
2 Bathroom
1,340 ft2
2 Level
Air Exchanger
Baseboard Heaters
$299,000
Nestled in a peaceful, family-friendly neighborhood, this spacious two-storey executive condo offers the perfect blend of comfort, convenience, and charm. Step inside to find a bright open-concept layout with a generous kitchen featuring timeless oak cabinetry, a functional center island, and plenty of counter spaceideal for everyday living or entertaining guests. The dining and living areas flow seamlessly together, with direct access to a beautiful, serene patio. A private outdoor retreat perfect for morning coffee, evening wind-downs, or hosting friends on summer nights. A convenient half bath with laundry completes the main level. Upstairs, youll find three well-appointed bedrooms, including a spacious primary suite with a walk-in closet. A full 3-piece bathroom serves the entire upper floor, designed for both comfort and functionality. Downstairs, the finished basement offers a versatile studio space plus ample storage for all your extras. Located close to schools, shopping, parks, and all Dieppe amenities, 64 Firmin is a low-maintenance lifestyle choice that doesnt compromise on space or style. This is your chance to enjoy easy living in one of Dieppes most desirable areas. Come see it for yourself! (id:19018)
Property Details
|
MLS® Number
|
NB121665 |
|
Property Type
|
Single Family |
Building
|
Bathroom Total
|
2 |
|
Bedrooms Above Ground
|
3 |
|
Bedrooms Total
|
3 |
|
Architectural Style
|
2 Level |
|
Constructed Date
|
2003 |
|
Cooling Type
|
Air Exchanger |
|
Exterior Finish
|
Vinyl |
|
Half Bath Total
|
1 |
|
Heating Fuel
|
Electric |
|
Heating Type
|
Baseboard Heaters |
|
Size Interior
|
1,340 Ft2 |
|
Total Finished Area
|
1552 Sqft |
|
Utility Water
|
Municipal Water |
Land
|
Acreage
|
No |
|
Sewer
|
Municipal Sewage System |
Rooms
| Level |
Type |
Length |
Width |
Dimensions |
|
Second Level |
Other |
|
|
11'8'' x 4'10'' |
|
Second Level |
Bedroom |
|
|
11'8'' x 14'1'' |
|
Second Level |
Bedroom |
|
|
12'4'' x 8'1'' |
|
Second Level |
Bedroom |
|
|
12'9'' x 10'9'' |
|
Basement |
Workshop |
|
|
12'7'' x 19'1'' |
|
Basement |
Storage |
|
|
7'8'' x 11'3'' |
|
Basement |
Office |
|
|
11'1'' x 19'1'' |
|
Main Level |
2pc Bathroom |
|
|
7'9'' x 7'7'' |
|
Main Level |
Living Room |
|
|
11'8'' x 19'4'' |
|
Main Level |
Dining Room |
|
|
8'8'' x 11'5'' |
|
Main Level |
Kitchen |
|
|
15'0'' x 17'4'' |
https://www.realtor.ca/real-estate/28526000/64-firmin-dieppe
