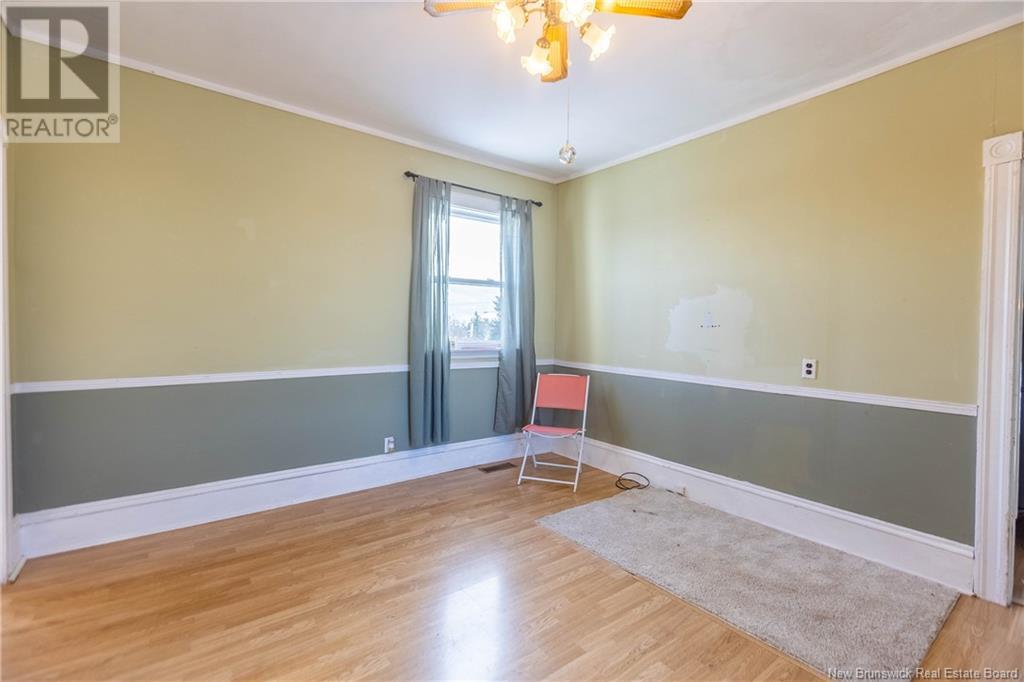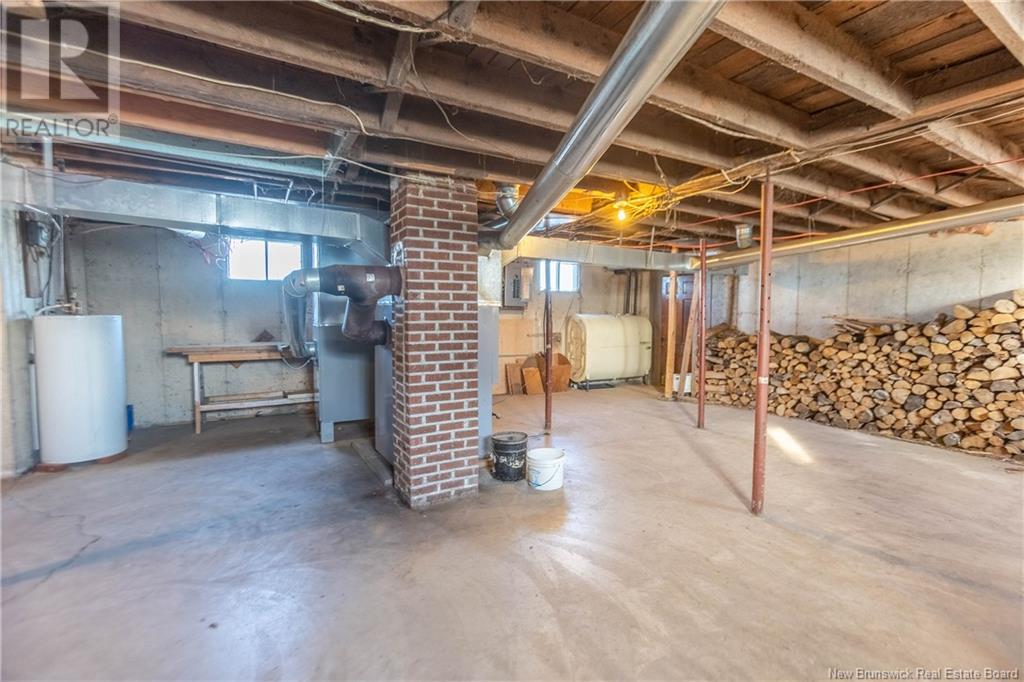4 Bedroom
2 Bathroom
2134 sqft
Forced Air
$269,500
SPACIOUS FARMHOUSE ON A FULL CONCRETE FOUNDATION! This home is located in a great area close to downtown Sackville, and just 25 minutes to Dieppe/Moncton. Through the front door is the gorgeous foyer with original bannister, and to the left is the sun-filled living room with bay window ductless heat pump, opening into the dining room with built-in china cabinet and second bay window. There is a kitchen with ample cabinetry, and at the back of the main floor is the family room, and a main floor room with ensuite bathroom - perfect for work-from-home or small guest suite. The second floor has a large bathroom, 3 bedrooms, and a potential fourth bedroom or bonus room which has access to the back staircase as well. A large bonus to this home is the full concrete foundation in excellent condition! (id:19018)
Property Details
|
MLS® Number
|
NB111032 |
|
Property Type
|
Single Family |
|
Neigbourhood
|
Frosty Hollow |
Building
|
BathroomTotal
|
2 |
|
BedroomsAboveGround
|
4 |
|
BedroomsTotal
|
4 |
|
BasementDevelopment
|
Unfinished |
|
BasementType
|
Full (unfinished) |
|
ConstructedDate
|
1896 |
|
ExteriorFinish
|
Vinyl |
|
FoundationType
|
Concrete |
|
HeatingFuel
|
Oil, Wood |
|
HeatingType
|
Forced Air |
|
SizeInterior
|
2134 Sqft |
|
TotalFinishedArea
|
2134 Sqft |
|
Type
|
House |
|
UtilityWater
|
Municipal Water |
Land
|
AccessType
|
Year-round Access |
|
Acreage
|
No |
|
Sewer
|
Municipal Sewage System |
|
SizeIrregular
|
1457 |
|
SizeTotal
|
1457 M2 |
|
SizeTotalText
|
1457 M2 |
Rooms
| Level |
Type |
Length |
Width |
Dimensions |
|
Second Level |
3pc Bathroom |
|
|
10'11'' x 11'6'' |
|
Second Level |
Bonus Room |
|
|
13'2'' x 12'6'' |
|
Second Level |
Bedroom |
|
|
10'8'' x 11'6'' |
|
Second Level |
Bedroom |
|
|
10'8'' x 11'7'' |
|
Second Level |
Bedroom |
|
|
11'0'' x 11'7'' |
|
Main Level |
3pc Bathroom |
|
|
7'1'' x 5'4'' |
|
Main Level |
Bedroom |
|
|
14'7'' x 9'6'' |
|
Main Level |
Kitchen |
|
|
10'7'' x 11'6'' |
|
Main Level |
Family Room |
|
|
13'1'' x 12'6'' |
|
Main Level |
Dining Room |
|
|
13'1'' x 15'4'' |
|
Main Level |
Living Room |
|
|
15'11'' x 12'4'' |
|
Main Level |
Foyer |
|
|
10'7'' x 16'1'' |
https://www.realtor.ca/real-estate/27784960/64-fairfield-road-sackville










































