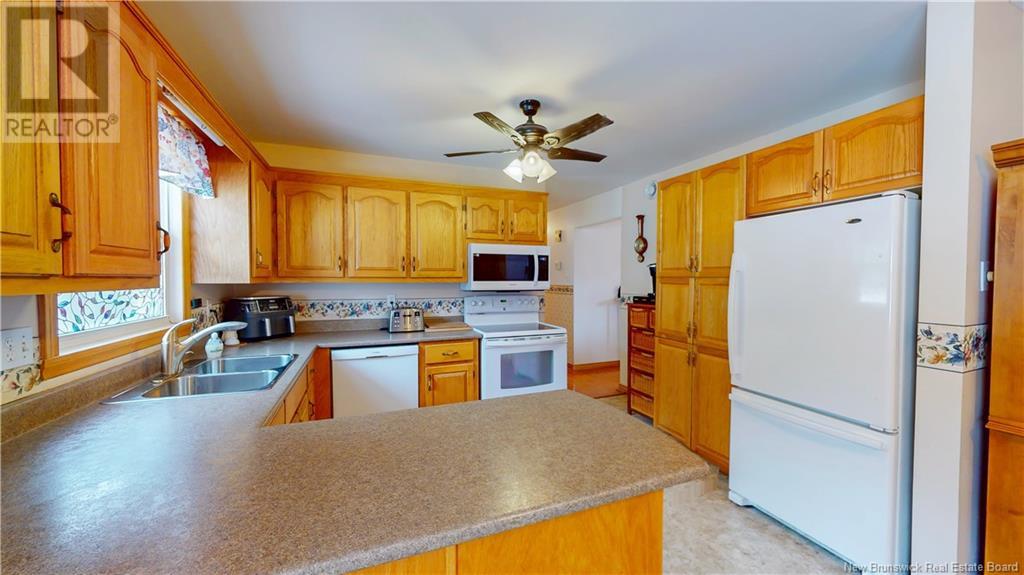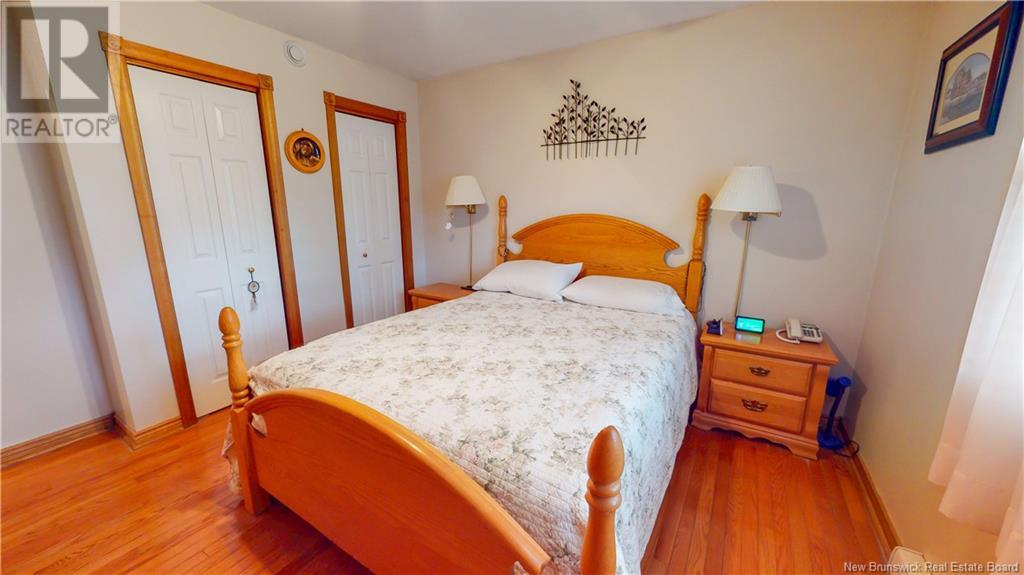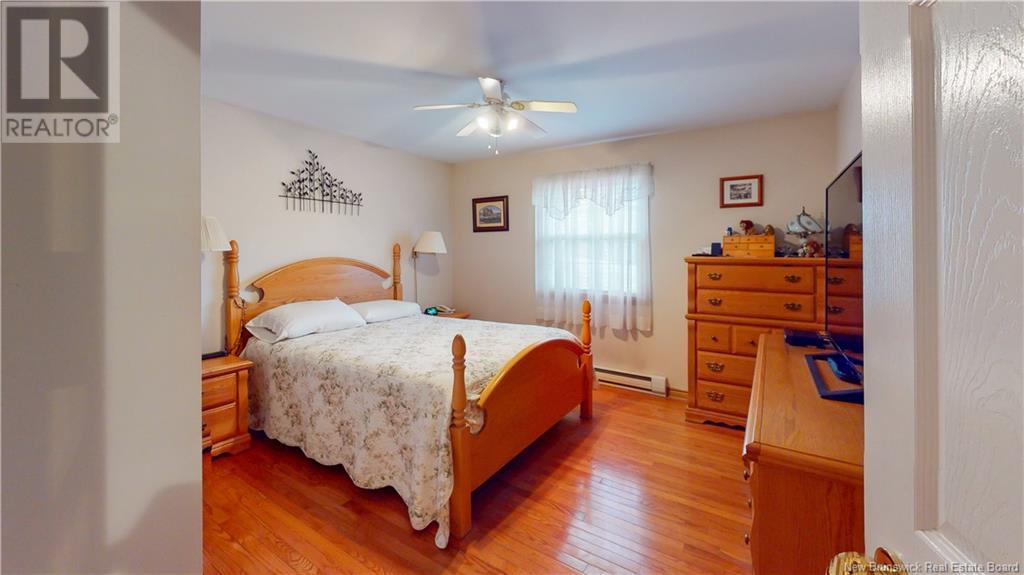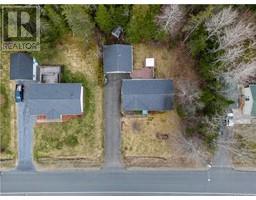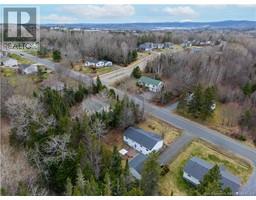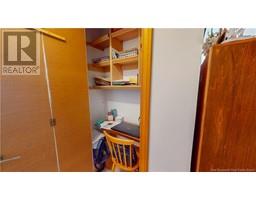3 Bedroom
1 Bathroom
1,115 ft2
Bungalow
Heat Pump, Air Exchanger
Baseboard Heaters, Heat Pump
Landscaped
$289,900
Welcome to 64 Donlea Drive, a charming Bungalow with Great Features in Desirable Hampton. This well-cared-for three-bedroom bungalow located in the heart of Hampton, New Brunswick. This home is full of warmth and functionality, offering hardwood floors throughout, a bright living room, and a spacious kitchen with generous cabinet space and plenty of natural lightperfect for both everyday living and entertaining. Enjoy year-round comfort with an energy-efficient heat pump, and step outside to a composite deck ideal for relaxing or hosting guests. The paved driveway leads to a 24' x 24' double-car garage, while a tractor shed provides additional outdoor storage. Downstairs, the partially finished basement holds so much potential, with a bathroom already roughed in, space for a fourth bedroom, and a dedicated workshop area for hobbies or home projects. Please note: the basement currently has some items to be cleared out, but its easy to see the possibilities this space offers. Located close to the highway, schools, and all amenities, this home combines convenience with comfort at a price that offers real value. Homes like this dont come along oftenand they dont last long! (id:19018)
Property Details
|
MLS® Number
|
NB116905 |
|
Property Type
|
Single Family |
|
Equipment Type
|
Water Heater |
|
Features
|
Level Lot, Balcony/deck/patio |
|
Rental Equipment Type
|
Water Heater |
|
Structure
|
Shed |
Building
|
Bathroom Total
|
1 |
|
Bedrooms Above Ground
|
3 |
|
Bedrooms Total
|
3 |
|
Architectural Style
|
Bungalow |
|
Constructed Date
|
1996 |
|
Cooling Type
|
Heat Pump, Air Exchanger |
|
Exterior Finish
|
Vinyl |
|
Flooring Type
|
Laminate, Hardwood |
|
Foundation Type
|
Concrete |
|
Heating Fuel
|
Electric |
|
Heating Type
|
Baseboard Heaters, Heat Pump |
|
Stories Total
|
1 |
|
Size Interior
|
1,115 Ft2 |
|
Total Finished Area
|
2217 Sqft |
|
Type
|
House |
|
Utility Water
|
Well |
Parking
Land
|
Access Type
|
Year-round Access |
|
Acreage
|
No |
|
Landscape Features
|
Landscaped |
|
Sewer
|
Municipal Sewage System |
|
Size Irregular
|
12453 |
|
Size Total
|
12453 Sqft |
|
Size Total Text
|
12453 Sqft |
Rooms
| Level |
Type |
Length |
Width |
Dimensions |
|
Basement |
Storage |
|
|
21'5'' x 24'9'' |
|
Basement |
Utility Room |
|
|
32'8'' x 24'9'' |
|
Main Level |
Bedroom |
|
|
9'7'' x 12'4'' |
|
Main Level |
Bedroom |
|
|
12'2'' x 12'4'' |
|
Main Level |
Primary Bedroom |
|
|
13'10'' x 8'11'' |
|
Main Level |
Bath (# Pieces 1-6) |
|
|
7'11'' x 8'11'' |
|
Main Level |
Kitchen/dining Room |
|
|
18'8'' x 12'2'' |
|
Main Level |
Living Room |
|
|
18'8'' x 12'4'' |
https://www.realtor.ca/real-estate/28223207/64-donlea-drive-hampton















