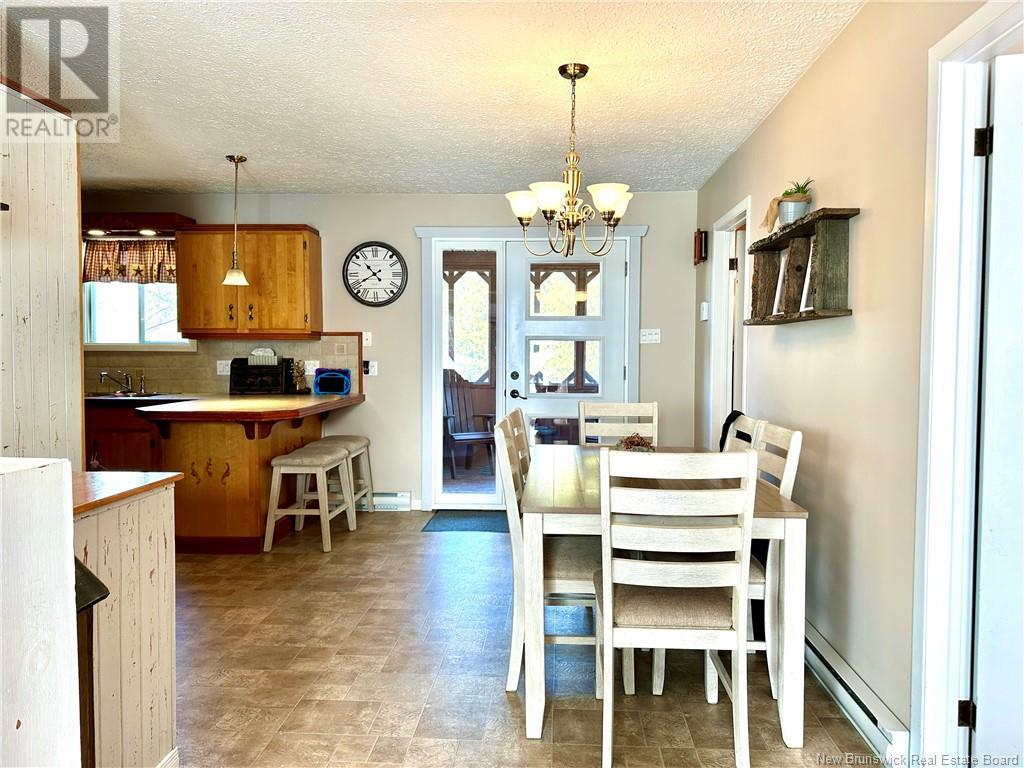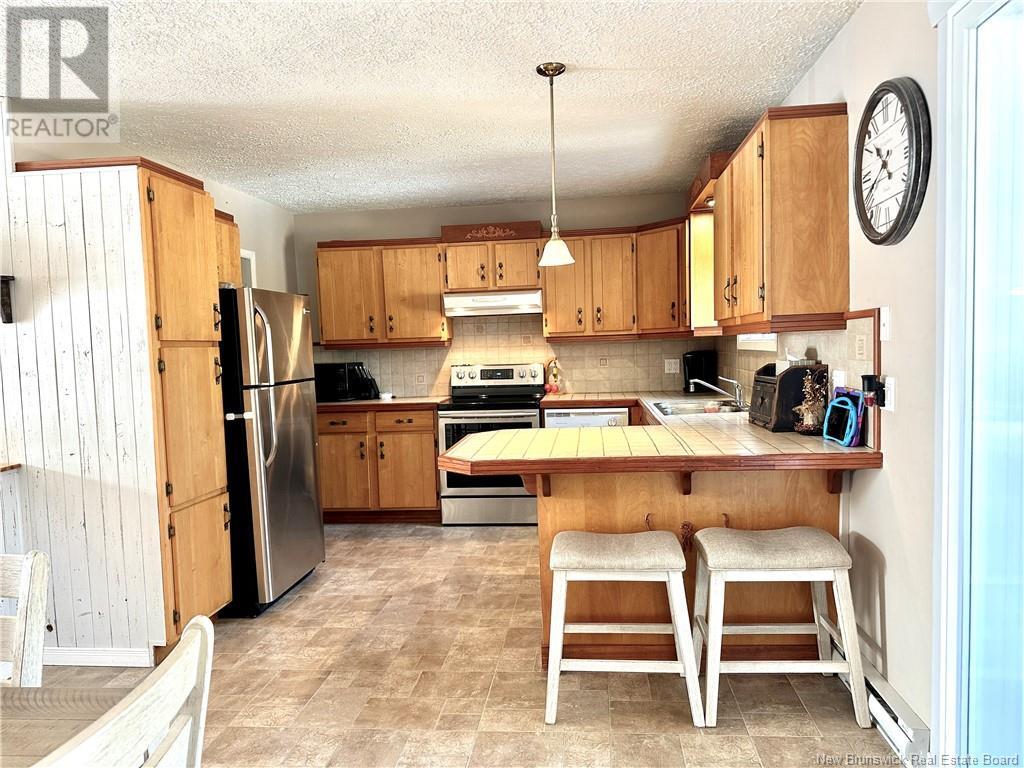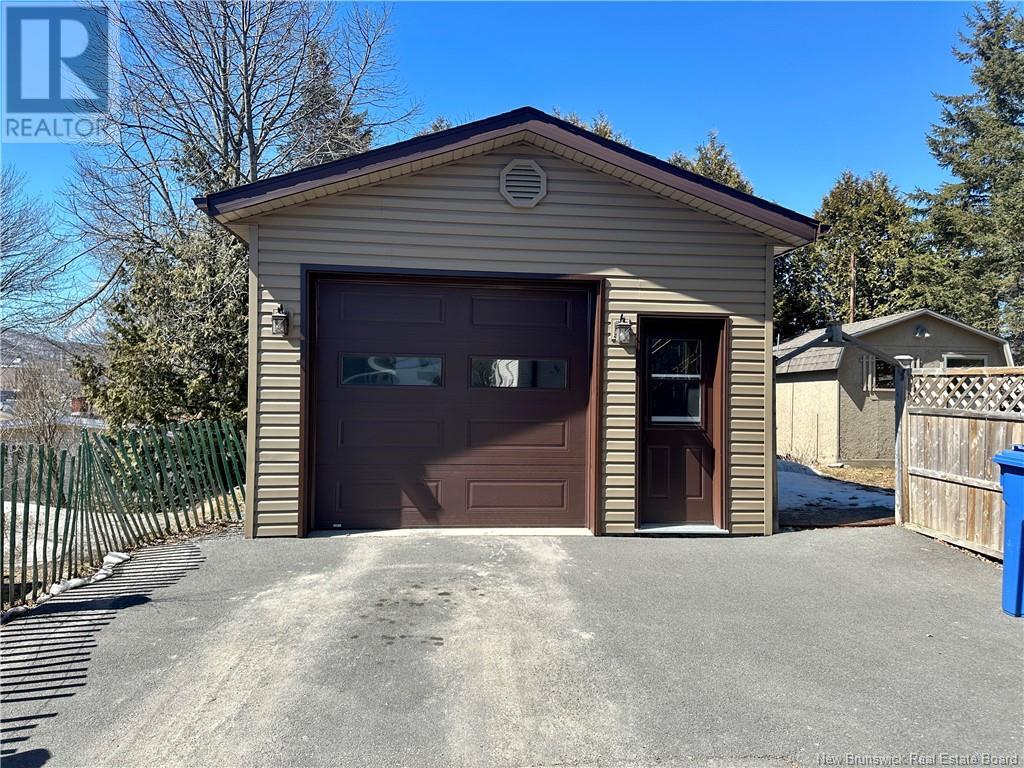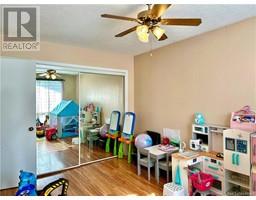4 Bedroom
2 Bathroom
900 ft2
Heat Pump
Baseboard Heaters, Heat Pump
$244,900
Charmante maison de 4 chambres, deux salles de bain complètes, avec garage simple détaché. Très bien entretenue au cours des années, à proximité de tout les services et de l'Université de Moncton, campus Edmundston et du Collège communautaire. Le sous-sol possède une entrée indépendante. Belle cour arrière clôturée. Le garage simple détaché est équipé d'une prise 220 v et d'un nouveau poêle à granules, pratique pour passer des soirées en famille ou entre amis. La maison est équipé d'une thermopompe et a eu des améliorations récentes. Faites vite! ------ Charming 4-bedroom, 2-bathroom home with a detached single-car garage. Very well maintained over the years, close to all amenities, the Université de Moncton, and the Community College. The basement has a separate entrance. Beautiful fenced backyard. The detached single-car garage is equipped with a 220V outlet and a new pellet stove, perfect for spending evenings with family or friends. The home is equipped with a heat pump and has undergone recent upgrades. Hurry! (id:19018)
Property Details
|
MLS® Number
|
NB116162 |
|
Property Type
|
Single Family |
|
Equipment Type
|
Water Heater |
|
Rental Equipment Type
|
Water Heater |
Building
|
Bathroom Total
|
2 |
|
Bedrooms Above Ground
|
1 |
|
Bedrooms Below Ground
|
3 |
|
Bedrooms Total
|
4 |
|
Cooling Type
|
Heat Pump |
|
Exterior Finish
|
Vinyl |
|
Foundation Type
|
Concrete |
|
Heating Fuel
|
Electric |
|
Heating Type
|
Baseboard Heaters, Heat Pump |
|
Size Interior
|
900 Ft2 |
|
Total Finished Area
|
1800 Sqft |
|
Type
|
House |
|
Utility Water
|
Municipal Water |
Parking
Land
|
Access Type
|
Year-round Access |
|
Acreage
|
No |
|
Sewer
|
Municipal Sewage System |
|
Size Irregular
|
465 |
|
Size Total
|
465 M2 |
|
Size Total Text
|
465 M2 |
Rooms
| Level |
Type |
Length |
Width |
Dimensions |
|
Basement |
Bath (# Pieces 1-6) |
|
|
5'7'' x 13'8'' |
|
Basement |
Bedroom |
|
|
11'3'' x 9'9'' |
|
Basement |
Bedroom |
|
|
17'2'' x 10'1'' |
|
Basement |
Bedroom |
|
|
12'7'' x 11'2'' |
|
Main Level |
Living Room |
|
|
10'3'' x 19'1'' |
|
Main Level |
Bath (# Pieces 1-6) |
|
|
6'11'' x 8'3'' |
|
Main Level |
Bedroom |
|
|
9'9'' x 14'2'' |
|
Main Level |
Kitchen |
|
|
17'8'' x 11'2'' |
https://www.realtor.ca/real-estate/28163549/64-31e-avenue-edmundston






































