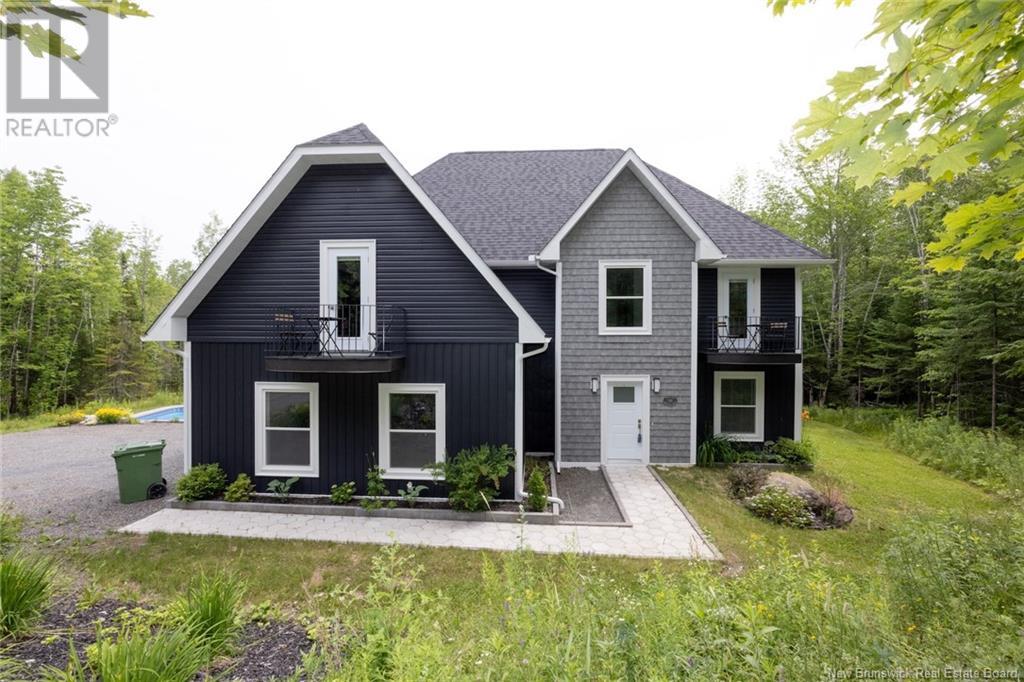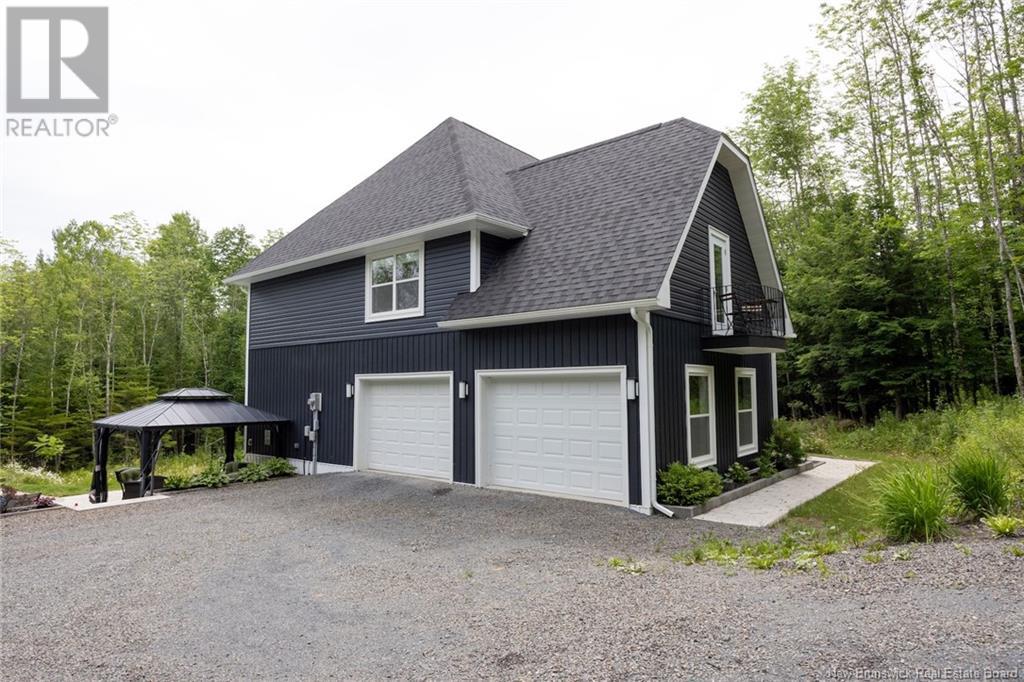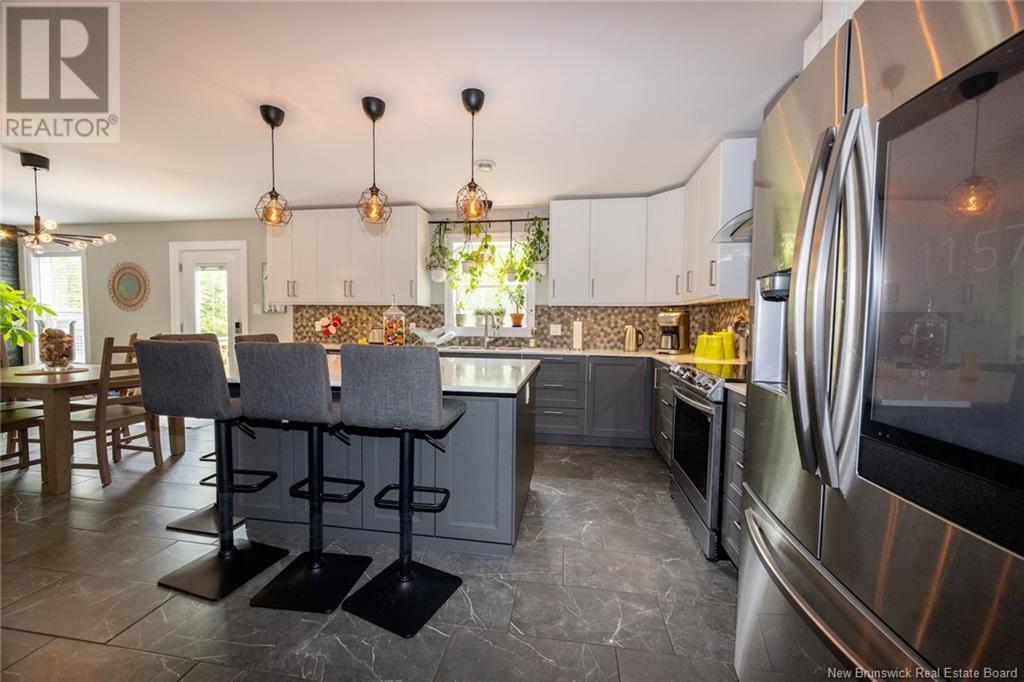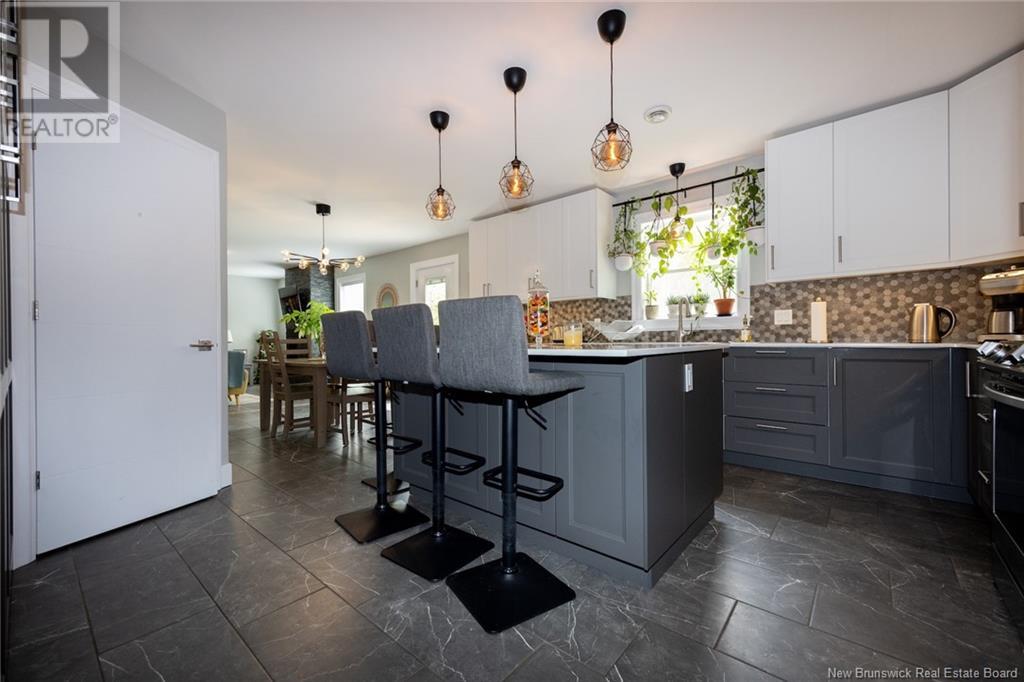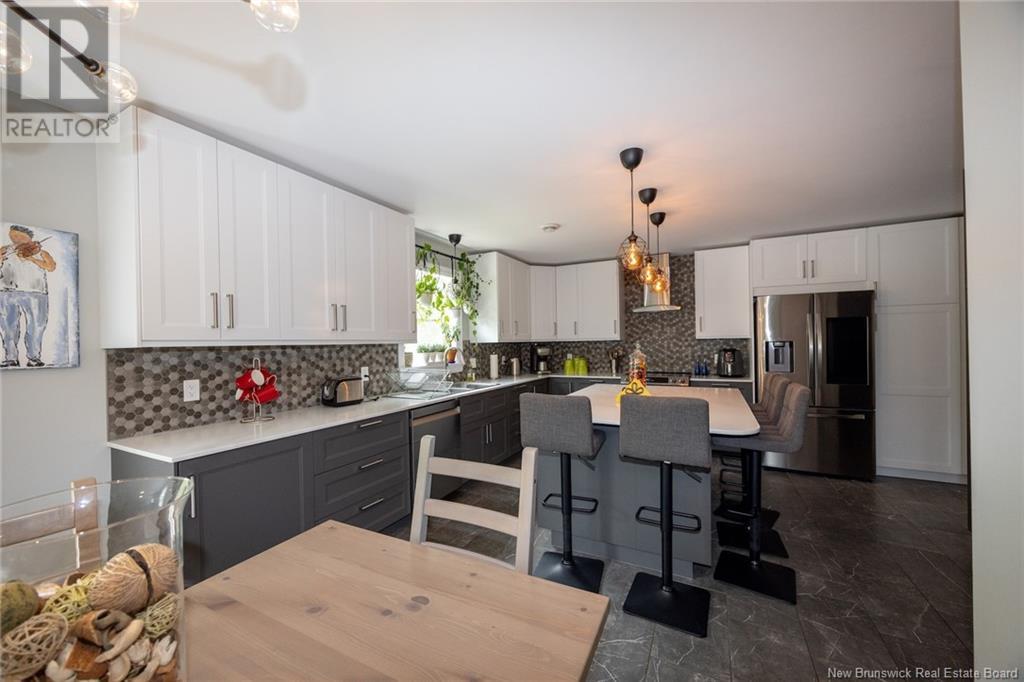3 Bedroom
3 Bathroom
2,870 ft2
2 Level
Inground Pool
Heat Pump
Heat Pump
Acreage
$668,000
This exquisite two-storey home embodies contemporary elegance, featuring a main floor that seamlessly integrates a gourmet kitchen, dining area, living room, and family spaceideal for both daily living and entertaining. The primary suite on the upper level boasts an ensuite bathroom, ensuring privacy and luxury. The second floor offers additional two bedrooms, a bathroom and convenient laundry area. An attached double garage not only offers ample storage but also convenience for vehicle access. The outdoor oasis features a meticulously maintained saltwater pool, providing a serene retreat for relaxation or social gatherings while maintaining a distinct sense of privacy within the landscaped surroundings. (id:19018)
Property Details
|
MLS® Number
|
NB122653 |
|
Property Type
|
Single Family |
|
Neigbourhood
|
Kingsclear Parish |
|
Equipment Type
|
Water Heater |
|
Features
|
Treed, Balcony/deck/patio |
|
Pool Type
|
Inground Pool |
|
Rental Equipment Type
|
Water Heater |
Building
|
Bathroom Total
|
3 |
|
Bedrooms Above Ground
|
3 |
|
Bedrooms Total
|
3 |
|
Architectural Style
|
2 Level |
|
Constructed Date
|
2022 |
|
Cooling Type
|
Heat Pump |
|
Exterior Finish
|
Vinyl |
|
Foundation Type
|
Concrete Slab |
|
Half Bath Total
|
1 |
|
Heating Type
|
Heat Pump |
|
Size Interior
|
2,870 Ft2 |
|
Total Finished Area
|
2870 Sqft |
|
Type
|
House |
|
Utility Water
|
Well |
Parking
Land
|
Access Type
|
Year-round Access |
|
Acreage
|
Yes |
|
Sewer
|
Septic System |
|
Size Irregular
|
6580 |
|
Size Total
|
6580 M2 |
|
Size Total Text
|
6580 M2 |
Rooms
| Level |
Type |
Length |
Width |
Dimensions |
|
Second Level |
Storage |
|
|
X |
|
Second Level |
Laundry Room |
|
|
X |
|
Second Level |
Bath (# Pieces 1-6) |
|
|
11'0'' x 5'8'' |
|
Second Level |
Bedroom |
|
|
12'0'' x 14'7'' |
|
Second Level |
Bedroom |
|
|
16'4'' x 13'1'' |
|
Second Level |
Ensuite |
|
|
9'8'' x 9'8'' |
|
Second Level |
Primary Bedroom |
|
|
13'8'' x 18'8'' |
|
Main Level |
Bath (# Pieces 1-6) |
|
|
X |
|
Main Level |
Foyer |
|
|
X |
|
Main Level |
Family Room |
|
|
15'0'' x 13'3'' |
|
Main Level |
Dining Room |
|
|
10'2'' x 10'4'' |
|
Main Level |
Kitchen |
|
|
12'3'' x 11'4'' |
|
Main Level |
Living Room |
|
|
13'8'' x 12'4'' |
https://www.realtor.ca/real-estate/28588139/636-deerwood-drive-hanwell
