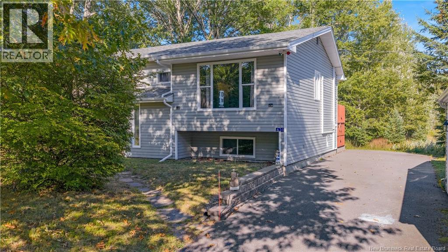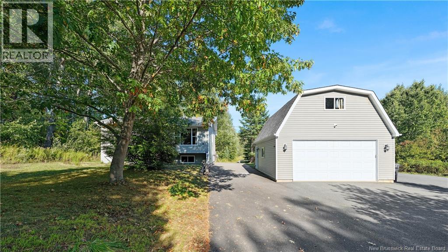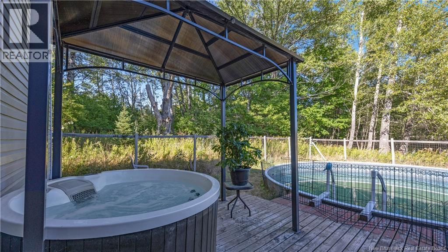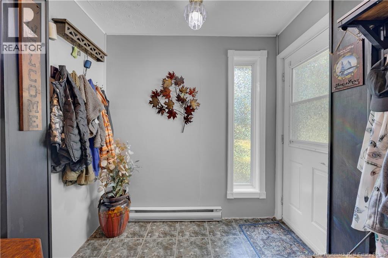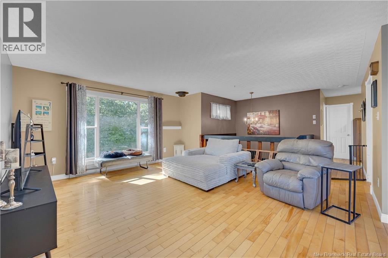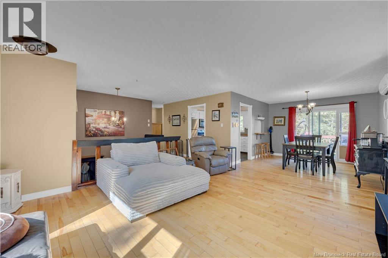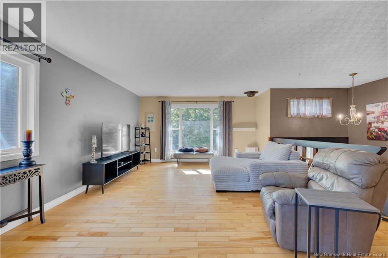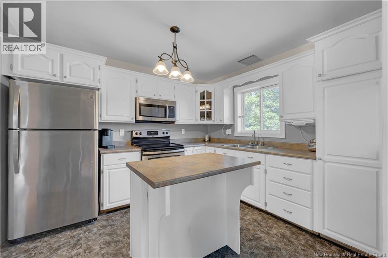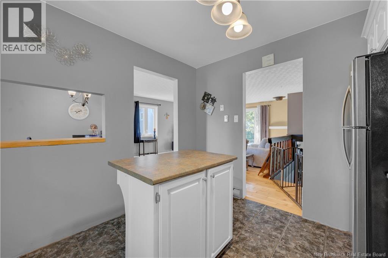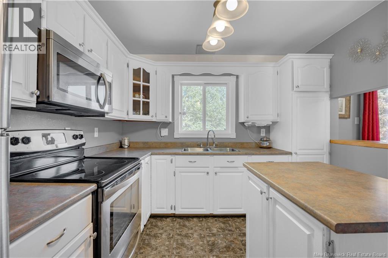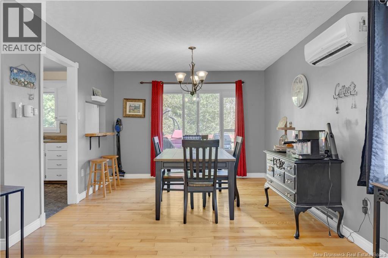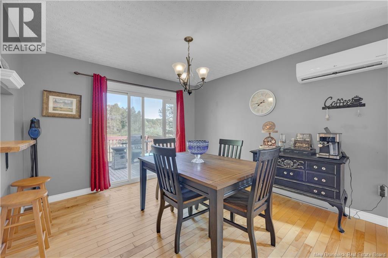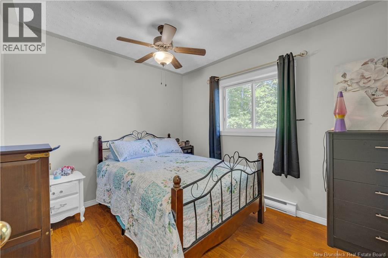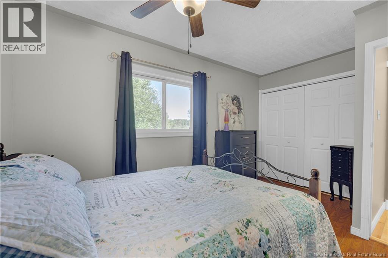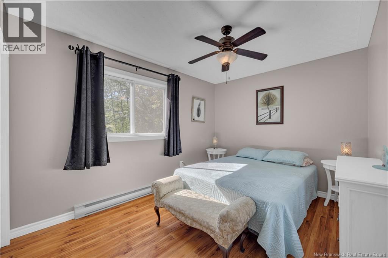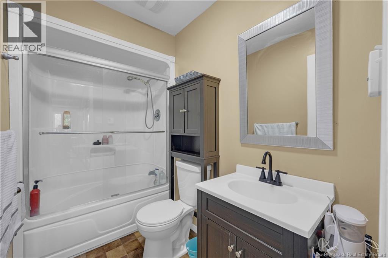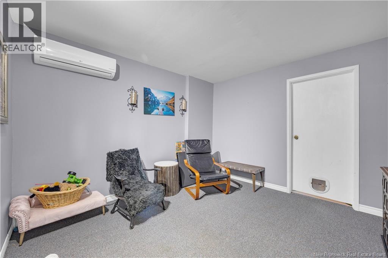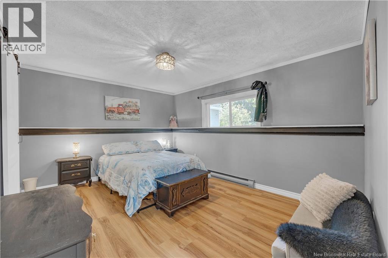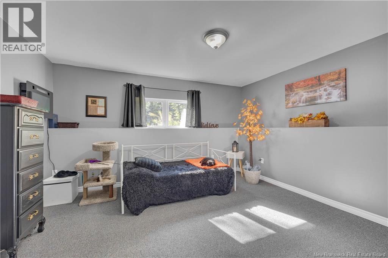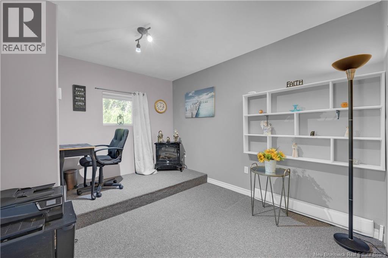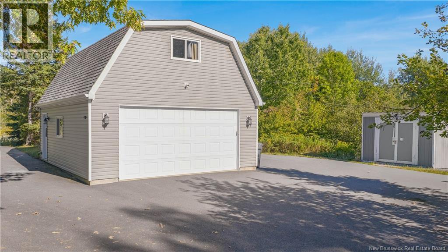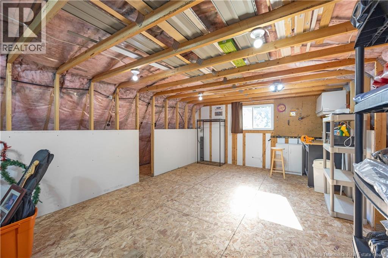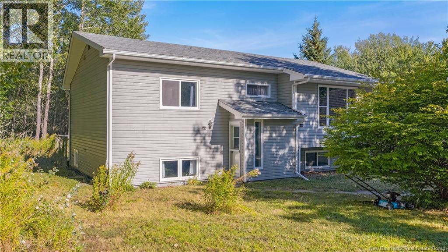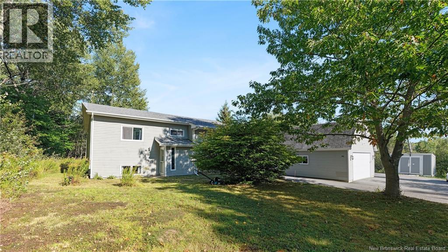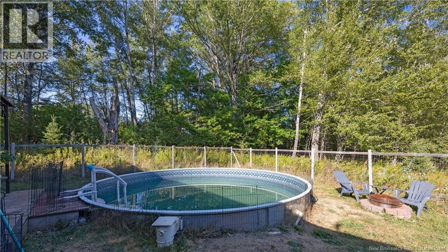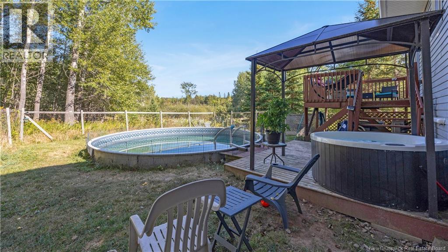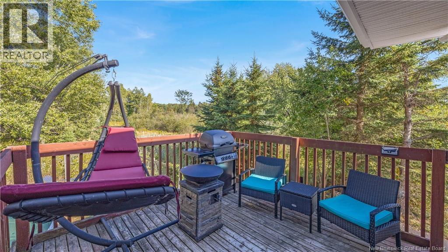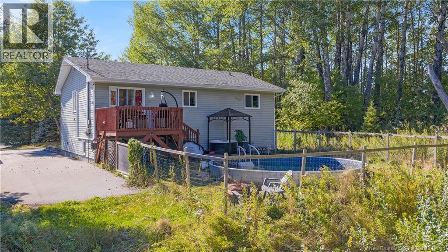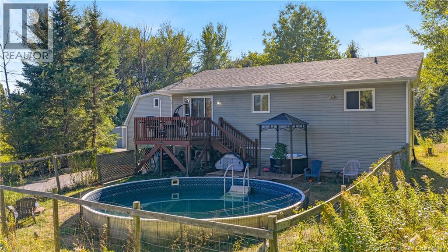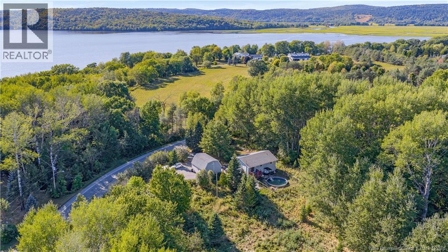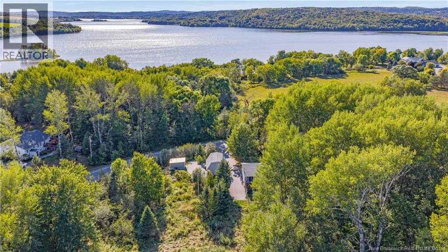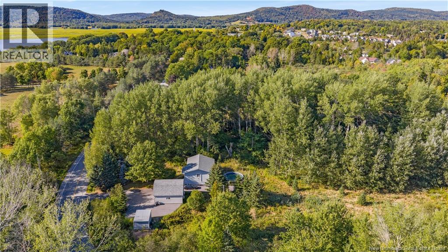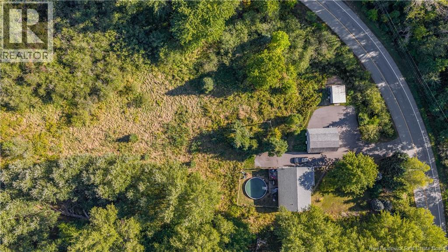631 Kennebecasis River Road Hampton, New Brunswick E5N 6L8
$349,900
Wake up with the sunrise over your backyard, sip coffee on the deck, or unwind at night in the hot tub under the stars with a glass of wine. This Hampton property is all about lifestyle. The backyard has been a true paradise for the current owners, from lazy summer days floating in the sun to family fires with smores or a quick game of frisbee with the dog. Peaceful and private yet close to everything, this home is only minutes to local shops and schools and about a 20 minute drive into Saint John, making it ideal for anyone who wants small town living with city convenience. The property has been meticulously cared for and features four owned heat pumps, two inside the home and two in the garage. The garage itself is a standout with a loft space that could be the ultimate hangout, whether you picture a pool table, home gym, creative studio, or simply extra storage. Whether you are looking for comfort, recreation, or a balance between quiet living and quick access to amenities, this Hampton home delivers. Book your showing today and start imagining your life here. (id:19018)
Open House
This property has open houses!
2:00 pm
Ends at:4:00 pm
Hosted by Chuck Healy
Property Details
| MLS® Number | NB126855 |
| Property Type | Single Family |
| Neigbourhood | Hampton Parish |
| Features | Balcony/deck/patio |
| Pool Type | Above Ground Pool |
Building
| Bathroom Total | 1 |
| Bedrooms Above Ground | 2 |
| Bedrooms Below Ground | 2 |
| Bedrooms Total | 4 |
| Architectural Style | Split Level Entry |
| Constructed Date | 1999 |
| Cooling Type | Heat Pump |
| Exterior Finish | Vinyl |
| Flooring Type | Carpeted, Tile, Wood |
| Foundation Type | Concrete |
| Heating Fuel | Electric |
| Heating Type | Baseboard Heaters, Heat Pump |
| Size Interior | 1,594 Ft2 |
| Total Finished Area | 1594 Sqft |
| Type | House |
| Utility Water | Drilled Well, Well |
Parking
| Detached Garage | |
| Garage | |
| Heated Garage |
Land
| Access Type | Year-round Access |
| Acreage | Yes |
| Landscape Features | Landscaped |
| Sewer | Septic System |
| Size Irregular | 4102 |
| Size Total | 4102 M2 |
| Size Total Text | 4102 M2 |
Rooms
| Level | Type | Length | Width | Dimensions |
|---|---|---|---|---|
| Basement | Laundry Room | 9'6'' x 9'4'' | ||
| Basement | Office | 10'10'' x 14'4'' | ||
| Basement | Family Room | 11'8'' x 10'8'' | ||
| Basement | Bedroom | 14'6'' x 11'8'' | ||
| Basement | Bedroom | 11'2'' x 13'6'' | ||
| Main Level | Living Room/dining Room | 27'7'' x 11'0'' | ||
| Main Level | Kitchen | 10'10'' x 9'9'' | ||
| Main Level | Bath (# Pieces 1-6) | 5'10'' x 4'10'' | ||
| Main Level | Bedroom | 8'11'' x 13'5'' | ||
| Main Level | Bedroom | 14'7'' x 9'3'' | ||
| Main Level | Foyer | 7'5'' x 6'8'' |
https://www.realtor.ca/real-estate/28879537/631-kennebecasis-river-road-hampton
Contact Us
Contact us for more information
