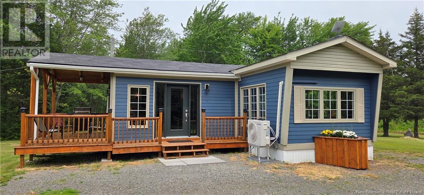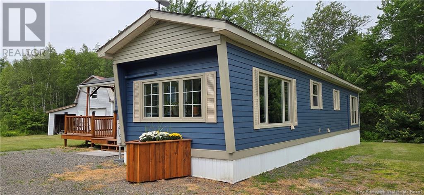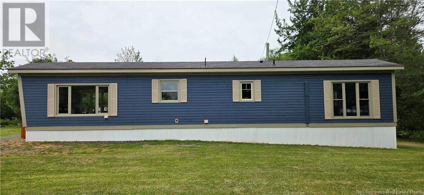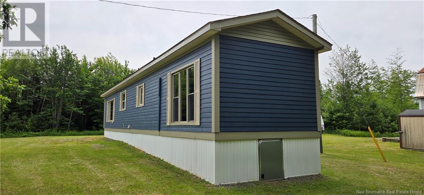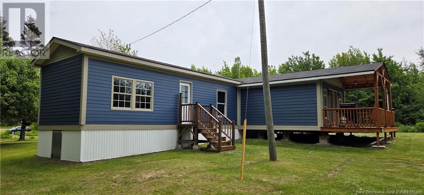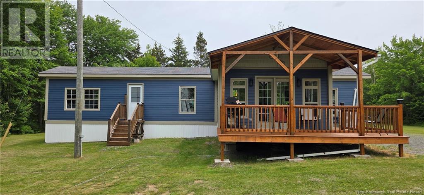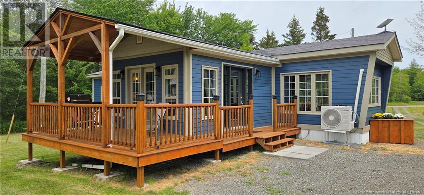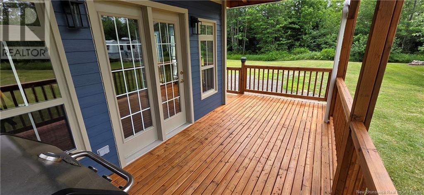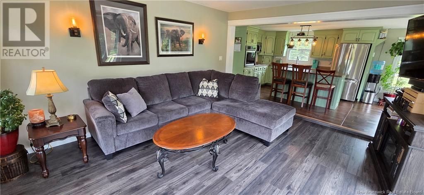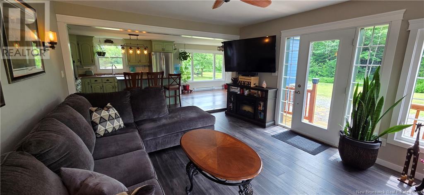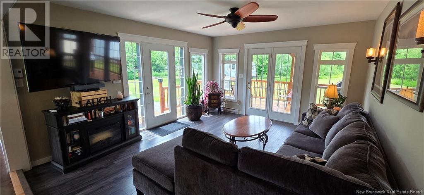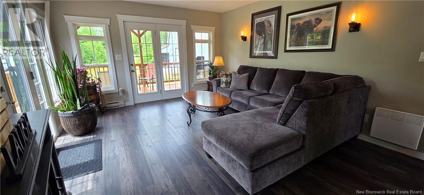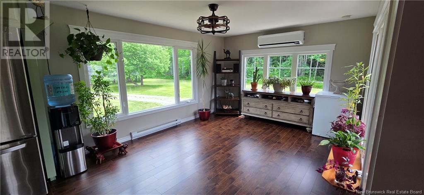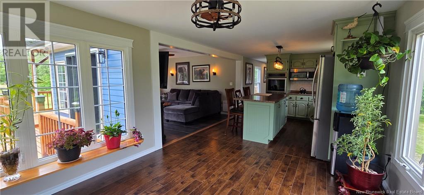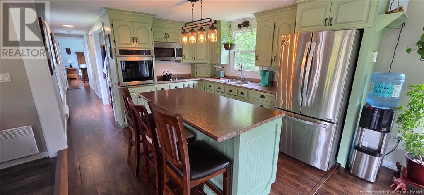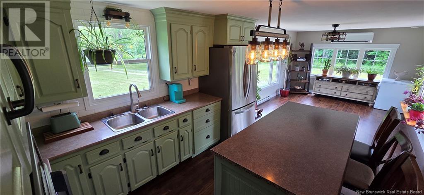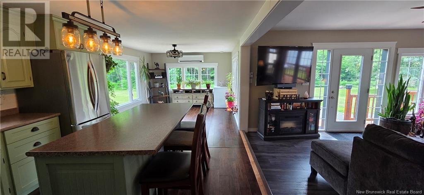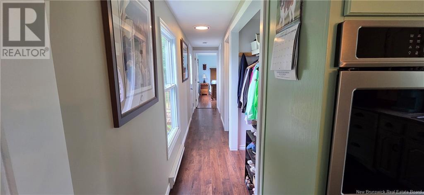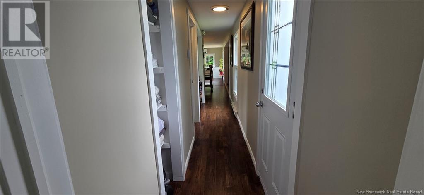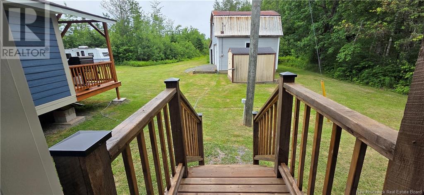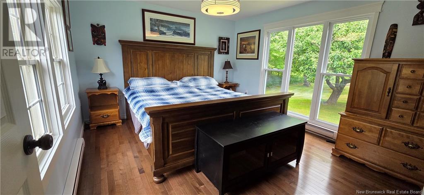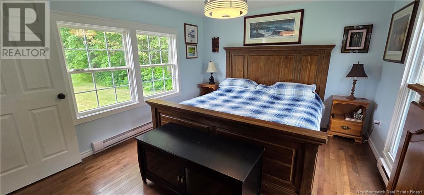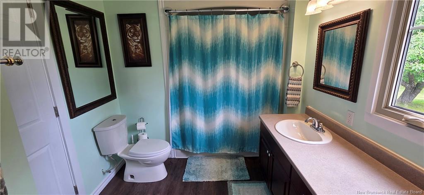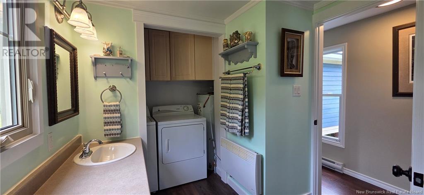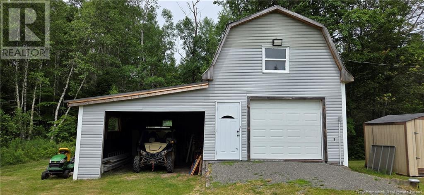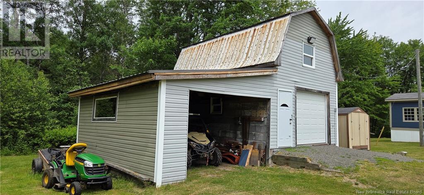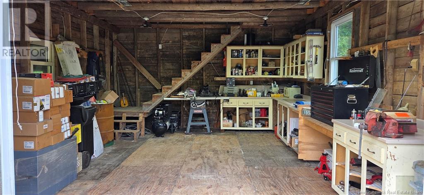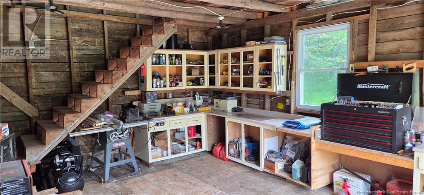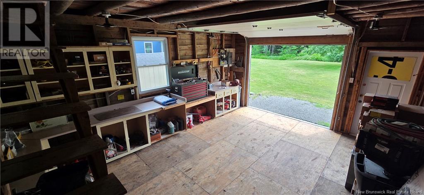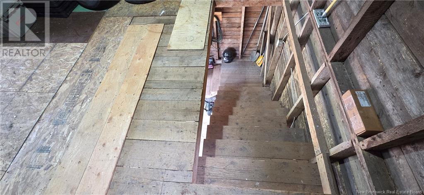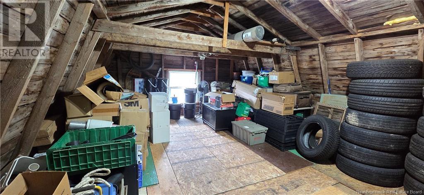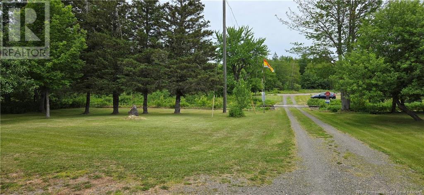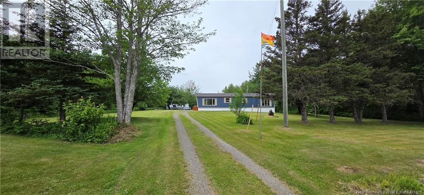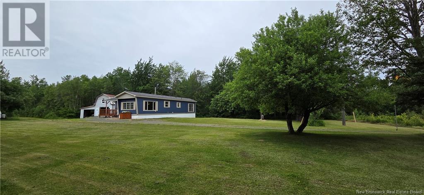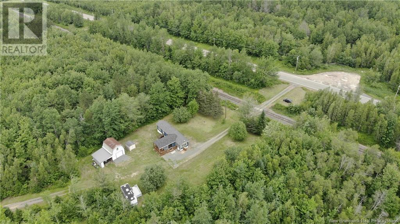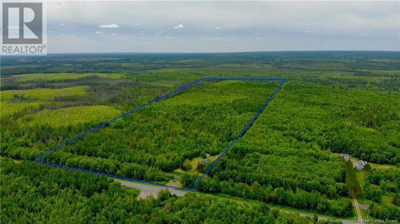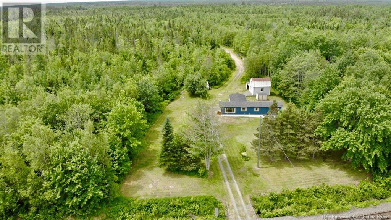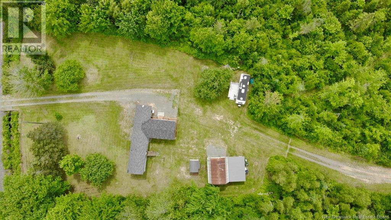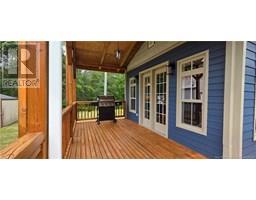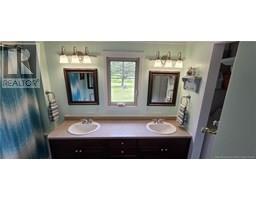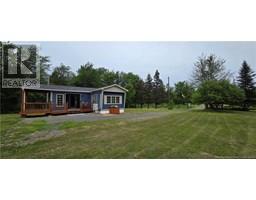1 Bedroom
1 Bathroom
890 ft2
Mobile Home
Heat Pump
Baseboard Heaters, Heat Pump
Acreage
$299,900
Discover a truly exceptional property offering unparalleled privacy and extensive natural beauty, set on over 100 acres. This home has been completely renovated and presents a perfect blend of modern comfort and rustic charm. As you enter the home, youre welcomed into a bright and spacious living room, a brand-new addition that adds a fresh, modern touch to the home. The living room seamlessly opens up to the kitchen, creating an open-plan feel. Adjacent to the kitchen, you'll find a versatile bonus room - perfect as a formal dining area, home office, or easily convertible into a second bedroom to suit your needs. A large 5-piece bathroom with double vanity and laundry area is located down the hall, while a comfortable bedroom filled with natural light completes the home. Beyond the main residence, the property includes a large barn that is used for a garage and workshop with ample storage for your toys and equipment. This home features numerous upgrades including durable and low-maintenance James Hardie siding, a brand-new heat pump that provides year-round comfort, updated plumbing, a new well pump and tank, a new electrical panel, and new baseboard heaters. A spacious covered deck wraps around the front and side, perfect for outdoor dining and relaxation. You can enjoy the best of both worlds - secluded privacy with the convenience of Monctons amenities just over half an hour away. (id:19018)
Property Details
|
MLS® Number
|
NB121706 |
|
Property Type
|
Single Family |
|
Equipment Type
|
None |
|
Rental Equipment Type
|
None |
|
Structure
|
Barn |
Building
|
Bathroom Total
|
1 |
|
Bedrooms Above Ground
|
1 |
|
Bedrooms Total
|
1 |
|
Architectural Style
|
Mobile Home |
|
Cooling Type
|
Heat Pump |
|
Exterior Finish
|
Wood Shingles |
|
Heating Fuel
|
Electric |
|
Heating Type
|
Baseboard Heaters, Heat Pump |
|
Size Interior
|
890 Ft2 |
|
Total Finished Area
|
890 Sqft |
|
Type
|
House |
|
Utility Water
|
Drilled Well |
Land
|
Acreage
|
Yes |
|
Size Irregular
|
104 |
|
Size Total
|
104 Ac |
|
Size Total Text
|
104 Ac |
Rooms
| Level |
Type |
Length |
Width |
Dimensions |
|
Main Level |
Primary Bedroom |
|
|
11'2'' x 12'5'' |
|
Main Level |
5pc Bathroom |
|
|
14'0'' x 11'0'' |
|
Main Level |
Bonus Room |
|
|
14'0'' x 11'2'' |
|
Main Level |
Kitchen/dining Room |
|
|
12'0'' x 11'2'' |
|
Main Level |
Living Room |
|
|
13'5'' x 15'9'' |
https://www.realtor.ca/real-estate/28530089/6300-route-126-coal-branch
