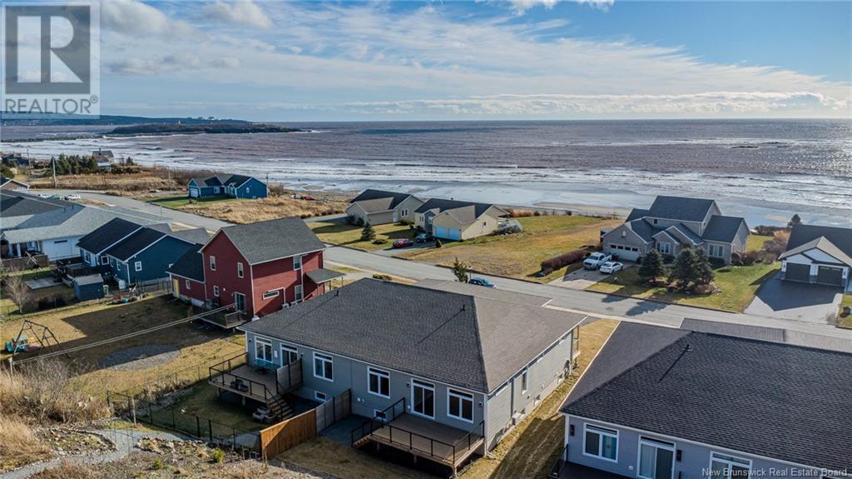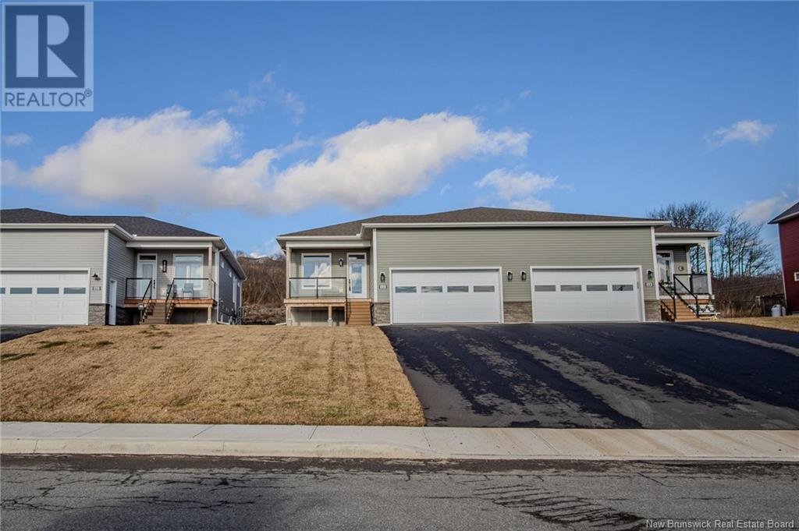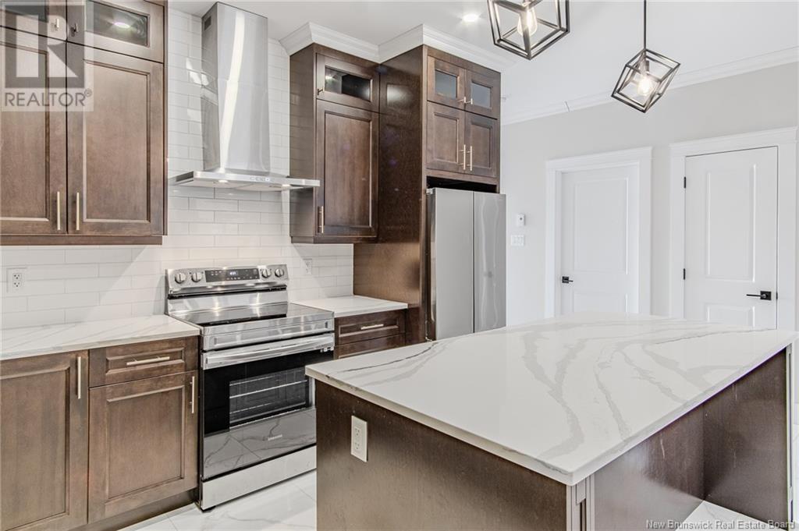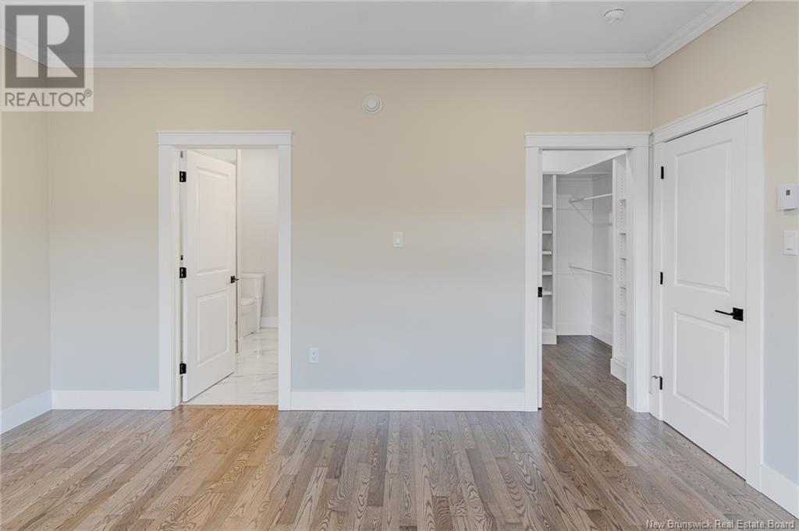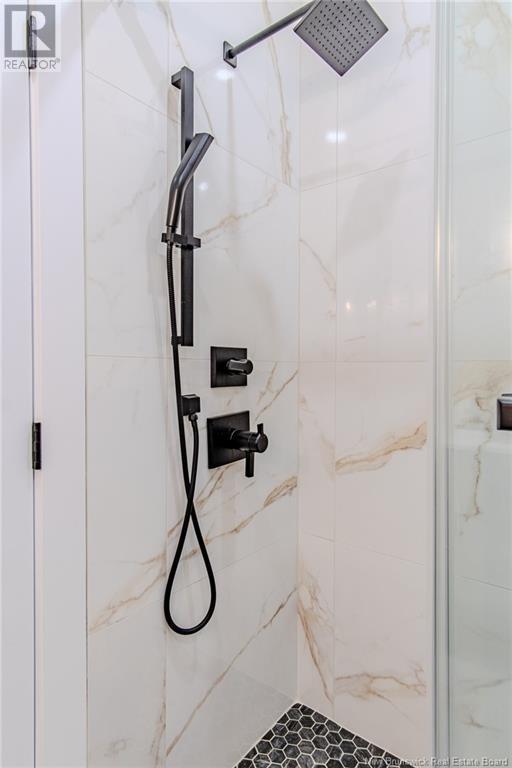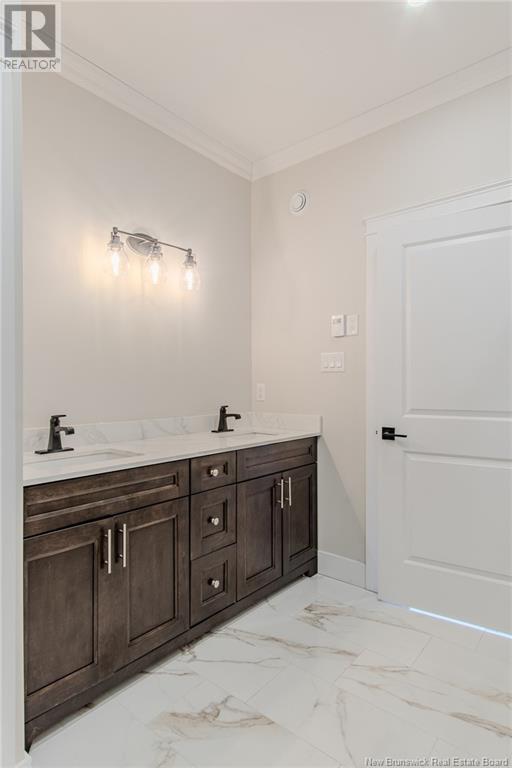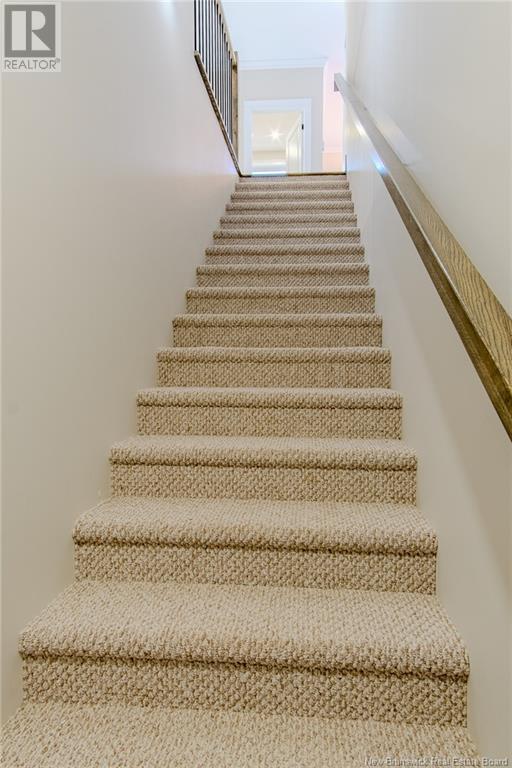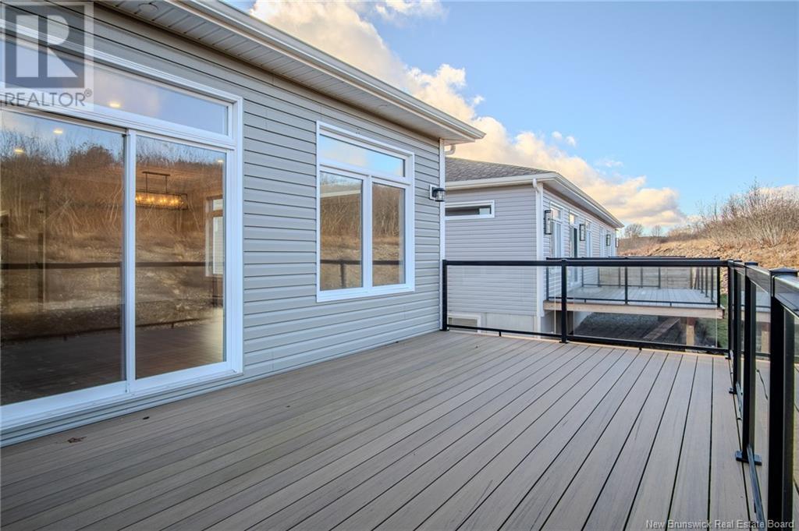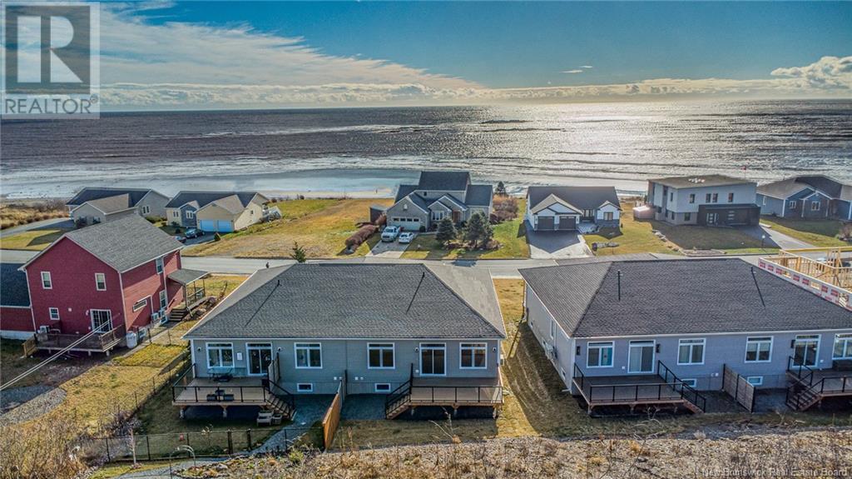2 Bedroom
2 Bathroom
1338 sqft
Heat Pump
Baseboard Heaters, Heat Pump
$499,900
Welcome to 630 Sea Street, discover the pinnacle of coastal living with this extraordinary semi-detached home, perfectly positioned on a quiet cul-de-sac in Saint Johns coveted west side. Just 1.5 years young, this 2-bedroom, 2-bathroom masterpiece offers one-level luxury with sweeping views of the breathtaking Bay of Fundy. Flooded with natural light, the open-concept design features a chefs kitchen with stainless steel appliances, a marble island, and a spacious pantry with stackable laundry. The master suite boasts a walk-in closet and spa-like ensuite. Step through patio doors to your private back deck and soak in the stunning scenery. Complete with an insulated, finished garage and just a minutes walk to the beach, this is the dream home youve been waiting for! (id:19018)
Property Details
|
MLS® Number
|
NB110111 |
|
Property Type
|
Single Family |
|
Neigbourhood
|
Bay Shore |
|
EquipmentType
|
Water Heater |
|
Features
|
Cul-de-sac, Balcony/deck/patio |
|
RentalEquipmentType
|
Water Heater |
Building
|
BathroomTotal
|
2 |
|
BedroomsAboveGround
|
2 |
|
BedroomsTotal
|
2 |
|
ConstructedDate
|
2022 |
|
CoolingType
|
Heat Pump |
|
ExteriorFinish
|
Stone, Vinyl |
|
FlooringType
|
Ceramic, Hardwood |
|
HeatingFuel
|
Electric |
|
HeatingType
|
Baseboard Heaters, Heat Pump |
|
SizeInterior
|
1338 Sqft |
|
TotalFinishedArea
|
1338 Sqft |
|
Type
|
House |
|
UtilityWater
|
Municipal Water |
Land
|
Acreage
|
No |
|
Sewer
|
Municipal Sewage System |
|
SizeIrregular
|
0.202 |
|
SizeTotal
|
0.202 Ac |
|
SizeTotalText
|
0.202 Ac |
|
ZoningDescription
|
Res |
Rooms
| Level |
Type |
Length |
Width |
Dimensions |
|
Main Level |
Pantry |
|
|
7'5'' x 12'6'' |
|
Main Level |
Other |
|
|
8' x 7'11'' |
|
Main Level |
Ensuite |
|
|
9' x 8' |
|
Main Level |
Primary Bedroom |
|
|
15' x 13' |
|
Main Level |
Living Room/dining Room |
|
|
23' x 18'7'' |
|
Main Level |
Bath (# Pieces 1-6) |
|
|
8' x 7' |
|
Main Level |
Bedroom |
|
|
8' x 13'8'' |
https://www.realtor.ca/real-estate/27735154/630-sea-street-saint-john
