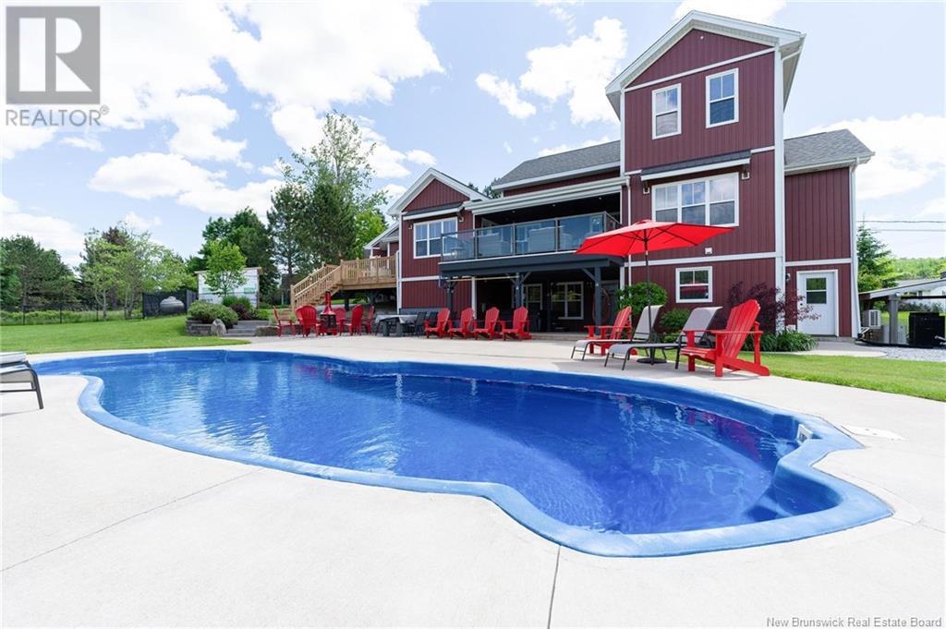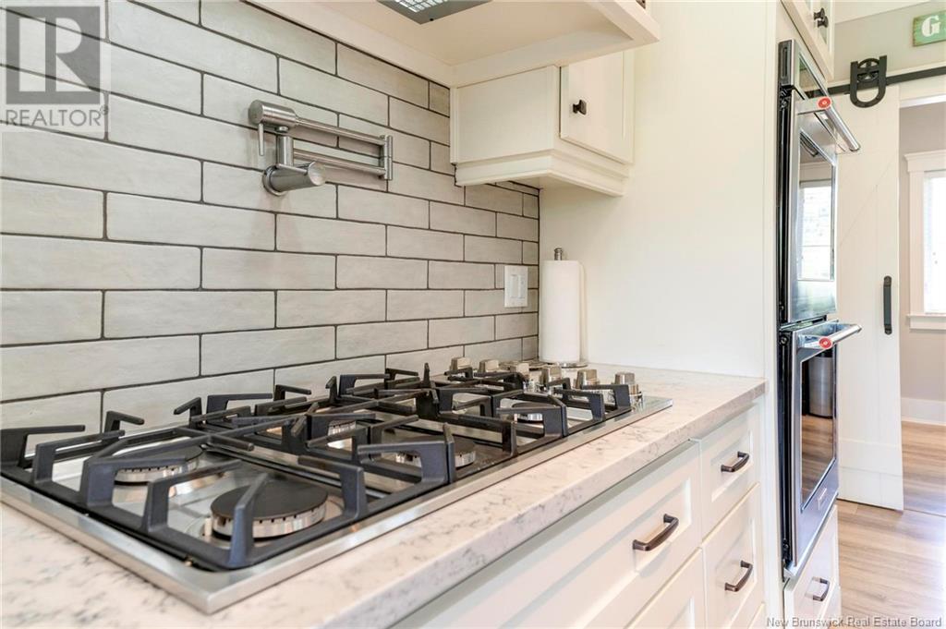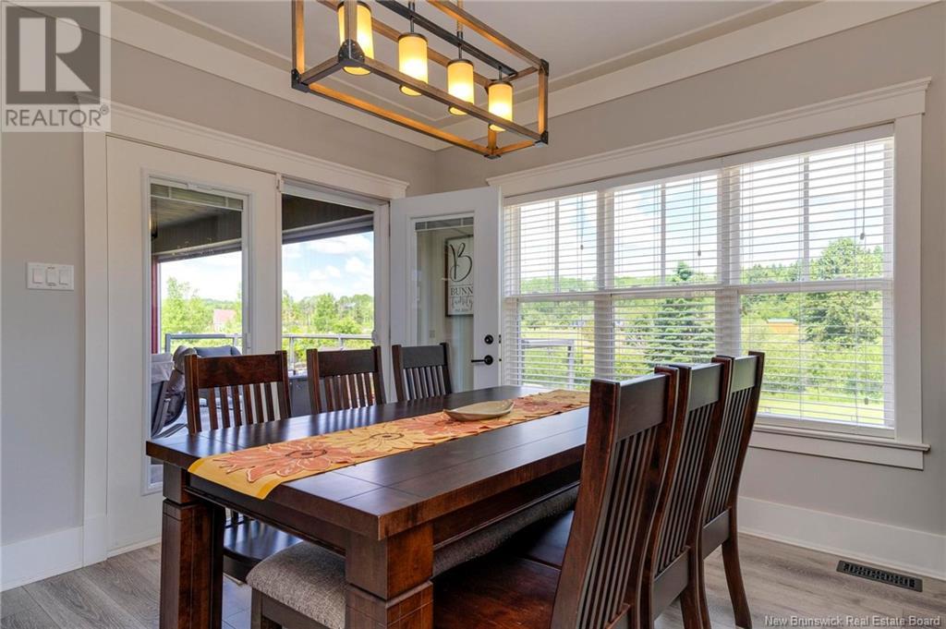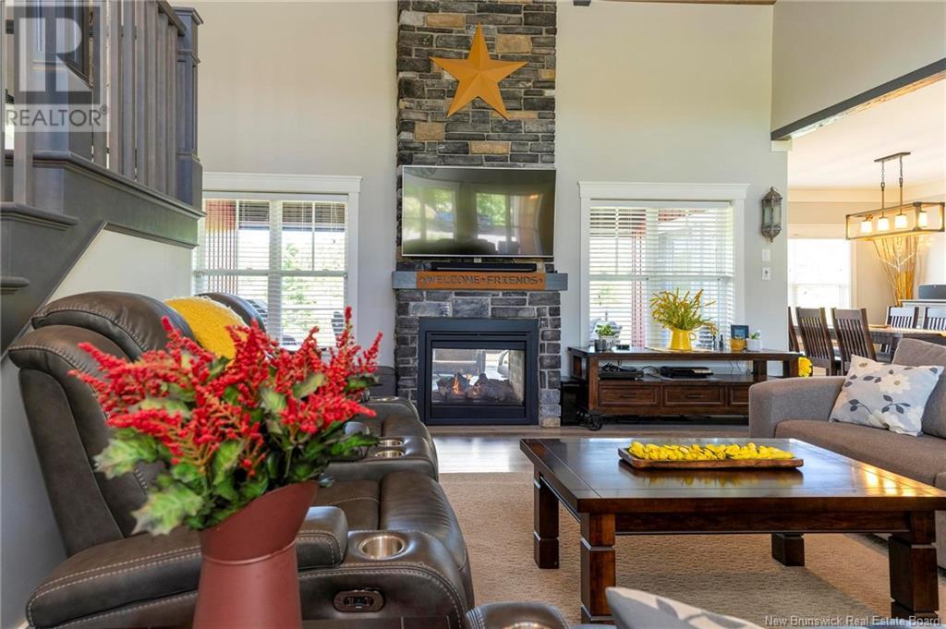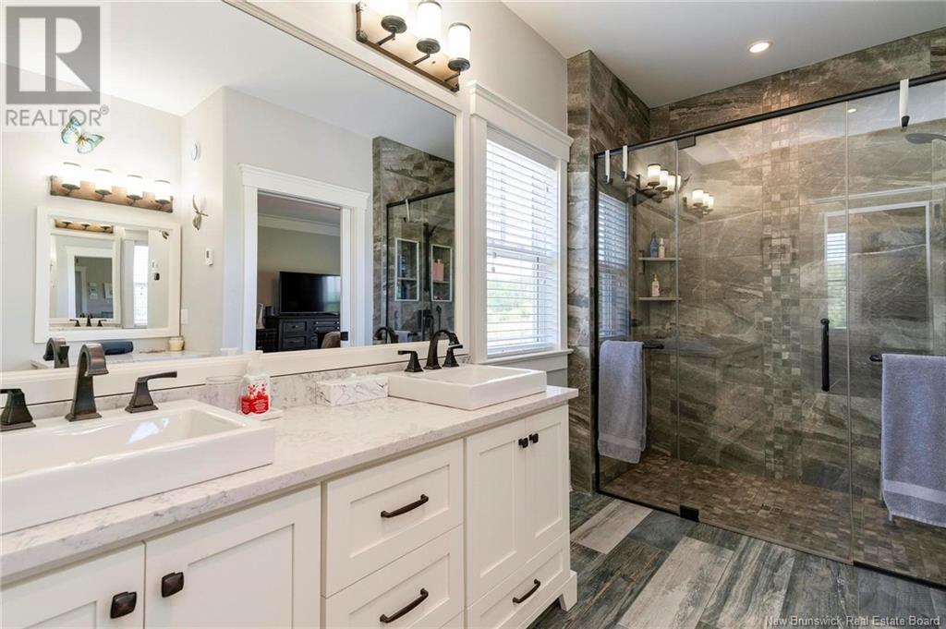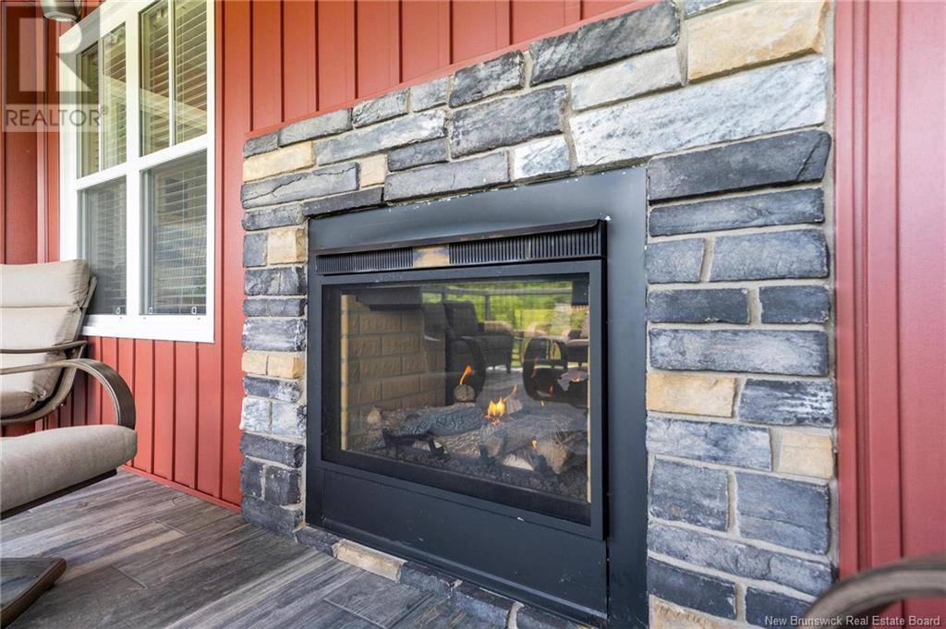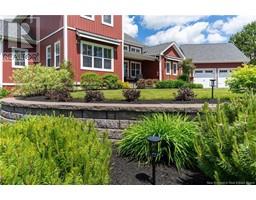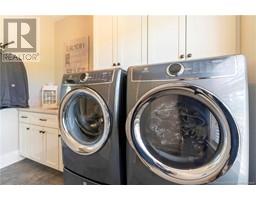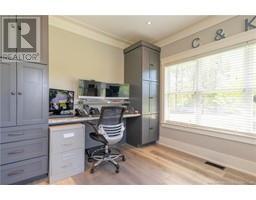4 Bedroom
4 Bathroom
2,434 ft2
2 Level
Inground Pool
Heat Pump
Baseboard Heaters, Heat Pump, Radiant Heat
Acreage
Landscaped
$1,100,000
Welcome to 630 Route 124! This magnificent home is absolutely stunning and offers 2.6 acres, exceptional curb appeal, an inground pool, a hot tub, and a fenced backyard. This executive 2-storey home boasts an amazing great room, 2-sided propane fireplace, exquisite kitchen, beautiful primary bedroom with full ensuite, large rec room, and many extras that make this home extremely desirable. Try not to fall in love with this 4-bedroom, 3 1/3 bathroom and an inviting kitchen with a fantastic pantry. Over 3500 sqft of living space, fully ducted heat pump, generator hook up, plenty of storage, and is situated only minutes to the highway! Come enjoy everything from the bar to the media room to the heated garage! It's a definite must-see! Ask your REALTOR® for a copy of additional home details! (id:19018)
Property Details
|
MLS® Number
|
NB101532 |
|
Property Type
|
Single Family |
|
Equipment Type
|
Propane Tank, Water Heater |
|
Features
|
Level Lot, Balcony/deck/patio |
|
Pool Type
|
Inground Pool |
|
Rental Equipment Type
|
Propane Tank, Water Heater |
|
Structure
|
Shed |
Building
|
Bathroom Total
|
4 |
|
Bedrooms Above Ground
|
3 |
|
Bedrooms Below Ground
|
1 |
|
Bedrooms Total
|
4 |
|
Architectural Style
|
2 Level |
|
Basement Development
|
Finished |
|
Basement Type
|
Full (finished) |
|
Constructed Date
|
2017 |
|
Cooling Type
|
Heat Pump |
|
Exterior Finish
|
Vinyl |
|
Flooring Type
|
Carpeted, Ceramic, Vinyl |
|
Foundation Type
|
Concrete |
|
Half Bath Total
|
1 |
|
Heating Type
|
Baseboard Heaters, Heat Pump, Radiant Heat |
|
Size Interior
|
2,434 Ft2 |
|
Total Finished Area
|
3608 Sqft |
|
Type
|
House |
|
Utility Water
|
Drilled Well, Well |
Parking
Land
|
Access Type
|
Year-round Access |
|
Acreage
|
Yes |
|
Landscape Features
|
Landscaped |
|
Sewer
|
Septic System |
|
Size Irregular
|
2.6 |
|
Size Total
|
2.6 Ac |
|
Size Total Text
|
2.6 Ac |
Rooms
| Level |
Type |
Length |
Width |
Dimensions |
|
Second Level |
Bedroom |
|
|
12'11'' x 11'7'' |
|
Second Level |
Bath (# Pieces 1-6) |
|
|
8'7'' x 5'6'' |
|
Second Level |
Bedroom |
|
|
13' x 11'10'' |
|
Basement |
Other |
|
|
18'7'' x 11'5'' |
|
Basement |
Bath (# Pieces 1-6) |
|
|
13'1'' x 8'6'' |
|
Basement |
Recreation Room |
|
|
28'5'' x 25'5'' |
|
Basement |
Bedroom |
|
|
13'7'' x 12'7'' |
|
Main Level |
Other |
|
|
7'4'' x 6'1'' |
|
Main Level |
Bath (# Pieces 1-6) |
|
|
9'9'' x 7'10'' |
|
Main Level |
Laundry Room |
|
|
10'1'' x 7'1'' |
|
Main Level |
Other |
|
|
9'3'' x 8'7'' |
|
Main Level |
Ensuite |
|
|
15'11'' x 9' |
|
Main Level |
Primary Bedroom |
|
|
16'9'' x 13' |
|
Main Level |
Bedroom |
|
|
12' x 10'11'' |
|
Main Level |
Pantry |
|
|
12' x 7'8'' |
|
Main Level |
Living Room |
|
|
20'8'' x 14'10'' |
|
Main Level |
Kitchen |
|
|
16'8'' x 10'1'' |
|
Main Level |
Great Room |
|
|
31'7'' x 20'8'' |
|
Main Level |
Dining Room |
|
|
12'1'' x 9'1'' |
https://www.realtor.ca/real-estate/27010604/630-route-124-norton




