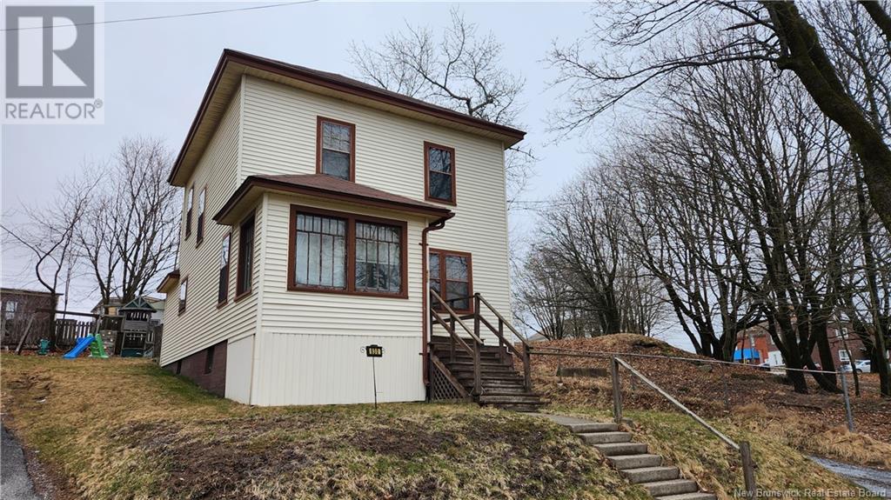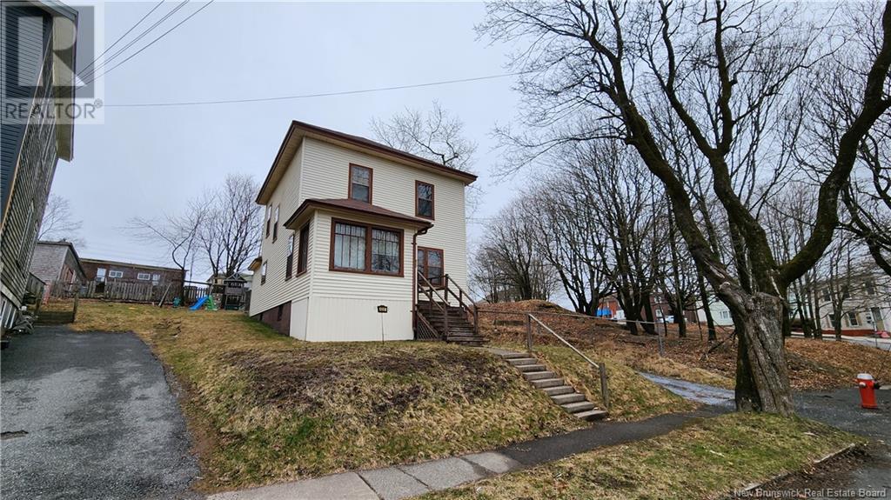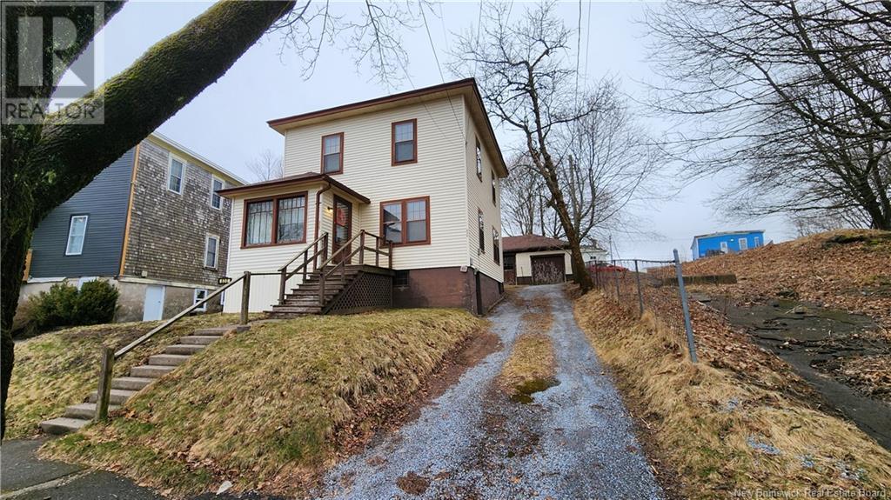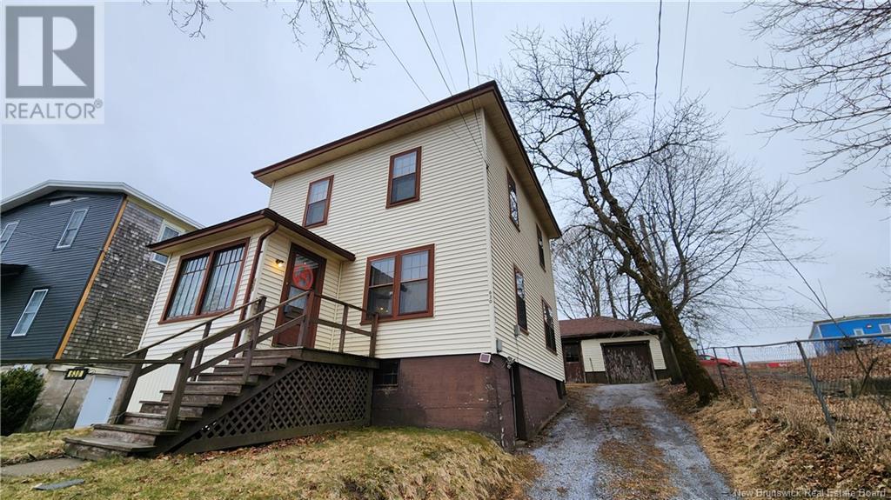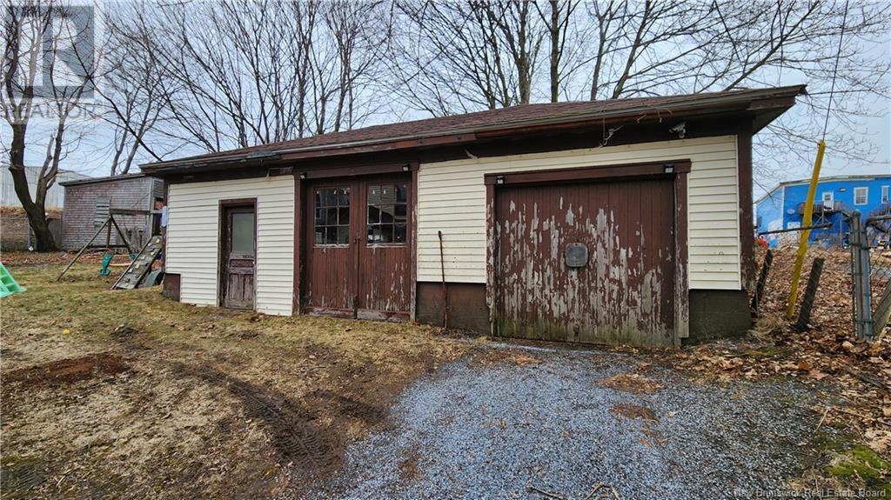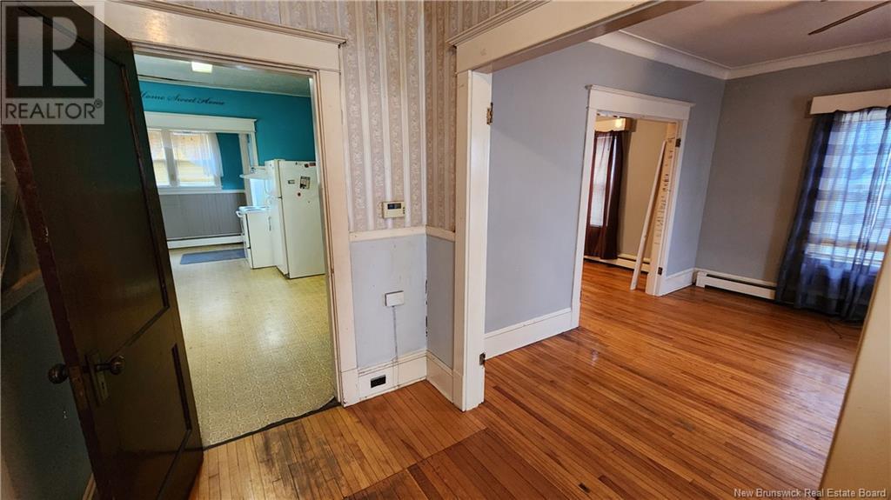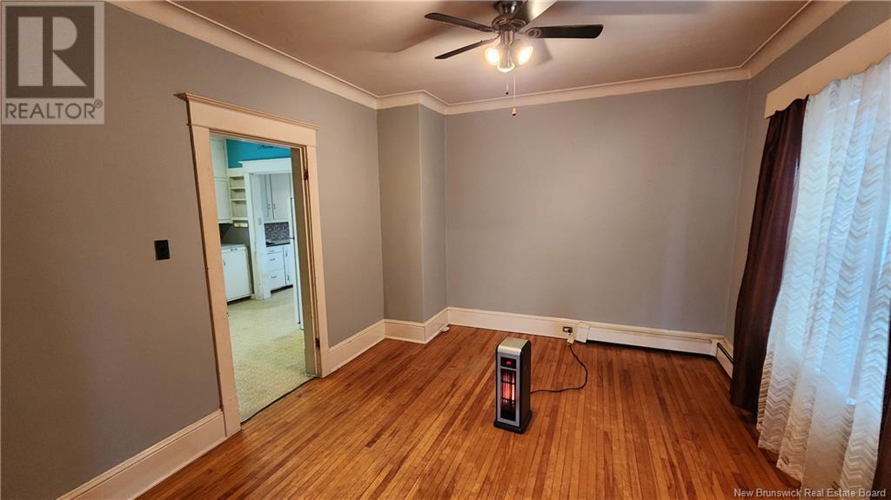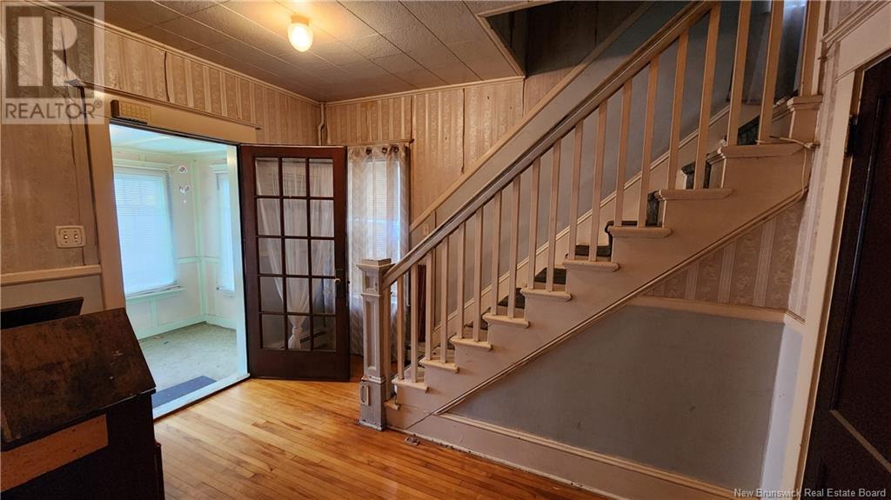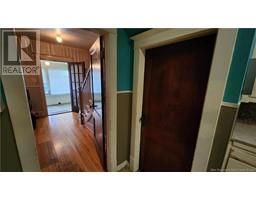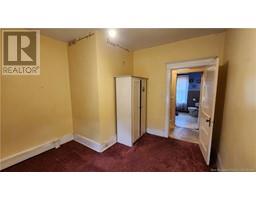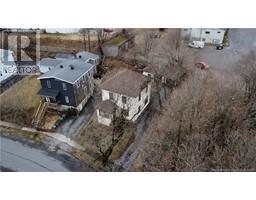3 Bedroom
1 Bathroom
1,425 ft2
2 Level
Hot Water
$189,900
Full of character and potential, 630 George Street has been loved by the same family for over 55 years. This 3 bedroom, 1 bath home offers classic charm from nearly a century ago, including original hardwood floors, a formal dining room, and a sunny front porch. The main level also features a spacious eat in kitchen with a butlers pantry and a convenient mudroom at the rear entrance. Upstairs, you will find three generous bedrooms and a full bath with a walk in linen closet. The unfinished basement provides excellent storage and has a walkout to the driveway. Outside, enjoy the bonus of a double garage, perfect for parking or a workshop. Ideally located just minutes from Main Street West with easy access to uptown, schools, and shopping are all within walking distance. With a little work, this solid home could be beautifully restored. A great opportunity to build equity in a fantastic location! (id:19018)
Property Details
|
MLS® Number
|
NB116312 |
|
Property Type
|
Single Family |
|
Neigbourhood
|
Greendale |
|
Equipment Type
|
None |
|
Rental Equipment Type
|
None |
Building
|
Bathroom Total
|
1 |
|
Bedrooms Above Ground
|
3 |
|
Bedrooms Total
|
3 |
|
Architectural Style
|
2 Level |
|
Constructed Date
|
1930 |
|
Exterior Finish
|
Vinyl |
|
Flooring Type
|
Carpeted, Linoleum, Wood |
|
Foundation Type
|
Concrete |
|
Heating Fuel
|
Oil |
|
Heating Type
|
Hot Water |
|
Size Interior
|
1,425 Ft2 |
|
Total Finished Area
|
1425 Sqft |
|
Type
|
House |
|
Utility Water
|
Municipal Water |
Parking
Land
|
Access Type
|
Year-round Access |
|
Acreage
|
No |
|
Sewer
|
Municipal Sewage System |
|
Size Irregular
|
5263 |
|
Size Total
|
5263 Sqft |
|
Size Total Text
|
5263 Sqft |
Rooms
| Level |
Type |
Length |
Width |
Dimensions |
|
Second Level |
Storage |
|
|
3'0'' x 6'6'' |
|
Second Level |
Bath (# Pieces 1-6) |
|
|
9'2'' x 7'11'' |
|
Second Level |
Bedroom |
|
|
11'0'' x 11'3'' |
|
Second Level |
Bedroom |
|
|
10'2'' x 11'4'' |
|
Second Level |
Bedroom |
|
|
11'4'' x 12'2'' |
|
Main Level |
Utility Room |
|
|
12'2'' x 7'6'' |
|
Main Level |
Pantry |
|
|
7'5'' x 7'6'' |
|
Main Level |
Kitchen |
|
|
11'3'' x 12'9'' |
|
Main Level |
Dining Room |
|
|
11'4'' x 13'0'' |
|
Main Level |
Living Room |
|
|
11'9'' x 13'3'' |
|
Main Level |
Foyer |
|
|
9'4'' x 11'10'' |
|
Main Level |
Enclosed Porch |
|
|
10'3'' x 6'10'' |
https://www.realtor.ca/real-estate/28168290/630-george-street-saint-john
