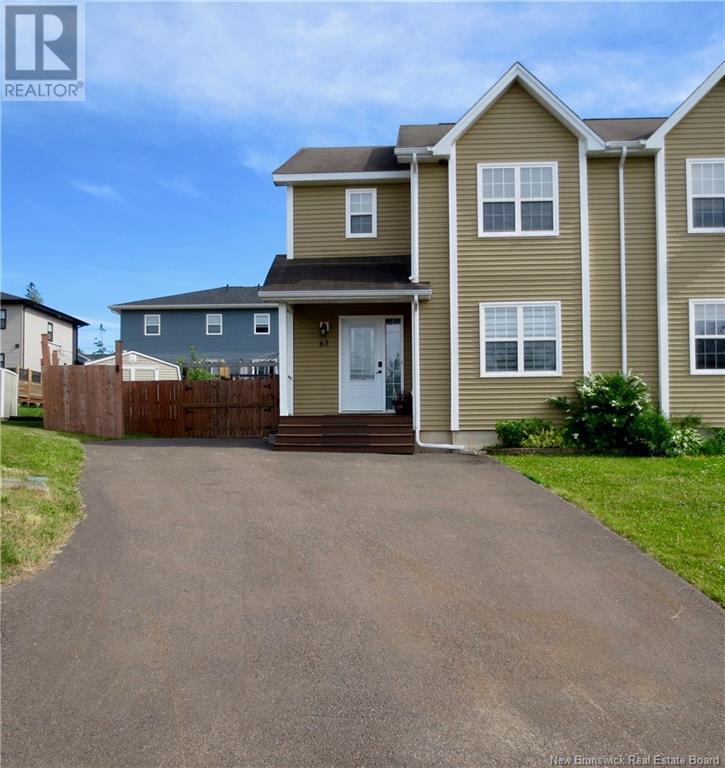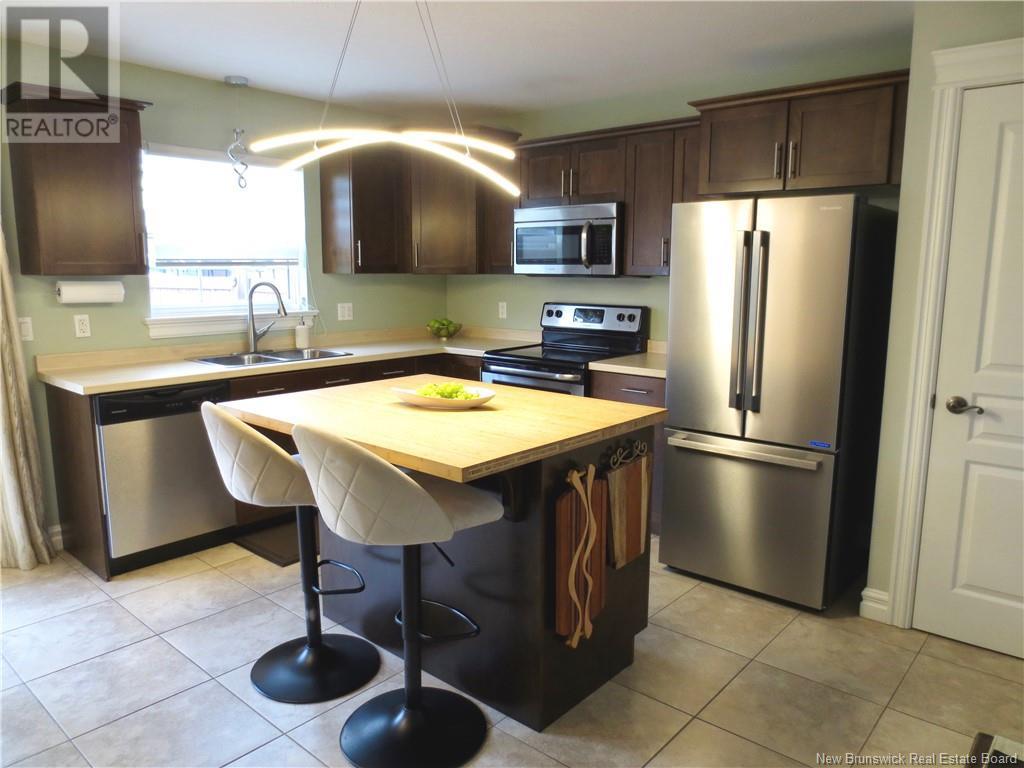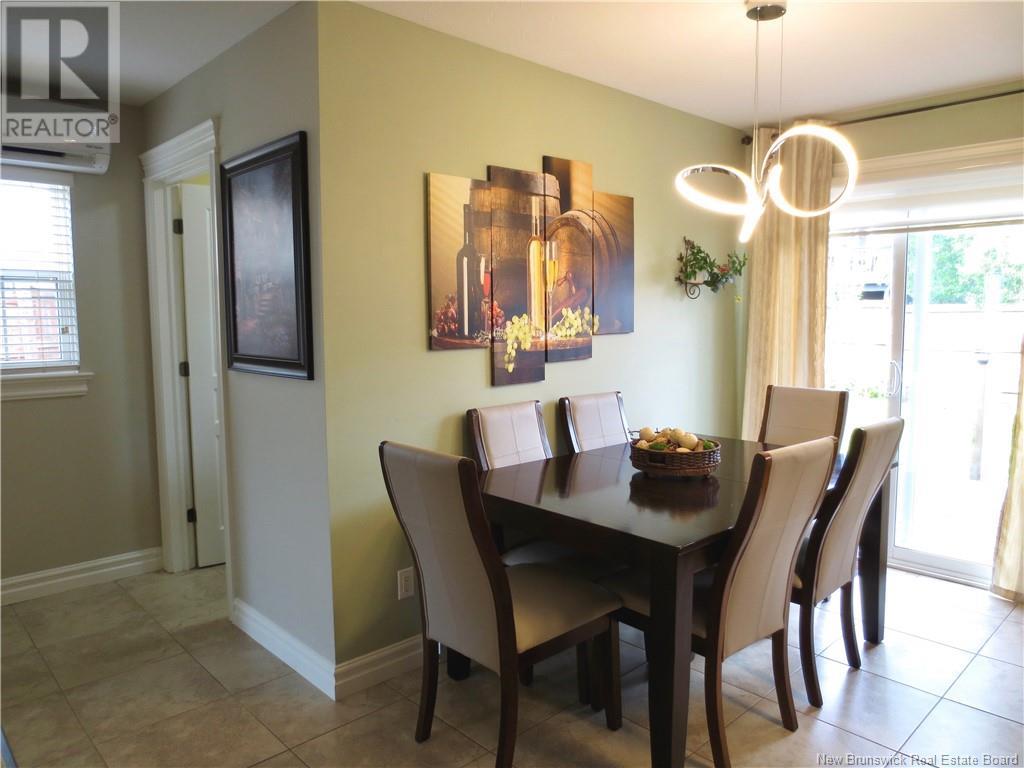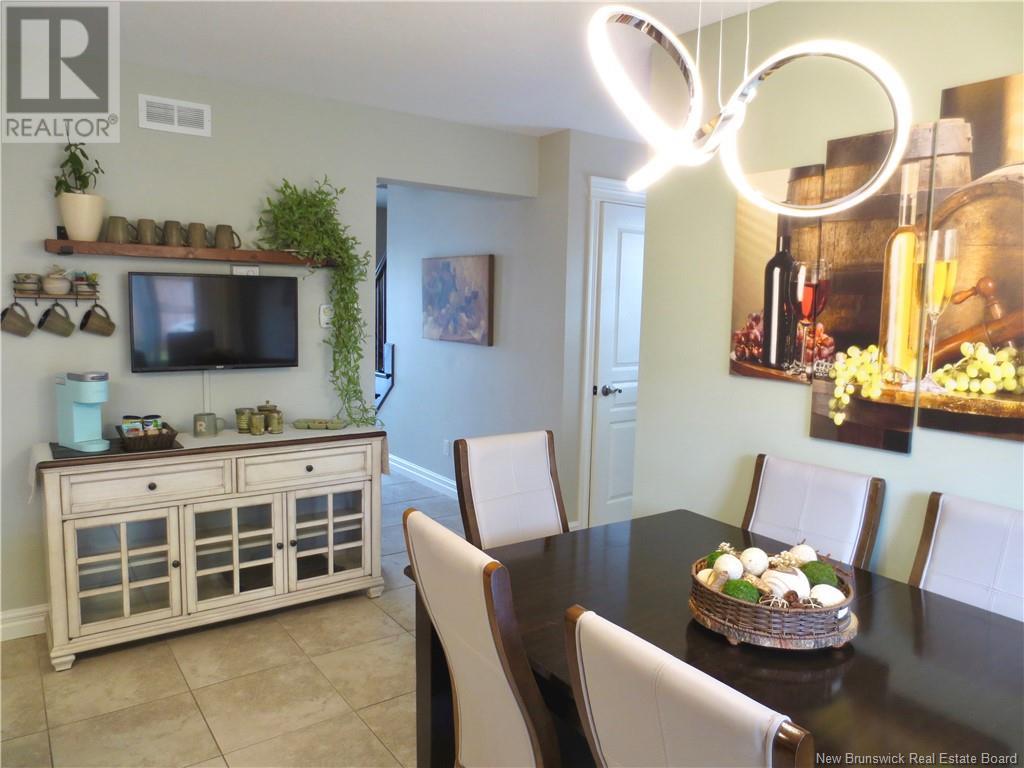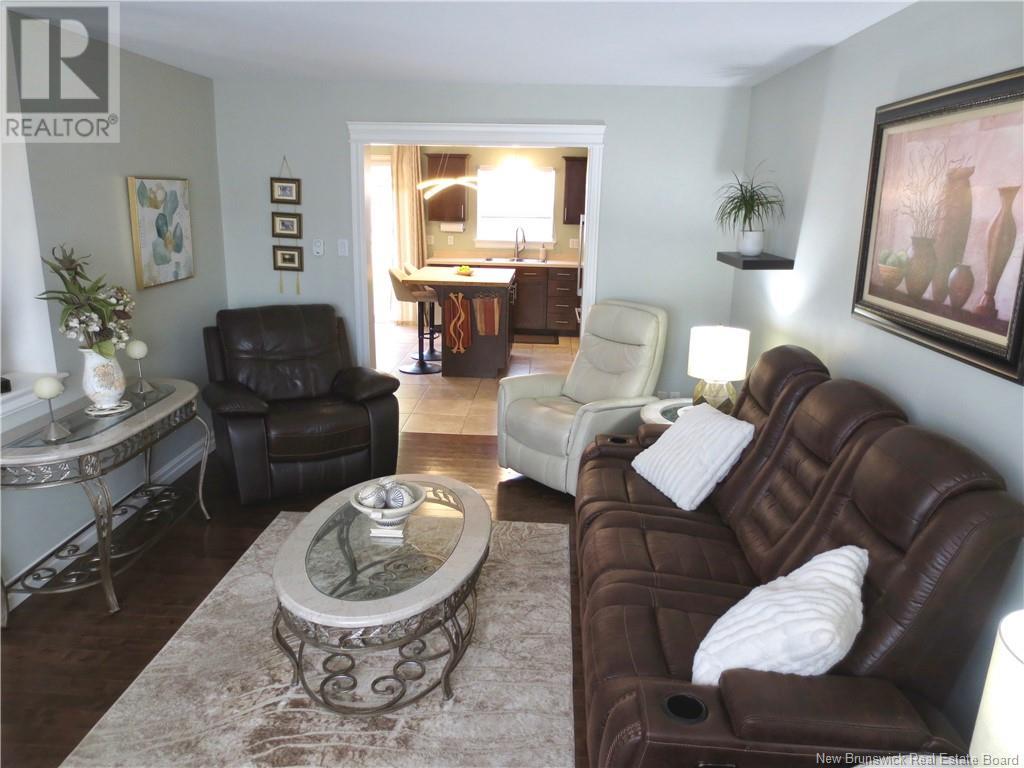3 Bedroom
2 Bathroom
1,651 ft2
2 Level
Heat Pump
Baseboard Heaters, Heat Pump
$368,900
Turnkey Home on a Spacious, Private Lot! This stunning semi-detached home boasts a bright and open main floor featuring a spacious living room, a kitchen with a generous pantry, a center island, and a convenient half bath with laundry facilities. Upstairs, you will find two well-sized bedrooms plus an extra-large master bedroom complete with a walk-in closet for all your storage needs. The full bathroom includes double sinks and a luxurious Jacuzzi tubperfect for relaxing after a long day. The home is finished with beautiful hard wood and ceramic tiles throughout. Step outside to your private deck, ideal for entertaining or simply unwinding in peace, with plenty of yard space to enjoy. The property also includes a 12x16 baby barn, perfect for additional storage or a workshop, as well as great parking space for multiple vehicles. The yard is fully landscaped, and theres a paved driveway offering both style and functionality. Dont miss out on this meticulously maintained, move-in-ready gem! (id:19018)
Property Details
|
MLS® Number
|
NB121704 |
|
Property Type
|
Single Family |
|
Features
|
Cul-de-sac |
|
Structure
|
Shed |
Building
|
Bathroom Total
|
2 |
|
Bedrooms Above Ground
|
3 |
|
Bedrooms Total
|
3 |
|
Architectural Style
|
2 Level |
|
Cooling Type
|
Heat Pump |
|
Exterior Finish
|
Vinyl |
|
Flooring Type
|
Ceramic, Hardwood |
|
Foundation Type
|
Concrete |
|
Half Bath Total
|
1 |
|
Heating Fuel
|
Electric |
|
Heating Type
|
Baseboard Heaters, Heat Pump |
|
Size Interior
|
1,651 Ft2 |
|
Total Finished Area
|
1651 Sqft |
|
Type
|
House |
|
Utility Water
|
Municipal Water |
Land
|
Access Type
|
Year-round Access |
|
Acreage
|
No |
|
Sewer
|
Municipal Sewage System |
|
Size Irregular
|
418 |
|
Size Total
|
418 M2 |
|
Size Total Text
|
418 M2 |
Rooms
| Level |
Type |
Length |
Width |
Dimensions |
|
Second Level |
5pc Bathroom |
|
|
13'5'' x 6'2'' |
|
Second Level |
Bedroom |
|
|
9'11'' x 9'6'' |
|
Second Level |
Bedroom |
|
|
9'11'' x 9'6'' |
|
Second Level |
Bedroom |
|
|
14'4'' x 11' |
|
Basement |
Storage |
|
|
20'6'' x 13'6'' |
|
Basement |
Recreation Room |
|
|
12'1'' x 12'4'' |
|
Main Level |
Foyer |
|
|
13'5'' x 3'5'' |
|
Main Level |
Living Room |
|
|
16'8'' x 11'6'' |
|
Main Level |
2pc Bathroom |
|
|
5'7'' x 5'7'' |
|
Main Level |
Kitchen |
|
|
14'2'' x 15'6'' |
https://www.realtor.ca/real-estate/28525510/63-des-frenes-court-dieppe
