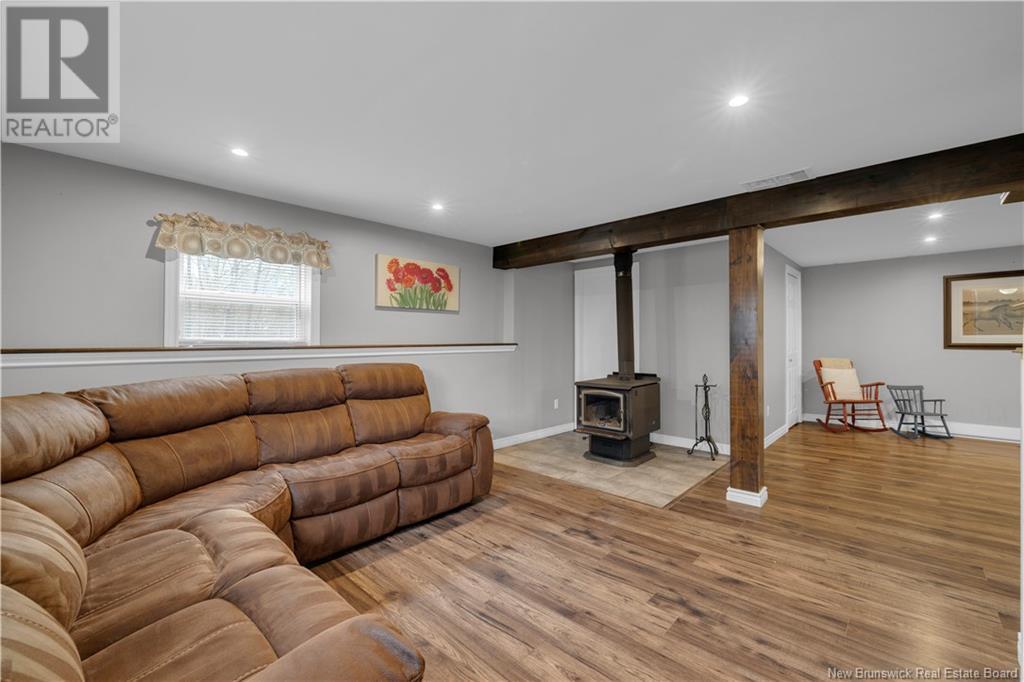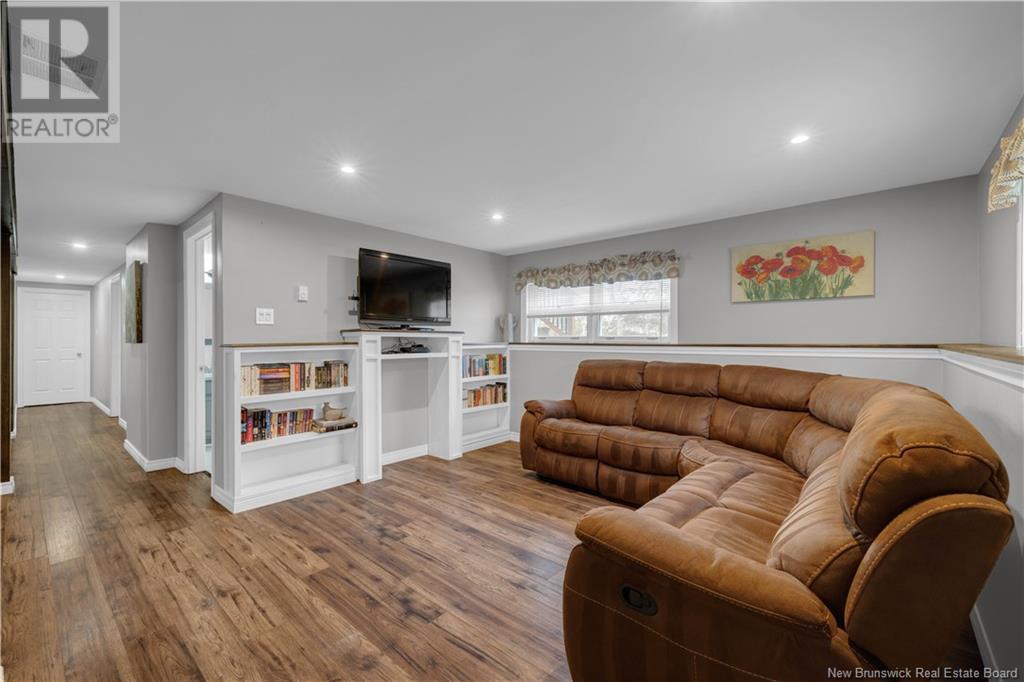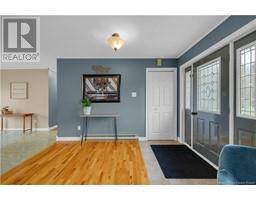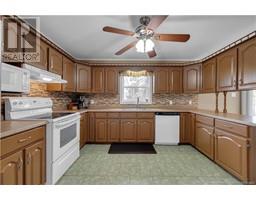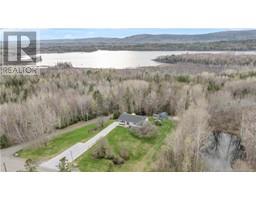4 Bedroom
2 Bathroom
1,344 ft2
Bungalow
Baseboard Heaters, Stove
Acreage
$324,900
Meticulously maintained, both inside and out, Hamptons newest listing is sure to impress! This beautiful 4 bedroom, 2 bath bungalow sits on 1.21 acres of beautiful quiet land while being a short drive to the highway and town centre. Inside, youll find generous living space on both levels, the homes layout flows seamlessly. With 3 bedrooms and 1 full bath up, a great size living, kitchen and dining area with easy access out onto the newly built deck - this home is perfect for perfect for hosting or enjoying quiet mornings surrounded by nature. Your finished walk-out basement includes a fourth bedroom, second full bath, laundry and storage area, and an open-concept rec space with a cozy second living room warmed by an efficient wood stove. With quality updates, and true pride of ownership throughout, this move-in-ready home is a must-see! (id:19018)
Property Details
|
MLS® Number
|
NB117783 |
|
Property Type
|
Single Family |
|
Equipment Type
|
Water Heater |
|
Features
|
Balcony/deck/patio |
|
Rental Equipment Type
|
Water Heater |
|
Structure
|
Shed |
Building
|
Bathroom Total
|
2 |
|
Bedrooms Above Ground
|
3 |
|
Bedrooms Below Ground
|
1 |
|
Bedrooms Total
|
4 |
|
Architectural Style
|
Bungalow |
|
Constructed Date
|
1992 |
|
Exterior Finish
|
Vinyl |
|
Heating Fuel
|
Electric, Wood |
|
Heating Type
|
Baseboard Heaters, Stove |
|
Stories Total
|
1 |
|
Size Interior
|
1,344 Ft2 |
|
Total Finished Area
|
2432 Sqft |
|
Type
|
House |
|
Utility Water
|
Drilled Well, Well |
Land
|
Acreage
|
Yes |
|
Sewer
|
Septic System |
|
Size Irregular
|
1.21 |
|
Size Total
|
1.21 Ac |
|
Size Total Text
|
1.21 Ac |
Rooms
| Level |
Type |
Length |
Width |
Dimensions |
|
Basement |
Laundry Room |
|
|
13'8'' x 21'10'' |
|
Basement |
Storage |
|
|
13'6'' x 7'10'' |
|
Basement |
Bedroom |
|
|
9'6'' x 11'7'' |
|
Basement |
Bath (# Pieces 1-6) |
|
|
10'0'' x 7'10'' |
|
Basement |
Recreation Room |
|
|
26'5'' x 26'8'' |
|
Basement |
Storage |
|
|
8'5'' x 6'8'' |
|
Main Level |
Bedroom |
|
|
10'3'' x 10'4'' |
|
Main Level |
Primary Bedroom |
|
|
11'8'' x 13'2'' |
|
Main Level |
Bedroom |
|
|
11'0'' x 10'8'' |
|
Main Level |
Bath (# Pieces 1-6) |
|
|
11'8'' x 8'6'' |
|
Main Level |
Dining Room |
|
|
15'9'' x 12'4'' |
|
Main Level |
Kitchen |
|
|
15'9'' x 12'6'' |
|
Main Level |
Living Room |
|
|
11'3'' x 21'6'' |
https://www.realtor.ca/real-estate/28279607/625-hall-road-passekeag















