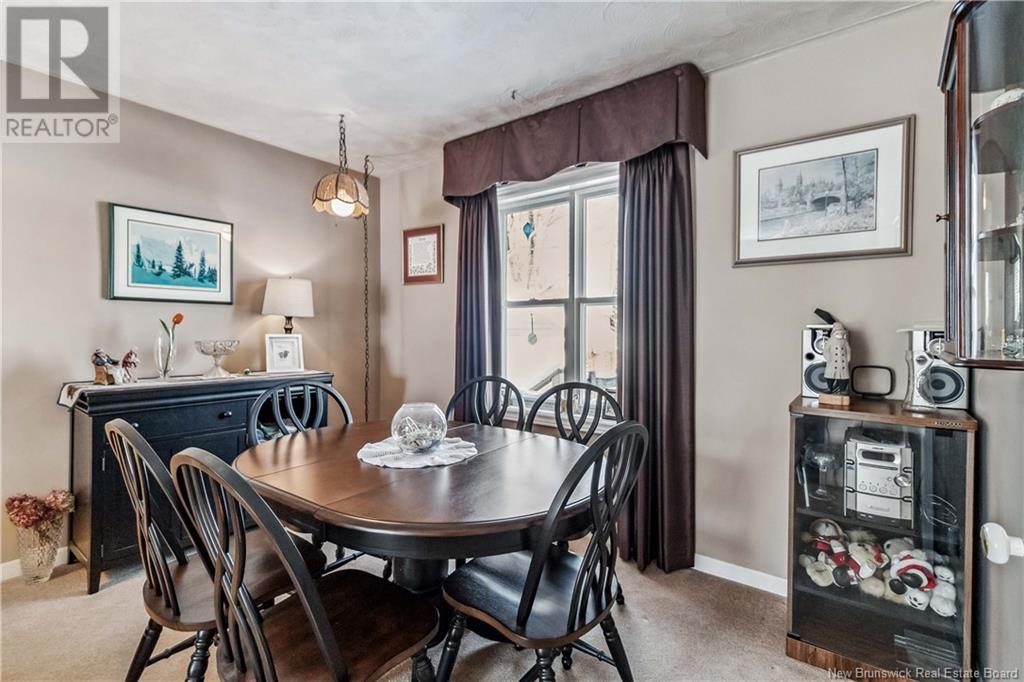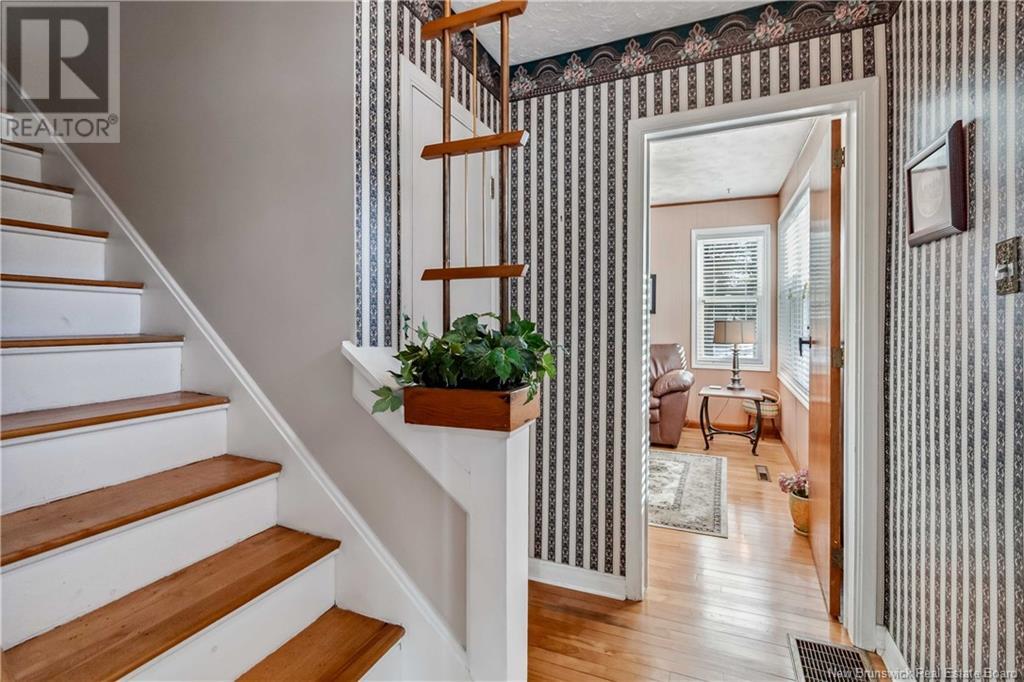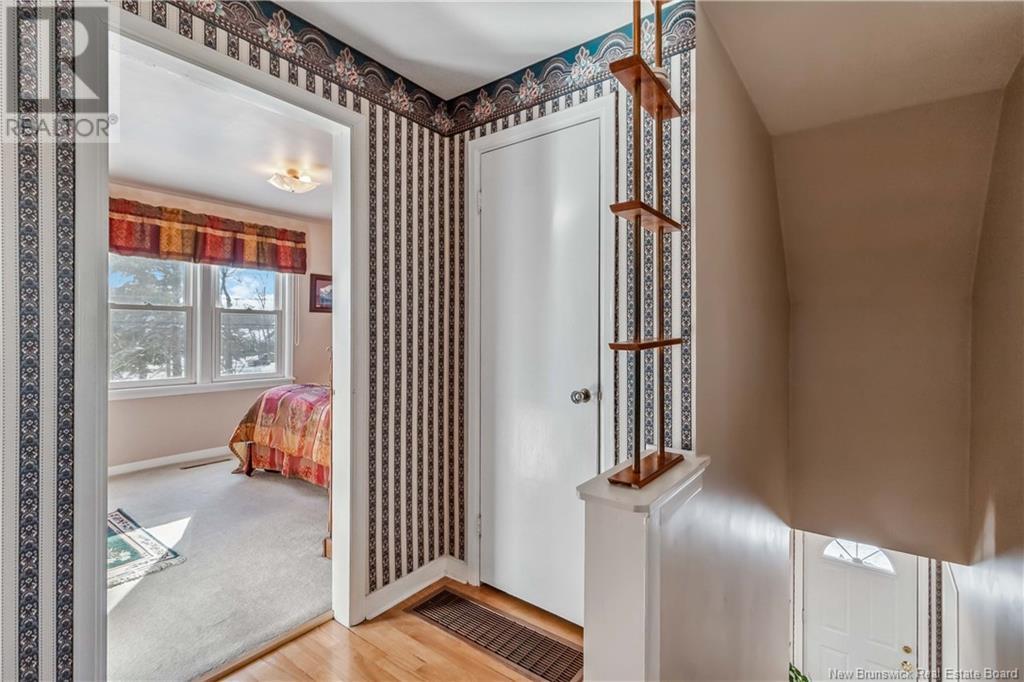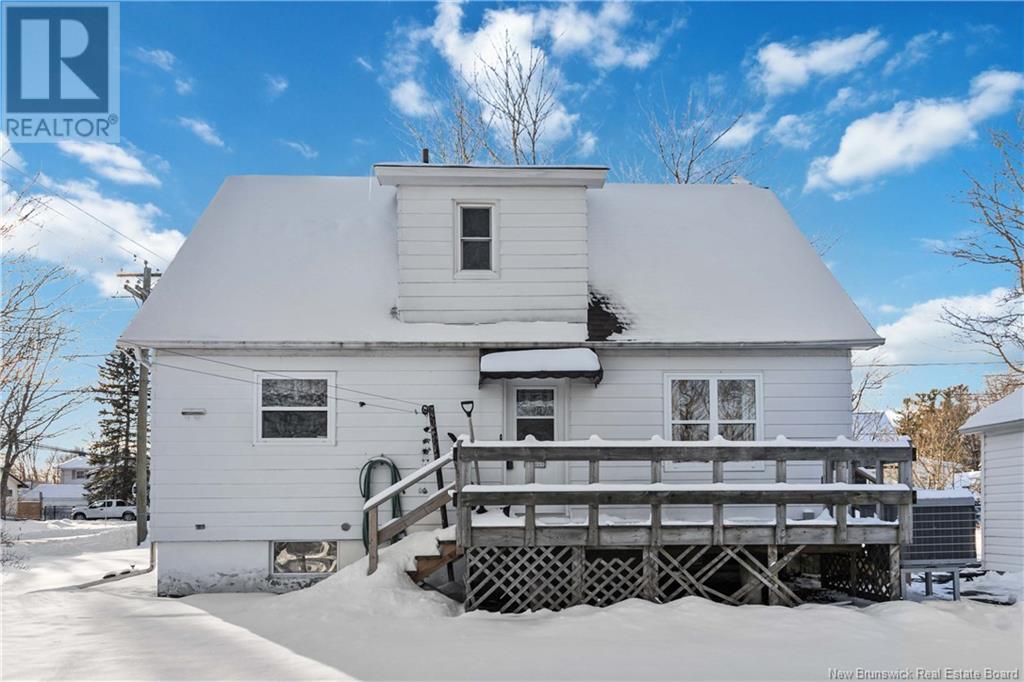622 Montgomery Avenue Riverview, New Brunswick E1B 2A3
$295,000
COZY AND QUAINT HOME LOCATED IN CENTRAL RIVERVIEW CLOSE TO ALL AMENITIES! This beautifully maintained home is located at 622 Montgomery Avenue, situated on the corner of Montgomery and Grenville. This property has lots of mature trees, flower gardens a single car garage, paved driveway and a 2nd driveway off Grenville (not plowed, not visible). This home has been lovingly maintained by one owner. It has original hardwood floors and carpet throughout. The living room is spacious and bright. The eat in kitchen has original kitchen cabinetry with laminate counter tops that have been beautifully maintained. The family room/den has lots of windows, hardwood floor and a hidden closet (behind the bookshelf). Upstairs you will find two bedrooms with carpeted floors and a washroom with tower/tub combination. The master bedroom has a walk in closet. The lower level is partially finished with subfloor, panelling, storage, laundry area and a 2 pc bathroom. The home is efficiently heated and cooled by electric furnace and ducted heat pump. The roof is only 6 years old. Close to Frank L Bowser Elementary and all amenities. Don't miss out on this lovely little home! (**Please be advised, both fireplaces are non-functioning) (id:19018)
Open House
This property has open houses!
2:00 pm
Ends at:4:00 pm
Join Susan this Sunday from 2-4pm for an Open House at 622 Montgomery Ave!
Property Details
| MLS® Number | NB111616 |
| Property Type | Single Family |
| EquipmentType | None |
| Features | Corner Site, Balcony/deck/patio |
| RentalEquipmentType | None |
Building
| BathroomTotal | 2 |
| BedroomsAboveGround | 2 |
| BedroomsTotal | 2 |
| CoolingType | Heat Pump |
| ExteriorFinish | Metal, Steel |
| FlooringType | Carpeted, Vinyl, Hardwood |
| HalfBathTotal | 1 |
| HeatingType | Forced Air, Heat Pump |
| SizeInterior | 1122 Sqft |
| TotalFinishedArea | 1764 Sqft |
| Type | House |
| UtilityWater | Municipal Water |
Parking
| Garage |
Land
| AccessType | Year-round Access |
| Acreage | No |
| Sewer | Municipal Sewage System |
| SizeIrregular | 616 |
| SizeTotal | 616 M2 |
| SizeTotalText | 616 M2 |
Rooms
| Level | Type | Length | Width | Dimensions |
|---|---|---|---|---|
| Second Level | Other | 6'11'' x 6'2'' | ||
| Second Level | 4pc Bathroom | 6'11'' x 4'10'' | ||
| Second Level | Bedroom | 8'9'' x 12'6'' | ||
| Second Level | Primary Bedroom | 9'8'' x 12'6'' | ||
| Basement | Other | 10'1'' x 22'10'' | ||
| Basement | Storage | 9'9'' x 2'9'' | ||
| Basement | Laundry Room | 9'8'' x 11'10'' | ||
| Basement | Recreation Room | 16'7'' x 19'7'' | ||
| Main Level | Kitchen | 13'8'' x 11'10'' | ||
| Main Level | Dining Room | 11'4'' x 12'0'' | ||
| Main Level | Living Room | 11'5'' x 12'9'' | ||
| Main Level | Foyer | 6'5'' x 5'0'' | ||
| Main Level | Office | 10'7'' x 12'5'' |
https://www.realtor.ca/real-estate/27836228/622-montgomery-avenue-riverview
Interested?
Contact us for more information














































