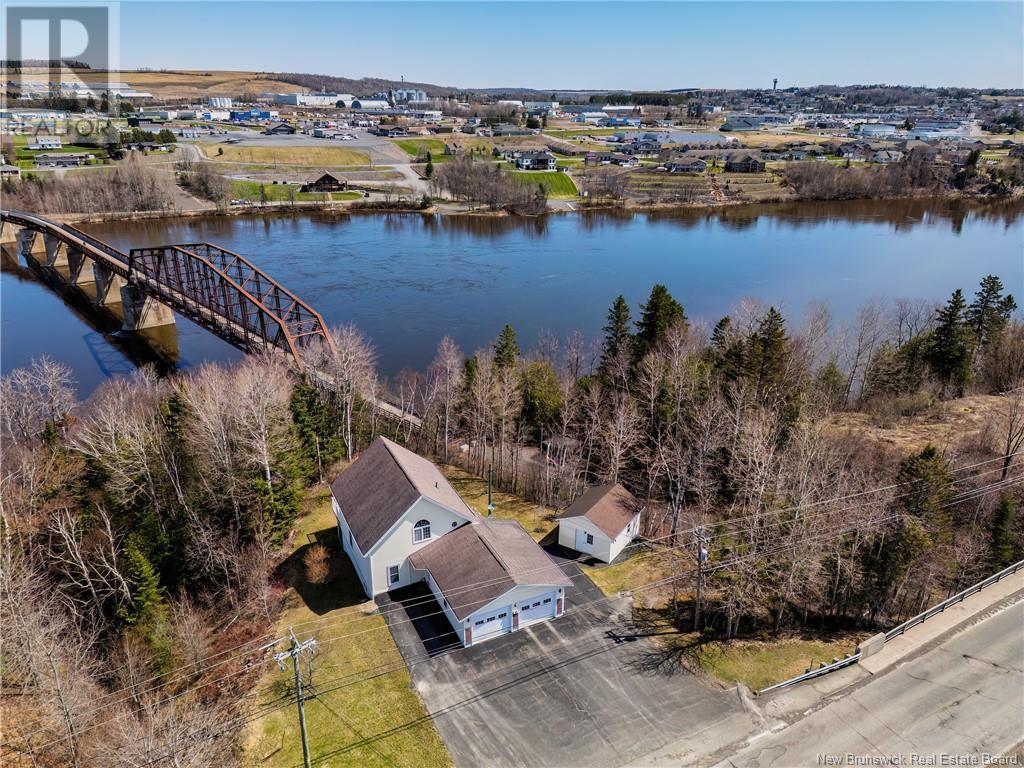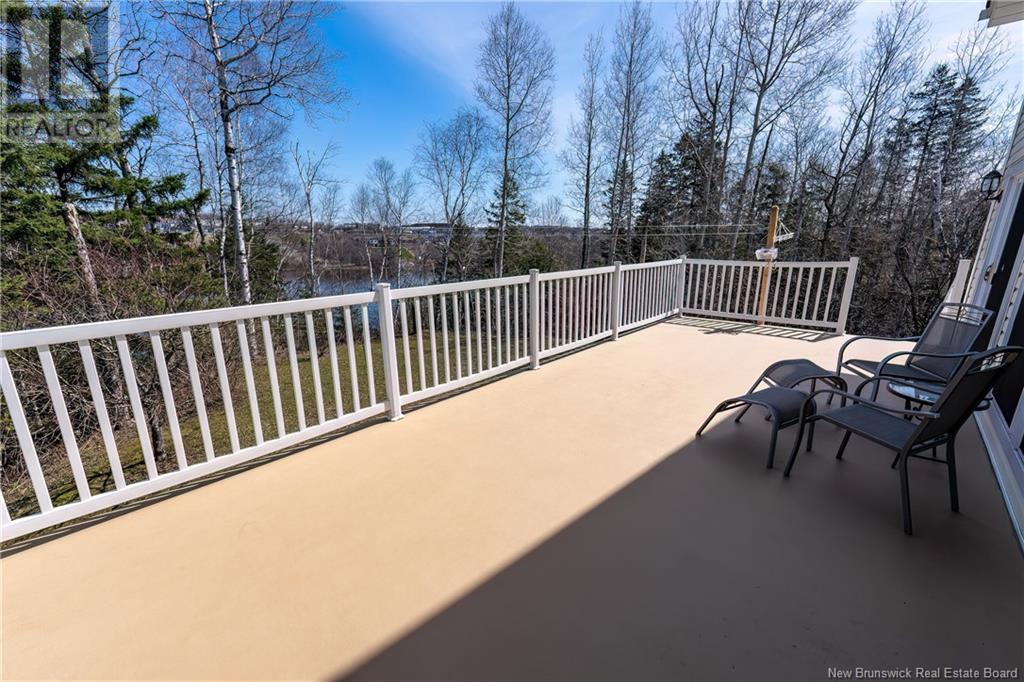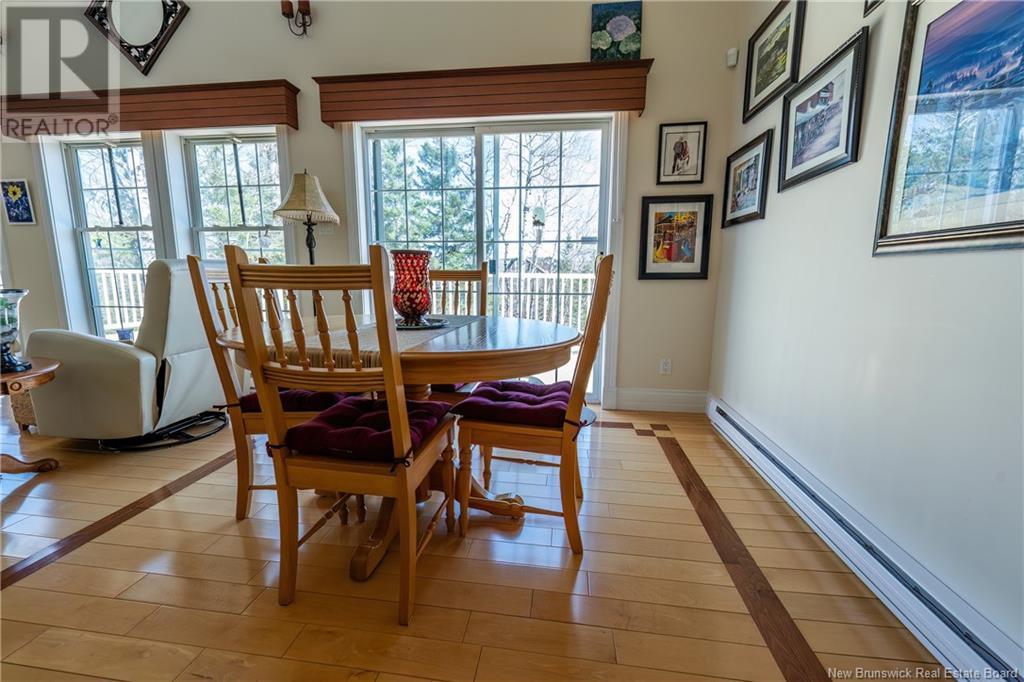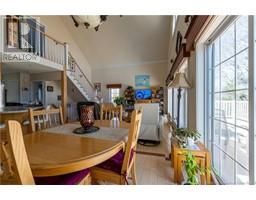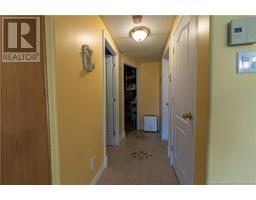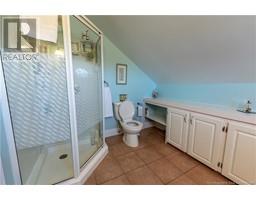3 Bedroom
3 Bathroom
1,329 ft2
Baseboard Heaters
Landscaped
$289,000
Welcome to this stunning 1.5-storey home perfectly positioned to take in panoramic views of the St. John River & marina. Built in 2005, this well-maintained property offers comfortable living & income potential with its fully finished walk-out basement. Step inside the main level, where cathedral ceilings, hardwood & ceramic floors, & an open-concept layout create an inviting atmosphere. The kitchen, dining, & living areas flow seamlessly togetherperfect for everyday living or entertaining! You'll also find a bedroom, a full bath combined with laundry, & a generous entryway with direct access to the double attached garage. Upstairs, enjoy a private master retreat featuring an ensuite bathroom & walk-in closet. The lower level offers incredible versatility with a separate kitchen, bedroom, storage/laundry area, & full bathideal for guests, family, or rental income. The walk-out basement leads to a paved driveway & a large backyard. Enjoy your morning coffee on the back deck overlooking the water. The property is conveniently located near walking trails, CEPS, & local amenities. Features: Spectacular river views-Income potential with separate basement suite- 2+1 bedrooms, 3 full bathrooms-Cathedral ceilings & hardwood floors-Double attached garage-Spacious back deck & paved driveway-Built in 2005-Close to walking trails, CEPS, & more! Dont miss this opportunity to own a home that offers the best of both worldspeaceful living with stunning views & extra income potential! (id:19018)
Property Details
|
MLS® Number
|
NB117861 |
|
Property Type
|
Single Family |
|
Equipment Type
|
Other, Water Heater |
|
Features
|
Balcony/deck/patio |
|
Rental Equipment Type
|
Other, Water Heater |
|
Structure
|
Shed |
Building
|
Bathroom Total
|
3 |
|
Bedrooms Above Ground
|
2 |
|
Bedrooms Below Ground
|
1 |
|
Bedrooms Total
|
3 |
|
Constructed Date
|
2005 |
|
Exterior Finish
|
Brick, Vinyl |
|
Flooring Type
|
Ceramic, Laminate, Wood |
|
Foundation Type
|
Concrete |
|
Heating Fuel
|
Electric |
|
Heating Type
|
Baseboard Heaters |
|
Size Interior
|
1,329 Ft2 |
|
Total Finished Area
|
1912 Sqft |
|
Type
|
House |
|
Utility Water
|
Municipal Water |
Parking
|
Attached Garage
|
|
|
Heated Garage
|
|
Land
|
Access Type
|
Year-round Access |
|
Acreage
|
No |
|
Landscape Features
|
Landscaped |
|
Sewer
|
Municipal Sewage System |
|
Size Irregular
|
1215 |
|
Size Total
|
1215 M2 |
|
Size Total Text
|
1215 M2 |
Rooms
| Level |
Type |
Length |
Width |
Dimensions |
|
Second Level |
Ensuite |
|
|
9' x 7' |
|
Second Level |
Other |
|
|
7' x 7' |
|
Second Level |
Bedroom |
|
|
18' x 13' |
|
Basement |
Kitchen |
|
|
12' x 12' |
|
Basement |
Laundry Room |
|
|
10' x 10' |
|
Basement |
Bedroom |
|
|
12' x 12' |
|
Basement |
Family Room |
|
|
15' x 18' |
|
Main Level |
Bath (# Pieces 1-6) |
|
|
10' x 8' |
|
Main Level |
Dining Room |
|
|
9' x 9' |
|
Main Level |
Bedroom |
|
|
13' x 11' |
|
Main Level |
Other |
|
|
6' x 5' |
|
Main Level |
Living Room |
|
|
18' x 15' |
|
Main Level |
Kitchen |
|
|
12' x 14' |
https://www.realtor.ca/real-estate/28265264/622-main-street-grand-saultgrand-falls






