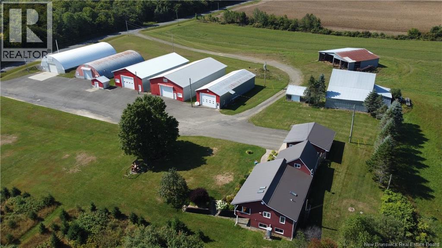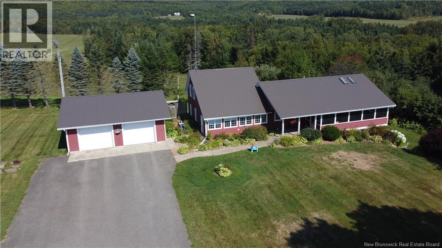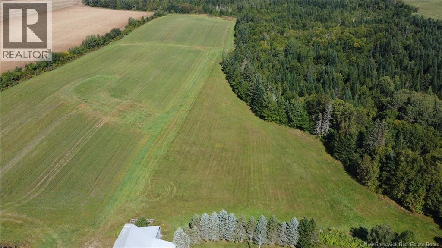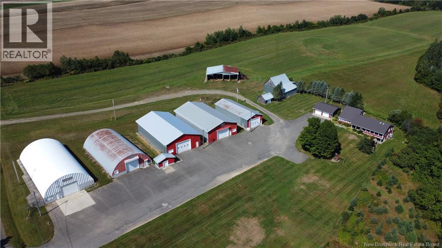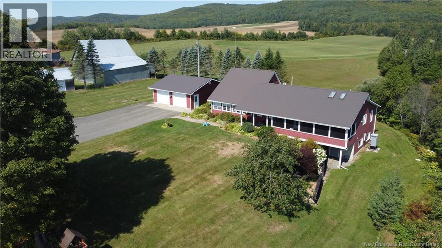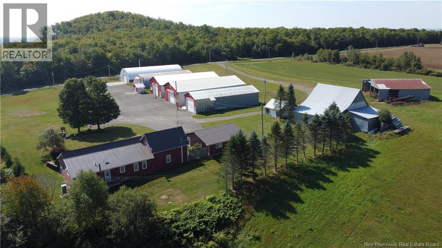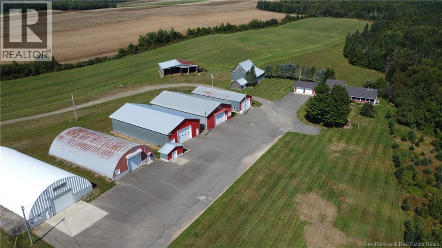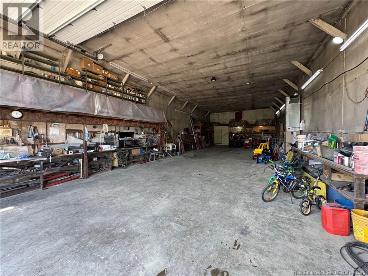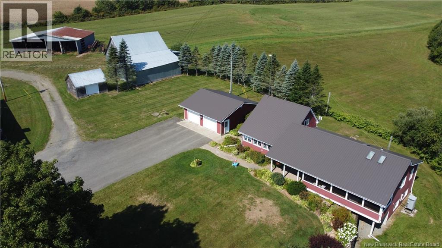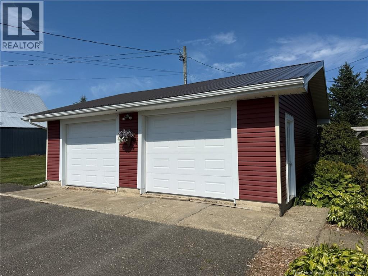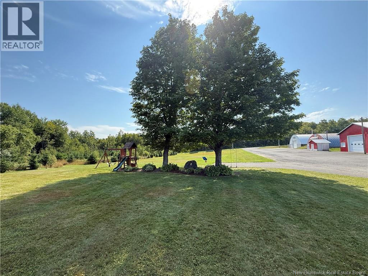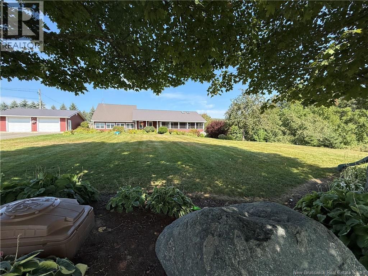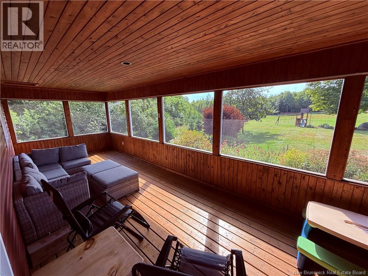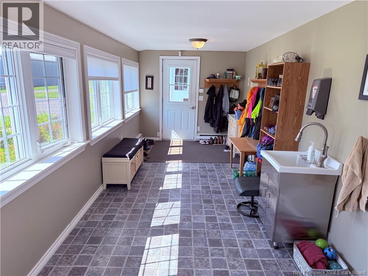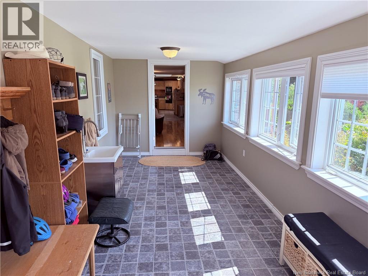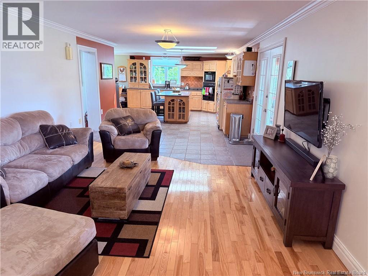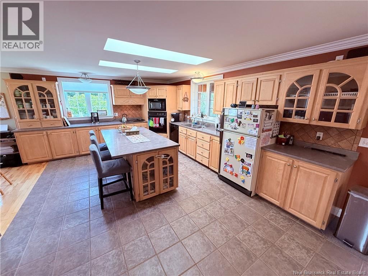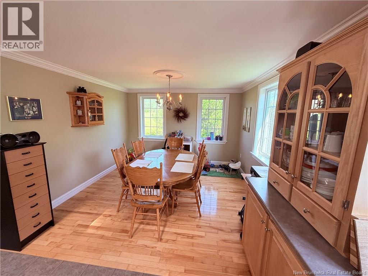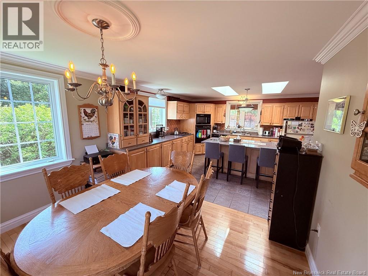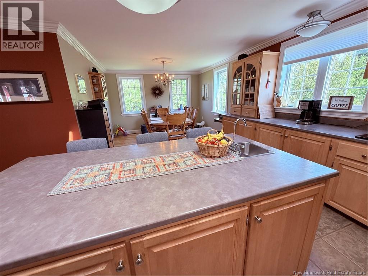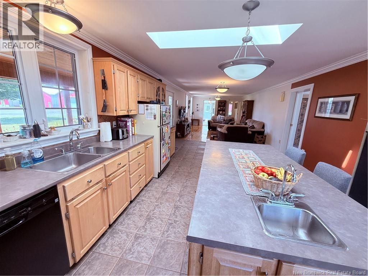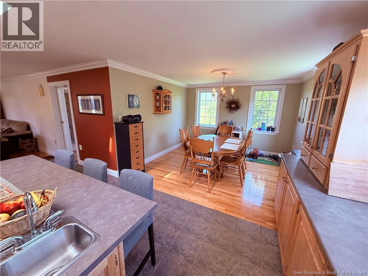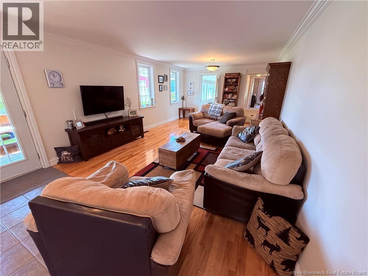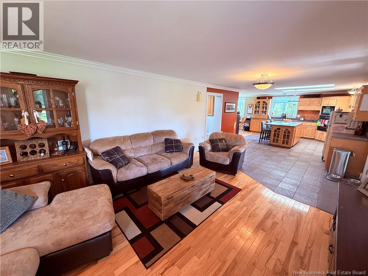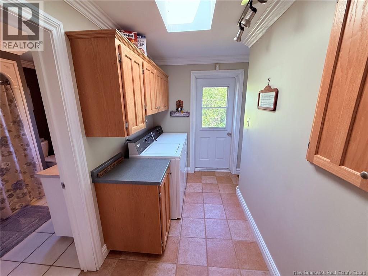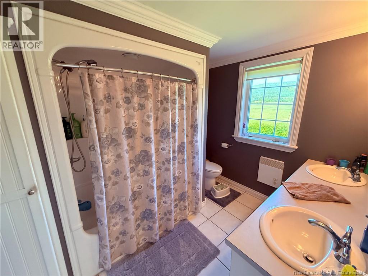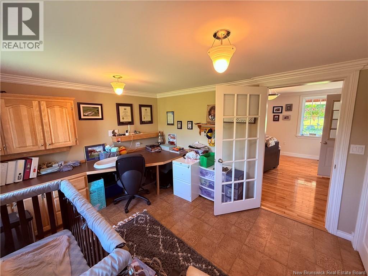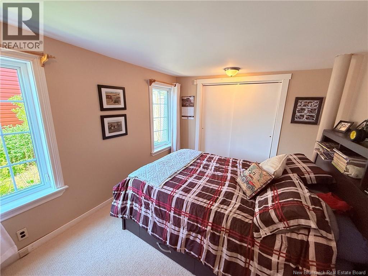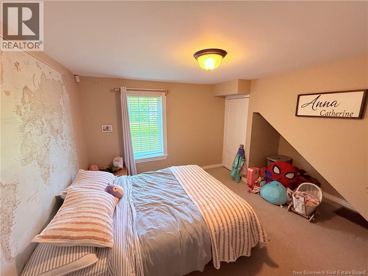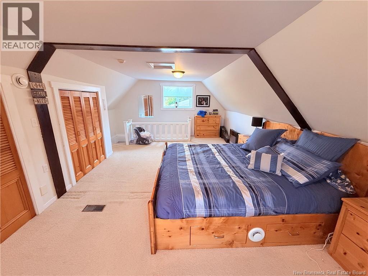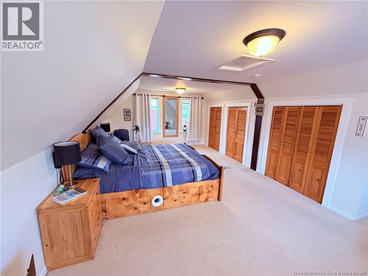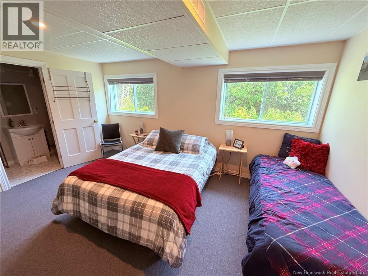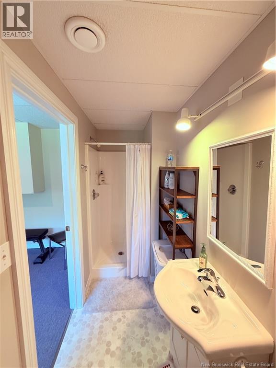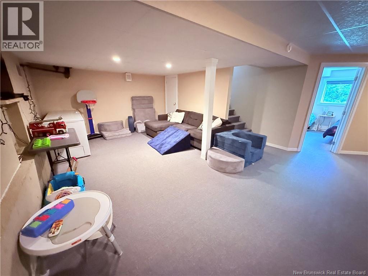5 Bedroom
2 Bathroom
2,728 ft2
Heat Pump
Heat Pump
Acreage
$749,000
Beautiful 20-Acre Farm with Multiple Outbuildings & Spacious Home. This well-maintained 20-acre farm offers a blend of functionality and comfort, featuring a large, updated two-storey home and a total of 10 structures. The home includes 5 bedrooms, 2 full baths, a spacious kitchen, dining and living area, sunporch, mudroom, and finished basement with a family room. Outbuildings include two Quonset huts (50x90 & 50x104) near the road, two additional 50x90 buildings, and a fully insulated, wired, and heated 30x80 shopall with concrete floors. The property also includes three older barns (40x45, 52x62, and 18x20), plus a 10-acre field ideal for crops, pasture, or expansion. A versatile property perfect for farming, business, or hobby use. HST is applicable. (id:19018)
Property Details
|
MLS® Number
|
NB126263 |
|
Property Type
|
Single Family |
|
Equipment Type
|
None |
|
Features
|
Balcony/deck/patio |
|
Rental Equipment Type
|
None |
|
Structure
|
Barn, Workshop |
Building
|
Bathroom Total
|
2 |
|
Bedrooms Above Ground
|
4 |
|
Bedrooms Below Ground
|
1 |
|
Bedrooms Total
|
5 |
|
Cooling Type
|
Heat Pump |
|
Exterior Finish
|
Vinyl |
|
Flooring Type
|
Carpeted, Tile, Vinyl, Wood |
|
Foundation Type
|
Concrete |
|
Heating Type
|
Heat Pump |
|
Size Interior
|
2,728 Ft2 |
|
Total Finished Area
|
2728 Sqft |
|
Type
|
House |
|
Utility Water
|
Well |
Parking
Land
|
Access Type
|
Year-round Access |
|
Acreage
|
Yes |
|
Sewer
|
Septic System |
|
Size Irregular
|
20 |
|
Size Total
|
20 Ac |
|
Size Total Text
|
20 Ac |
Rooms
| Level |
Type |
Length |
Width |
Dimensions |
|
Second Level |
Primary Bedroom |
|
|
12'11'' x 23'3'' |
|
Basement |
Bath (# Pieces 1-6) |
|
|
3'10'' x 11'1'' |
|
Basement |
Bedroom |
|
|
11'9'' x 15'3'' |
|
Basement |
Recreation Room |
|
|
17'0'' x 23'11'' |
|
Main Level |
Bath (# Pieces 1-6) |
|
|
10'7'' x 7'7'' |
|
Main Level |
Laundry Room |
|
|
10'6'' x 5'5'' |
|
Main Level |
Bedroom |
|
|
9'4'' x 13'0'' |
|
Main Level |
Bedroom |
|
|
10'2'' x 11'7'' |
|
Main Level |
Bedroom |
|
|
12'7'' x 10'8'' |
|
Main Level |
Dining Room |
|
|
11'11'' x 11'5'' |
|
Main Level |
Kitchen |
|
|
17'10'' x 13'1'' |
|
Main Level |
Living Room |
|
|
12'11'' x 25'0'' |
|
Main Level |
Mud Room |
|
|
24'0'' x 8'8'' |
https://www.realtor.ca/real-estate/28848111/621-moose-mountain-road-moose-mountain
