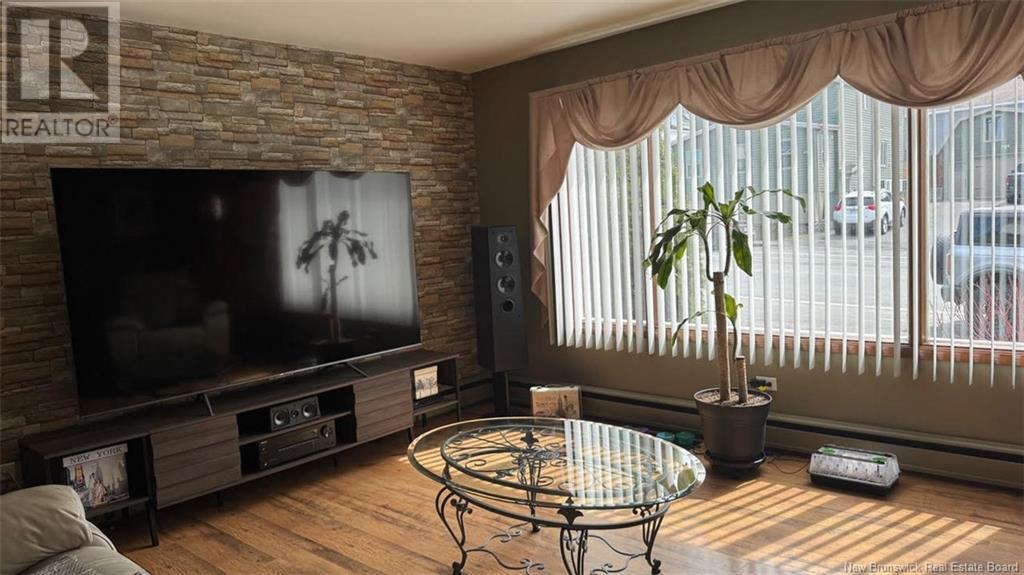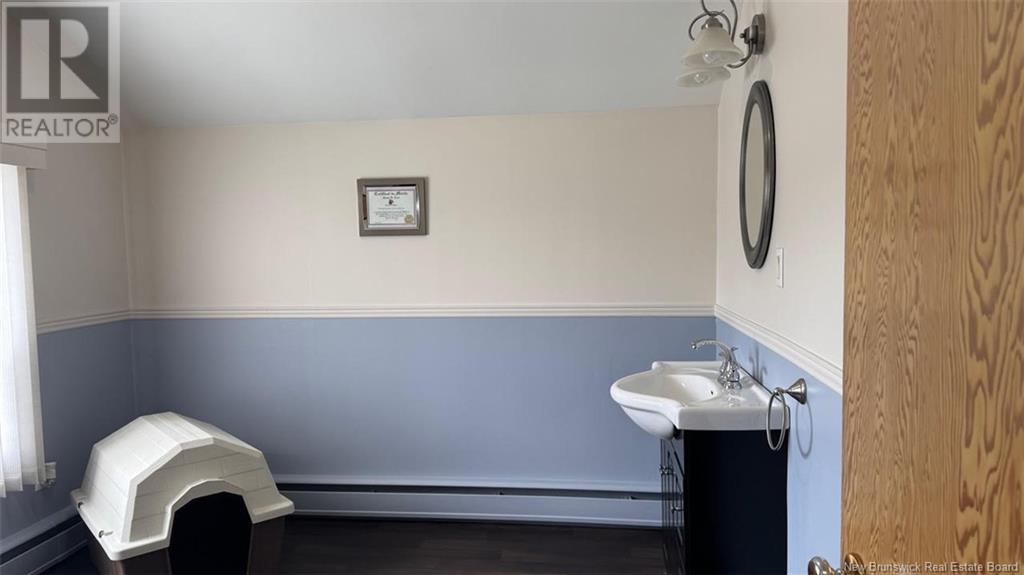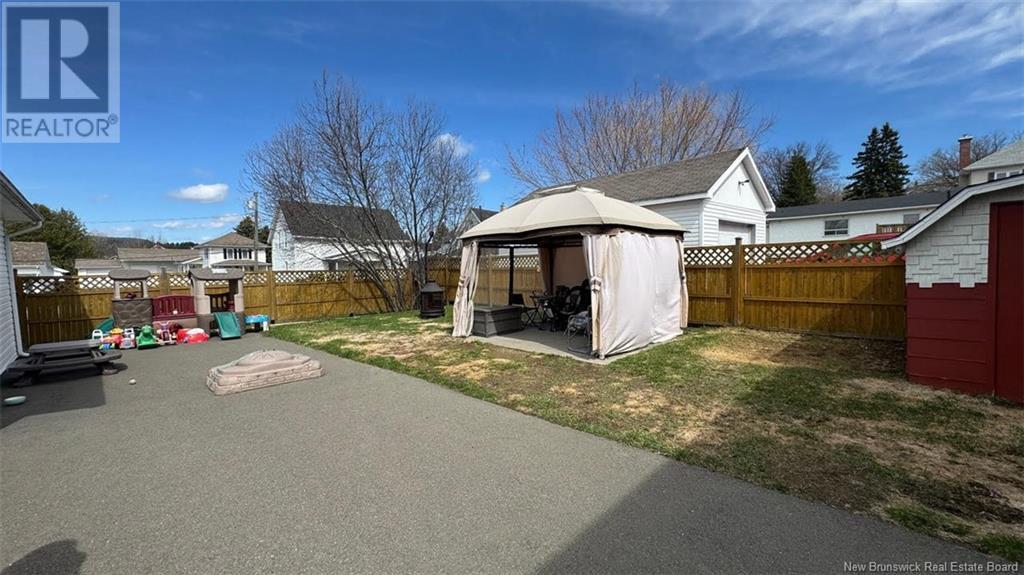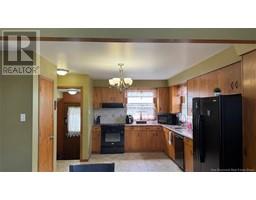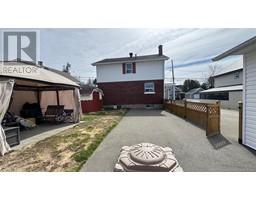5 Bedroom
2 Bathroom
1,310 ft2
2 Level
Forced Air, Hot Water
$269,000
Exceptional Value in a Prime Location. This meticulously maintained 4-bedroom, 2-bathroom residence offers the charm of established living with the feel of a brand-new home. Every detail has been impeccably preserved, showcasing a level of care rarely found. The finished detached garage provides ample storage, while the fully fenced backyard offers privacy and outdoor enjoyment. Its proximity to the university and an array of amenities makes this an unparalleled opportunity. Contact for a private showing. Un rapport qualité-prix exceptionnel dans un emplacement de choix. Cette résidence de 4 chambres et 2 salles de bain, soigneusement entretenue, allie le charme d'une maison ancienne à l'atmosphère d'une maison neuve. Chaque détail a été impeccablement préservé, témoignant d'un niveau de soin rare. Le garage indépendant aménagé offre un vaste espace de rangement, tandis que la cour arrière entièrement clôturée offre intimité et plaisirs extérieurs. La proximité de l'université et de ses nombreuses commodités en fait une opportunité unique. Contactez pour une visite privée. (id:19018)
Property Details
|
MLS® Number
|
NB117745 |
|
Property Type
|
Single Family |
|
Equipment Type
|
None |
|
Rental Equipment Type
|
None |
|
Structure
|
Shed |
Building
|
Bathroom Total
|
2 |
|
Bedrooms Above Ground
|
4 |
|
Bedrooms Below Ground
|
1 |
|
Bedrooms Total
|
5 |
|
Architectural Style
|
2 Level |
|
Constructed Date
|
1956 |
|
Exterior Finish
|
Brick |
|
Flooring Type
|
Carpeted, Ceramic, Vinyl |
|
Foundation Type
|
Concrete |
|
Heating Fuel
|
Oil |
|
Heating Type
|
Forced Air, Hot Water |
|
Size Interior
|
1,310 Ft2 |
|
Total Finished Area
|
1965 Sqft |
|
Type
|
House |
|
Utility Water
|
Municipal Water |
Parking
Land
|
Access Type
|
Year-round Access |
|
Acreage
|
No |
|
Sewer
|
Municipal Sewage System |
|
Size Irregular
|
0.13 |
|
Size Total
|
0.13 Ac |
|
Size Total Text
|
0.13 Ac |
|
Zoning Description
|
Residentiel |
Rooms
| Level |
Type |
Length |
Width |
Dimensions |
|
Second Level |
Bath (# Pieces 1-6) |
|
|
6'9'' x 5'4'' |
|
Second Level |
Bedroom |
|
|
9'7'' x 11'3'' |
|
Second Level |
Primary Bedroom |
|
|
13'9'' x 12'8'' |
|
Second Level |
Bedroom |
|
|
13'9'' x 11'5'' |
|
Second Level |
Bedroom |
|
|
10'2'' x 9'3'' |
|
Basement |
Other |
|
|
13'7'' x 16'4'' |
|
Basement |
Bedroom |
|
|
9'11'' x 7'6'' |
|
Basement |
Bath (# Pieces 1-6) |
|
|
4'8'' x 6'11'' |
|
Basement |
Bonus Room |
|
|
15'6'' x 13'1'' |
|
Main Level |
Sitting Room |
|
|
13'6'' x 19'10'' |
|
Main Level |
Dining Room |
|
|
11'9'' x 11'8'' |
|
Main Level |
Kitchen |
|
|
11'4'' x 13'3'' |
https://www.realtor.ca/real-estate/28259118/62-pouvoir-street-edmundston






