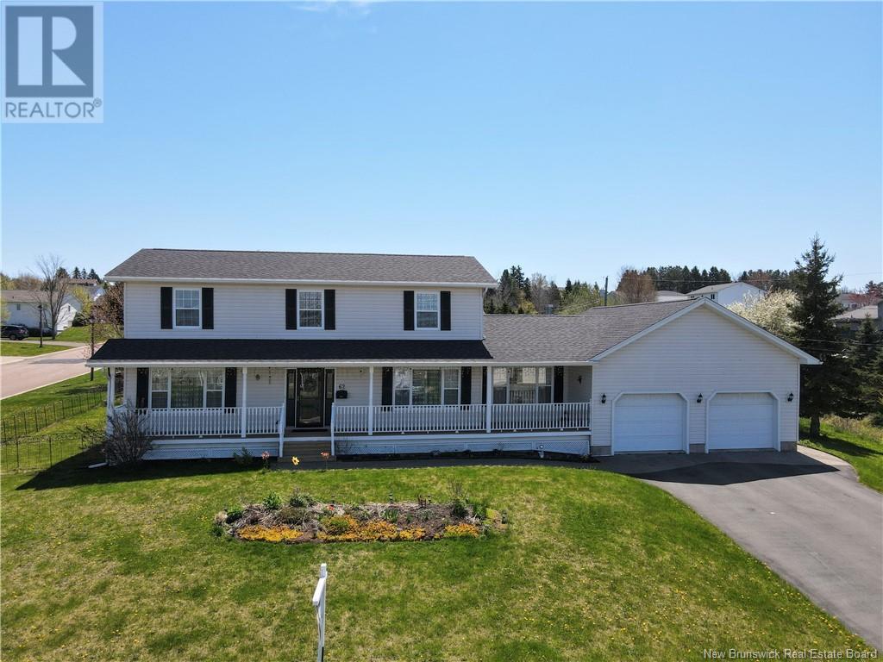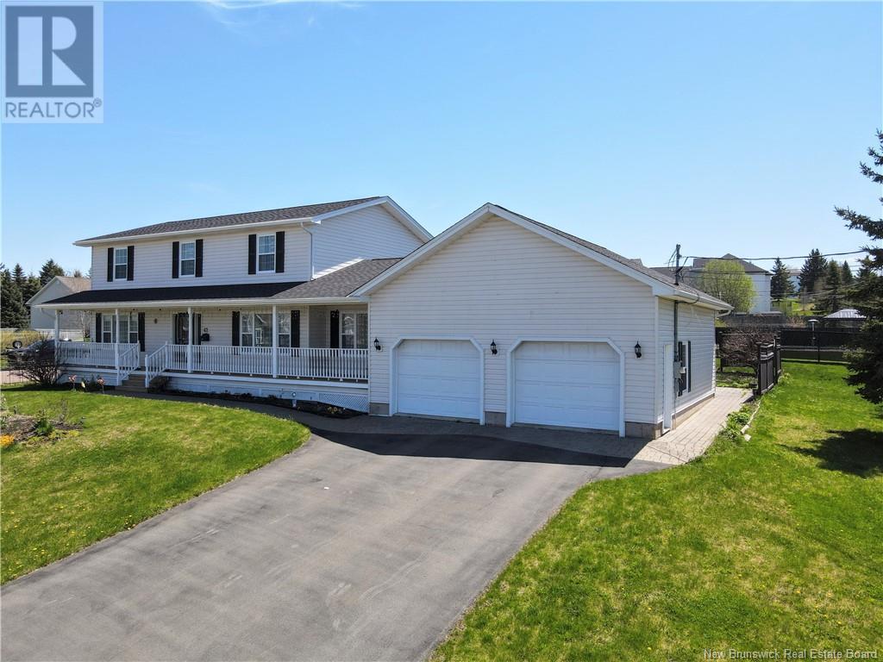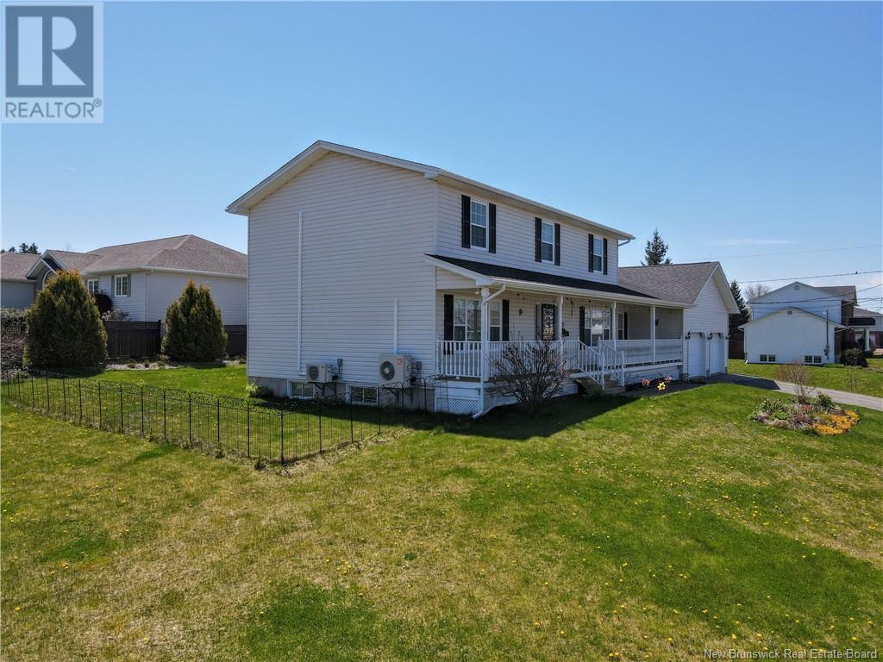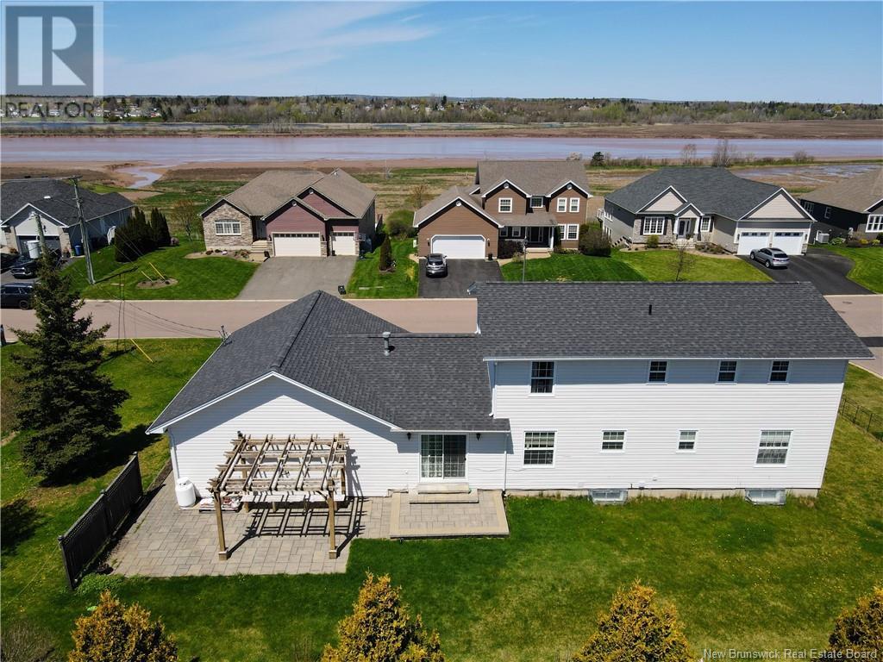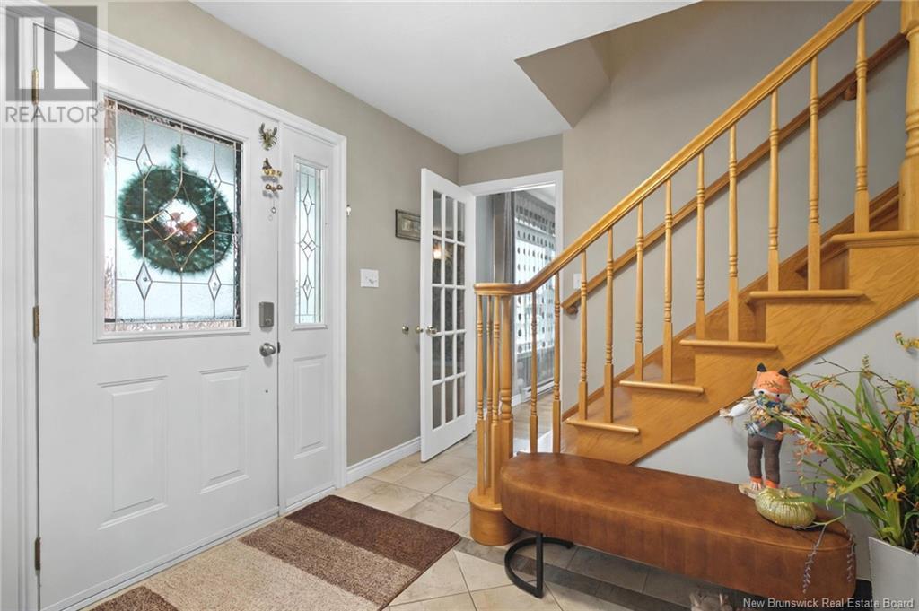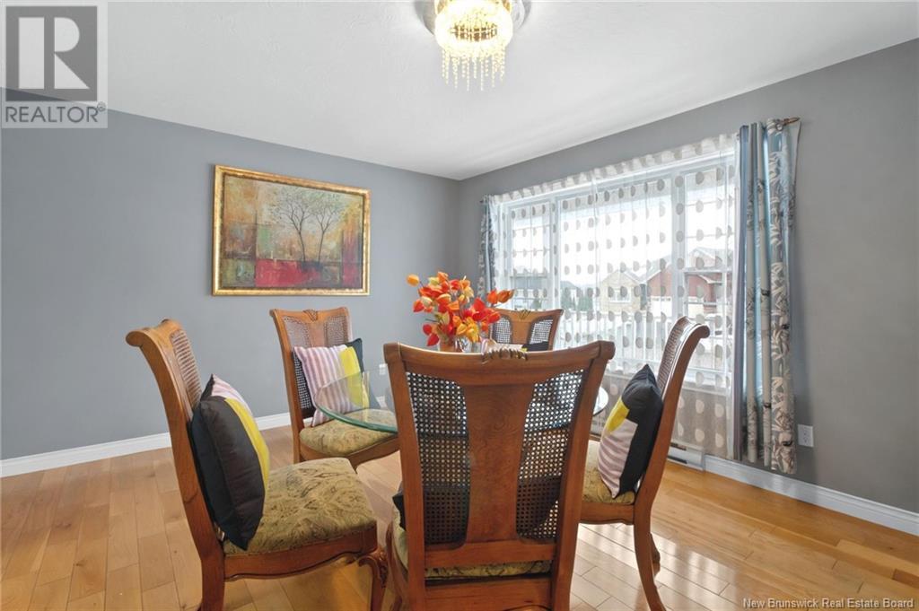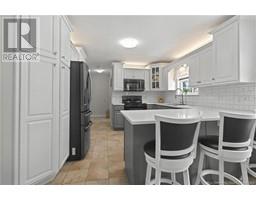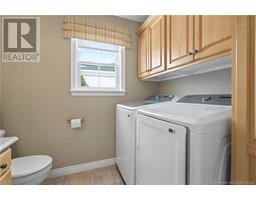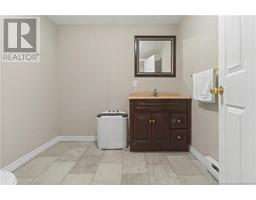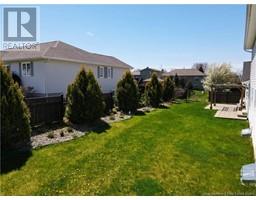4 Bedroom
4 Bathroom
2,600 ft2
2 Level
Heat Pump
Baseboard Heaters, Heat Pump
Landscaped
$580,000
Welcome to 62 Patricia Dr. This immaculate four bedroom property is located in the beautiful Westlake subdivision and is sure to impress. Walking in the front door, you are immediately greeted by pride of ownership that carries on through the entire home. The main level consists of a large bright kitchen with brand new QUARTZ countertops. A formal dining and family room as well as a half bathroom/laundry room and the living room which offers more beautiful natural light and the first of three newer ductless heat pumps. The second level offers FOUR great size bedrooms with the primary offering a custom ensuite and the second ductless heat pump. Completely this level is the second full bathroom and lots of storage. The basement of this exquisite home offers more large rooms consisting of a family room, hobby room, an office more storage and another conveniently located bathroom. The double garage and beautiful landscaping completes this property. For more information, or to book a private viewing. Dont delay, call your REALTOR ® today. (id:19018)
Property Details
|
MLS® Number
|
NB113573 |
|
Property Type
|
Single Family |
|
Equipment Type
|
Propane Tank |
|
Features
|
Balcony/deck/patio |
|
Rental Equipment Type
|
Propane Tank |
Building
|
Bathroom Total
|
4 |
|
Bedrooms Above Ground
|
4 |
|
Bedrooms Total
|
4 |
|
Architectural Style
|
2 Level |
|
Constructed Date
|
2003 |
|
Cooling Type
|
Heat Pump |
|
Exterior Finish
|
Vinyl |
|
Flooring Type
|
Ceramic, Hardwood |
|
Foundation Type
|
Concrete |
|
Half Bath Total
|
2 |
|
Heating Fuel
|
Electric, Propane |
|
Heating Type
|
Baseboard Heaters, Heat Pump |
|
Size Interior
|
2,600 Ft2 |
|
Total Finished Area
|
3221 Sqft |
|
Type
|
House |
|
Utility Water
|
Municipal Water |
Parking
Land
|
Access Type
|
Year-round Access |
|
Acreage
|
No |
|
Landscape Features
|
Landscaped |
|
Sewer
|
Municipal Sewage System |
|
Size Irregular
|
1375 |
|
Size Total
|
1375 M2 |
|
Size Total Text
|
1375 M2 |
Rooms
| Level |
Type |
Length |
Width |
Dimensions |
|
Second Level |
Bedroom |
|
|
11'0'' x 8'1'' |
|
Second Level |
Bedroom |
|
|
12'0'' x 9'4'' |
|
Second Level |
3pc Ensuite Bath |
|
|
X |
|
Second Level |
4pc Bathroom |
|
|
X |
|
Second Level |
Bedroom |
|
|
12'0'' x 10'1'' |
|
Second Level |
Bedroom |
|
|
12'0'' x 17'0'' |
|
Basement |
Games Room |
|
|
12'0'' x 20'0'' |
|
Basement |
Family Room |
|
|
12'0'' x 24'0'' |
|
Basement |
Storage |
|
|
12'0'' x 12'0'' |
|
Basement |
2pc Bathroom |
|
|
X |
|
Main Level |
2pc Bathroom |
|
|
7'7'' x 6'4'' |
|
Main Level |
Family Room |
|
|
11'8'' x 16'0'' |
|
Main Level |
Dining Room |
|
|
11'1'' x 16'0'' |
|
Main Level |
Kitchen |
|
|
12'0'' x 21'0'' |
|
Main Level |
Living Room |
|
|
24'0'' x 11'1'' |
https://www.realtor.ca/real-estate/27988249/62-patricia-drive-riverview
