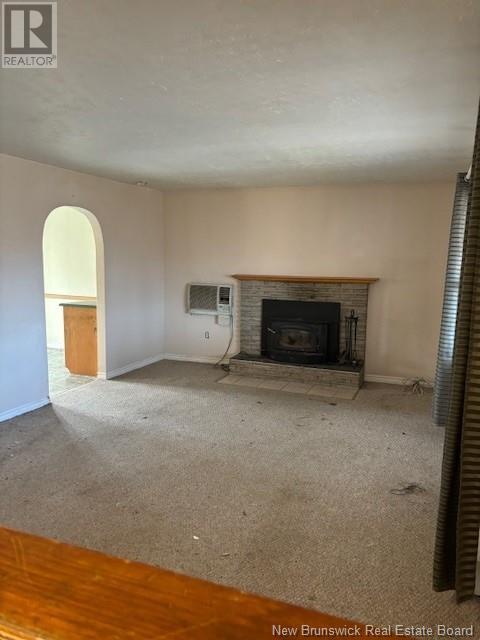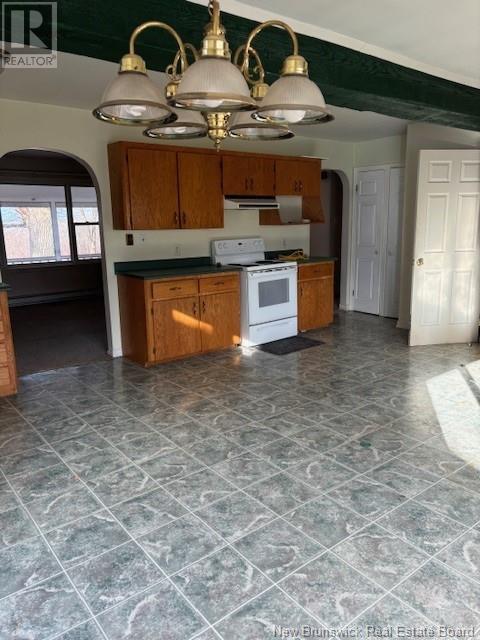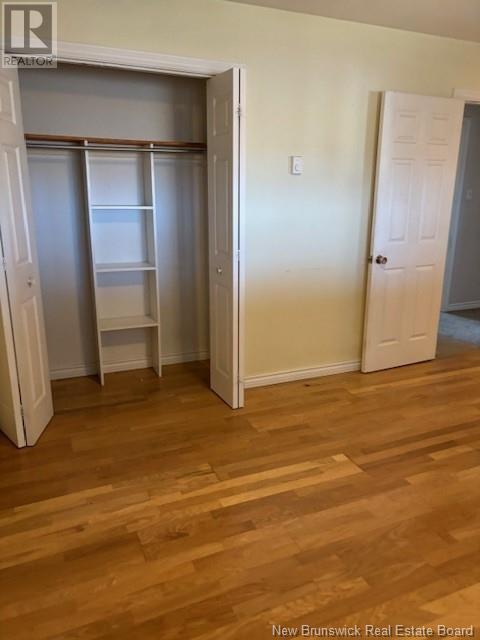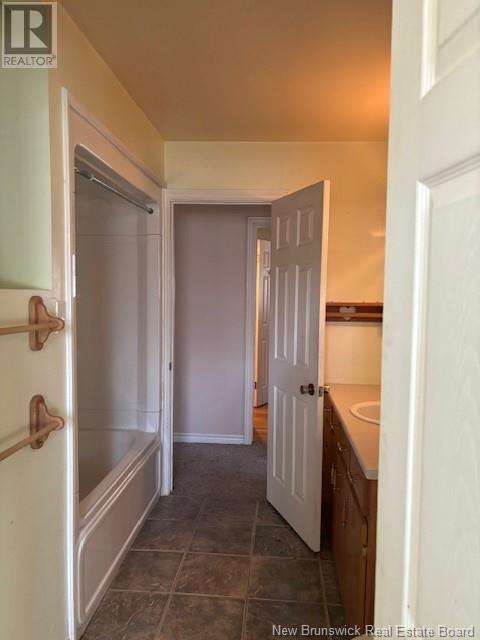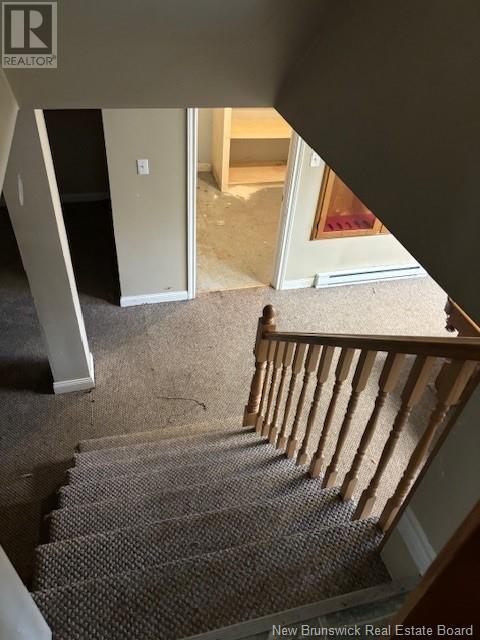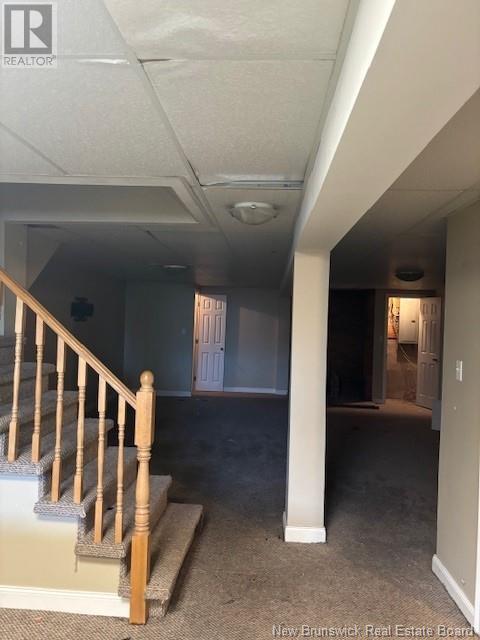2 Bedroom
2 Bathroom
1584 sqft
2 Level
Baseboard Heaters, See Remarks, Stove
Landscaped
$234,900
NEEDS TLC. Great family home for someone who doesn't mind putting some work into it. Almost 1600 square feet on the main floor on a beautiful peaceful lot with a 2 car huge garage that has a loft that was used as a workshop. Enjoy your mornings and evenings in the screened-in veranda that spans the entire width of the house. 2 nice sized bedrooms on the main floor with 2 full bathrooms, including ensuite. Main floor laundry. Very nice fireplace with a wood insert. Downstairs was completely renovated 6-years ago. Nice family area with built in custom made shelf unit. Potential for a 3rd bathroom and convert back to two bedrooms. Newer electric panel and generator panel. Garage is 36x24 and is wired and heated and includes a separate utility bay. Upstairs is a loft used as a workshop and has a garage door to remove those completed bigger projects. Roof is 2008. (id:19018)
Property Details
|
MLS® Number
|
NB109951 |
|
Property Type
|
Single Family |
|
Features
|
Level Lot, Treed, Balcony/deck/patio |
|
Structure
|
Workshop, Shed |
Building
|
BathroomTotal
|
2 |
|
BedroomsAboveGround
|
2 |
|
BedroomsTotal
|
2 |
|
ArchitecturalStyle
|
2 Level |
|
BasementDevelopment
|
Finished |
|
BasementType
|
Crawl Space, Full (finished) |
|
ConstructedDate
|
1974 |
|
ExteriorFinish
|
Concrete, Wood Shingles, Vinyl |
|
FlooringType
|
Carpeted, Ceramic, Laminate, Vinyl |
|
FoundationType
|
Concrete |
|
HeatingFuel
|
Electric, Wood |
|
HeatingType
|
Baseboard Heaters, See Remarks, Stove |
|
SizeInterior
|
1584 Sqft |
|
TotalFinishedArea
|
2172 Sqft |
|
Type
|
House |
|
UtilityWater
|
Drilled Well, Well |
Parking
Land
|
AccessType
|
Road Access |
|
Acreage
|
No |
|
LandscapeFeatures
|
Landscaped |
|
Sewer
|
Septic System |
|
SizeIrregular
|
1682 |
|
SizeTotal
|
1682 M2 |
|
SizeTotalText
|
1682 M2 |
Rooms
| Level |
Type |
Length |
Width |
Dimensions |
|
Basement |
Storage |
|
|
8' x 8' |
|
Basement |
Other |
|
|
8' x 8' |
|
Basement |
Recreation Room |
|
|
19'3'' x 18'4'' |
|
Basement |
Recreation Room |
|
|
17'8'' x 12'5'' |
|
Basement |
Storage |
|
|
8' x 8' |
|
Main Level |
4pc Bathroom |
|
|
7'9'' x 7'7'' |
|
Main Level |
3pc Ensuite Bath |
|
|
5'6'' x 4'3'' |
|
Main Level |
Dining Room |
|
|
9'1'' x 7'8'' |
|
Main Level |
Living Room |
|
|
18'8'' x 12'9'' |
|
Main Level |
Laundry Room |
|
|
8'4'' x 7'4'' |
|
Main Level |
Bedroom |
|
|
9'9'' x 9'8'' |
|
Main Level |
Primary Bedroom |
|
|
14' x 11'4'' |
|
Main Level |
Kitchen |
|
|
16'6'' x 10'7'' |
|
Main Level |
Foyer |
|
|
12'9'' x 3'5'' |
https://www.realtor.ca/real-estate/27808363/62-merritt-smith-road-french-lake

