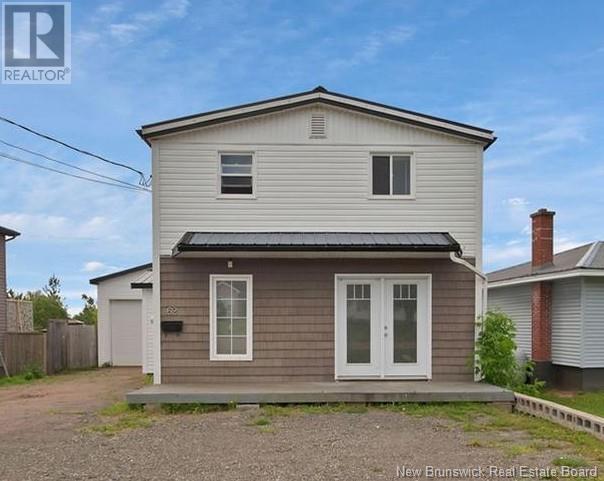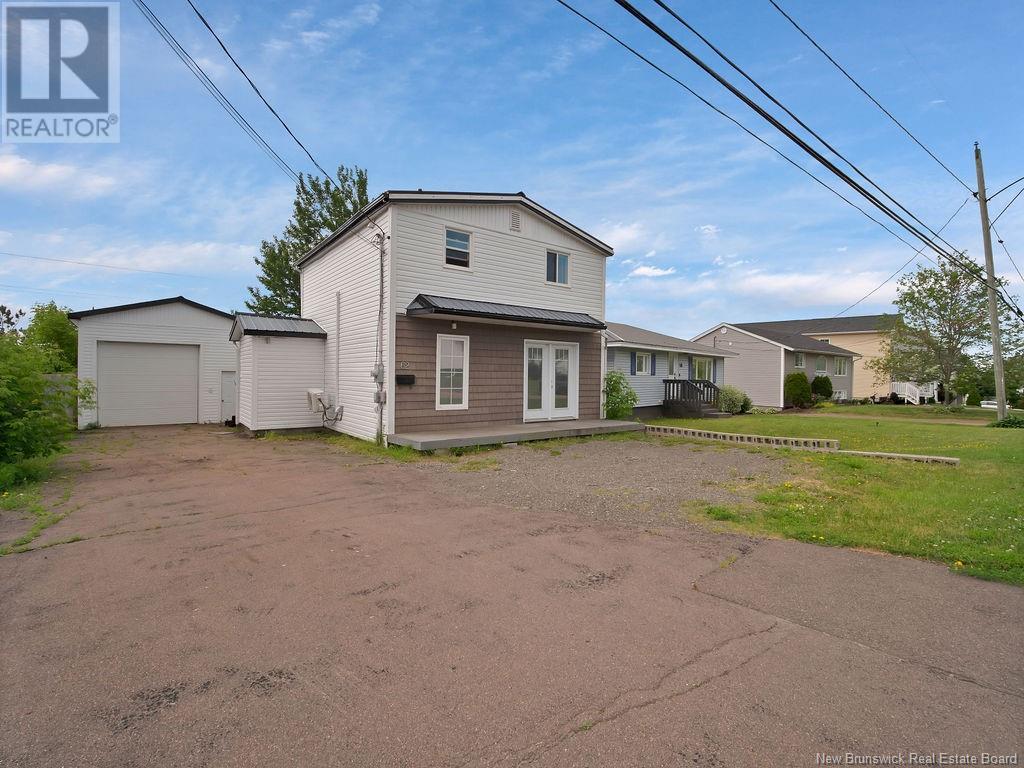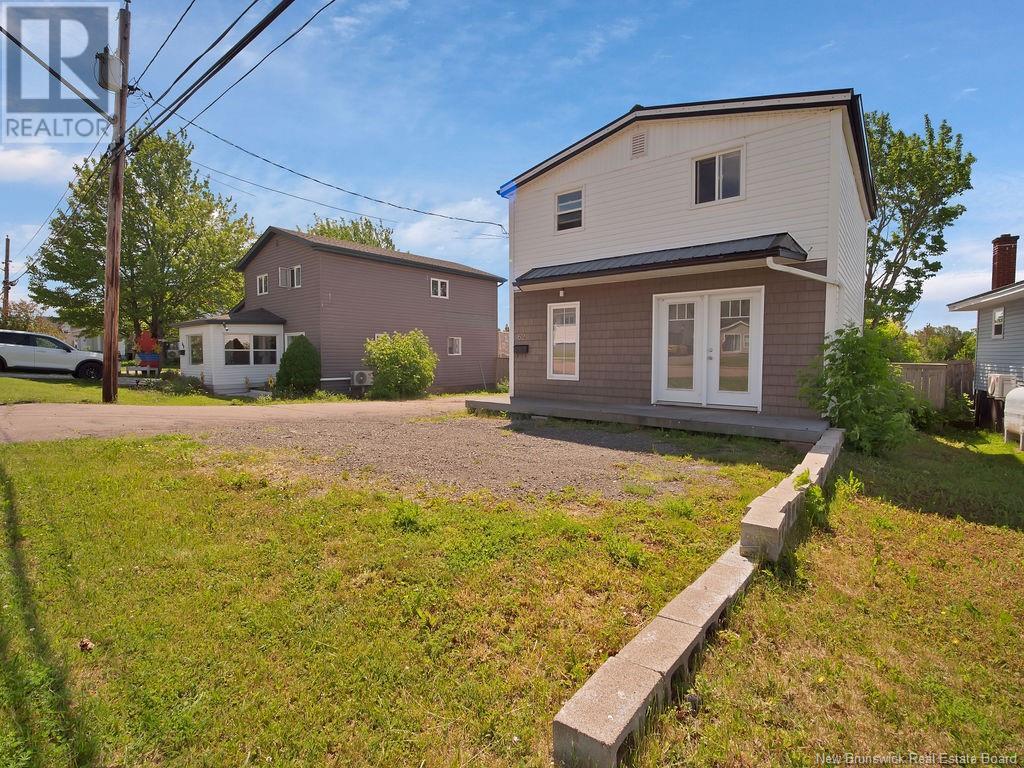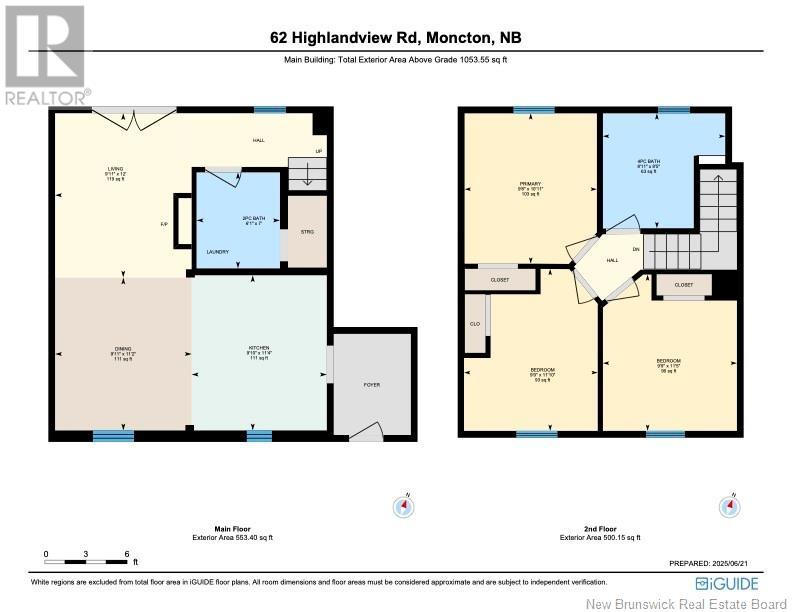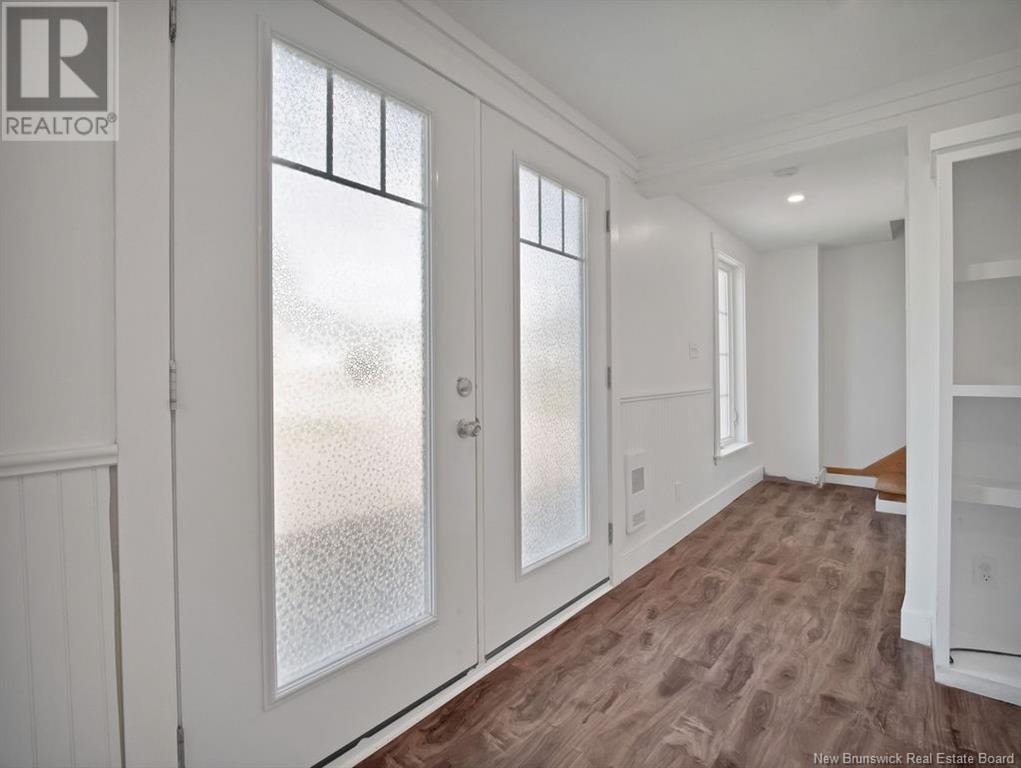3 Bedroom
2 Bathroom
989 ft2
2 Level
Heat Pump
Baseboard Heaters, Heat Pump
$249,900
Welcome to 62 Highlandview in Moncton East! This R2 zoned home is a perfect option for first time home buyers, renovators & investors, alike! Minutes from key amenities, features include: 3 bedrooms, 1 & 1/2 bathrooms with main floor laundry, 2 ductless mini splits for 2 floors of comfortable climate control, and metal roofing on both the house and garage! A full interior drain tile (2022) keeps the unfinished basement/storage area dry and the topped up blown-in insulation (2022) helps with heating efficiency! With lots of potential to make it your own and a deep backyard with no rear neighbours, the options go on and on. Book a showing with your favourite REALTOR® today! (id:19018)
Property Details
|
MLS® Number
|
NB121061 |
|
Property Type
|
Single Family |
Building
|
Bathroom Total
|
2 |
|
Bedrooms Above Ground
|
3 |
|
Bedrooms Total
|
3 |
|
Architectural Style
|
2 Level |
|
Cooling Type
|
Heat Pump |
|
Exterior Finish
|
Vinyl |
|
Flooring Type
|
Vinyl, Linoleum |
|
Foundation Type
|
Block |
|
Half Bath Total
|
1 |
|
Heating Fuel
|
Electric |
|
Heating Type
|
Baseboard Heaters, Heat Pump |
|
Size Interior
|
989 Ft2 |
|
Total Finished Area
|
989 Sqft |
|
Type
|
House |
|
Utility Water
|
Municipal Water |
Parking
Land
|
Access Type
|
Year-round Access |
|
Acreage
|
No |
|
Sewer
|
Municipal Sewage System |
|
Size Irregular
|
697 |
|
Size Total
|
697 M2 |
|
Size Total Text
|
697 M2 |
|
Zoning Description
|
R2 |
Rooms
| Level |
Type |
Length |
Width |
Dimensions |
|
Second Level |
Primary Bedroom |
|
|
9'8'' x 10'11'' |
|
Second Level |
Bedroom |
|
|
9'9'' x 11'10'' |
|
Second Level |
Bedroom |
|
|
9'9'' x 11'5'' |
|
Second Level |
4pc Bathroom |
|
|
8'11'' x 8'5'' |
|
Main Level |
Mud Room |
|
|
7'0'' x 4'5'' |
|
Main Level |
2pc Bathroom |
|
|
6'1'' x 7'0'' |
|
Main Level |
Kitchen |
|
|
9'10'' x 11'4'' |
|
Main Level |
Dining Room |
|
|
9'11'' x 11'2'' |
|
Main Level |
Living Room |
|
|
9'11'' x 12'0'' |
https://www.realtor.ca/real-estate/28506902/62-highlandview-road-moncton
