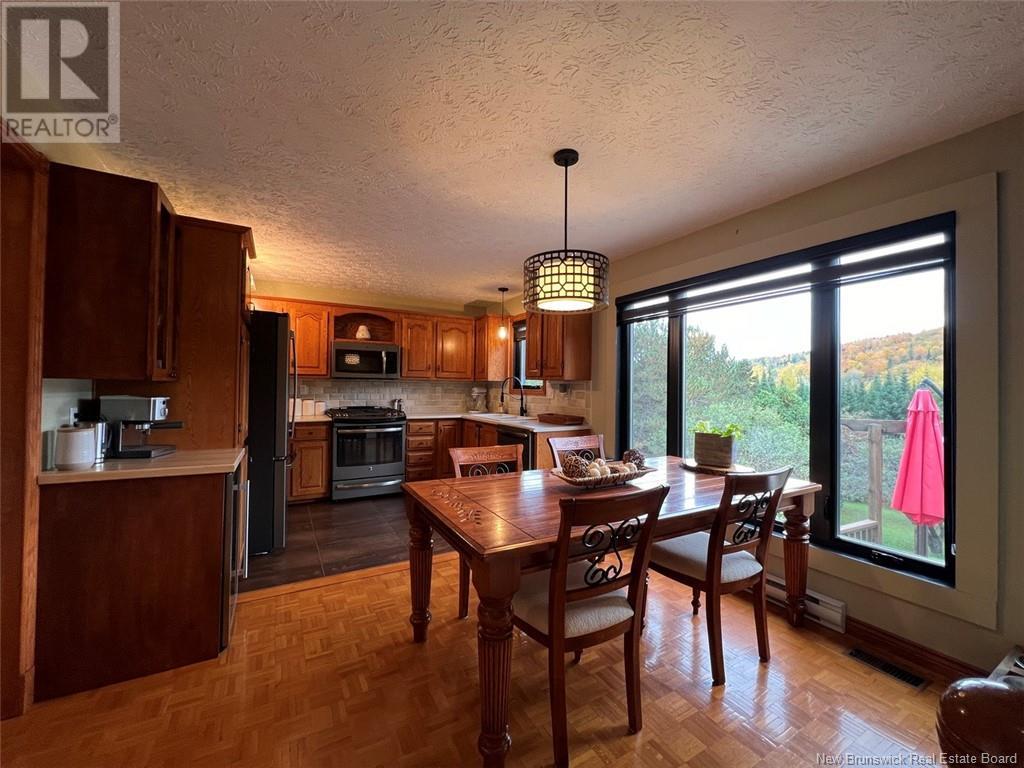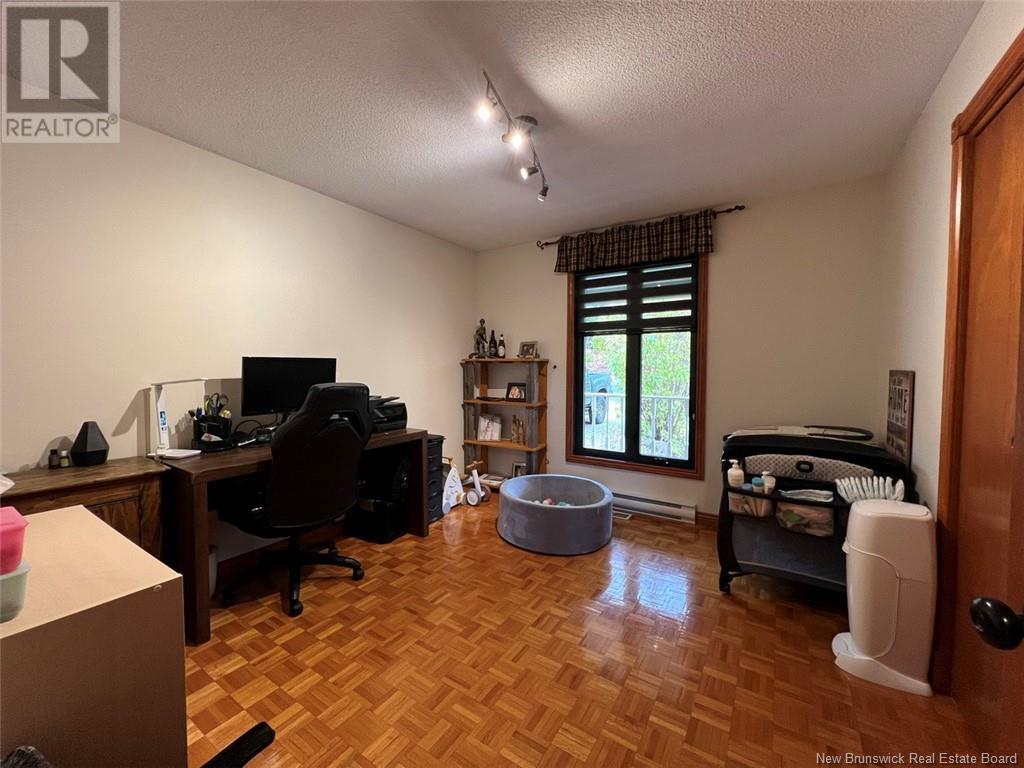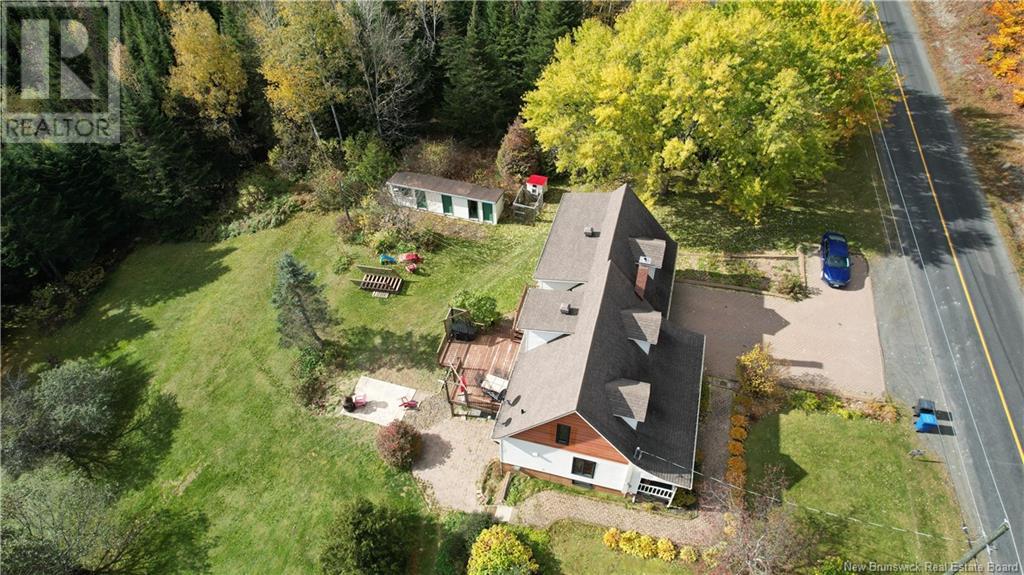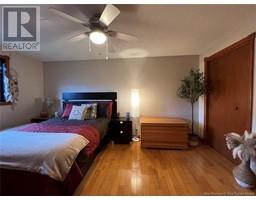5 Bedroom
2 Bathroom
1,590 ft2
2 Level
Heat Pump
Heat Pump
Acreage
Landscaped
$347,500
You dream of the countryside, this house is for you! This Canadian-style property located on 2.6 hectares of land will certainly please you! It offers you on the main floor a living room with an electric fireplace, kitchen with hardwood cabinets, adjacent dining room, a bedroom and a full bathroom. The second floor has four bedrooms and a full bathroom. The basement, fully finished, with a large family room, a laundry room and a utility area. We also have a basement under the attached double garage which serves as a workshop. Still in the basement, you have direct access to the backyard. The garage with epoxy floor, large balcony at the back and at the front of the property. The yard is made of interlock stones, the windows and doors have been recently replaced and several improvements have been made to the property! Don't delay, call for a visit. (id:19018)
Property Details
|
MLS® Number
|
NB107149 |
|
Property Type
|
Single Family |
|
Features
|
Balcony/deck/patio |
|
Structure
|
Shed |
Building
|
Bathroom Total
|
2 |
|
Bedrooms Above Ground
|
5 |
|
Bedrooms Total
|
5 |
|
Architectural Style
|
2 Level |
|
Constructed Date
|
1981 |
|
Cooling Type
|
Heat Pump |
|
Exterior Finish
|
Vinyl, Wood Siding |
|
Flooring Type
|
Ceramic, Laminate, Hardwood |
|
Foundation Type
|
Concrete |
|
Heating Fuel
|
Electric, Wood |
|
Heating Type
|
Heat Pump |
|
Size Interior
|
1,590 Ft2 |
|
Total Finished Area
|
2100 Sqft |
|
Type
|
House |
|
Utility Water
|
Drilled Well |
Parking
Land
|
Access Type
|
Year-round Access, Road Access |
|
Acreage
|
Yes |
|
Landscape Features
|
Landscaped |
|
Sewer
|
Septic System |
|
Size Irregular
|
2.6 |
|
Size Total
|
2.6 Hec |
|
Size Total Text
|
2.6 Hec |
Rooms
| Level |
Type |
Length |
Width |
Dimensions |
|
Second Level |
Bedroom |
|
|
13'2'' x 6'7'' |
|
Second Level |
Bedroom |
|
|
12'8'' x 7'5'' |
|
Second Level |
Bedroom |
|
|
14'9'' x 10'3'' |
|
Second Level |
Primary Bedroom |
|
|
13'5'' x 11'4'' |
|
Basement |
Family Room |
|
|
19'4'' x 17'10'' |
|
Main Level |
Bedroom |
|
|
11'3'' x 10'7'' |
|
Main Level |
Kitchen/dining Room |
|
|
11'2'' x 16'11'' |
|
Main Level |
Living Room |
|
|
11'2'' x 15'11'' |
https://www.realtor.ca/real-estate/27505672/618-riceville-st-hilaire


















































































