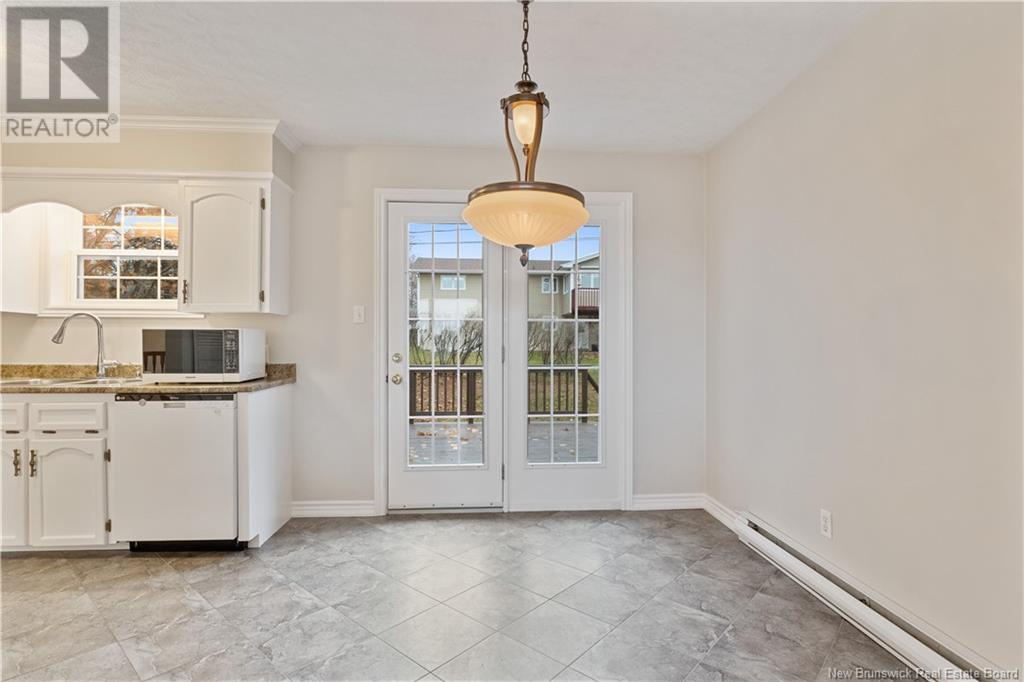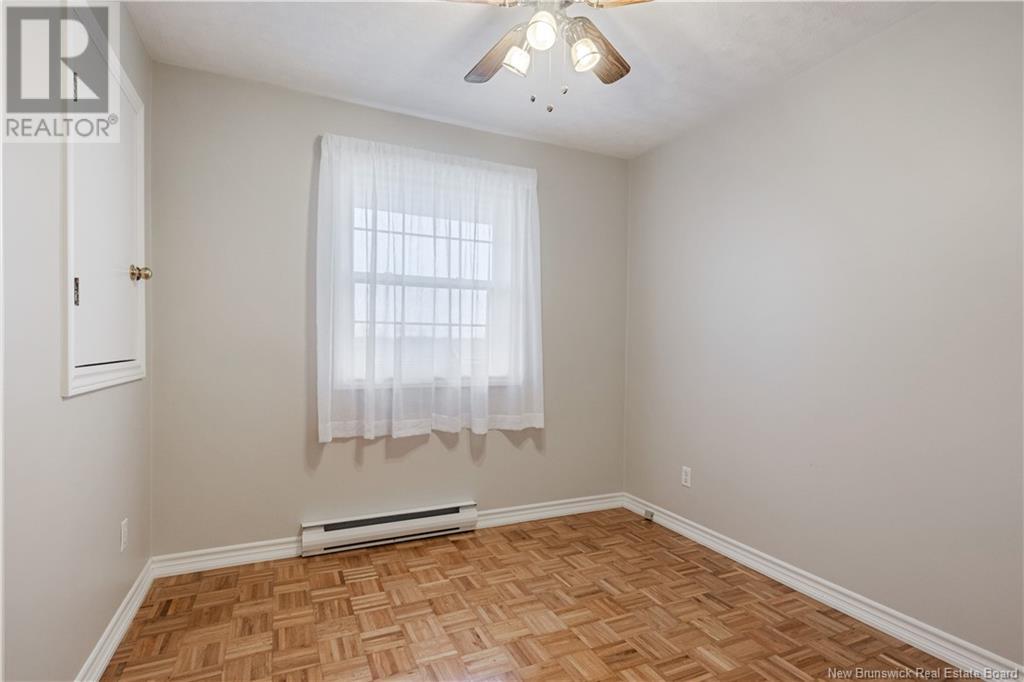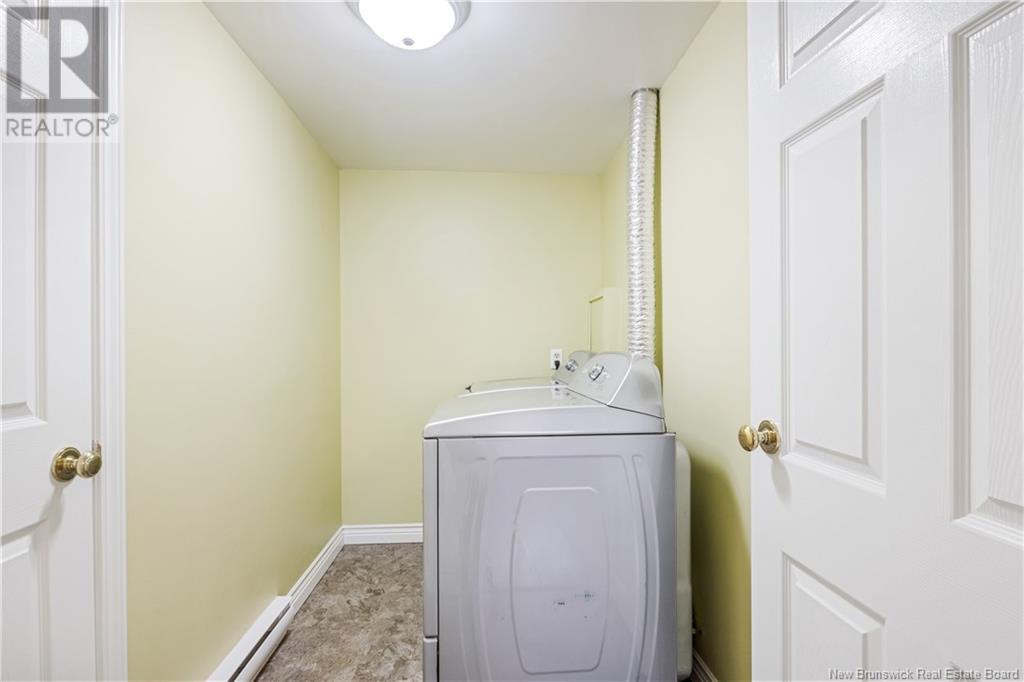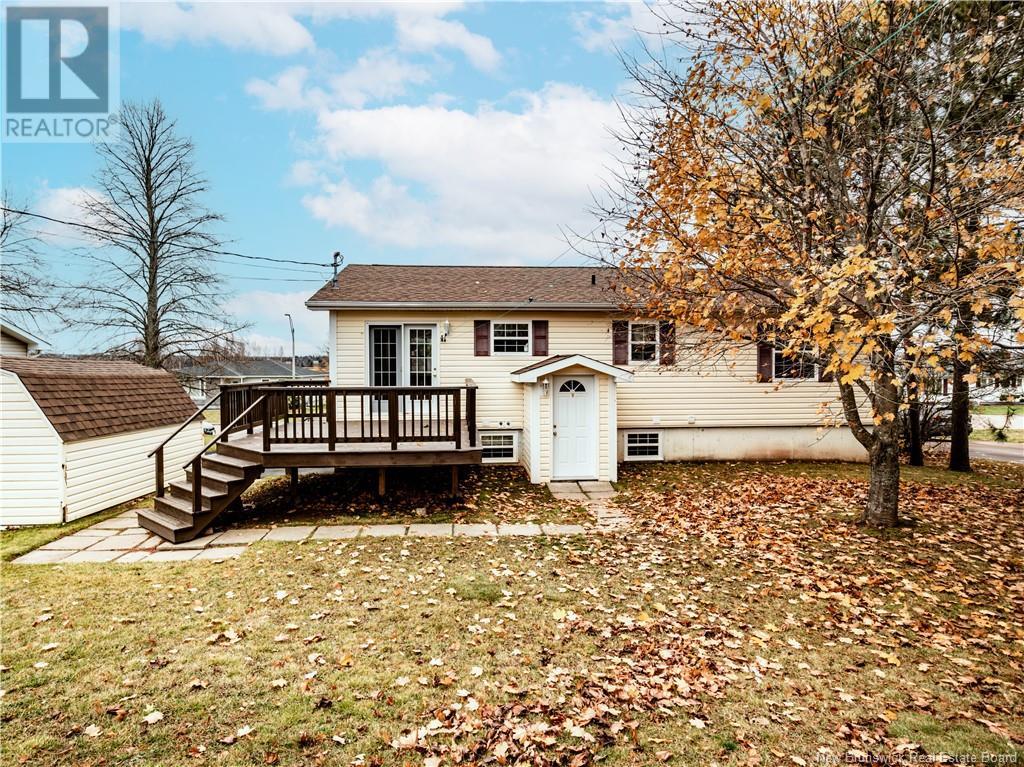2 Bedroom
2 Bathroom
960 sqft
Split Level Entry
Heat Pump
Baseboard Heaters, Heat Pump
Landscaped
$389,900
Fantastic Opportunity! Live on the main floor and rent the basement apartment as a mortgage helper! Upon entering, youll have the choice to go upstairs or downstairslets start with the main floor. Heading up a few steps, youll find a cozy living room featuring a mini-split heat pump for year-round comfort. The dining room, with garden doors leading to the back deck, flows seamlessly into the kitchen, which boasts plenty of cabinet space. The main level also includes a spacious primary bedroom with a walk-in closet, a second bedroom, and a full bathroom. The basement offers a bright and inviting bachelor apartment or in law suite with its own private entrance. The open-concept layout combines the kitchen, dining, and living areas, creating a functional and comfortable space. A large double closet at the entrance adds convenience, and the three-piece bathroom with a stand-up shower completes the apartment. The basement also features a shared laundry room. The non conforming bedroom which is part of the main house completes the basement. Outside, youll find a paved driveway, a storage shed, a large back patio, and a beautiful backyard with mature trees. The separate entrance for the basement apartment makes it ideal for tenants or extended family. Whether youre looking for a home with income potential or just want to make the most of your space, this property is a must-see! Call your REALTOR ® today for more details! (id:19018)
Property Details
|
MLS® Number
|
NB109378 |
|
Property Type
|
Single Family |
Building
|
BathroomTotal
|
2 |
|
BedroomsAboveGround
|
2 |
|
BedroomsTotal
|
2 |
|
ArchitecturalStyle
|
Split Level Entry |
|
CoolingType
|
Heat Pump |
|
ExteriorFinish
|
Vinyl |
|
FlooringType
|
Laminate, Porcelain Tile, Hardwood |
|
FoundationType
|
Concrete |
|
HeatingFuel
|
Electric |
|
HeatingType
|
Baseboard Heaters, Heat Pump |
|
SizeInterior
|
960 Sqft |
|
TotalFinishedArea
|
1840 Sqft |
|
Type
|
House |
|
UtilityWater
|
Municipal Water |
Land
|
AccessType
|
Year-round Access |
|
Acreage
|
No |
|
LandscapeFeatures
|
Landscaped |
|
Sewer
|
Municipal Sewage System |
|
SizeIrregular
|
752 |
|
SizeTotal
|
752 M2 |
|
SizeTotalText
|
752 M2 |
Rooms
| Level |
Type |
Length |
Width |
Dimensions |
|
Basement |
3pc Bathroom |
|
|
X |
|
Basement |
Bedroom |
|
|
X |
|
Basement |
Laundry Room |
|
|
X |
|
Basement |
Living Room |
|
|
X |
|
Basement |
Dining Room |
|
|
X |
|
Basement |
Kitchen |
|
|
X |
|
Main Level |
4pc Bathroom |
|
|
X |
|
Main Level |
Bedroom |
|
|
X |
|
Main Level |
Bedroom |
|
|
X |
|
Main Level |
Primary Bedroom |
|
|
X |
|
Main Level |
Dining Room |
|
|
X |
|
Main Level |
Kitchen |
|
|
X |
|
Main Level |
Living Room |
|
|
X |
https://www.realtor.ca/real-estate/27663993/618-guy-dieppe


























